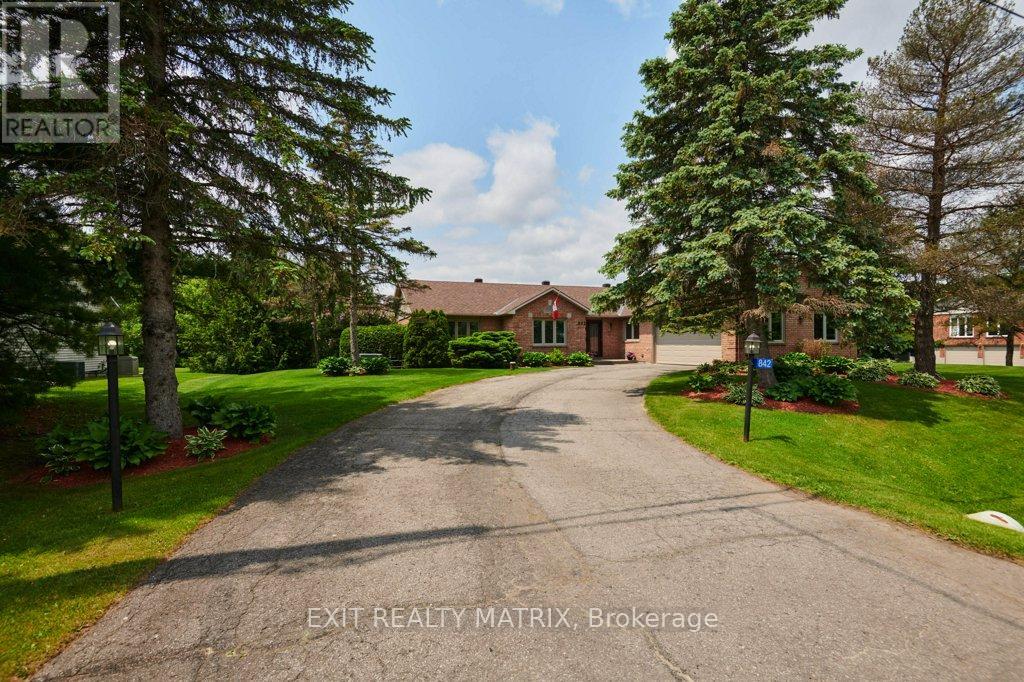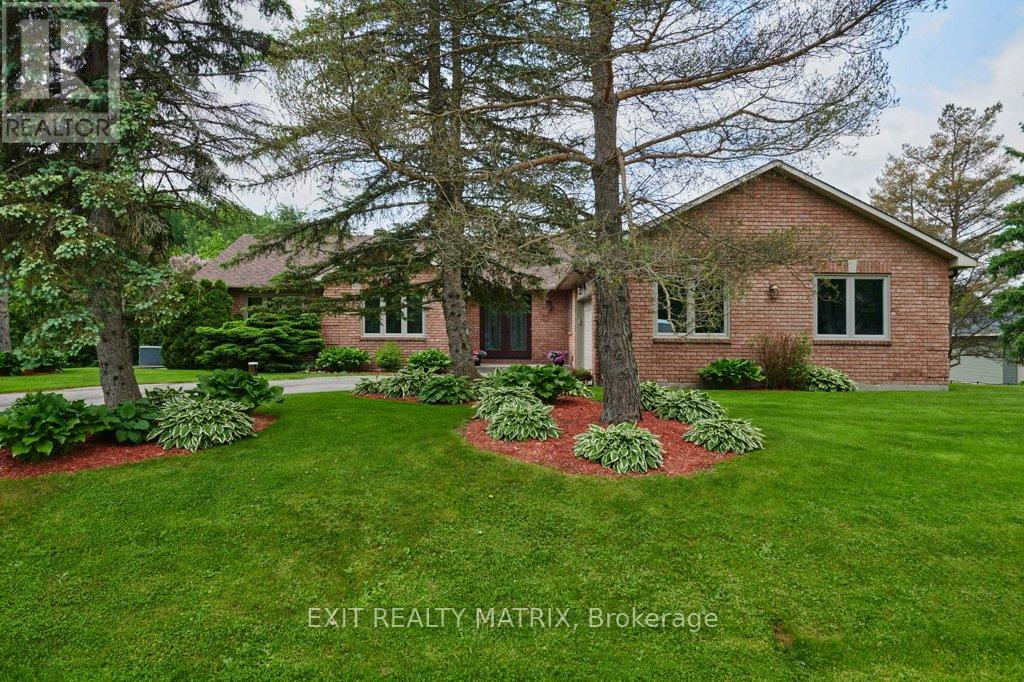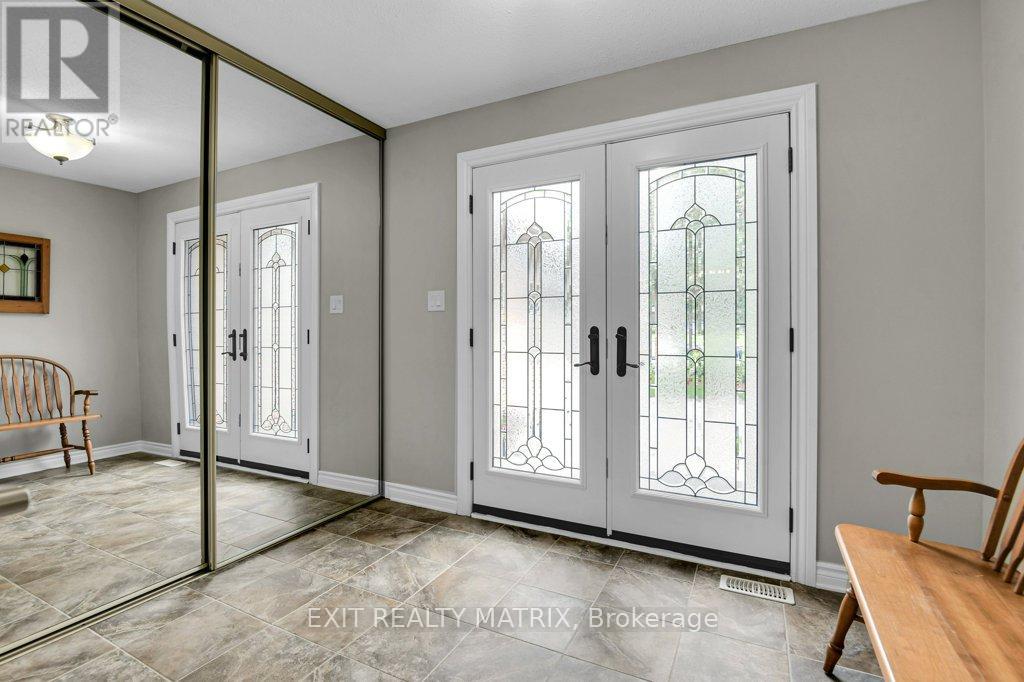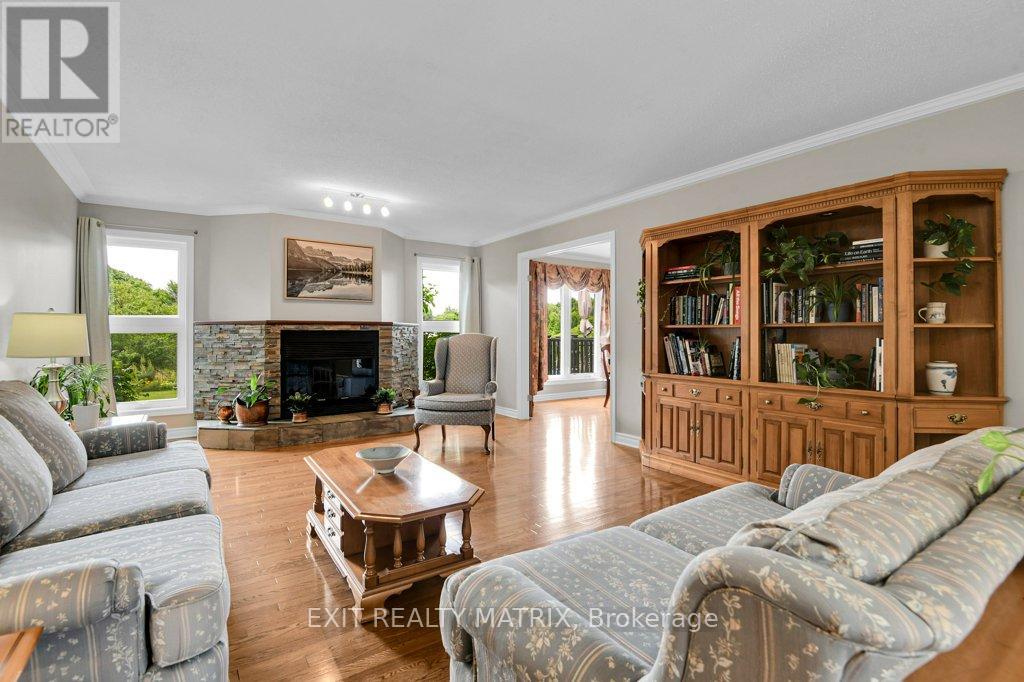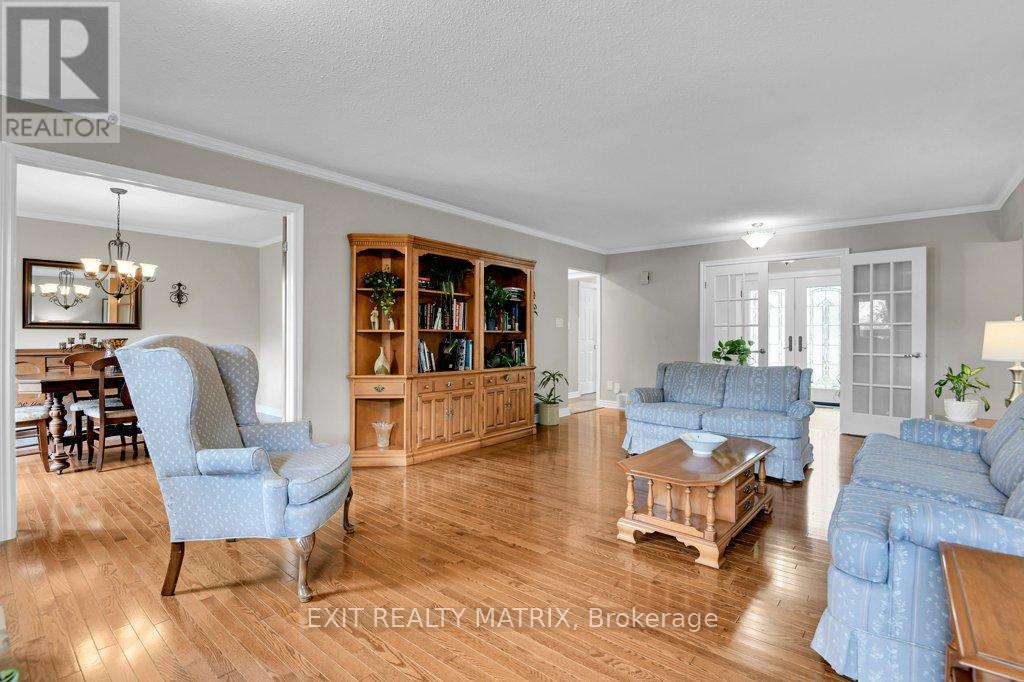6 卧室
4 浴室
2000 - 2500 sqft
平房
壁炉
Inground Pool
中央空调
风热取暖
$1,099,900
Welcome to this meticulously maintained all-brick bungalow, tucked away in a quiet and sought-after neighbourhood with no rear neighbours. This spacious and thoughtfully updated home offers the perfect blend of comfort, function, and privacy.The main floor features a large kitchen with ample counter and cabinet space, a bright living and family room, dining room, dedicated office, and convenient laundry area. There are three generously sized bedrooms, including a huge primary suite with a walk-in closet and a beautifully renovated ensuite.The fully finished basement extends the living space with three additional bedrooms, a full bathroom, an oversized rec room complete with a bar, and an abundance of storage - perfect for entertaining, guests, or multi-generational living. Step outside to your private backyard retreat, complete with beautiful gardens and a heated saltwater pool - ideal for summer enjoyment. Enjoy peace of mind with a standby generator, updated windows (2015), and a new roof (2023).This home offers everything you need and more in a serene, family-friendly setting. A rare opportunity to own a move-in-ready bungalow with space, updates, and privacy. (id:44758)
房源概要
|
MLS® Number
|
X12223093 |
|
房源类型
|
民宅 |
|
社区名字
|
1115 - Cumberland Ridge |
|
特征
|
Guest Suite |
|
总车位
|
8 |
|
Pool Features
|
Salt Water Pool |
|
泳池类型
|
Inground Pool |
详 情
|
浴室
|
4 |
|
地上卧房
|
3 |
|
地下卧室
|
3 |
|
总卧房
|
6 |
|
公寓设施
|
Fireplace(s) |
|
赠送家电包括
|
Water Heater, Water Softener, 洗碗机, 烘干机, Hood 电扇, 微波炉, 炉子, 洗衣机, 窗帘, 冰箱 |
|
建筑风格
|
平房 |
|
地下室进展
|
已装修 |
|
地下室类型
|
全完工 |
|
施工种类
|
独立屋 |
|
空调
|
中央空调 |
|
外墙
|
砖 |
|
壁炉
|
有 |
|
Fireplace Total
|
3 |
|
地基类型
|
混凝土浇筑 |
|
客人卫生间(不包含洗浴)
|
1 |
|
供暖方式
|
天然气 |
|
供暖类型
|
压力热风 |
|
储存空间
|
1 |
|
内部尺寸
|
2000 - 2500 Sqft |
|
类型
|
独立屋 |
车 位
土地
|
英亩数
|
无 |
|
污水道
|
Septic System |
|
土地深度
|
190 Ft ,3 In |
|
土地宽度
|
139 Ft ,9 In |
|
不规则大小
|
139.8 X 190.3 Ft |
|
规划描述
|
V1e |
房 间
| 楼 层 |
类 型 |
长 度 |
宽 度 |
面 积 |
|
地下室 |
娱乐,游戏房 |
9.23 m |
7.06 m |
9.23 m x 7.06 m |
|
地下室 |
卧室 |
3.04 m |
3.72 m |
3.04 m x 3.72 m |
|
地下室 |
卧室 |
3.1 m |
4.12 m |
3.1 m x 4.12 m |
|
地下室 |
卧室 |
3.21 m |
4.82 m |
3.21 m x 4.82 m |
|
地下室 |
浴室 |
1.75 m |
2.6 m |
1.75 m x 2.6 m |
|
一楼 |
客厅 |
4.36 m |
7.52 m |
4.36 m x 7.52 m |
|
一楼 |
卧室 |
3.64 m |
3.27 m |
3.64 m x 3.27 m |
|
一楼 |
浴室 |
2.43 m |
1.46 m |
2.43 m x 1.46 m |
|
一楼 |
浴室 |
1.55 m |
1.47 m |
1.55 m x 1.47 m |
|
一楼 |
餐厅 |
3.34 m |
3.81 m |
3.34 m x 3.81 m |
|
一楼 |
厨房 |
3.49 m |
4.25 m |
3.49 m x 4.25 m |
|
一楼 |
家庭房 |
3.45 m |
5.49 m |
3.45 m x 5.49 m |
|
一楼 |
Eating Area |
3.45 m |
2.99 m |
3.45 m x 2.99 m |
|
一楼 |
Office |
3.24 m |
3.81 m |
3.24 m x 3.81 m |
|
一楼 |
洗衣房 |
2.69 m |
2.4 m |
2.69 m x 2.4 m |
|
一楼 |
主卧 |
4.76 m |
6.36 m |
4.76 m x 6.36 m |
|
一楼 |
浴室 |
2.98 m |
3.46 m |
2.98 m x 3.46 m |
|
一楼 |
卧室 |
3.59 m |
3.98 m |
3.59 m x 3.98 m |
https://www.realtor.ca/real-estate/28473522/842-apple-lane-ottawa-1115-cumberland-ridge


