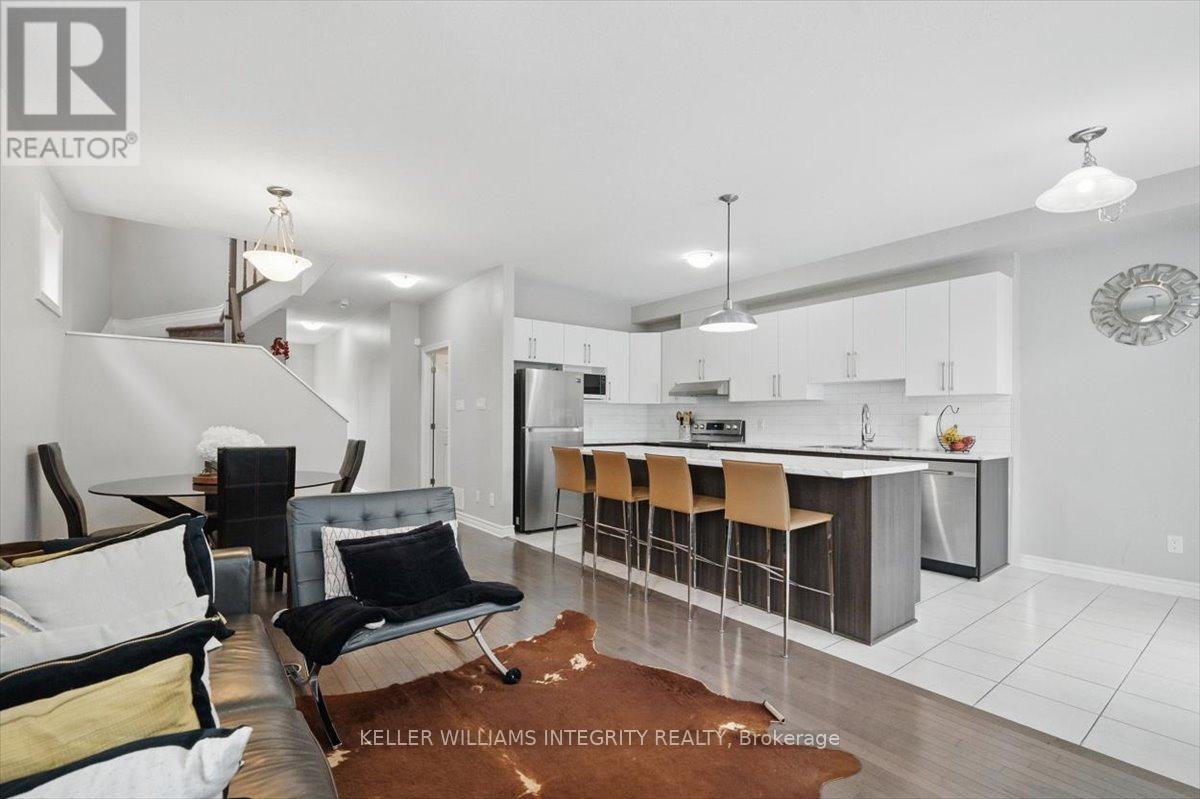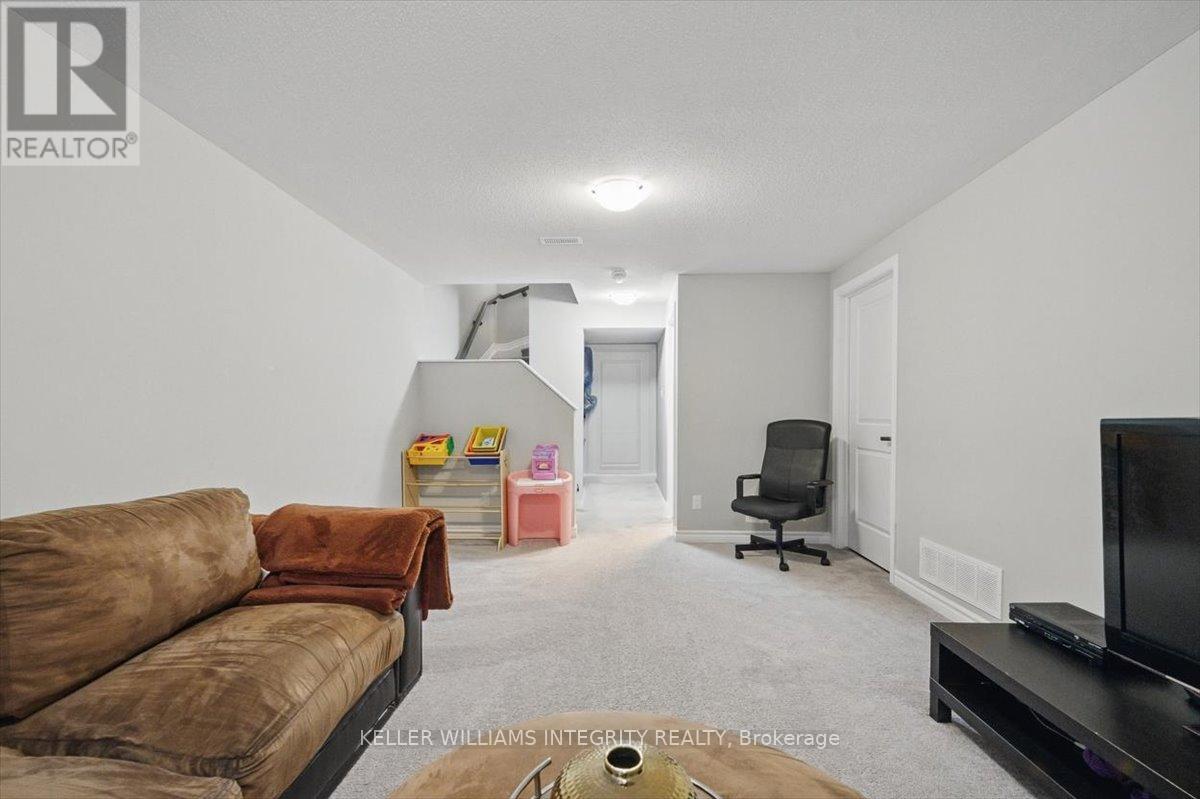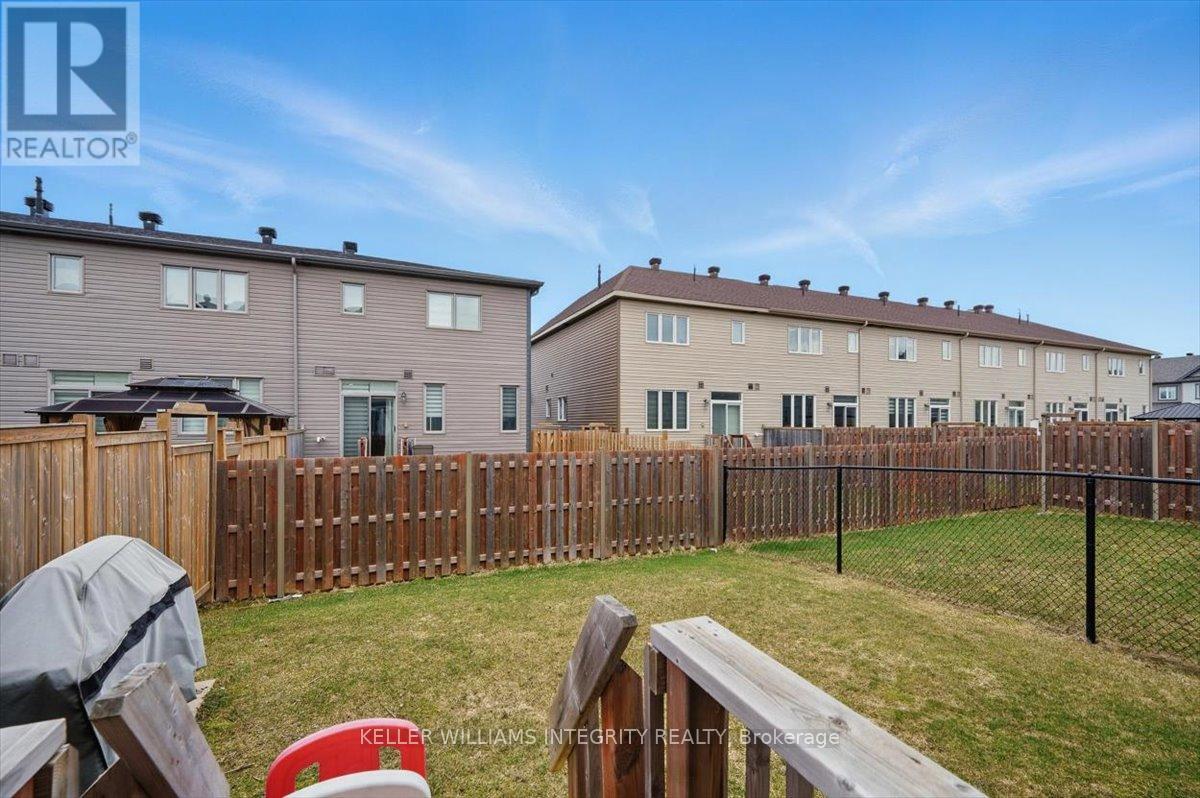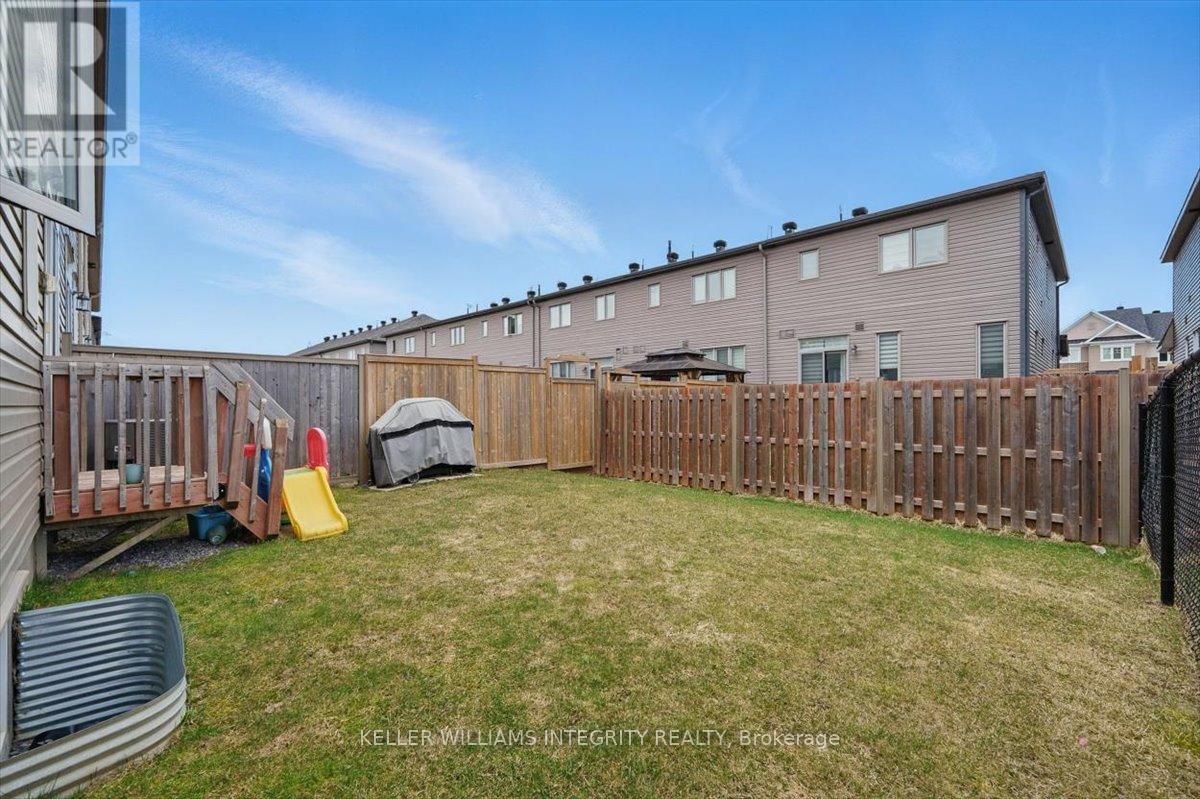4 卧室
4 浴室
1500 - 2000 sqft
中央空调
风热取暖
$649,900
Welcome home to this stunning 4 bedroom, 3.5 bathroom Minto Tahoe end unit offering 2,084 sq. ft. of living space, including 460 sq. ft. in the finished basement! Tucked away on a quiet family oriented street, enjoy the convenience of being steps to parks, schools, and walking trails, and only minutes from all essential amenities! As you arrive, you'll find a spacious driveway with room for two cars leading to a welcoming entryway with a large closet and convenient access to the garage and powder room. The open-concept main floor features hardwood throughout, a bright living area, and a dedicated dining space. You will love the stunning kitchen with two toned cabinetry, stylish backsplash, stainless steel appliances, and a large island overlooking the bright living room and eating area with patio doors leading to the fully fenced backyard with ample green space for the kids and/or pets, creating the perfect layout for entertaining. Upstairs, you'll find a generously-sized primary bedroom featuring a walk-in closet and 3 piece ensuite, 3 additional great size bedrooms, a full bath, and a laundry room. The finished basement offers a versatile family room with a large window, a third full bathroom and plenty of storage. This home is a must-see! 24 hour notice for all showings. (id:44758)
房源概要
|
MLS® Number
|
X12191374 |
|
房源类型
|
民宅 |
|
社区名字
|
1117 - Avalon West |
|
总车位
|
3 |
详 情
|
浴室
|
4 |
|
地上卧房
|
4 |
|
总卧房
|
4 |
|
Age
|
6 To 15 Years |
|
赠送家电包括
|
Garage Door Opener Remote(s), 洗碗机, 烘干机, Garage Door Opener, 炉子, 洗衣机, 冰箱 |
|
地下室进展
|
已装修 |
|
地下室类型
|
全完工 |
|
施工种类
|
附加的 |
|
空调
|
中央空调 |
|
外墙
|
砖 Facing, 乙烯基壁板 |
|
地基类型
|
混凝土浇筑 |
|
客人卫生间(不包含洗浴)
|
1 |
|
供暖方式
|
天然气 |
|
供暖类型
|
压力热风 |
|
储存空间
|
2 |
|
内部尺寸
|
1500 - 2000 Sqft |
|
类型
|
联排别墅 |
|
设备间
|
市政供水 |
车 位
土地
|
英亩数
|
无 |
|
污水道
|
Sanitary Sewer |
|
土地深度
|
95 Ft ,1 In |
|
土地宽度
|
26 Ft ,8 In |
|
不规则大小
|
26.7 X 95.1 Ft ; N/a |
|
规划描述
|
住宅 |
房 间
| 楼 层 |
类 型 |
长 度 |
宽 度 |
面 积 |
|
二楼 |
主卧 |
4.3 m |
3.7 m |
4.3 m x 3.7 m |
|
二楼 |
卧室 |
3 m |
2.6 m |
3 m x 2.6 m |
|
二楼 |
卧室 |
2.8 m |
3.05 m |
2.8 m x 3.05 m |
|
二楼 |
卧室 |
3.2 m |
2.7 m |
3.2 m x 2.7 m |
|
地下室 |
家庭房 |
3.9 m |
5.2 m |
3.9 m x 5.2 m |
|
一楼 |
客厅 |
3.3 m |
5.9 m |
3.3 m x 5.9 m |
|
一楼 |
Eating Area |
2.7 m |
2.4 m |
2.7 m x 2.4 m |
|
一楼 |
厨房 |
2.7 m |
3.6 m |
2.7 m x 3.6 m |
设备间
https://www.realtor.ca/real-estate/28406246/843-june-grass-street-ottawa-1117-avalon-west







































