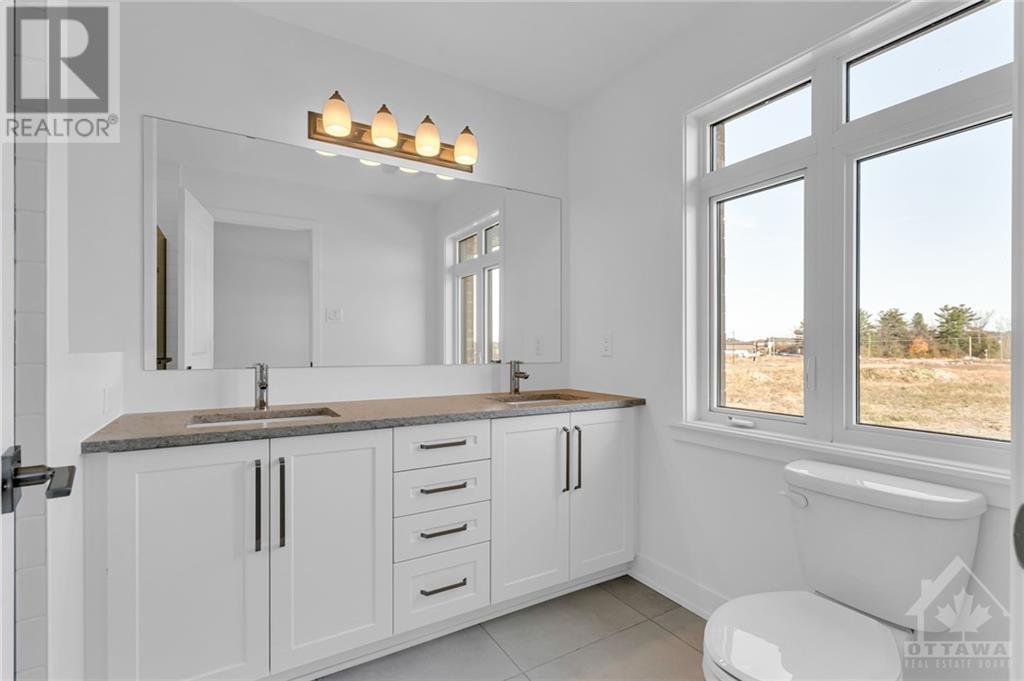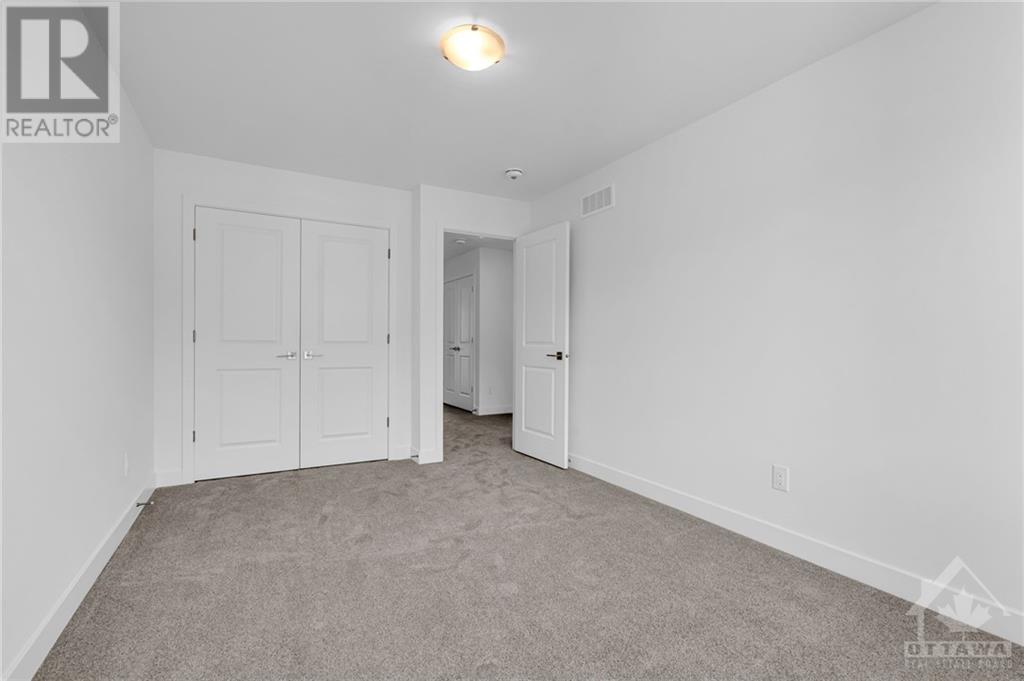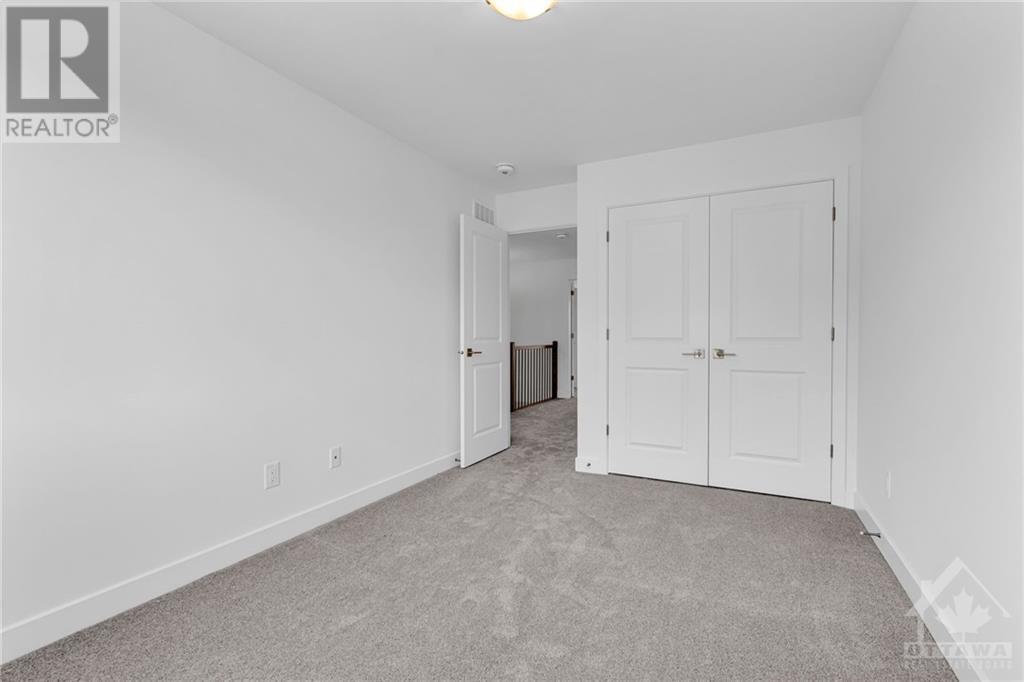3 卧室
3 浴室
壁炉
中央空调
风热取暖
$665,900
Welcome to this 3-bed, 2.5-bath townhome in Barrhaven, featuring over $40,000 in upgrades! Inside, find beautiful hardwood flooring throughout the main level. The dedicated dining area is perfect for entertaining. A bright living area leads to a modern kitchen equipped w/ quartz countertops, upgraded backsplash, stainless steel appliances & ample cabinetry, along w/ a eating area that offers walk-out access to the rear yard. A convenient powder room completes the main level. Upstairs, the primary bedroom features a walk-in closet & a luxurious 4-piece ensuite, w/ 2 additional sizeable bedrooms & a full bathroom offering plenty of space for family or guests. The fully finished basement has a spacious rec room w/ cozy gas fireplace. Further upgrades include: ceramic in all wet areas, quartz counters in bathrooms & kitchen, upgraded carpeting & underpads. This beautifully upgraded home is situated in a vibrant community schedule your viewing today! (id:44758)
房源概要
|
MLS® Number
|
X10419282 |
|
房源类型
|
民宅 |
|
临近地区
|
Barrhaven |
|
社区名字
|
7704 - Barrhaven - Heritage Park |
|
附近的便利设施
|
公共交通, 公园 |
|
总车位
|
3 |
详 情
|
浴室
|
3 |
|
地上卧房
|
3 |
|
总卧房
|
3 |
|
公寓设施
|
Fireplace(s) |
|
赠送家电包括
|
洗碗机, 烘干机, Hood 电扇, 微波炉, 冰箱, 炉子, 洗衣机 |
|
地下室进展
|
已装修 |
|
地下室类型
|
全完工 |
|
施工种类
|
附加的 |
|
空调
|
中央空调 |
|
外墙
|
砖 |
|
壁炉
|
有 |
|
Fireplace Total
|
1 |
|
地基类型
|
混凝土 |
|
客人卫生间(不包含洗浴)
|
1 |
|
供暖方式
|
天然气 |
|
供暖类型
|
压力热风 |
|
储存空间
|
2 |
|
类型
|
联排别墅 |
|
设备间
|
市政供水 |
车 位
土地
|
英亩数
|
无 |
|
土地便利设施
|
公共交通, 公园 |
|
污水道
|
Sanitary Sewer |
|
土地深度
|
88 Ft ,6 In |
|
土地宽度
|
20 Ft |
|
不规则大小
|
20.01 X 88.58 Ft ; 0 |
|
规划描述
|
住宅 |
房 间
| 楼 层 |
类 型 |
长 度 |
宽 度 |
面 积 |
|
二楼 |
主卧 |
3.86 m |
5 m |
3.86 m x 5 m |
|
二楼 |
卧室 |
2.81 m |
3.6 m |
2.81 m x 3.6 m |
|
二楼 |
卧室 |
2.97 m |
4.39 m |
2.97 m x 4.39 m |
|
地下室 |
娱乐,游戏房 |
9.24 m |
3.4 m |
9.24 m x 3.4 m |
|
一楼 |
餐厅 |
2.97 m |
3.17 m |
2.97 m x 3.17 m |
|
一楼 |
厨房 |
2.92 m |
3.7 m |
2.92 m x 3.7 m |
|
一楼 |
大型活动室 |
5.89 m |
3.75 m |
5.89 m x 3.75 m |
|
一楼 |
其它 |
3.02 m |
6.35 m |
3.02 m x 6.35 m |
https://www.realtor.ca/real-estate/27605559/843-mochi-circle-ottawa-7704-barrhaven-heritage-park


































