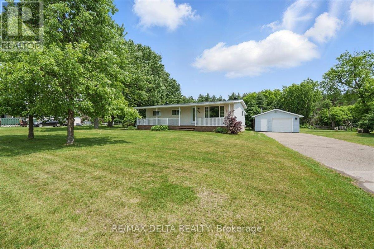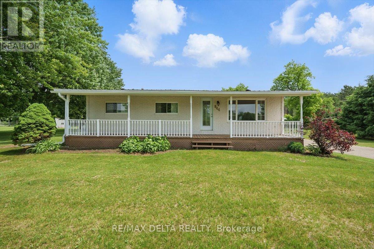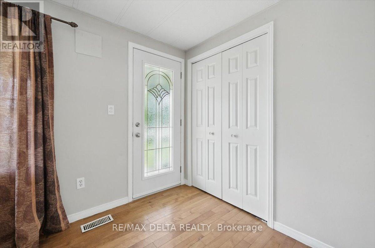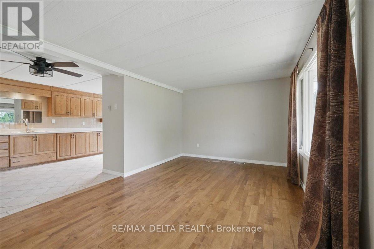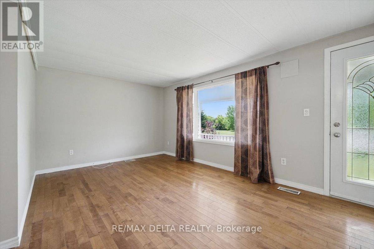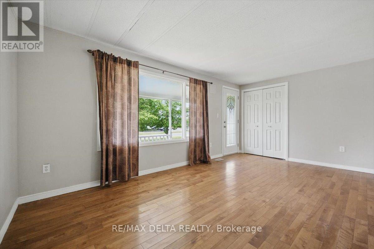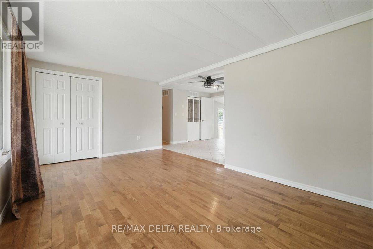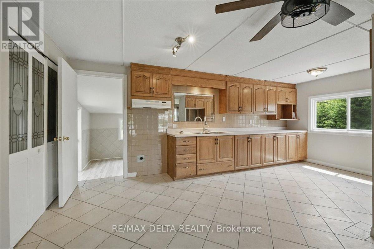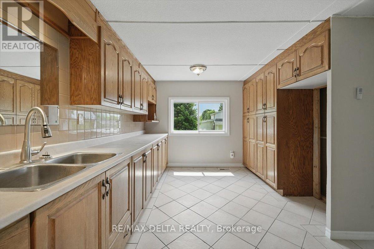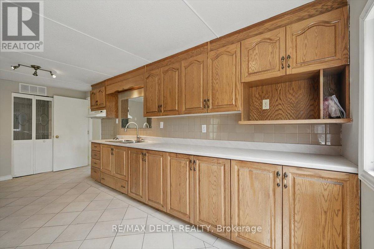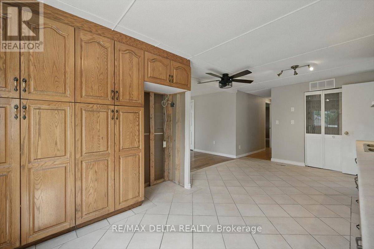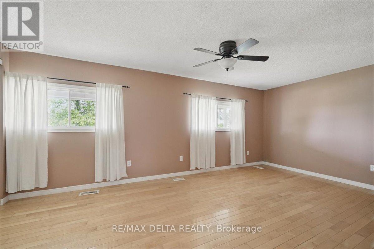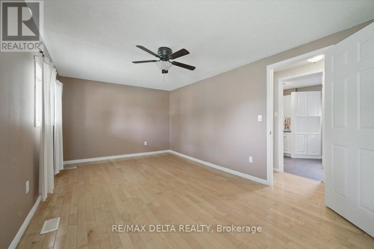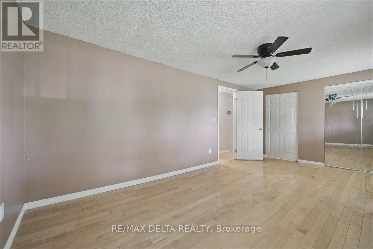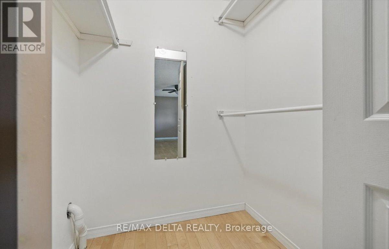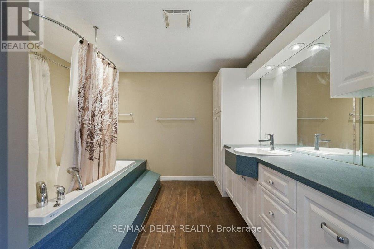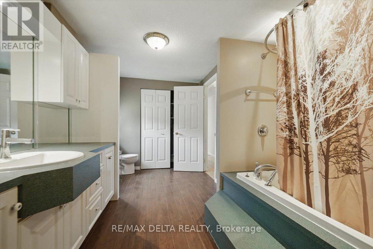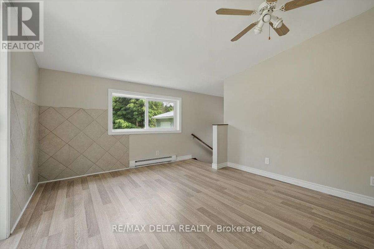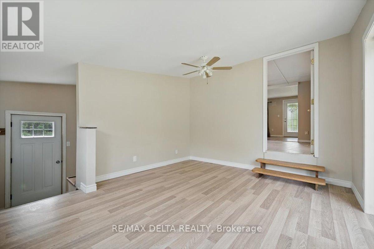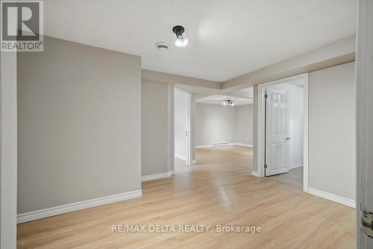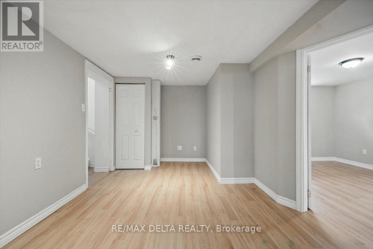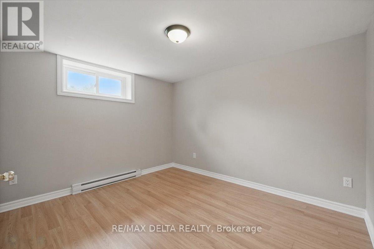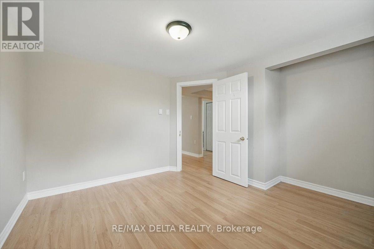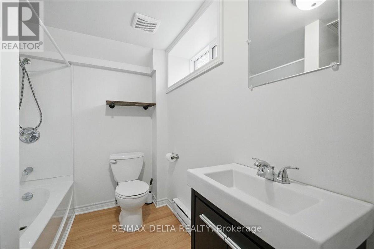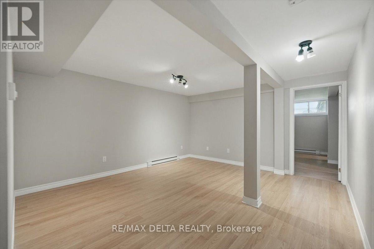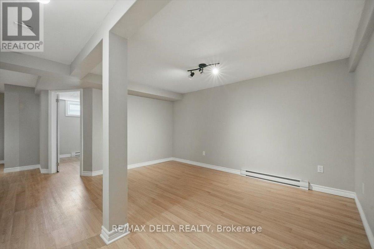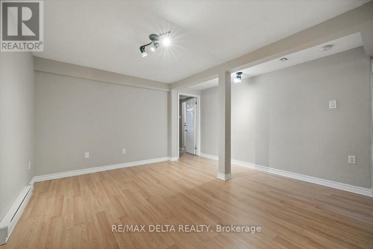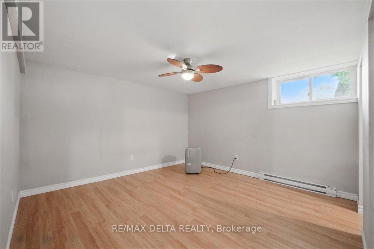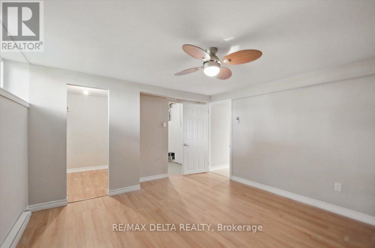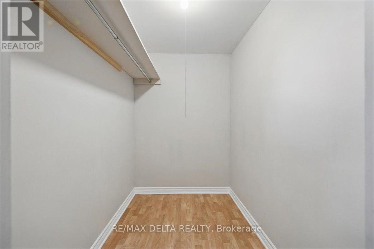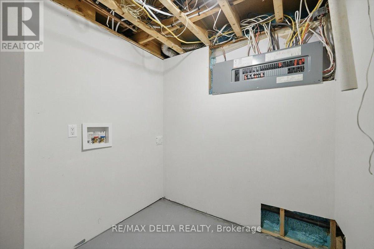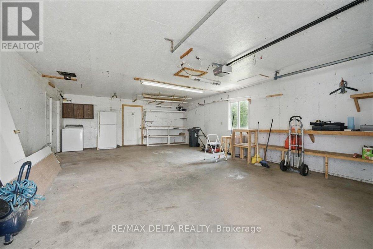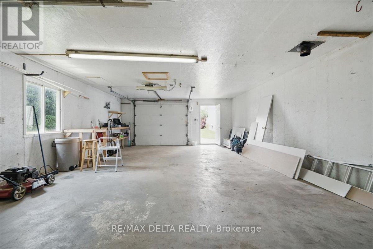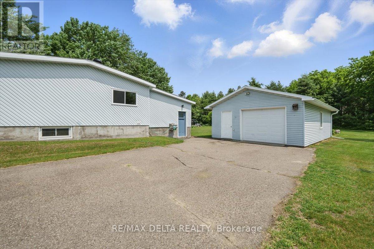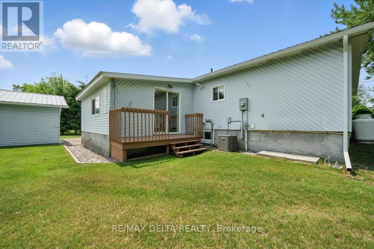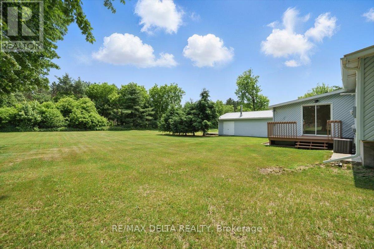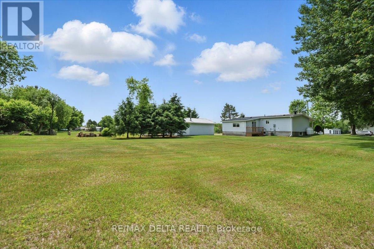2 卧室
2 浴室
700 - 1100 sqft
平房
中央空调
风热取暖
$399,900
Welcome to 844 Cartier. Priced to sell !! Why pay rent when you could own. This cute bungalow is the perfect home for 1st time buyers, investors or simply downsizing. On the main floor, as you walk in, you will find a large dining room, eat-in kitchen with load of cabinets and counter tops, living room with gleaming hardwood floors, large primary bedroom, 3 pce bathroom with soaker tub/shower. On the lower level, you will find several finished rooms including the 2nd bedroom with walk-in closet, other rooms which could be used as a gym, workshop, family room or game room etc. The large lot is perfect for entertaining friends & family, paved laneway. The impressive feature of this home is the large front porch plus a 20 ft X 30 ft garage. Enjoy country living at it's best. Approx. 15 minutes from Alfred or 20 minutes from Rockland. Updates include: Well pump 2023; HWT, A/C, furnace in 2020; new eavestroughs, windows & doors 2012-2014. (id:44758)
房源概要
|
MLS® Number
|
X12217256 |
|
房源类型
|
民宅 |
|
社区名字
|
610 - Alfred and Plantagenet Twp |
|
总车位
|
6 |
详 情
|
浴室
|
2 |
|
地上卧房
|
2 |
|
总卧房
|
2 |
|
赠送家电包括
|
Garage Door Opener Remote(s), Garage Door Opener |
|
建筑风格
|
平房 |
|
地下室进展
|
已装修 |
|
地下室类型
|
N/a (finished) |
|
施工种类
|
独立屋 |
|
空调
|
中央空调 |
|
外墙
|
乙烯基壁板, 砖 |
|
Flooring Type
|
Ceramic |
|
地基类型
|
水泥 |
|
供暖方式
|
Propane |
|
供暖类型
|
压力热风 |
|
储存空间
|
1 |
|
内部尺寸
|
700 - 1100 Sqft |
|
类型
|
独立屋 |
车 位
土地
|
英亩数
|
无 |
|
污水道
|
Septic System |
|
土地深度
|
210 Ft ,3 In |
|
土地宽度
|
108 Ft ,7 In |
|
不规则大小
|
108.6 X 210.3 Ft |
|
规划描述
|
C1 |
房 间
| 楼 层 |
类 型 |
长 度 |
宽 度 |
面 积 |
|
Lower Level |
其它 |
2.19 m |
1.47 m |
2.19 m x 1.47 m |
|
Lower Level |
娱乐,游戏房 |
7.71 m |
5.51 m |
7.71 m x 5.51 m |
|
Lower Level |
其它 |
3.56 m |
3.41 m |
3.56 m x 3.41 m |
|
Lower Level |
第二卧房 |
4.03 m |
3.66 m |
4.03 m x 3.66 m |
|
Lower Level |
洗衣房 |
2.1 m |
1.74 m |
2.1 m x 1.74 m |
|
Lower Level |
浴室 |
3.42 m |
1.94 m |
3.42 m x 1.94 m |
|
一楼 |
餐厅 |
3.95 m |
3.44 m |
3.95 m x 3.44 m |
|
一楼 |
厨房 |
5.58 m |
3.35 m |
5.58 m x 3.35 m |
|
一楼 |
客厅 |
5.02 m |
3.16 m |
5.02 m x 3.16 m |
|
一楼 |
主卧 |
5.55 m |
3.16 m |
5.55 m x 3.16 m |
|
一楼 |
浴室 |
4.59 m |
3.24 m |
4.59 m x 3.24 m |
https://www.realtor.ca/real-estate/28461198/844-cartier-street-alfred-and-plantagenet-610-alfred-and-plantagenet-twp


