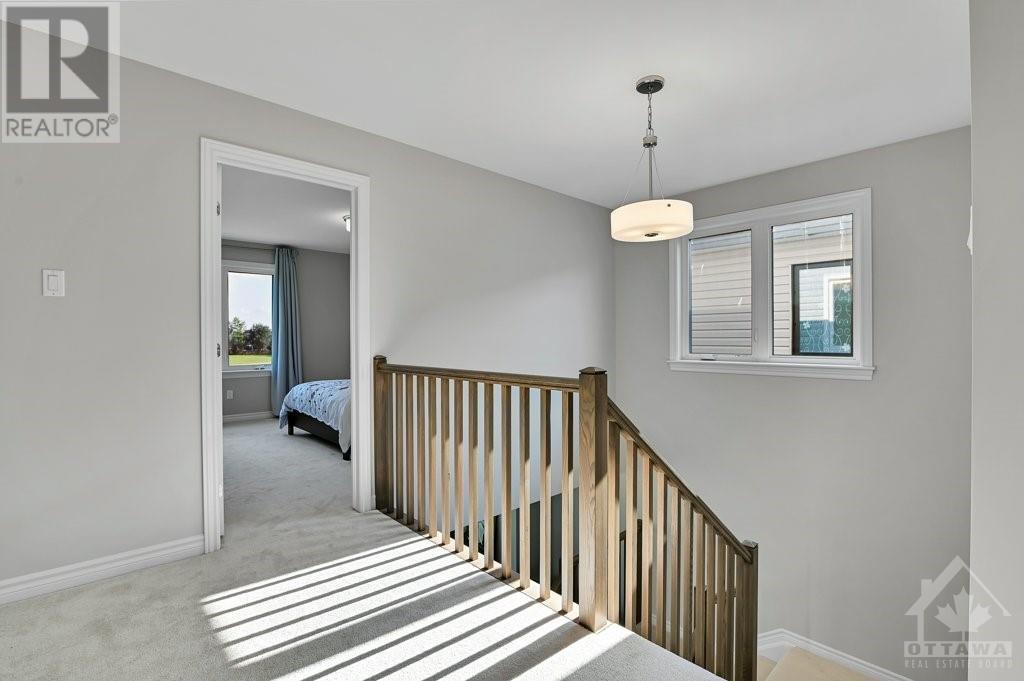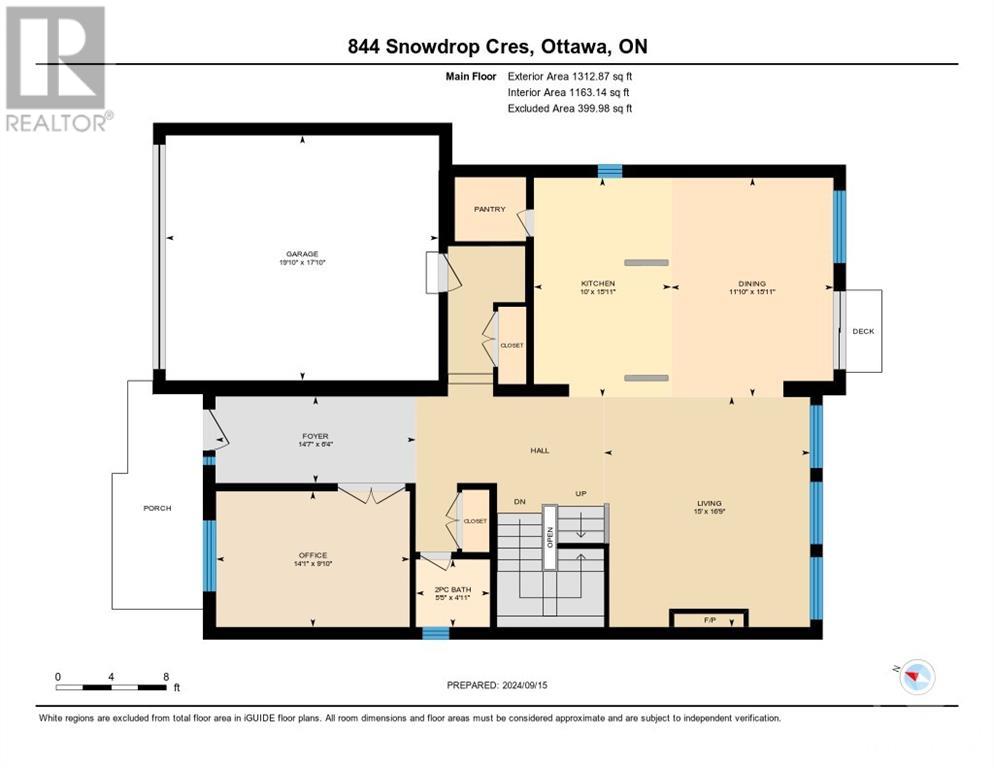5 卧室
4 浴室
壁炉
Heat Pump
风热取暖
$1,180,000
This newly built 5-beds, 4-bath single family house sits on a premium lot with no rear neighbors, offering privacy & scenic views. Upon entering, you’re greeted by a spacious foyer leads to a versatile office/bdrm and a powder room. The open-concept main level features gleaming hardwood floors and seamlessly connects the living, dining, and kitchen areas—perfect for family living and entertaining. The chef's kitchen is a true showstopper with upgraded cabinetry, a massive island with breakfast bar seating, quartz countertops, and a walk-in pantry. Upstairs, you’ll find the luxurious primary bdrm, boasting a large walk-in & a spa-like 5-piece ensuite. The second bedroom has its own ensuite, while the third and fourth bdrms are generously sized with large closets. Triple-pane windows add energy efficiency & partially finished basement is ready for your personal touch. Tons of upgrades: 9 ft basement, Quartz countertops, 200 Amp for EVs, Central vac ready, Heat pump. Plus Tarion warranty! (id:44758)
房源概要
|
MLS® Number
|
1412136 |
|
房源类型
|
民宅 |
|
临近地区
|
Findley Creek |
|
附近的便利设施
|
Airport, 公共交通, 购物 |
|
特征
|
自动车库门 |
|
总车位
|
4 |
详 情
|
浴室
|
4 |
|
地上卧房
|
5 |
|
总卧房
|
5 |
|
赠送家电包括
|
冰箱, 洗碗机, 炉子, 洗衣机 |
|
地下室进展
|
部分完成 |
|
地下室类型
|
全部完成 |
|
施工日期
|
2023 |
|
建材
|
混凝土浇筑 |
|
施工种类
|
独立屋 |
|
空调
|
Heat Pump |
|
外墙
|
砖, Siding |
|
壁炉
|
有 |
|
Fireplace Total
|
1 |
|
固定装置
|
Drapes/window Coverings |
|
Flooring Type
|
Wall-to-wall Carpet, Mixed Flooring, Hardwood, Tile |
|
地基类型
|
混凝土浇筑 |
|
客人卫生间(不包含洗浴)
|
1 |
|
供暖方式
|
天然气 |
|
供暖类型
|
压力热风 |
|
储存空间
|
2 |
|
类型
|
独立屋 |
|
设备间
|
市政供水 |
车 位
土地
|
英亩数
|
无 |
|
土地便利设施
|
Airport, 公共交通, 购物 |
|
污水道
|
城市污水处理系统 |
|
土地深度
|
98 Ft ,5 In |
|
土地宽度
|
45 Ft ,1 In |
|
不规则大小
|
45.11 Ft X 98.43 Ft |
|
规划描述
|
R3z |
房 间
| 楼 层 |
类 型 |
长 度 |
宽 度 |
面 积 |
|
二楼 |
卧室 |
|
|
13'5" x 11'9" |
|
二楼 |
四件套浴室 |
|
|
9'2" x 4'11" |
|
二楼 |
卧室 |
|
|
18'11" x 16'9" |
|
二楼 |
5pc Bathroom |
|
|
12'6" x 8'8" |
|
二楼 |
其它 |
|
|
9'1" x 8'6" |
|
二楼 |
卧室 |
|
|
14'7" x 13'7" |
|
二楼 |
四件套浴室 |
|
|
9'6" x 7'7" |
|
二楼 |
卧室 |
|
|
11'11" x 10'7" |
|
二楼 |
洗衣房 |
|
|
8'3" x 6'5" |
|
地下室 |
Gym |
|
|
18'5" x 16'3" |
|
一楼 |
门厅 |
|
|
14'7" x 6'4" |
|
一楼 |
Office |
|
|
14'1" x 9'10" |
|
一楼 |
两件套卫生间 |
|
|
5'5" x 4'11" |
|
一楼 |
Living Room/fireplace |
|
|
16'9" x 15'0" |
|
一楼 |
厨房 |
|
|
15'11" x 10'0" |
|
一楼 |
餐厅 |
|
|
15'11" x 11'10" |
https://www.realtor.ca/real-estate/27434881/844-snowdrop-crescent-ottawa-findley-creek



























