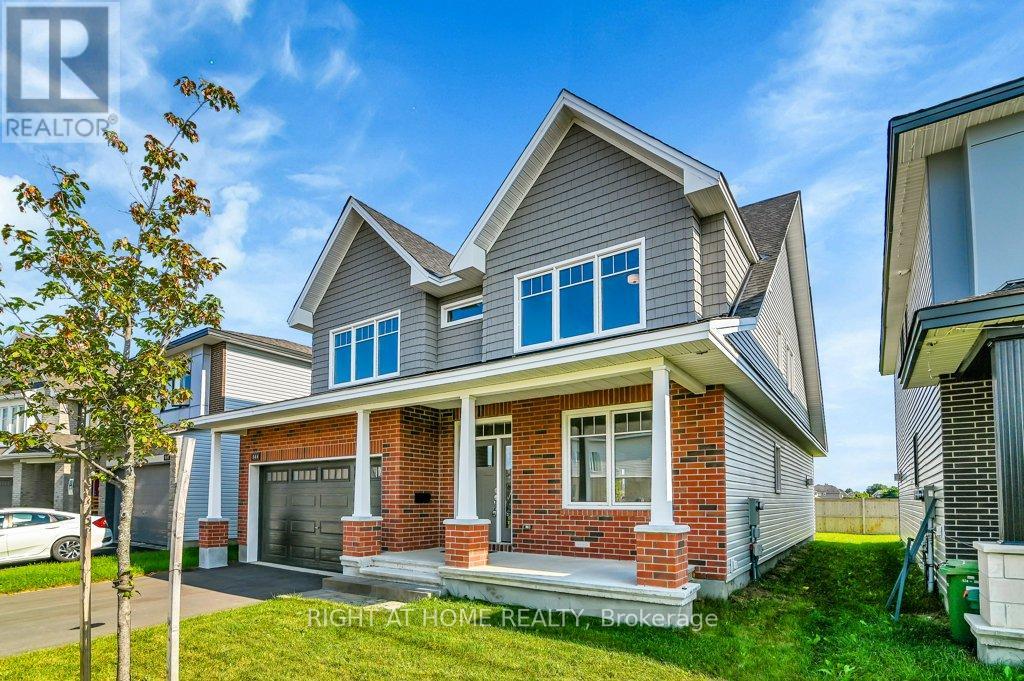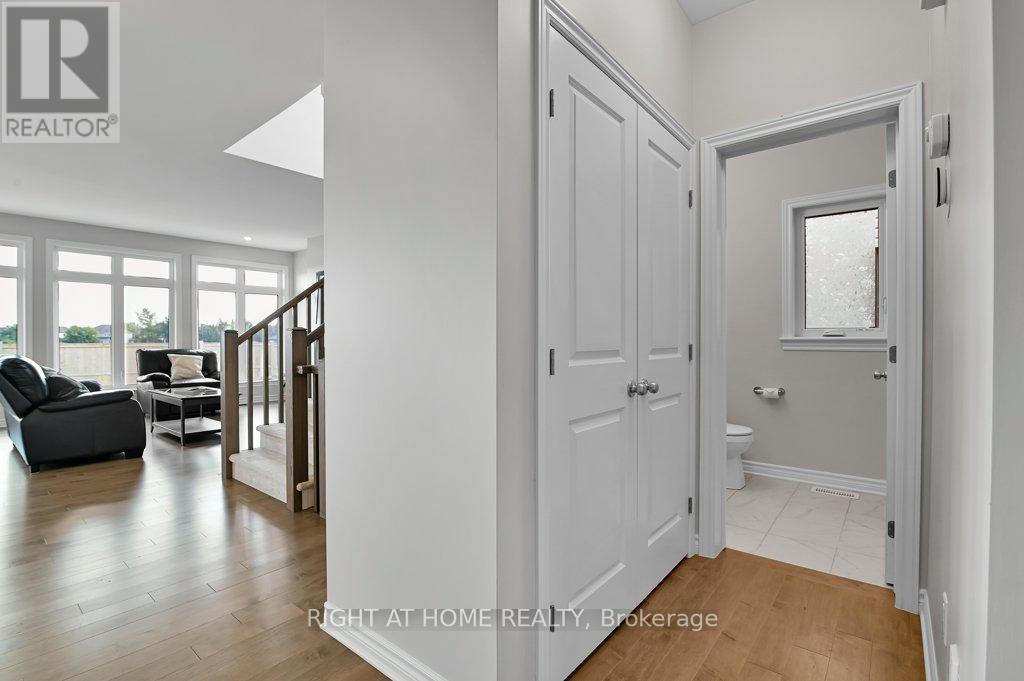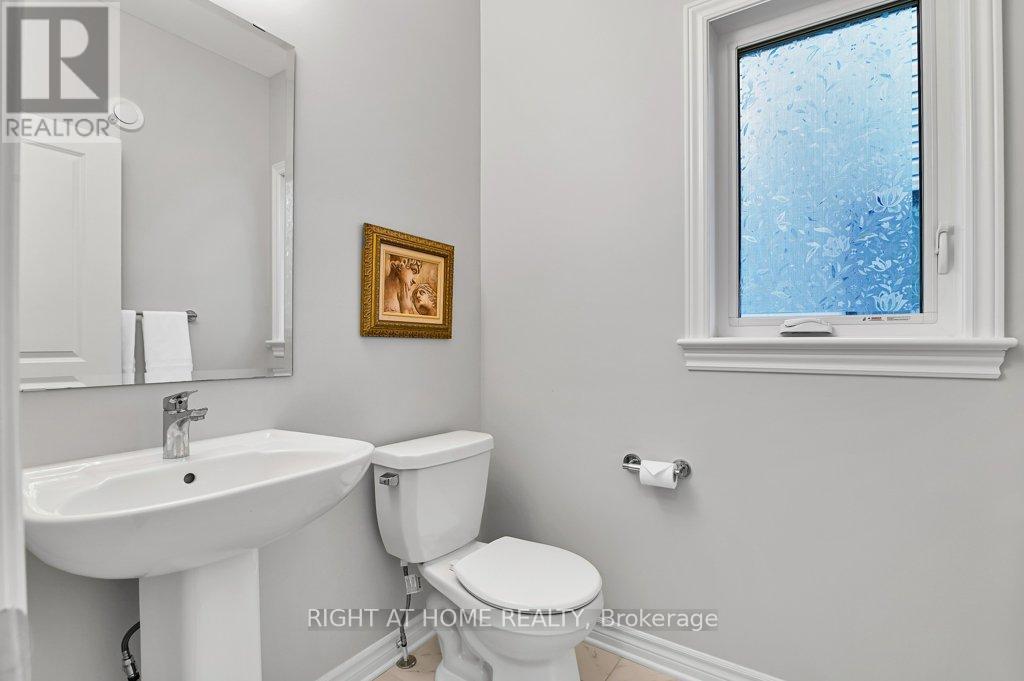5 卧室
10 浴室
壁炉
风热取暖
$1,168,000
Upon entering, youre greeted by a spacious foyer that leads to a versatile office/bedroom and a convenient powder room. The open-concept main level features gleaming hardwood floors and seamlessly connects the living, dining, and kitchen areasperfect for family living and entertaining.The chef's kitchen is a true showstopper, complete with upgraded cabinetry, a massive island with breakfast bar seating, quartz countertops, and a walk-in pantry to meet all your storage needs.Upstairs, you'll find the luxurious primary bedroom, boasting a large walk-in closet and a spa-like 5-piece ensuite. The second bedroom also features its own ensuite, while the third and fourth bedrooms are generously sized, each with large closets. A full bathroom and a spacious laundry room complete the upper level.The partially finished basement has been converted into a gym, with additional space ready for your personal touchwhether it's a home theater, playroom, or additional living area.This home comes with tons of upgrades, including: 1) Hardwood flooring throughout the main level 2) Quartz/Granite countertops in the kitchen and primary bathroom 3) A gas line for the stove200 Amp service ready for electric vehicles (EVs) 4) Central vacuum system 5) Heat pump 6) Triple-pane windows for added energy efficiency Enjoy serene backyard views with plenty of green space, and take advantage of the proximity to schools, parks, trails, golf, shopping, and the upcoming LRT.All of this, plus the peace of mind that comes with Tarion warranty coverage! ** This is a linked property.** (id:44758)
房源概要
|
MLS® Number
|
X11963505 |
|
房源类型
|
民宅 |
|
社区名字
|
2605 - Blossom Park/Kemp Park/Findlay Creek |
|
附近的便利设施
|
公共交通 |
|
总车位
|
4 |
详 情
|
浴室
|
10 |
|
地上卧房
|
5 |
|
总卧房
|
5 |
|
公寓设施
|
Fireplace(s) |
|
赠送家电包括
|
Water Heater - Tankless, 洗碗机, 烘干机, 冰箱, 炉子, 洗衣机 |
|
地下室进展
|
部分完成 |
|
地下室类型
|
全部完成 |
|
施工种类
|
独立屋 |
|
外墙
|
混凝土, 砖 |
|
壁炉
|
有 |
|
Fireplace Total
|
1 |
|
地基类型
|
混凝土 |
|
客人卫生间(不包含洗浴)
|
1 |
|
供暖方式
|
天然气 |
|
供暖类型
|
压力热风 |
|
储存空间
|
2 |
|
类型
|
独立屋 |
|
设备间
|
市政供水 |
车 位
土地
|
英亩数
|
无 |
|
土地便利设施
|
公共交通 |
|
污水道
|
Sanitary Sewer |
|
土地深度
|
98 Ft ,5 In |
|
土地宽度
|
45 Ft ,1 In |
|
不规则大小
|
45.11 X 98.43 Ft ; 0 |
|
规划描述
|
R3z |
房 间
| 楼 层 |
类 型 |
长 度 |
宽 度 |
面 积 |
|
二楼 |
卧室 |
3.63 m |
3.22 m |
3.63 m x 3.22 m |
|
二楼 |
洗衣房 |
2.51 m |
1.95 m |
2.51 m x 1.95 m |
|
二楼 |
卧室 |
4.08 m |
3.58 m |
4.08 m x 3.58 m |
|
二楼 |
浴室 |
2.79 m |
1.49 m |
2.79 m x 1.49 m |
|
二楼 |
卧室 |
5.76 m |
5.1 m |
5.76 m x 5.1 m |
|
二楼 |
浴室 |
3.81 m |
2.64 m |
3.81 m x 2.64 m |
|
二楼 |
卧室 |
4.44 m |
4.14 m |
4.44 m x 4.14 m |
|
二楼 |
浴室 |
2.89 m |
2.31 m |
2.89 m x 2.31 m |
|
一楼 |
Office |
4.29 m |
2.99 m |
4.29 m x 2.99 m |
|
一楼 |
浴室 |
1.65 m |
1.49 m |
1.65 m x 1.49 m |
|
一楼 |
客厅 |
5.1 m |
11.21 m |
5.1 m x 11.21 m |
https://www.realtor.ca/real-estate/27894179/844-snowdrop-crescent-ottawa-2605-blossom-parkkemp-parkfindlay-creek







































