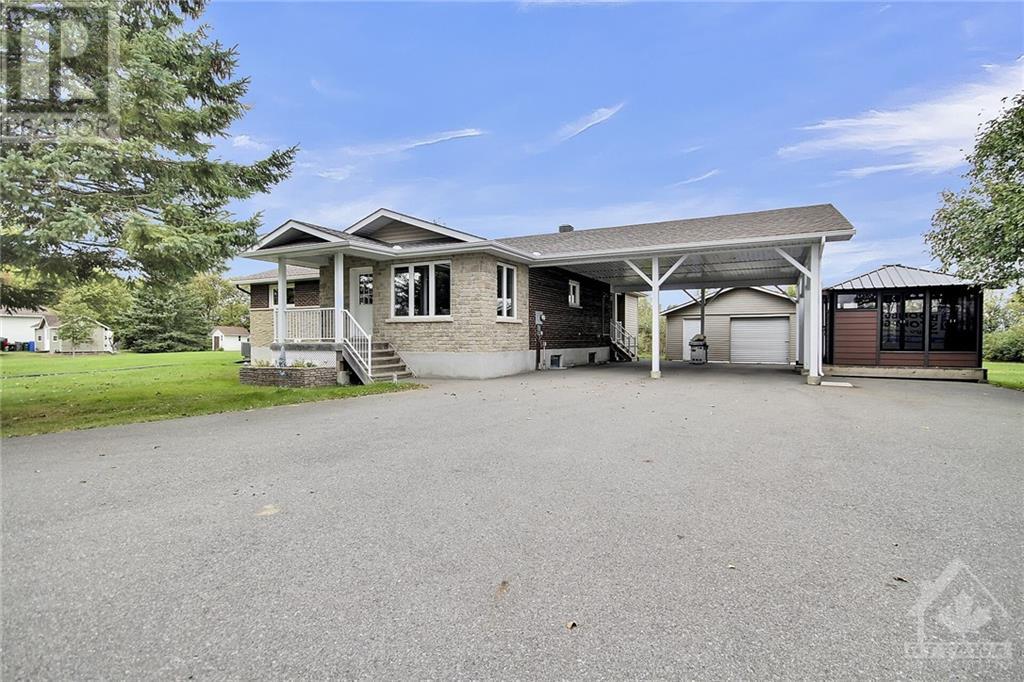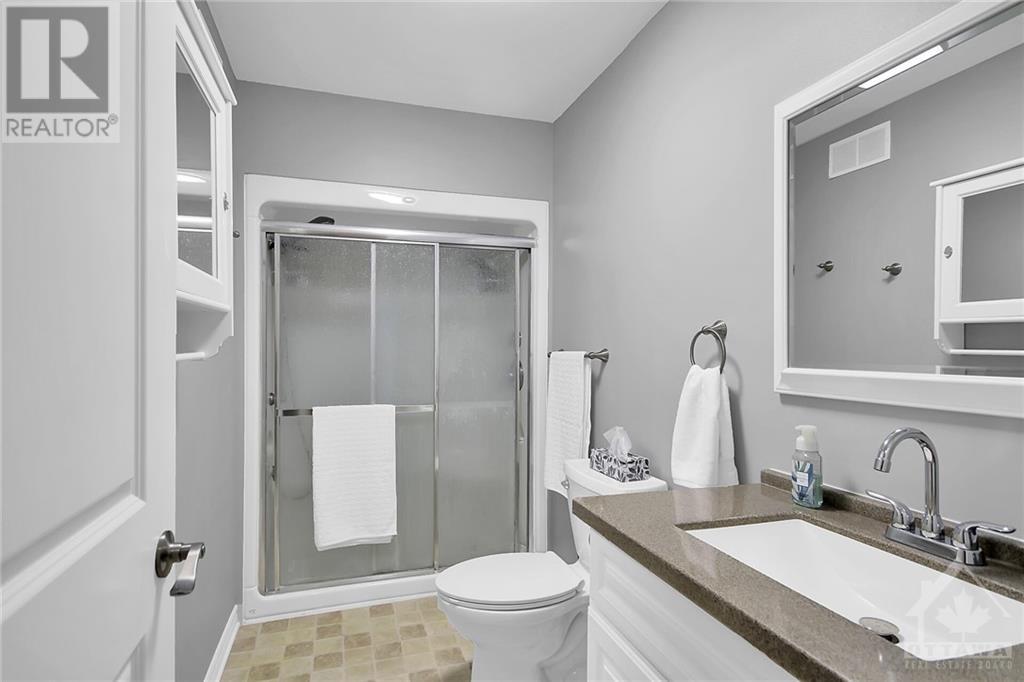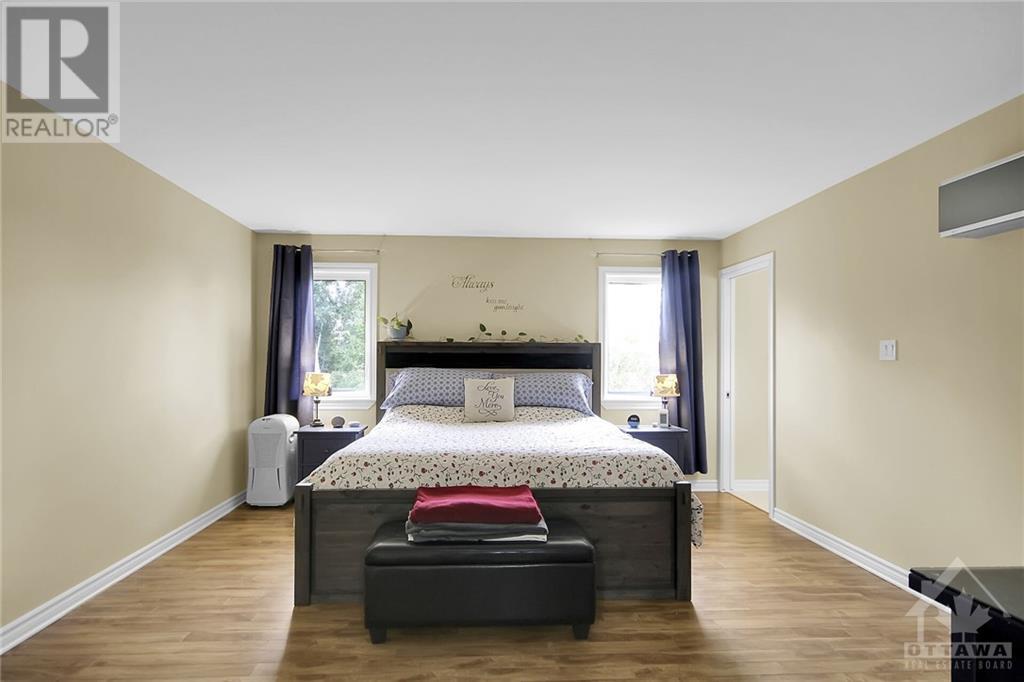3 卧室
3 浴室
平房
Heat Pump
电加热器取暖, 风热取暖
$749,900
Welcome to this charming bungalow, thoughtfully enhanced with a large addition completed in 2012! This home features three spacious bedrooms, offering plenty of room for relaxation and entertaining. The expansive layout includes bright and airy living spaces that flow seamlessly into an updated well appointed kitchen, ideal for family gatherings. Step outside to enjoy your large property, complete with an oversized single-car garage and a spacious carport, providing ample space for vehicles and storage. A large addition was added in 2012, the septic was also replaced in 2012. This home is perfectly suited for today’s lifestyle. Don’t miss your chance to own this exceptional property, schedule a viewing today! **Baseboard heating isn't the main heat source, the main heat source is forced air furnace and heat pump** (id:44758)
房源概要
|
MLS® Number
|
1416307 |
|
房源类型
|
民宅 |
|
临近地区
|
Edwards |
|
附近的便利设施
|
近高尔夫球场, Recreation Nearby |
|
特征
|
Gazebo |
|
总车位
|
8 |
|
Road Type
|
Paved Road |
详 情
|
浴室
|
3 |
|
地上卧房
|
3 |
|
总卧房
|
3 |
|
赠送家电包括
|
冰箱, 洗碗机, 烘干机, 微波炉, 炉子, 洗衣机 |
|
建筑风格
|
平房 |
|
地下室进展
|
已装修 |
|
地下室类型
|
全完工 |
|
施工日期
|
1981 |
|
施工种类
|
独立屋 |
|
空调
|
Heat Pump |
|
外墙
|
石, 砖, Siding |
|
Flooring Type
|
Mixed Flooring, Laminate |
|
地基类型
|
水泥, 混凝土浇筑 |
|
客人卫生间(不包含洗浴)
|
2 |
|
供暖方式
|
电, Propane |
|
供暖类型
|
Baseboard Heaters, Forced Air |
|
储存空间
|
1 |
|
类型
|
独立屋 |
|
设备间
|
Drilled Well, Well |
车 位
土地
|
英亩数
|
无 |
|
土地便利设施
|
近高尔夫球场, Recreation Nearby |
|
污水道
|
Septic System |
|
土地深度
|
199 Ft ,9 In |
|
土地宽度
|
199 Ft ,9 In |
|
不规则大小
|
199.78 Ft X 199.78 Ft |
|
规划描述
|
住宅 |
房 间
| 楼 层 |
类 型 |
长 度 |
宽 度 |
面 积 |
|
Lower Level |
娱乐室 |
|
|
18'2" x 12'6" |
|
Lower Level |
衣帽间 |
|
|
11'7" x 9'9" |
|
Lower Level |
其它 |
|
|
16'6" x 6'2" |
|
Lower Level |
洗衣房 |
|
|
11'7" x 7'4" |
|
Lower Level |
两件套卫生间 |
|
|
7'10" x 3'1" |
|
Lower Level |
Storage |
|
|
16'3" x 12'3" |
|
Lower Level |
Workshop |
|
|
34'3" x 15'0" |
|
一楼 |
厨房 |
|
|
17'1" x 10'8" |
|
一楼 |
洗衣房 |
|
|
9'10" x 7'4" |
|
一楼 |
客厅 |
|
|
22'1" x 15'0" |
|
一楼 |
Eating Area |
|
|
15'10" x 12'8" |
|
一楼 |
主卧 |
|
|
16'0" x 14'4" |
|
一楼 |
其它 |
|
|
10'10" x 6'4" |
|
一楼 |
2pc Ensuite Bath |
|
|
7'4" x 5'6" |
|
一楼 |
三件套卫生间 |
|
|
7'11" x 4'10" |
|
一楼 |
卧室 |
|
|
10'10" x 10'9" |
|
一楼 |
卧室 |
|
|
10'2" x 9'10" |
https://www.realtor.ca/real-estate/27539692/8441-mitch-owens-road-ottawa-edwards
































