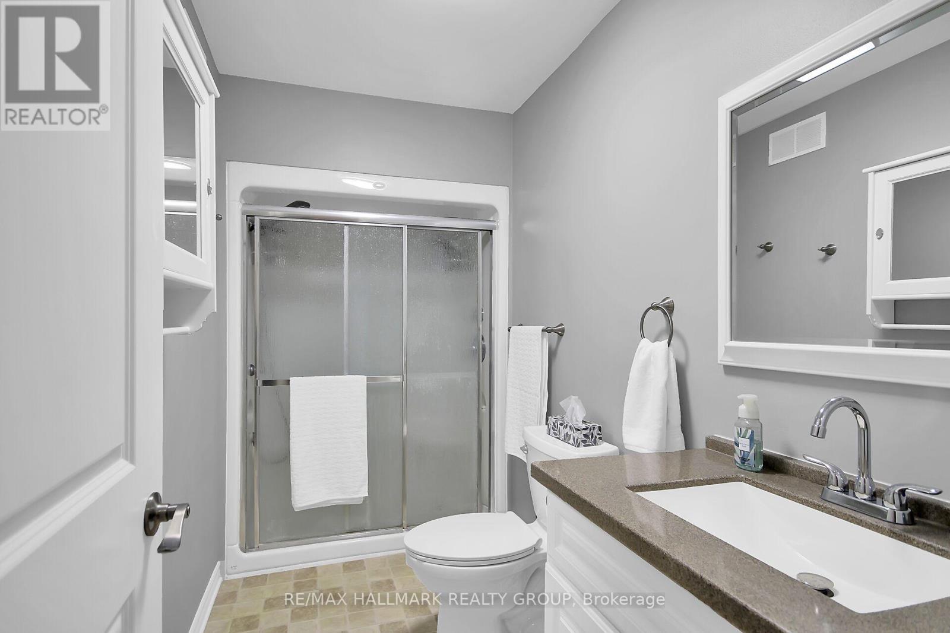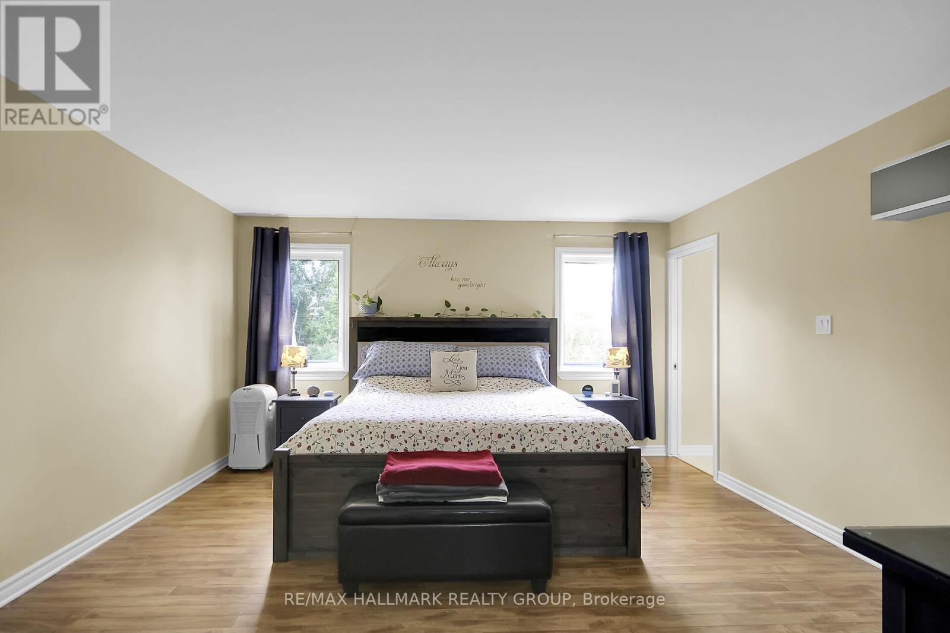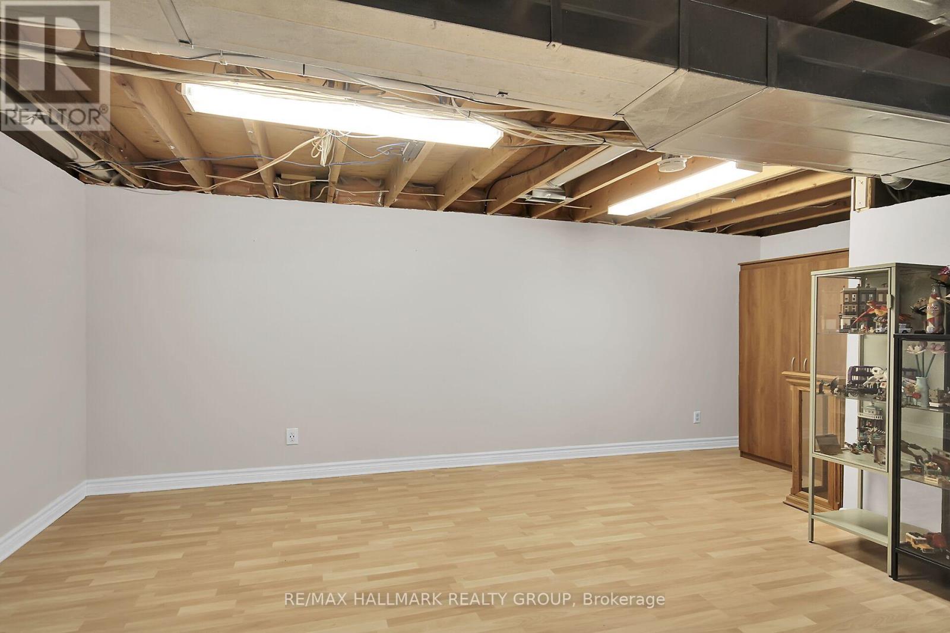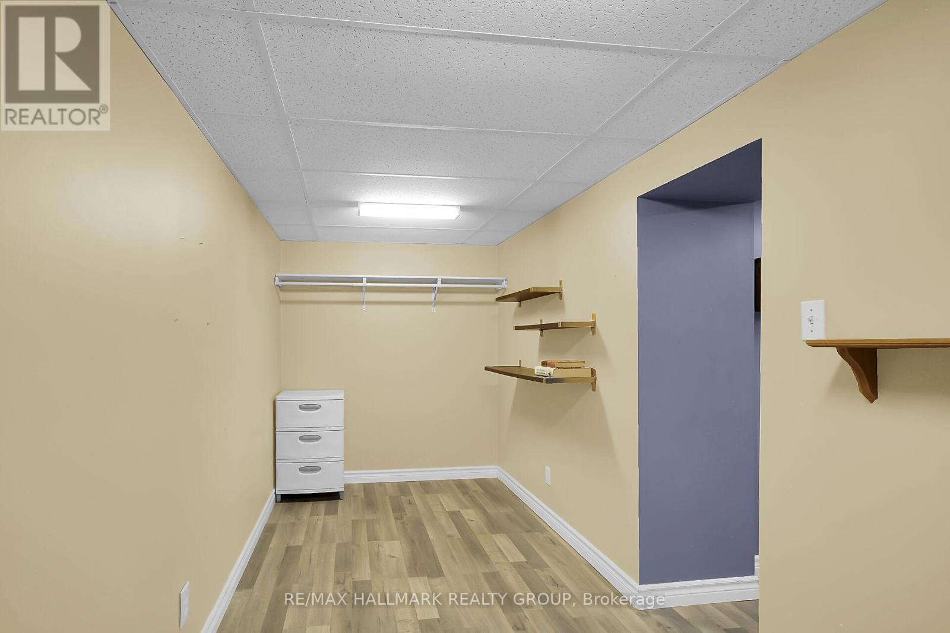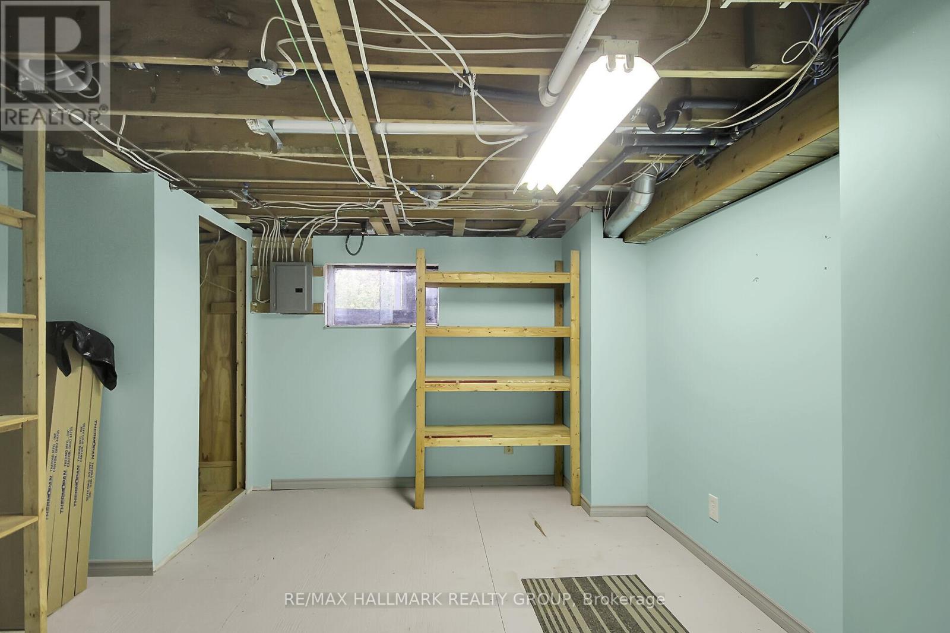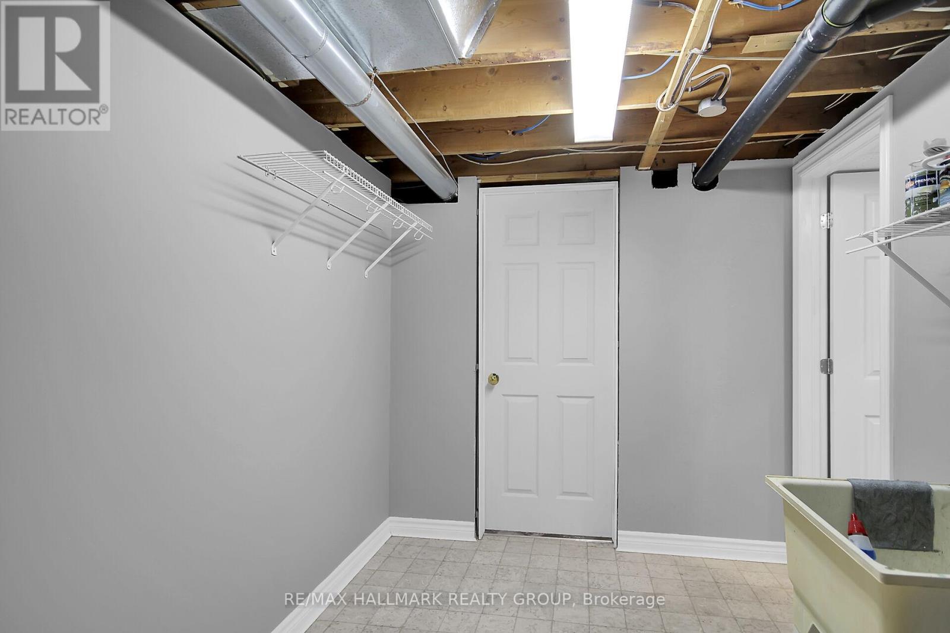3 卧室
3 浴室
平房
Heat Pump
$724,900
Welcome to this charming bungalow, a perfect blend of classic charm and modern updates. This home boasts a large addition completed in 2012, significantly expanding its living space and enhancing the overall layout. With three generously-sized bedrooms, there's plenty of room for a growing family, guests, or a home office. The heart of the home is the spacious kitchen, designed for both functionality and style. It features ample counter space, modern appliances, and a layout that makes cooking and entertaining a breeze. The property itself is a standout, offering a large lot that provides a sense of privacy and tranquility. Whether you enjoy gardening, hosting outdoor gatherings, or simply having room to relax and unwind, this expansive yard offers endless possibilities. The addition has been thoughtfully integrated into the original structure, maintaining the bungalow's warm and inviting feel while offering the modern comforts and space that are perfect for today's lifestyle. This home is located just a short drive away from local amenities, schools, and parks. Whether you're looking for a peaceful retreat or a space to grow into, this bungalow offers both comfort and versatility with an added bonus of no backyard neighbours. Come experience all that this lovely home has to offer! ** Snow removal contract has been paid in full for the 2024/2025 winter season. **EXTRAS** Also included is a 10,000 Watt Generac portable generator, dedicated plug can be found in the car port. (id:44758)
房源概要
|
MLS® Number
|
X11824713 |
|
房源类型
|
民宅 |
|
社区名字
|
1605 - Osgoode Twp North of Reg Rd 6 |
|
特征
|
Lane, Sump Pump |
|
总车位
|
9 |
详 情
|
浴室
|
3 |
|
地上卧房
|
3 |
|
总卧房
|
3 |
|
赠送家电包括
|
Water Heater, Water Treatment, 洗碗机, 烘干机, 微波炉, 冰箱, 炉子, 洗衣机 |
|
建筑风格
|
平房 |
|
地下室进展
|
已装修 |
|
地下室类型
|
N/a (finished) |
|
施工种类
|
独立屋 |
|
外墙
|
砖, 乙烯基壁板 |
|
Flooring Type
|
Cork |
|
地基类型
|
混凝土浇筑, 水泥 |
|
客人卫生间(不包含洗浴)
|
2 |
|
供暖类型
|
Heat Pump |
|
储存空间
|
1 |
|
类型
|
独立屋 |
|
设备间
|
Drilled Well |
车 位
土地
|
英亩数
|
无 |
|
污水道
|
Septic System |
|
土地深度
|
199 Ft ,9 In |
|
土地宽度
|
199 Ft ,9 In |
|
不规则大小
|
199.78 X 199.78 Ft |
房 间
| 楼 层 |
类 型 |
长 度 |
宽 度 |
面 积 |
|
Lower Level |
Workshop |
10.45 m |
4.57 m |
10.45 m x 4.57 m |
|
Lower Level |
设备间 |
4.97 m |
3.75 m |
4.97 m x 3.75 m |
|
Lower Level |
娱乐,游戏房 |
5.55 m |
3.84 m |
5.55 m x 3.84 m |
|
Lower Level |
衣帽间 |
3.87 m |
3.02 m |
3.87 m x 3.02 m |
|
Lower Level |
其它 |
5.06 m |
1.89 m |
5.06 m x 1.89 m |
|
一楼 |
家庭房 |
4.6 m |
3.9 m |
4.6 m x 3.9 m |
|
一楼 |
厨房 |
5.21 m |
3.29 m |
5.21 m x 3.29 m |
|
一楼 |
洗衣房 |
2.77 m |
2.25 m |
2.77 m x 2.25 m |
|
一楼 |
家庭房 |
6.73 m |
4.57 m |
6.73 m x 4.57 m |
|
一楼 |
主卧 |
4.87 m |
4.39 m |
4.87 m x 4.39 m |
|
一楼 |
第二卧房 |
3.07 m |
3.32 m |
3.07 m x 3.32 m |
|
一楼 |
第三卧房 |
3.11 m |
2.8 m |
3.11 m x 2.8 m |
https://www.realtor.ca/real-estate/27724377/8441-mitch-owens-road-ottawa-1605-osgoode-twp-north-of-reg-rd-6












