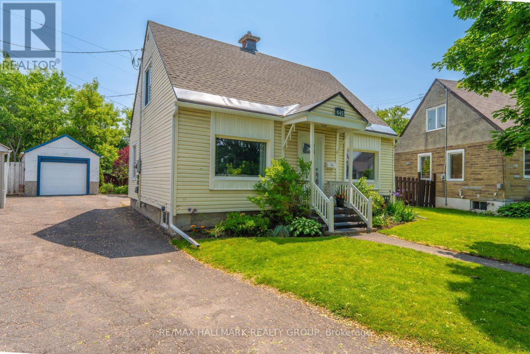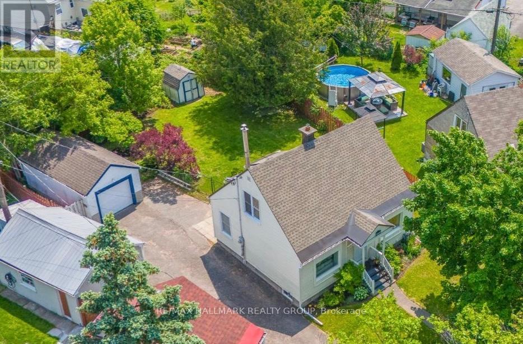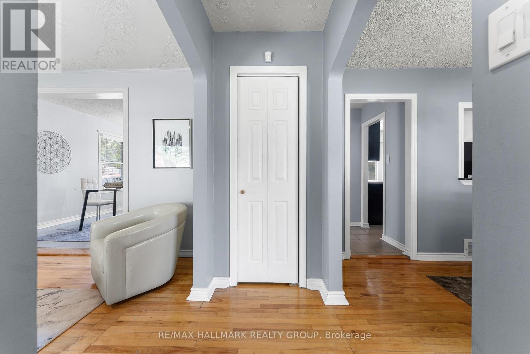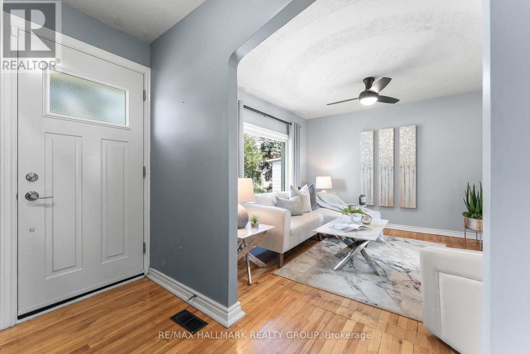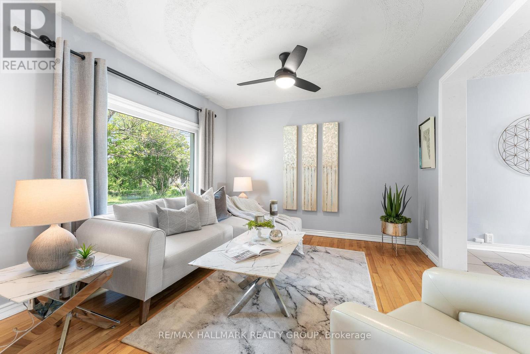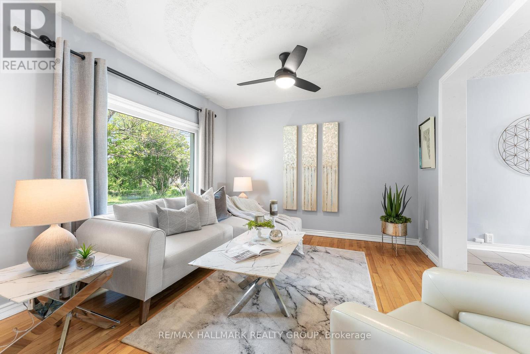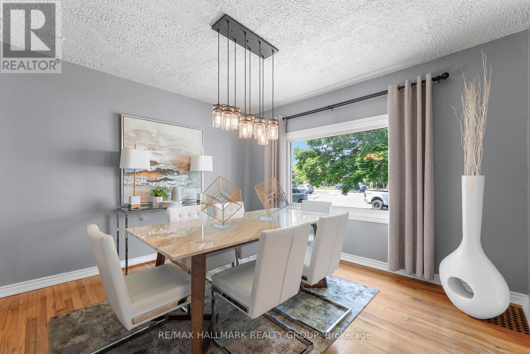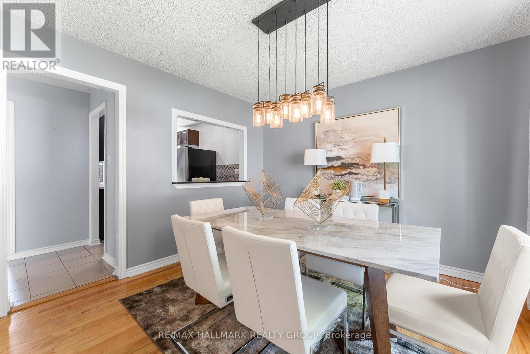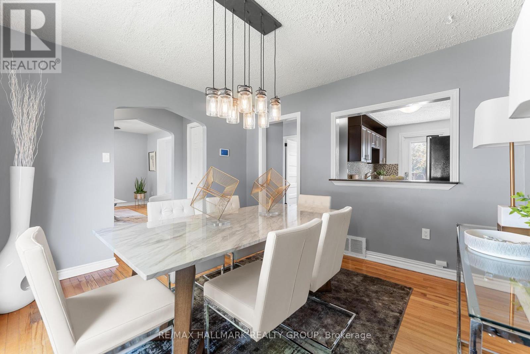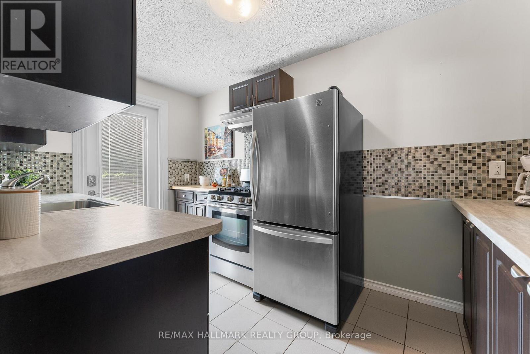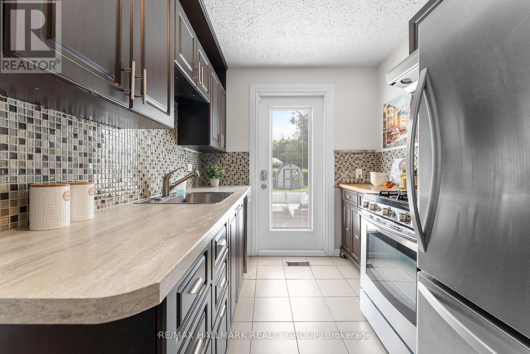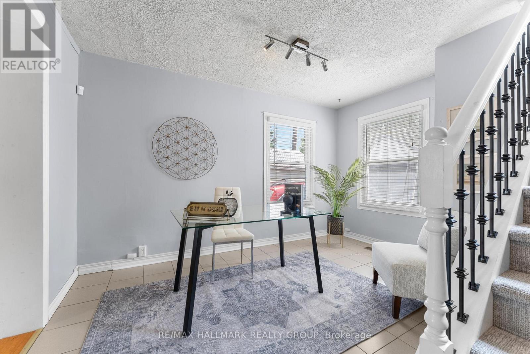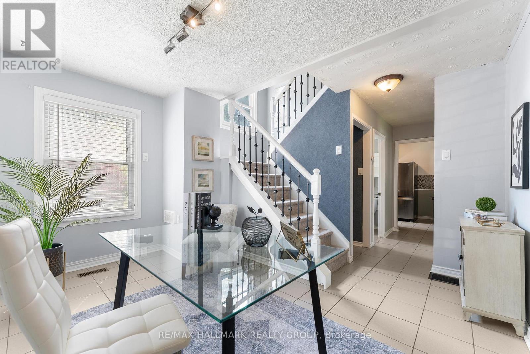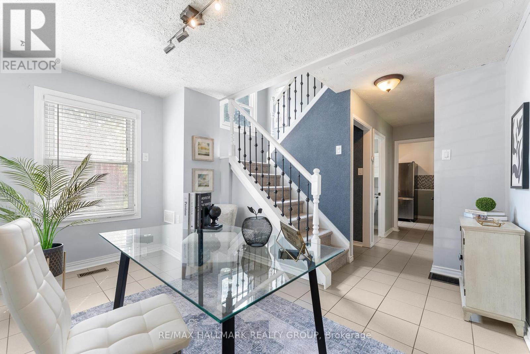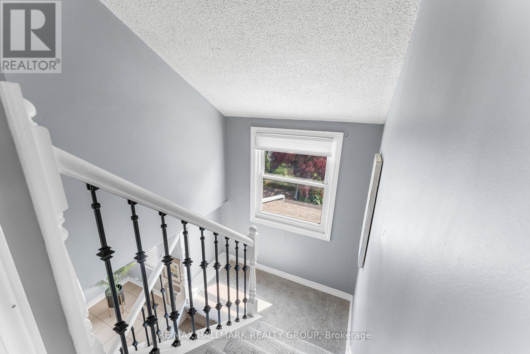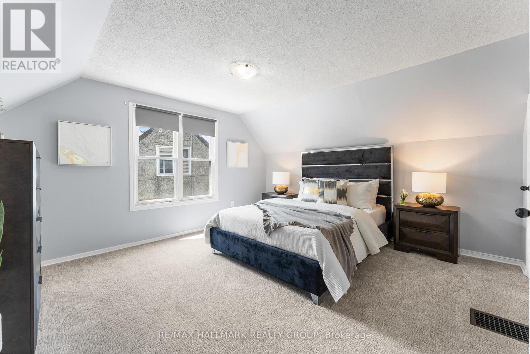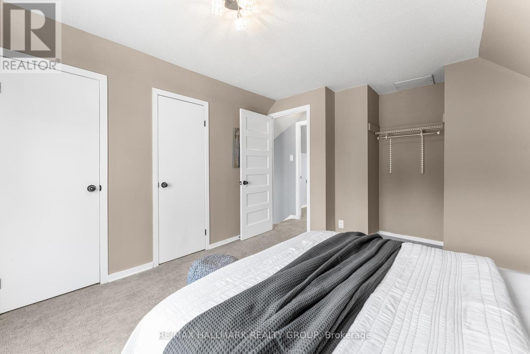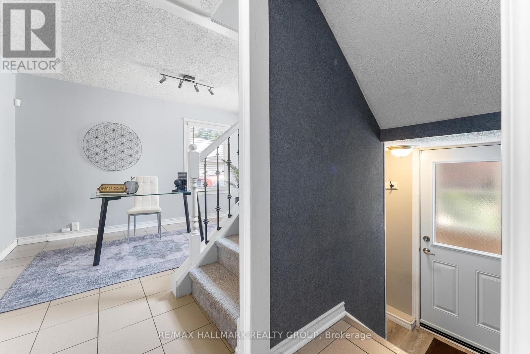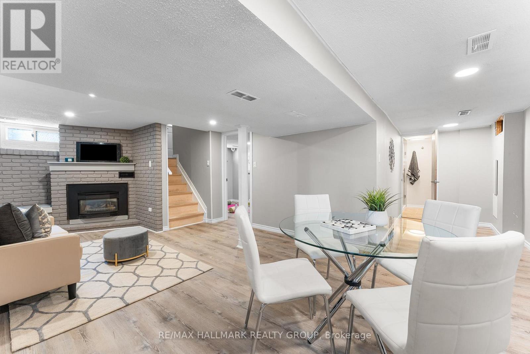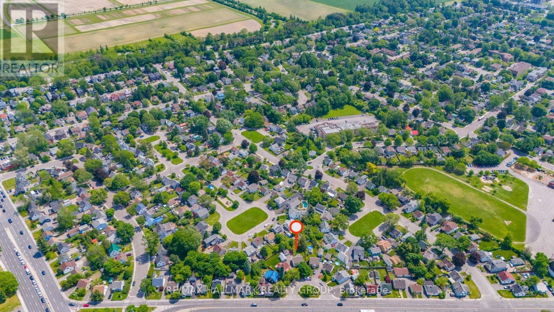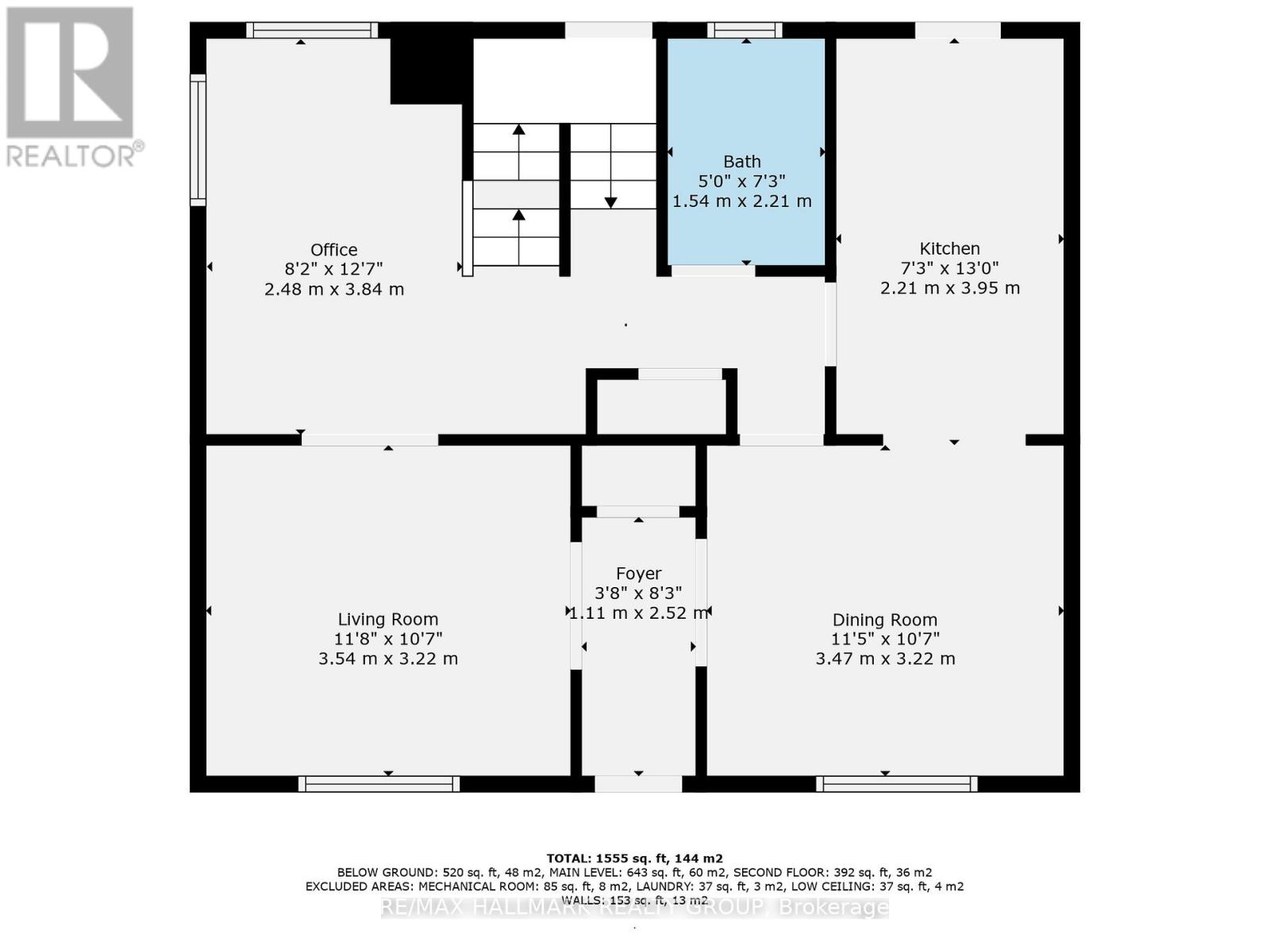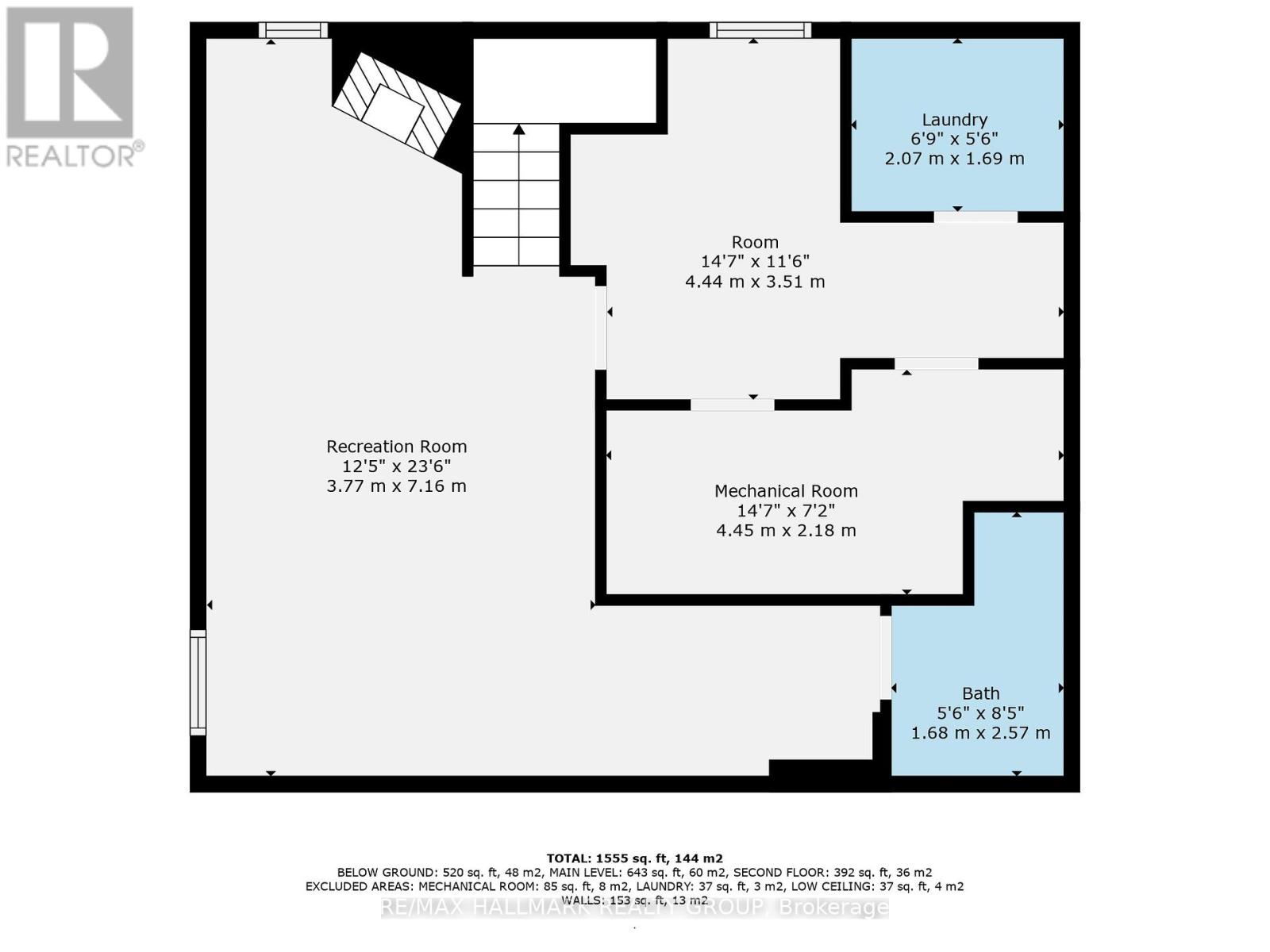2 卧室
2 浴室
1100 - 1500 sqft
壁炉
中央空调
风热取暖
$625,000
Beautifully updated 1.5 storey home nestled on a large pie-shaped lot on a cul-de-sac off Merivale Road in the fantastic neighbourhood of Carlington. This charming home offers the perfect blend of character and modern updates, with close proximity to the scenic paths of the Experimental Farm, and quick access to public transit, Hwy 417, the Civic Hospital, Hintonburg, Dows Lake, and Wellington West. Step inside to discover a spacious and functional main floor layout featuring hardwood and tile flooring throughout. Boasting a bright living room, separate dining room, updated kitchen with stainless steel appliances & gas stove, plus a main floor den - ideal as a dedicated home office space. The second level offers two generously sized bedrooms, each with ample closet space and natural light. Renovated basement (2021) features a rec room with gas fireplace, stylish 3-piece bathroom with glass shower, laundry room and flex room to suit your individual needs. Beautiful, fully fenced east-facing backyard, complete with a deck, mature trees, detached garage, and a garden shed for additional storage. This home is move-in-ready - a great opportunity! (id:44758)
Open House
此属性有开放式房屋!
开始于:
2:00 pm
结束于:
4:00 pm
房源概要
|
MLS® Number
|
X12201848 |
|
房源类型
|
民宅 |
|
社区名字
|
5302 - Carlington |
|
附近的便利设施
|
公园, 公共交通 |
|
特征
|
Cul-de-sac |
|
总车位
|
2 |
|
结构
|
Deck |
详 情
|
浴室
|
2 |
|
地上卧房
|
2 |
|
总卧房
|
2 |
|
公寓设施
|
Fireplace(s) |
|
赠送家电包括
|
Garage Door Opener Remote(s), 洗碗机, 烘干机, Garage Door Opener, Hood 电扇, 炉子, 洗衣机, 冰箱 |
|
地下室进展
|
已装修 |
|
地下室类型
|
全完工 |
|
施工种类
|
独立屋 |
|
空调
|
中央空调 |
|
外墙
|
乙烯基壁板 |
|
壁炉
|
有 |
|
Fireplace Total
|
1 |
|
地基类型
|
混凝土 |
|
供暖方式
|
天然气 |
|
供暖类型
|
压力热风 |
|
储存空间
|
2 |
|
内部尺寸
|
1100 - 1500 Sqft |
|
类型
|
独立屋 |
|
设备间
|
市政供水 |
车 位
土地
|
英亩数
|
无 |
|
围栏类型
|
Fenced Yard |
|
土地便利设施
|
公园, 公共交通 |
|
污水道
|
Sanitary Sewer |
|
土地深度
|
101 Ft |
|
土地宽度
|
32 Ft ,2 In |
|
不规则大小
|
32.2 X 101 Ft |
|
规划描述
|
Tm[2189] - Traditional Mainstreet |
房 间
| 楼 层 |
类 型 |
长 度 |
宽 度 |
面 积 |
|
二楼 |
主卧 |
4.45 m |
3.85 m |
4.45 m x 3.85 m |
|
二楼 |
卧室 |
4.38 m |
3.77 m |
4.38 m x 3.77 m |
|
地下室 |
浴室 |
2.57 m |
1.68 m |
2.57 m x 1.68 m |
|
地下室 |
洗衣房 |
2.07 m |
1.69 m |
2.07 m x 1.69 m |
|
地下室 |
设备间 |
4.45 m |
2.18 m |
4.45 m x 2.18 m |
|
地下室 |
娱乐,游戏房 |
7.16 m |
3.77 m |
7.16 m x 3.77 m |
|
地下室 |
其它 |
4.44 m |
3.51 m |
4.44 m x 3.51 m |
|
一楼 |
门厅 |
2.52 m |
1.11 m |
2.52 m x 1.11 m |
|
一楼 |
客厅 |
3.54 m |
3.22 m |
3.54 m x 3.22 m |
|
一楼 |
餐厅 |
3.47 m |
3.22 m |
3.47 m x 3.22 m |
|
一楼 |
厨房 |
3.95 m |
2.21 m |
3.95 m x 2.21 m |
|
一楼 |
Office |
3.84 m |
2.48 m |
3.84 m x 2.48 m |
|
一楼 |
浴室 |
2.21 m |
1.54 m |
2.21 m x 1.54 m |
https://www.realtor.ca/real-estate/28428195/845-merivale-street-ottawa-5302-carlington


