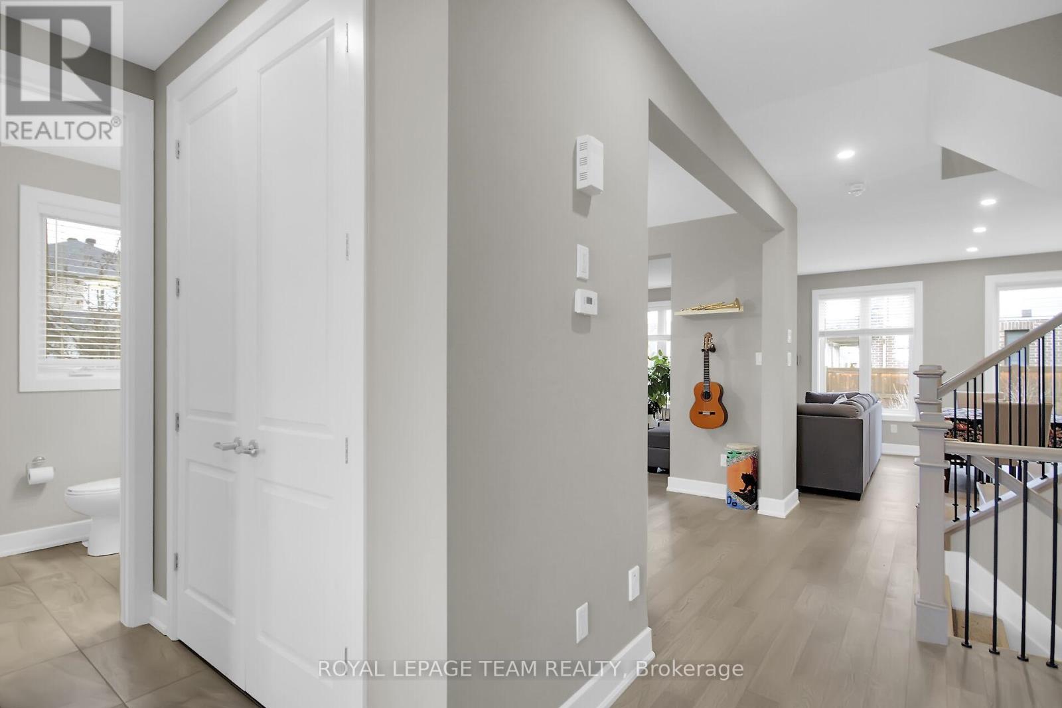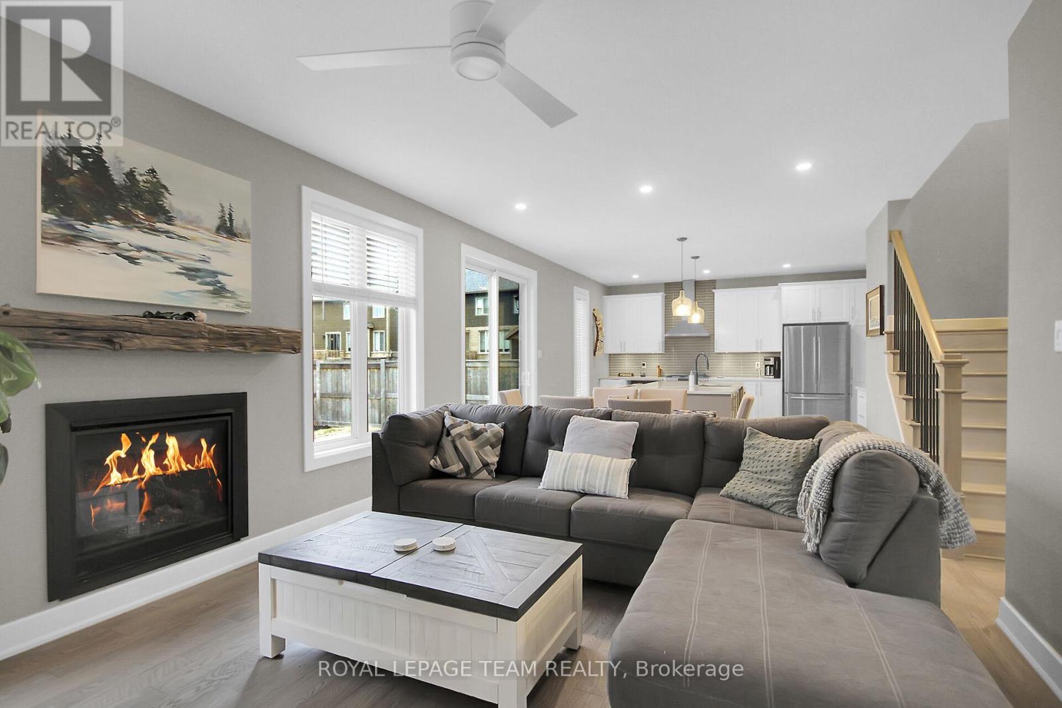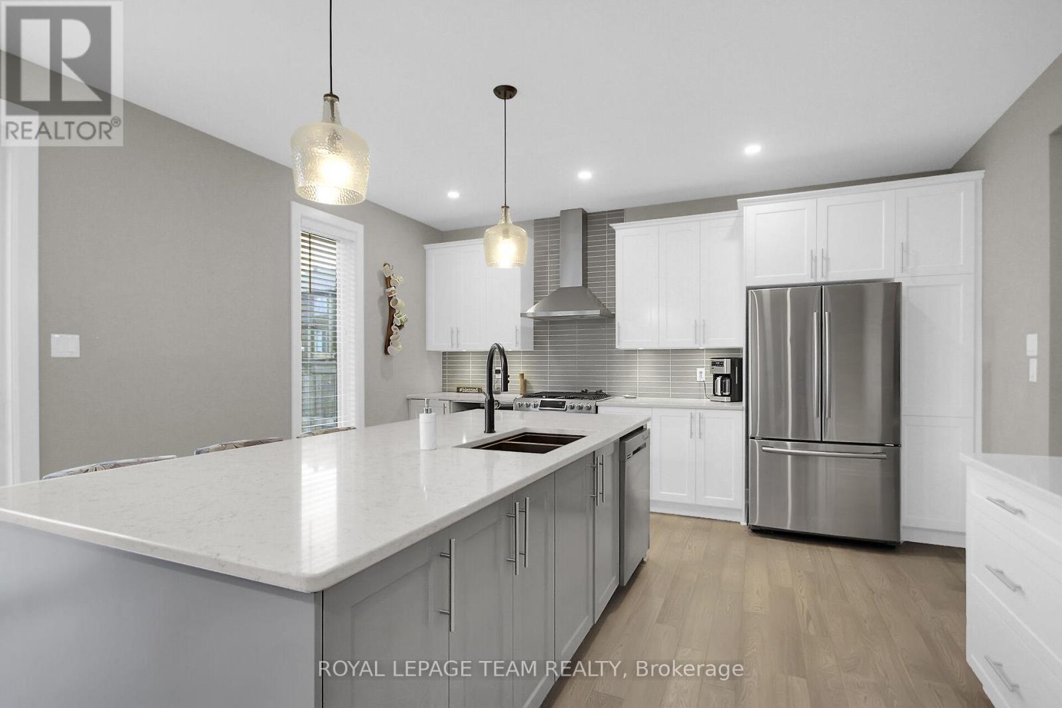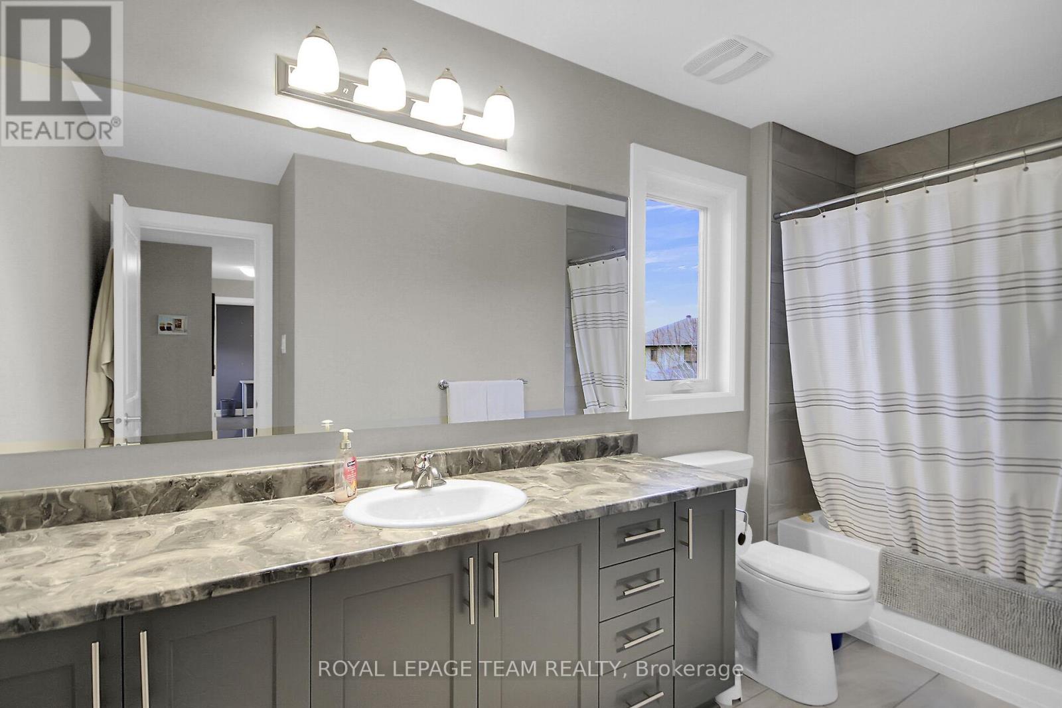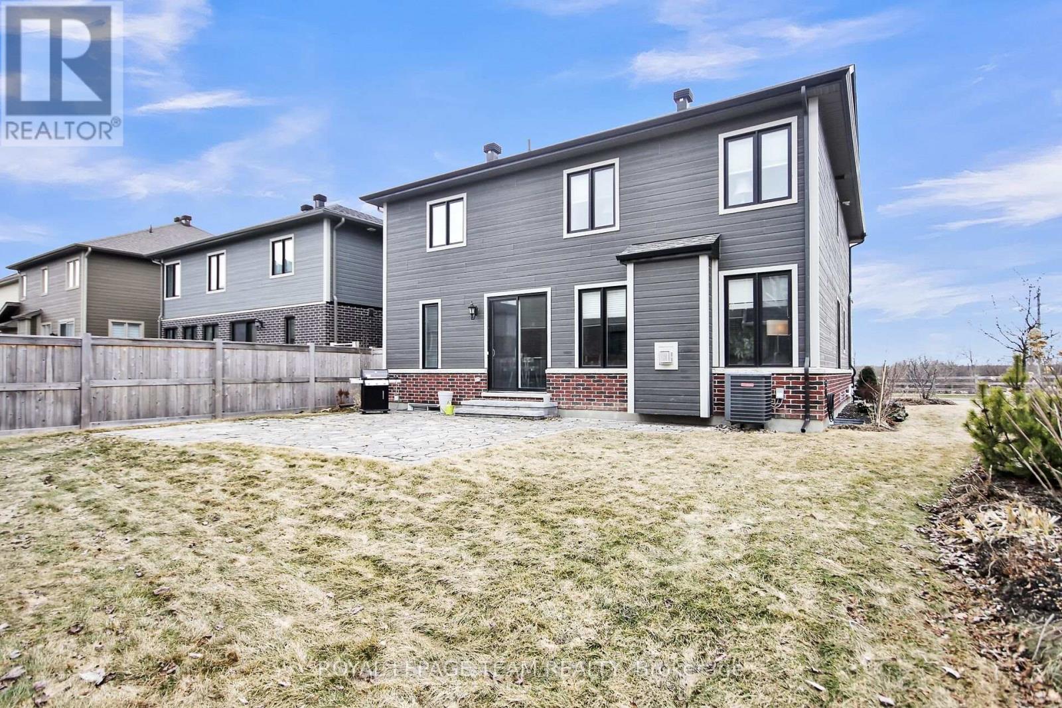4 卧室
3 浴室
2500 - 3000 sqft
壁炉
中央空调
风热取暖
Landscaped
$1,100,000
Welcome to this stunning home in Mahogany. Situated on a spacious prime 58 ft corner lot, this property boasts a mostly fenced backyard, a lovely stone interlocking patio and stairs (installed in 2021), and a serene front-facing low-traffic road with an open vista. Step inside to a spacious foyer, perfect for welcoming guests. The main floor features 9 ft ceilings, elegant hardwood flooring throughout most of this level, and a versatile den, ideal for a home office. Plus, all built-in shelving and furniture in the den are included; a $13K value! The Great Room offers a cozy retreat with a natural gas fireplace, perfect for relaxation or entertaining. The Dining Room provides ample space for hosting holiday feasts and special occasions, while the Breakfast Area is perfect for casual meals. The chef's kitchen is a dream, featuring a 9 ft center island, quartz countertops, abundant storage, and 4 included appliances. Additional counter space and storage can be found at the mudroom entrance, making daily life even more convenient. The mudroom itself offers extra storage, a bench area, and direct access to the 2-car garage with more built-in storage. A hardwood staircase leads to the second level, where you'll find hardwood flooring in the hallway and newly installed hardwood flooring throughout all four bedrooms (January 2025). The primary suite is a luxurious retreat, featuring a large makeup room, a massive walk-in closet, and a stunning 5-piece ensuite with double sinks, a separate tub, and a glass-enclosed shower. The three additional bedrooms are spacious, with ample closet space. The fully finished basement provides an abundance of space for a home theater, games room, or kids play area, truly a versatile space for the whole family. With approximately $117K in upgrades, inside and out, this home offers exceptional value in a fantastic location. A truly wonderful family home in a great neighbourhood! (id:44758)
房源概要
|
MLS® Number
|
X12034301 |
|
房源类型
|
民宅 |
|
社区名字
|
8003 - Mahogany Community |
|
设备类型
|
热水器 |
|
特征
|
Irregular Lot Size |
|
总车位
|
6 |
|
租赁设备类型
|
热水器 |
详 情
|
浴室
|
3 |
|
地上卧房
|
4 |
|
总卧房
|
4 |
|
Age
|
6 To 15 Years |
|
公寓设施
|
Fireplace(s) |
|
赠送家电包括
|
Garage Door Opener Remote(s), Central Vacuum, 洗碗机, 烘干机, Humidifier, 微波炉, 炉子, 洗衣机, 窗帘, 冰箱 |
|
地下室进展
|
已装修 |
|
地下室类型
|
全完工 |
|
施工种类
|
独立屋 |
|
空调
|
中央空调 |
|
外墙
|
石, Hardboard |
|
壁炉
|
有 |
|
Fireplace Total
|
1 |
|
Flooring Type
|
Hardwood |
|
地基类型
|
混凝土浇筑 |
|
客人卫生间(不包含洗浴)
|
1 |
|
供暖方式
|
天然气 |
|
供暖类型
|
压力热风 |
|
储存空间
|
2 |
|
内部尺寸
|
2500 - 3000 Sqft |
|
类型
|
独立屋 |
|
设备间
|
市政供水 |
车 位
土地
|
英亩数
|
无 |
|
Landscape Features
|
Landscaped |
|
污水道
|
Sanitary Sewer |
|
土地深度
|
98 Ft ,3 In |
|
土地宽度
|
58 Ft ,3 In |
|
不规则大小
|
58.3 X 98.3 Ft ; Lot Size Irregular |
|
地表水
|
River/stream |
|
规划描述
|
住宅 |
房 间
| 楼 层 |
类 型 |
长 度 |
宽 度 |
面 积 |
|
二楼 |
Bedroom 4 |
3.35 m |
3.41 m |
3.35 m x 3.41 m |
|
二楼 |
洗衣房 |
1.86 m |
2.59 m |
1.86 m x 2.59 m |
|
二楼 |
主卧 |
5.18 m |
3.66 m |
5.18 m x 3.66 m |
|
二楼 |
其它 |
2.35 m |
1.95 m |
2.35 m x 1.95 m |
|
二楼 |
第二卧房 |
3.26 m |
3.78 m |
3.26 m x 3.78 m |
|
二楼 |
第三卧房 |
4.45 m |
3.05 m |
4.45 m x 3.05 m |
|
地下室 |
家庭房 |
10.36 m |
6.1 m |
10.36 m x 6.1 m |
|
地下室 |
设备间 |
5.48 m |
5.09 m |
5.48 m x 5.09 m |
|
一楼 |
大型活动室 |
4.88 m |
3.97 m |
4.88 m x 3.97 m |
|
一楼 |
餐厅 |
3.66 m |
3.35 m |
3.66 m x 3.35 m |
|
一楼 |
厨房 |
3.56 m |
4.08 m |
3.56 m x 4.08 m |
|
一楼 |
Eating Area |
2 m |
4.08 m |
2 m x 4.08 m |
|
一楼 |
衣帽间 |
3.04 m |
2.74 m |
3.04 m x 2.74 m |
|
一楼 |
Mud Room |
2.4 m |
1.58 m |
2.4 m x 1.58 m |
设备间
https://www.realtor.ca/real-estate/28057515/845-percival-crescent-ottawa-8003-mahogany-community









