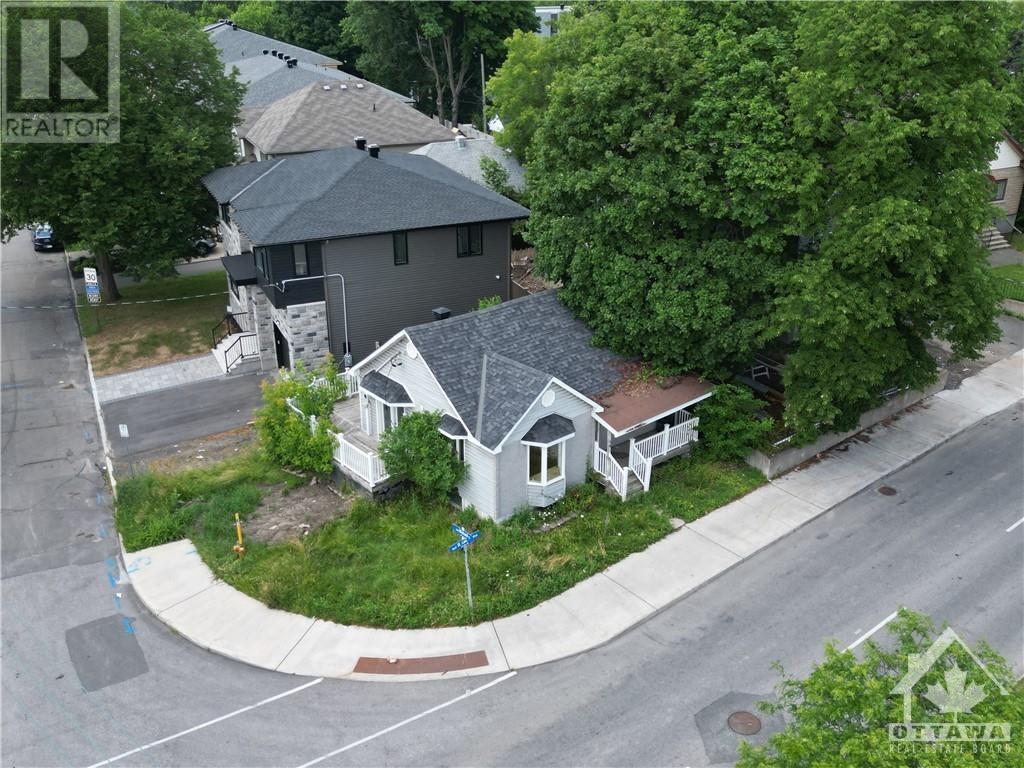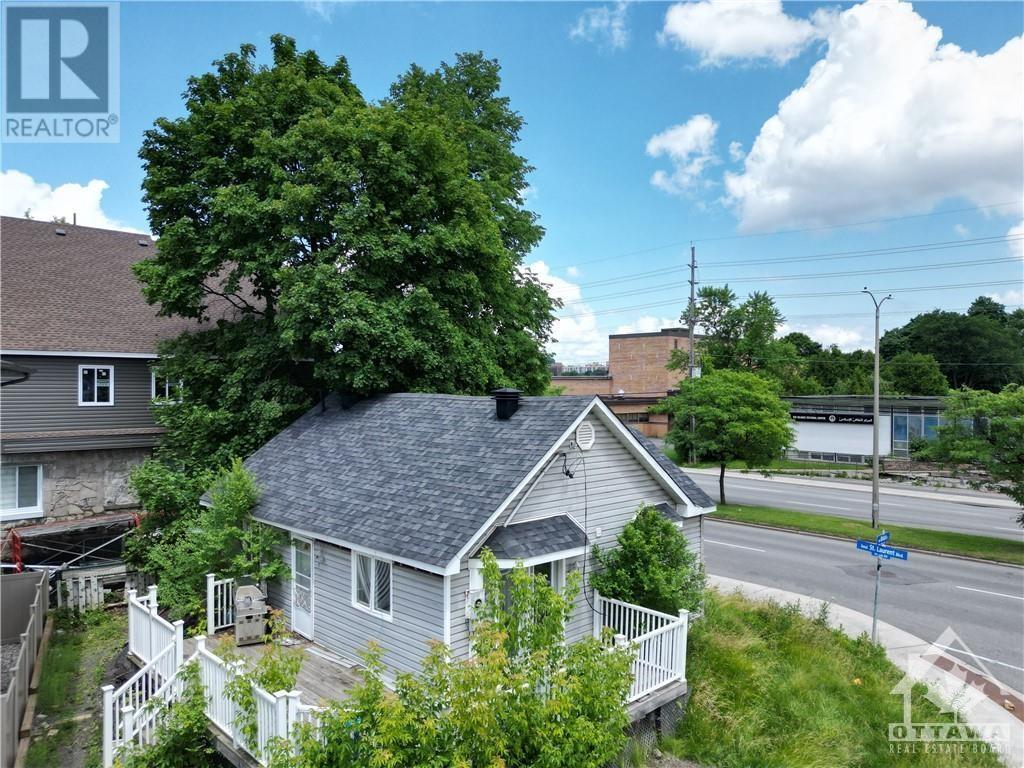2 卧室
1 浴室
平房
Heat Pump
$799,000
Flooring: Vinyl, Remodel or redevelop. An existing two-bedroom bungalow in a great location on St Laurent Blvd. A beautiful neighborhood with several brand-new luxury infill developments adjacent to the property will elevate the value of your remodel or redevelopment project. No appliances are on-site as the home is vacant. The site is also approved for a triplex development and this sale comes with all architectural drawings. Renderings illustrate the plans. A demolition permit is also approved. Only $7,000 in municipal fees are required to secure the building permit. The design plans offer 3 spacious floors of 1,410 square feet. Each floor is a single apartment and can be configured for a one-bedroom, two-bedroom, or bachelor layout. This is a fantastic long-term investment opportunity for an owner-occupier to live in one unit and rent out the second and third units for income to offset the cost of ownership. Redevelop into a triplex, or revitalize the existing home to live in or rent. (id:44758)
房源概要
|
MLS® Number
|
X9518793 |
|
房源类型
|
民宅 |
|
临近地区
|
Castle Heights Rideau High |
|
社区名字
|
3503 - Castle Heights |
|
总车位
|
2 |
详 情
|
浴室
|
1 |
|
地上卧房
|
2 |
|
总卧房
|
2 |
|
建筑风格
|
平房 |
|
地下室进展
|
已装修 |
|
地下室类型
|
全完工 |
|
施工种类
|
独立屋 |
|
地基类型
|
混凝土 |
|
供暖方式
|
电 |
|
供暖类型
|
Heat Pump |
|
储存空间
|
1 |
|
类型
|
独立屋 |
|
设备间
|
市政供水 |
土地
|
英亩数
|
无 |
|
污水道
|
Sanitary Sewer |
|
土地深度
|
46 Ft ,1 In |
|
土地宽度
|
46 Ft ,8 In |
|
不规则大小
|
46.7 X 46.11 Ft ; 1 |
|
规划描述
|
Am10 |
房 间
| 楼 层 |
类 型 |
长 度 |
宽 度 |
面 积 |
|
一楼 |
卧室 |
2.43 m |
3.4 m |
2.43 m x 3.4 m |
|
一楼 |
卧室 |
2.43 m |
3.14 m |
2.43 m x 3.14 m |
|
一楼 |
厨房 |
4.01 m |
5.02 m |
4.01 m x 5.02 m |
|
一楼 |
客厅 |
5.35 m |
3.53 m |
5.35 m x 3.53 m |
|
一楼 |
浴室 |
2.13 m |
1.57 m |
2.13 m x 1.57 m |
设备间
https://www.realtor.ca/real-estate/27312797/846-st-laurent-boulevard-ottawa-3503-castle-heights




















