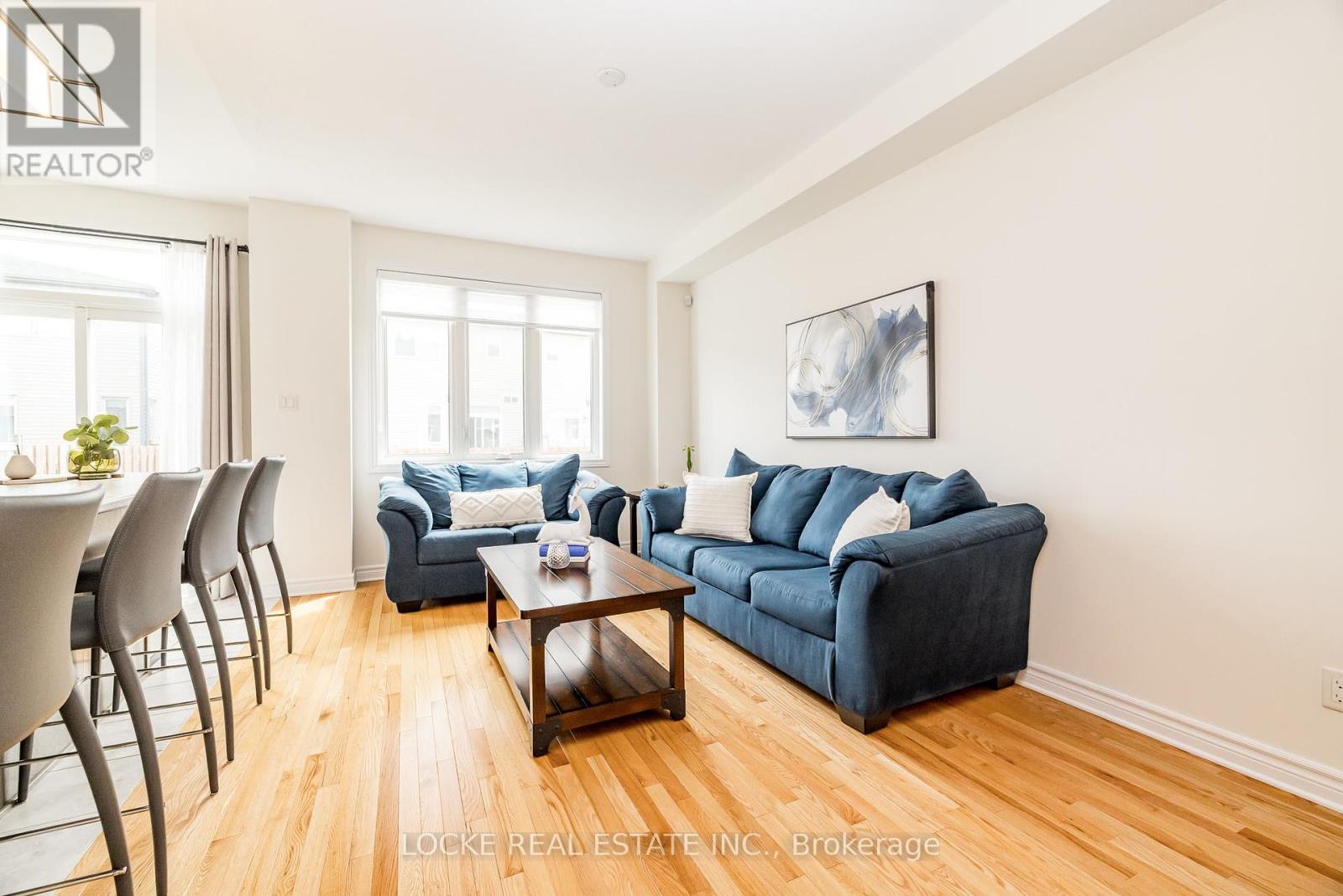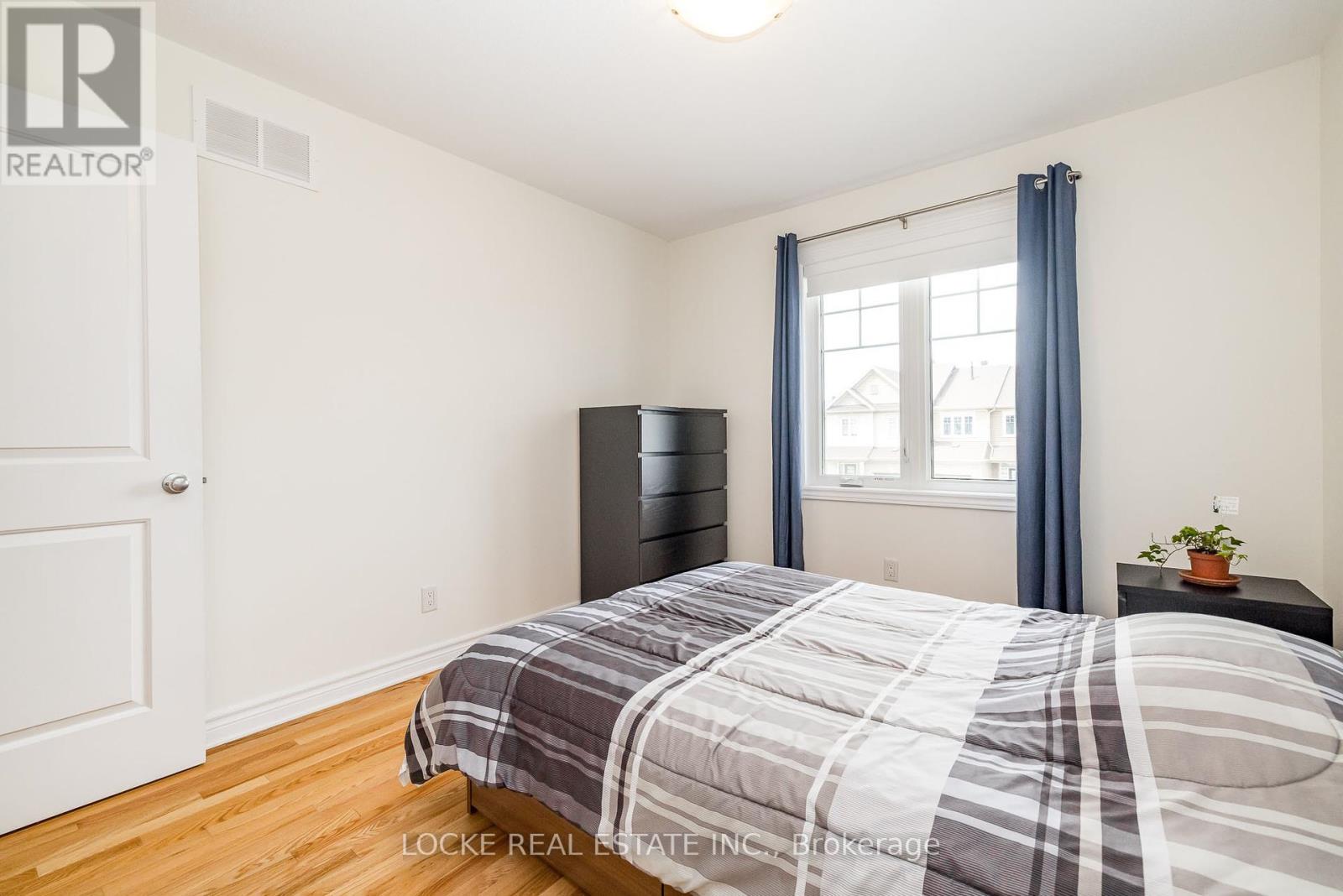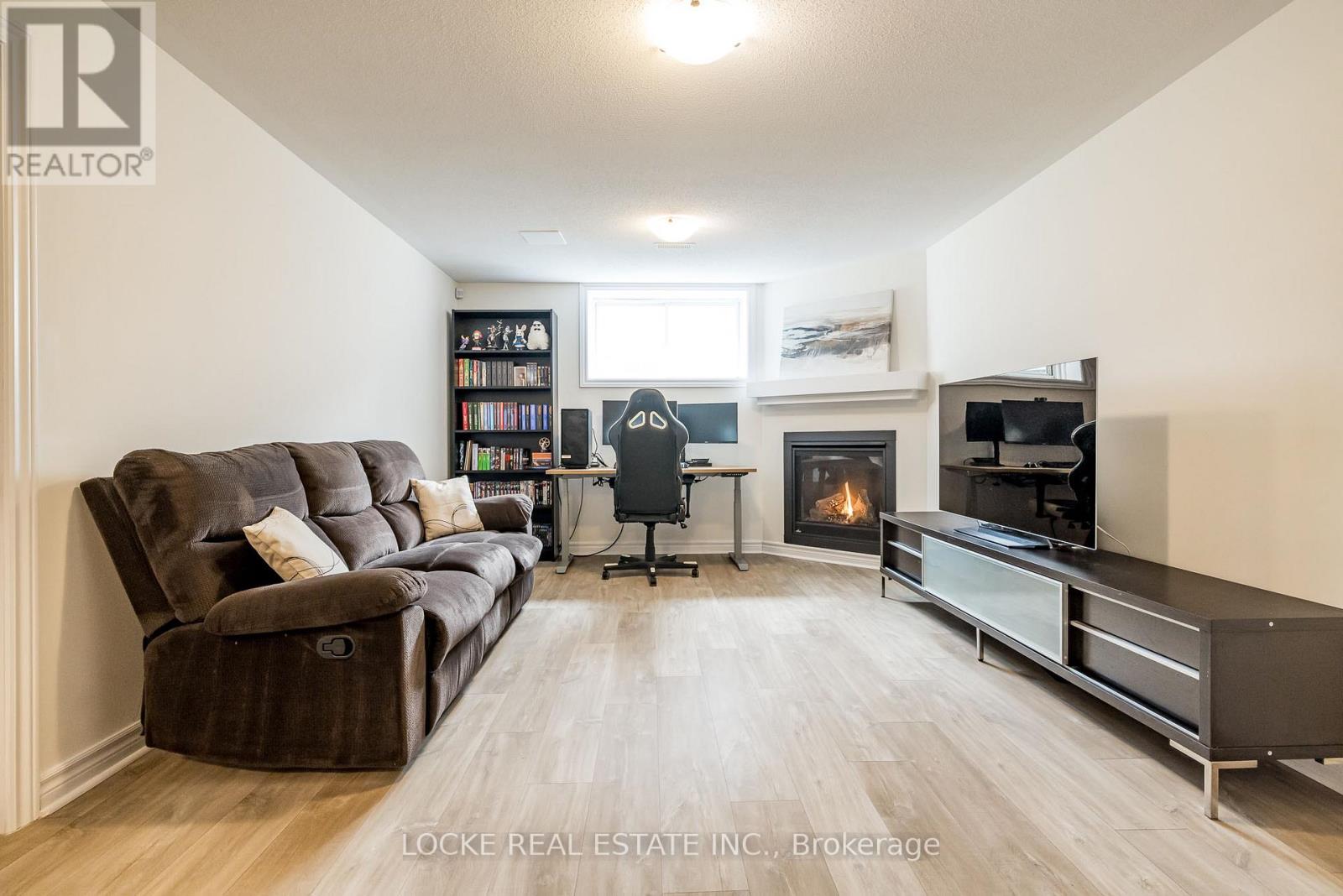3 卧室
3 浴室
1100 - 1500 sqft
壁炉
中央空调, 换气器
风热取暖
$629,900
This open concept, recently built, 3-bedroom, 3-bathroom townhome with NO CARPET is the one you've been waiting for! This exceptional home boasts hardwood flooring throughout, creating a warm and seamless flow. The upgraded kitchen shines with an extended island, perfect for casual meals or entertaining, complemented by sleek stainless steel appliances and ample cabinetry up to the ceiling. Upstairs, the primary bedroom is a true retreat, featuring a walk-in closet and a luxurious ensuite with a custom shower and enhanced lighting for a spa-like experience. Two additional bedrooms offer versatility for family, guests, or a home office, accompanied by a second full bathroom. Laundry is also located on the 2nd level for extra convenience! The fully finished basement adds a cozy charm with a gas fireplace, ideal for movie nights or relaxing. With a single-car garage and a prime location steps away from parks, schools, shops, and beautiful walking trails in nature and around the pond, this move-in-ready townhouse is a rare find. Embrace the bright, modern lifestyle you deserve at 848 June Grass. (id:44758)
Open House
此属性有开放式房屋!
开始于:
2:00 pm
结束于:
4:00 pm
房源概要
|
MLS® Number
|
X12129211 |
|
房源类型
|
民宅 |
|
社区名字
|
1117 - Avalon West |
|
附近的便利设施
|
公共交通 |
|
特征
|
无地毯 |
|
总车位
|
3 |
详 情
|
浴室
|
3 |
|
地上卧房
|
3 |
|
总卧房
|
3 |
|
公寓设施
|
Fireplace(s) |
|
赠送家电包括
|
Garage Door Opener Remote(s), Blinds, Central Vacuum, 洗碗机, 烘干机, Garage Door Opener, Hood 电扇, 炉子, 洗衣机, 冰箱 |
|
地下室进展
|
已装修 |
|
地下室类型
|
N/a (finished) |
|
施工种类
|
附加的 |
|
空调
|
Central Air Conditioning, 换气机 |
|
外墙
|
砖, 乙烯基壁板 |
|
壁炉
|
有 |
|
Fireplace Total
|
1 |
|
地基类型
|
混凝土浇筑 |
|
客人卫生间(不包含洗浴)
|
1 |
|
供暖方式
|
天然气 |
|
供暖类型
|
压力热风 |
|
储存空间
|
2 |
|
内部尺寸
|
1100 - 1500 Sqft |
|
类型
|
联排别墅 |
|
设备间
|
市政供水 |
车 位
土地
|
英亩数
|
无 |
|
土地便利设施
|
公共交通 |
|
污水道
|
Sanitary Sewer |
|
土地深度
|
95 Ft ,1 In |
|
土地宽度
|
20 Ft ,3 In |
|
不规则大小
|
20.3 X 95.1 Ft |
房 间
| 楼 层 |
类 型 |
长 度 |
宽 度 |
面 积 |
|
二楼 |
主卧 |
3.95 m |
4.76 m |
3.95 m x 4.76 m |
|
二楼 |
第二卧房 |
2.74 m |
3.04 m |
2.74 m x 3.04 m |
|
二楼 |
第三卧房 |
3.04 m |
3.35 m |
3.04 m x 3.35 m |
|
二楼 |
洗衣房 |
1.92 m |
1.86 m |
1.92 m x 1.86 m |
|
地下室 |
其它 |
2.59 m |
4.42 m |
2.59 m x 4.42 m |
|
地下室 |
娱乐,游戏房 |
3.59 m |
6.81 m |
3.59 m x 6.81 m |
|
地下室 |
设备间 |
2.07 m |
4.73 m |
2.07 m x 4.73 m |
|
一楼 |
门厅 |
2.09 m |
2.23 m |
2.09 m x 2.23 m |
|
一楼 |
餐厅 |
3.57 m |
3.62 m |
3.57 m x 3.62 m |
|
一楼 |
客厅 |
3.36 m |
3.69 m |
3.36 m x 3.69 m |
|
一楼 |
厨房 |
2.55 m |
4.9 m |
2.55 m x 4.9 m |
设备间
https://www.realtor.ca/real-estate/28271088/848-june-grass-street-ottawa-1117-avalon-west











































