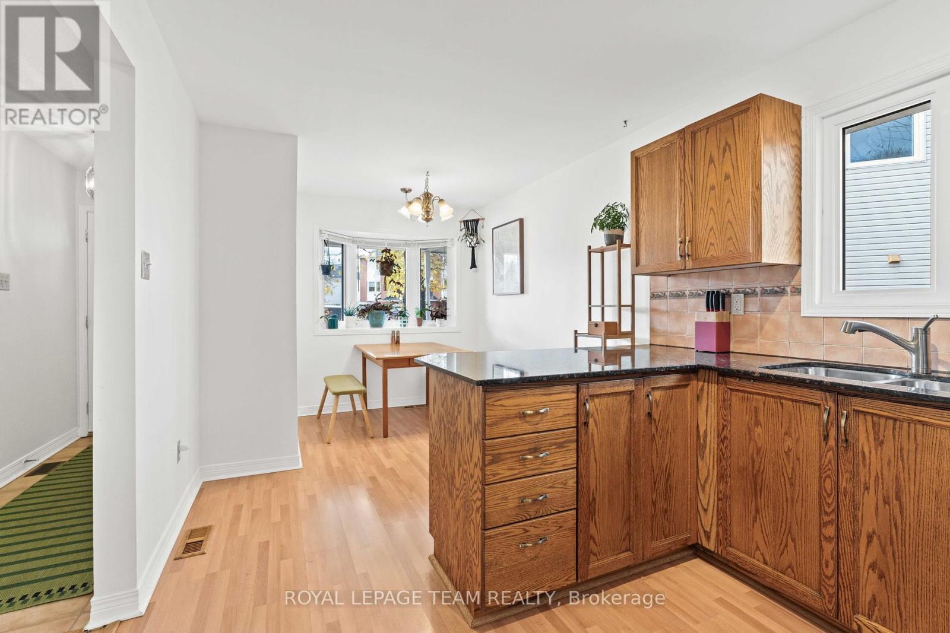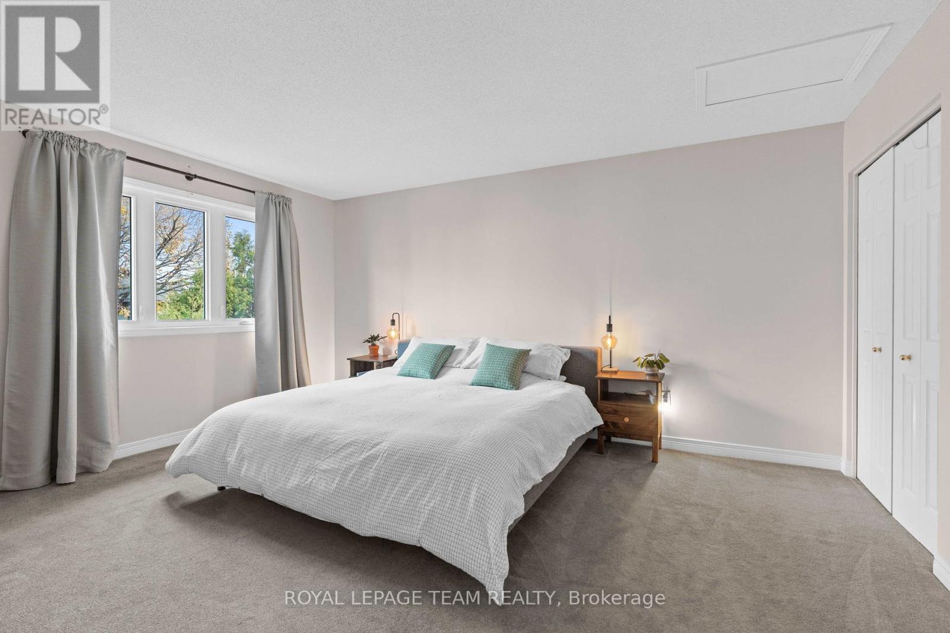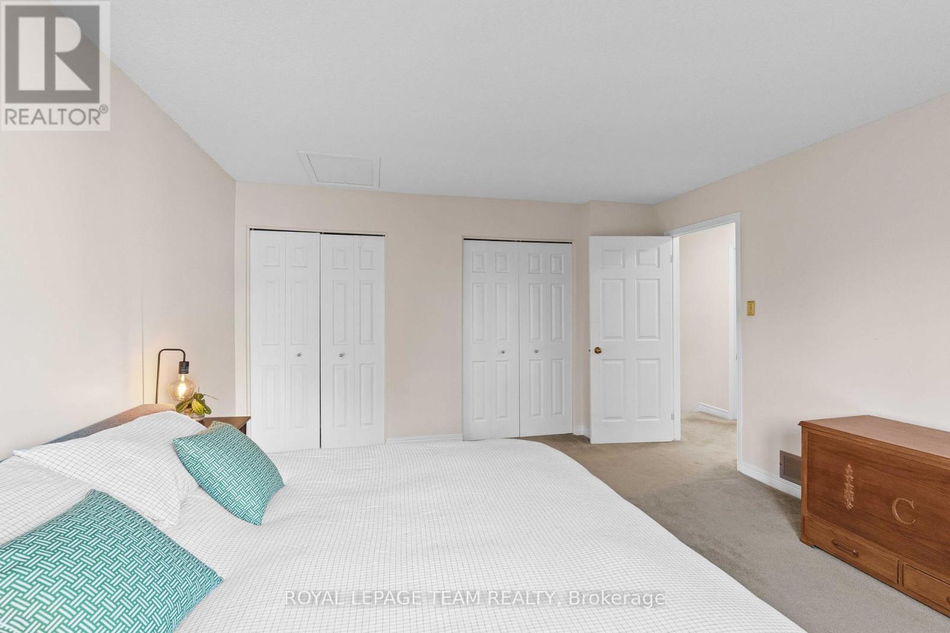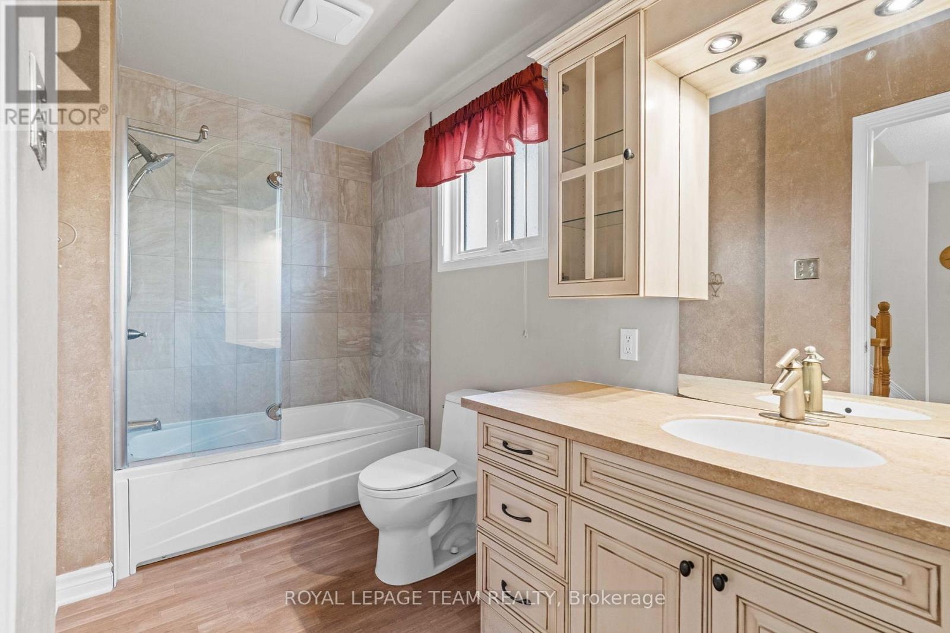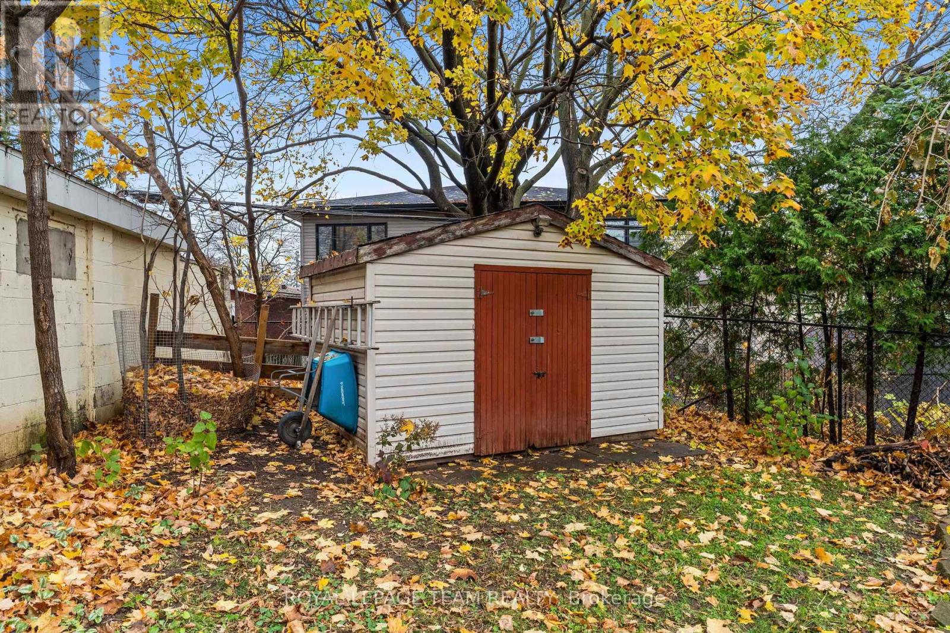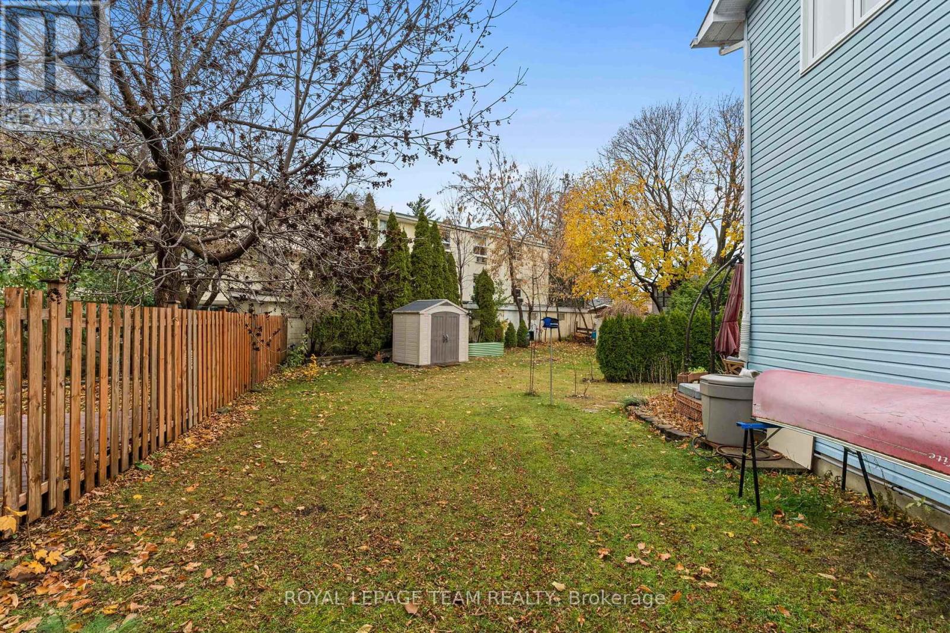3 卧室
2 浴室
壁炉
中央空调
风热取暖
$699,000
OPEN HOUSE SATURDAY JANUARY 18TH, 2-4PM. This move-in ready, impeccably maintained, semi-detached home sits on an oversized pie shape lot at the end of a cul-de-sac, it is a fully fenced and landscaped backyard oasis in the city, truly unique! With an attached garage and spacious split level layout, this home offers a lot of flexibility. The main floor features a modern kitchen with breakfast nook and bay window and a formal dining room with sun tunnel for natural light. Walk through to the cozy family room with gas fireplace and patio doors that lead outside to the back deck with natural gas BBQ (included) and to a nicely sized bedroom and full bathroom. Upstairs you will find a very spacious primary bedroom as well as another bedroom and a second full bathroom. The lower level has another finished family room offering even more space for flexible use. And you wont believe this back yard, absolutely huge! Walk to incredible trails, parks and green spaces. Easy commute and all of the amenities are nearby. Welcome home! (id:44758)
房源概要
|
MLS® Number
|
X11921391 |
|
房源类型
|
民宅 |
|
社区名字
|
6203 - Queensway Terrace North |
|
总车位
|
2 |
详 情
|
浴室
|
2 |
|
地上卧房
|
3 |
|
总卧房
|
3 |
|
公寓设施
|
Fireplace(s) |
|
赠送家电包括
|
Garage Door Opener Remote(s), Water Heater, 洗碗机, 烘干机, Hood 电扇, 微波炉, 冰箱, 炉子, 洗衣机, 窗帘 |
|
地下室进展
|
部分完成 |
|
地下室类型
|
全部完成 |
|
施工种类
|
Semi-detached |
|
Construction Style Split Level
|
Sidesplit |
|
空调
|
中央空调 |
|
外墙
|
砖, 乙烯基壁板 |
|
壁炉
|
有 |
|
Fireplace Total
|
1 |
|
地基类型
|
混凝土 |
|
供暖方式
|
天然气 |
|
供暖类型
|
压力热风 |
|
类型
|
独立屋 |
|
设备间
|
市政供水 |
车 位
土地
|
英亩数
|
无 |
|
污水道
|
Sanitary Sewer |
|
土地深度
|
155 Ft |
|
土地宽度
|
19 Ft |
|
不规则大小
|
19 X 155 Ft ; 1 |
|
规划描述
|
住宅 |
房 间
| 楼 层 |
类 型 |
长 度 |
宽 度 |
面 积 |
|
二楼 |
卧室 |
2.87 m |
3.27 m |
2.87 m x 3.27 m |
|
二楼 |
浴室 |
3 m |
2 m |
3 m x 2 m |
|
二楼 |
主卧 |
4.19 m |
4.87 m |
4.19 m x 4.87 m |
|
Lower Level |
娱乐,游戏房 |
5 m |
3.5 m |
5 m x 3.5 m |
|
一楼 |
厨房 |
2.84 m |
3.32 m |
2.84 m x 3.32 m |
|
一楼 |
餐厅 |
3.07 m |
4.03 m |
3.07 m x 4.03 m |
|
一楼 |
卧室 |
3.5 m |
4.03 m |
3.5 m x 4.03 m |
|
一楼 |
浴室 |
3 m |
2 m |
3 m x 2 m |
|
一楼 |
家庭房 |
3.27 m |
4.54 m |
3.27 m x 4.54 m |
https://www.realtor.ca/real-estate/27797107/849-rob-roy-avenue-ottawa-6203-queensway-terrace-north






