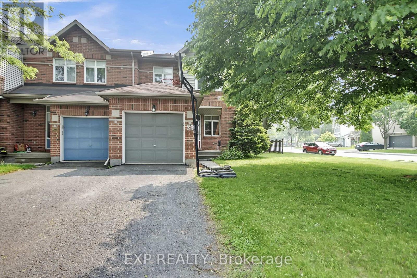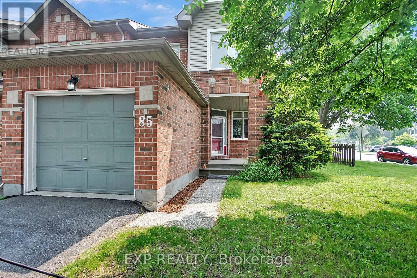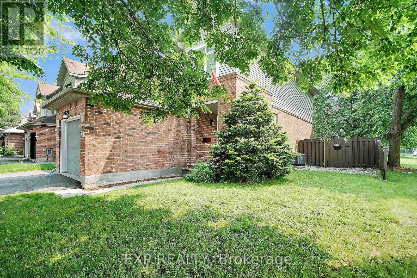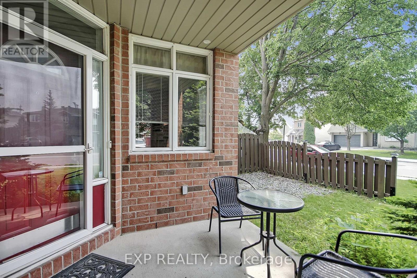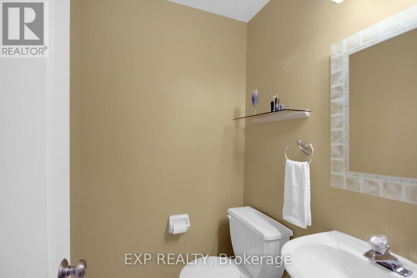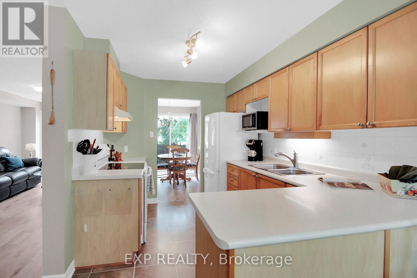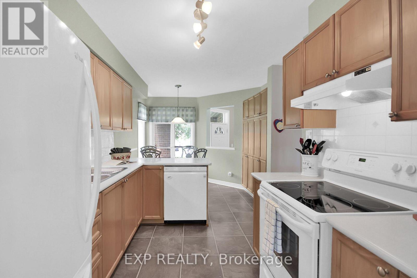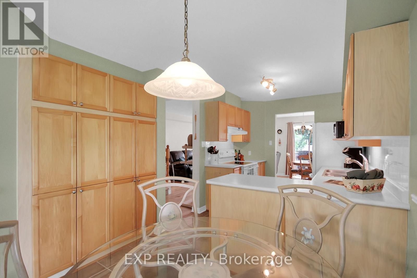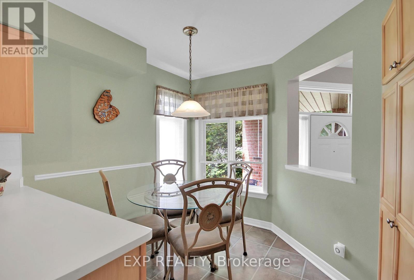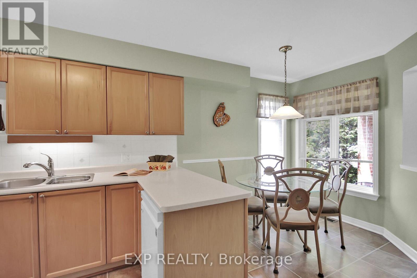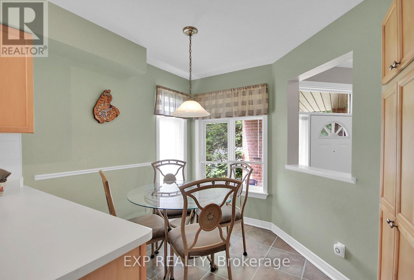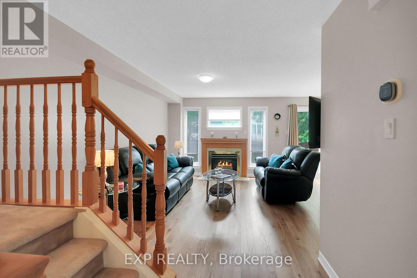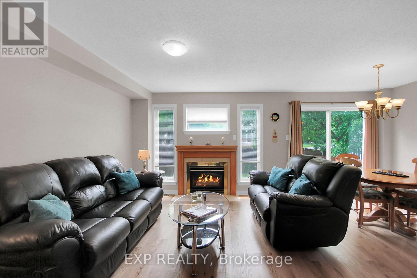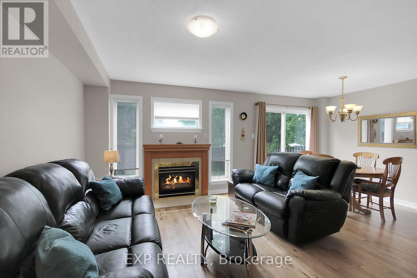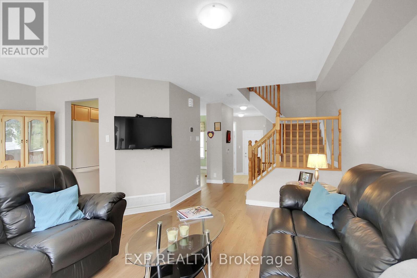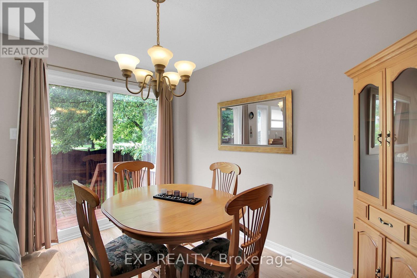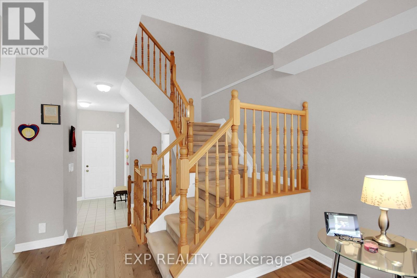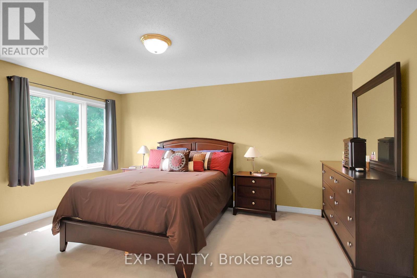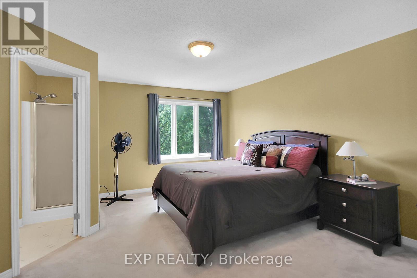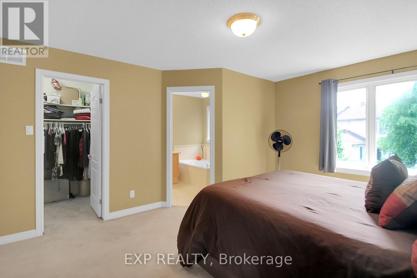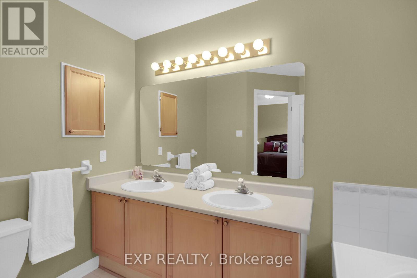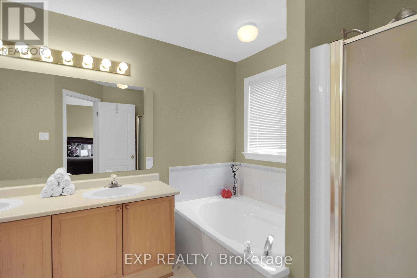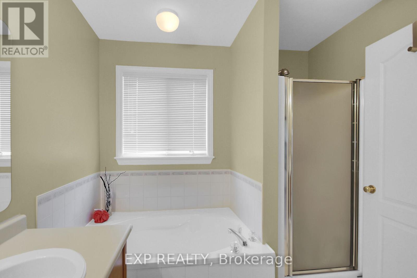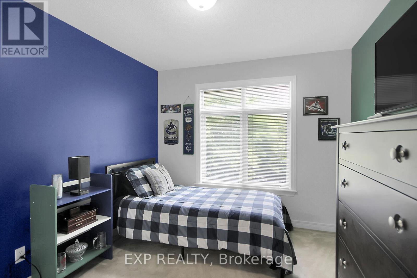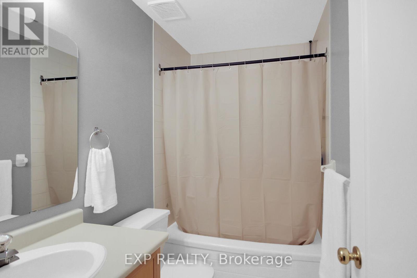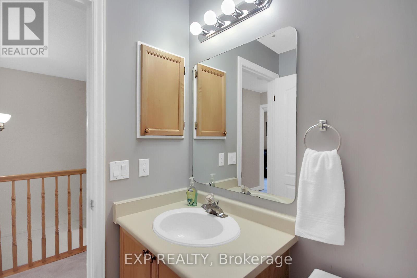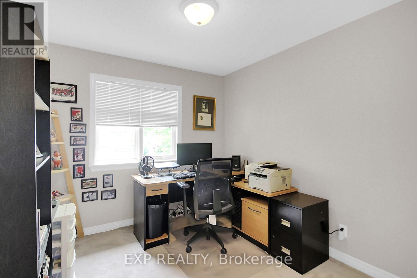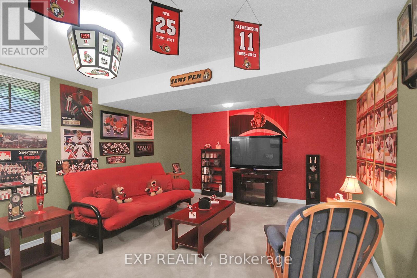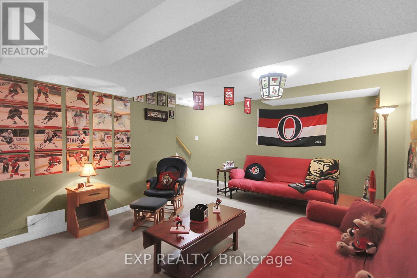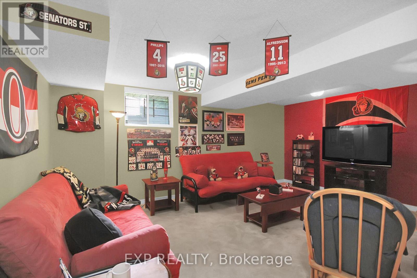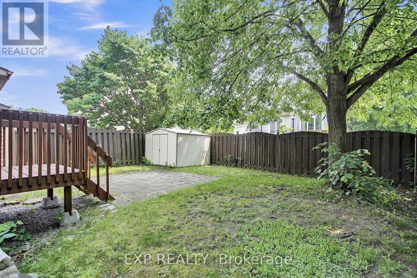3 卧室
3 浴室
1500 - 2000 sqft
壁炉
中央空调
风热取暖
$619,000
Welcome to 85 Astoria Crescent - a well maintained end-unit townhome on a large corner lot offering over 2000 square feet of living space in a quiet, family-friendly neighborhood. This bright and spacious 3-bedroom, 2.5-bathroom home features gleaming hardwood floors, a cozy living room with fireplace, and a separate dining room perfect for hosting family meals or entertaining guests.The eat-in kitchen offers plenty of cupboard space and natural light, making it both functional and inviting. Upstairs, the large primary bedroom includes a 5-piece ensuite with double sinks, a soaker tub, a separate shower and a walkin closet. Two additional generously sized bedrooms and a convenient 4-piece bathroom. Second level includes laundry room for added ease. The finished lower-level family room provides additional living space for relaxing, hobbies, or a home office. Provides ample storage area as well. Outside, enjoy a charming front porch, rear patio, and private fenced backyard . Ideal for outdoor entertaining or quiet evenings. Located close to parks, schools, transit, and everyday amenities, this move-in ready home offers comfort, space, and style in a prime location! Furnace and air conditioner (2022) Roof (2019).Dont miss your chance to own this beautiful, move-in ready property! (id:44758)
房源概要
|
MLS® Number
|
X12212525 |
|
房源类型
|
民宅 |
|
社区名字
|
7710 - Barrhaven East |
|
附近的便利设施
|
学校, 公共交通 |
|
社区特征
|
School Bus, 社区活动中心 |
|
总车位
|
3 |
|
结构
|
Porch, Patio(s) |
详 情
|
浴室
|
3 |
|
地上卧房
|
3 |
|
总卧房
|
3 |
|
赠送家电包括
|
Garage Door Opener Remote(s), 烘干机, 炉子, 洗衣机, 窗帘, 冰箱 |
|
地下室进展
|
已装修 |
|
地下室类型
|
N/a (finished) |
|
施工种类
|
附加的 |
|
空调
|
中央空调 |
|
外墙
|
砖, 乙烯基壁板 |
|
壁炉
|
有 |
|
Fireplace Total
|
1 |
|
地基类型
|
混凝土浇筑 |
|
客人卫生间(不包含洗浴)
|
1 |
|
供暖方式
|
天然气 |
|
供暖类型
|
压力热风 |
|
储存空间
|
2 |
|
内部尺寸
|
1500 - 2000 Sqft |
|
类型
|
联排别墅 |
|
设备间
|
市政供水 |
车 位
土地
|
英亩数
|
无 |
|
围栏类型
|
Fenced Yard |
|
土地便利设施
|
学校, 公共交通 |
|
污水道
|
Sanitary Sewer |
|
土地深度
|
108 Ft ,3 In |
|
土地宽度
|
41 Ft ,7 In |
|
不规则大小
|
41.6 X 108.3 Ft |
|
规划描述
|
R3 -residential Third Density |
房 间
| 楼 层 |
类 型 |
长 度 |
宽 度 |
面 积 |
|
二楼 |
洗衣房 |
1.55 m |
1.54 m |
1.55 m x 1.54 m |
|
二楼 |
主卧 |
4.6 m |
4.1 m |
4.6 m x 4.1 m |
|
二楼 |
浴室 |
3.07 m |
2.5 m |
3.07 m x 2.5 m |
|
二楼 |
第二卧房 |
3.18 m |
2.89 m |
3.18 m x 2.89 m |
|
二楼 |
第三卧房 |
3.07 m |
2.47 m |
3.07 m x 2.47 m |
|
二楼 |
浴室 |
2.16 m |
1.25 m |
2.16 m x 1.25 m |
|
Lower Level |
家庭房 |
5.51 m |
367 m |
5.51 m x 367 m |
|
Lower Level |
家庭房 |
5.51 m |
3.67 m |
5.51 m x 3.67 m |
|
一楼 |
客厅 |
6.5 m |
3.04 m |
6.5 m x 3.04 m |
|
一楼 |
厨房 |
5.6 m |
2.6 m |
5.6 m x 2.6 m |
|
一楼 |
餐厅 |
3.3 m |
2.34 m |
3.3 m x 2.34 m |
|
一楼 |
门厅 |
2.7 m |
2.6 m |
2.7 m x 2.6 m |
设备间
https://www.realtor.ca/real-estate/28450849/85-astoria-crescent-ottawa-7710-barrhaven-east


