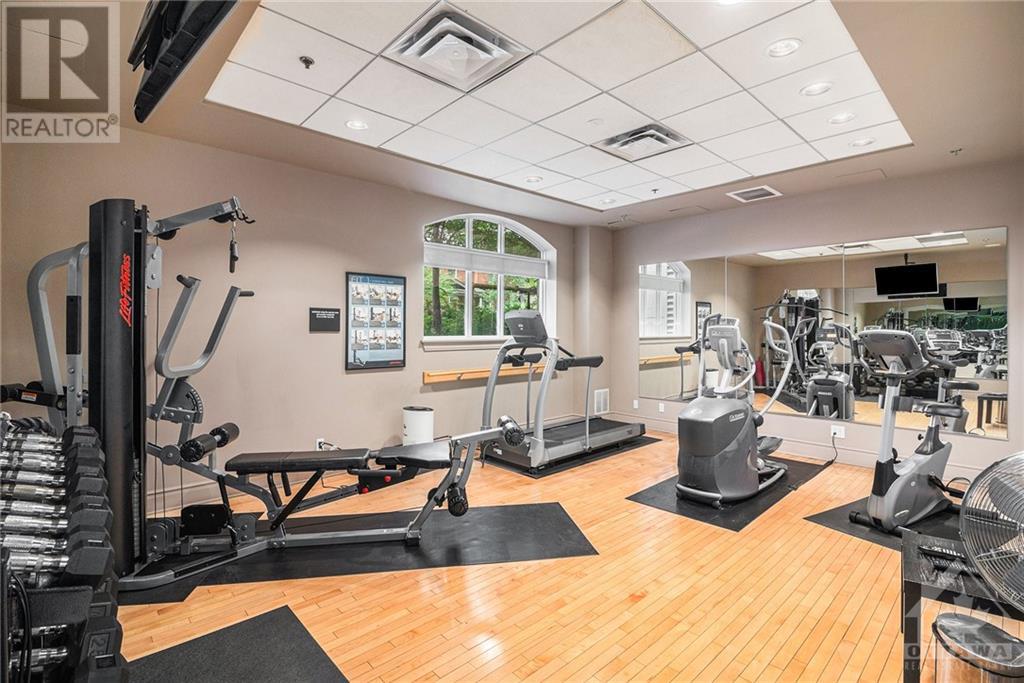2 卧室
2 浴室
中央空调
Hot Water Radiator Heat
$3,490 Monthly
Welcome to one of the largest suites at the iconic Charlesfort Gardens development! With almost 1200 sq ft, this home offers stunning views of the Ottawa River, Lebreton Flats, & the new Ottawa Central Library! The expansive living area features windows on three sides, filling the space with natural light & offering inspiring vistas. The elegant kitchen has black Cambrian granite countertops, an undermount double sink, maple cabinetry, & a bartop counter that is perfect for entertaining. Enjoy your morning coffee on the balcony overlooking the gardens. The primary bedroom enjoys a large closet space & ensuite. The second bedroom is spacious & can access the other full bath. There is hardwood flooring throughout & 9' ceilings add to the airy feel of the unit. Laundry is conveniently right in the unit. The building offers a gym, a meeting room, second-floor gardens, a car wash station in the garage, and more. Make this your new address today! (id:44758)
房源概要
|
MLS® Number
|
1419013 |
|
房源类型
|
民宅 |
|
临近地区
|
Centretown |
|
附近的便利设施
|
公共交通, Recreation Nearby, 购物, Water Nearby |
|
社区特征
|
Adult Oriented |
|
特征
|
阳台 |
|
总车位
|
1 |
详 情
|
浴室
|
2 |
|
地上卧房
|
2 |
|
总卧房
|
2 |
|
公寓设施
|
Storage - Locker, Laundry - In Suite, 健身房 |
|
赠送家电包括
|
冰箱, 洗碗机, 烘干机, 微波炉 Range Hood Combo, 炉子, 洗衣机, Blinds |
|
地下室进展
|
Not Applicable |
|
地下室类型
|
None (not Applicable) |
|
施工日期
|
2004 |
|
空调
|
中央空调 |
|
外墙
|
石 |
|
Flooring Type
|
Hardwood, Tile |
|
供暖方式
|
天然气 |
|
供暖类型
|
Hot Water Radiator Heat |
|
储存空间
|
1 |
|
类型
|
公寓 |
|
设备间
|
市政供水 |
车 位
土地
|
英亩数
|
无 |
|
土地便利设施
|
公共交通, Recreation Nearby, 购物, Water Nearby |
|
污水道
|
城市污水处理系统 |
|
不规则大小
|
* Ft X * Ft |
|
规划描述
|
R5ph |
房 间
| 楼 层 |
类 型 |
长 度 |
宽 度 |
面 积 |
|
一楼 |
客厅 |
|
|
12'9" x 16'11" |
|
一楼 |
餐厅 |
|
|
18'7" x 14'0" |
|
一楼 |
厨房 |
|
|
12'1" x 10'9" |
|
一楼 |
主卧 |
|
|
11'5" x 14'6" |
|
一楼 |
四件套主卧浴室 |
|
|
Measurements not available |
|
一楼 |
卧室 |
|
|
8'4" x 10'5" |
|
一楼 |
完整的浴室 |
|
|
9'9" x 5'2" |
|
一楼 |
其它 |
|
|
7'4" x 4'3" |
https://www.realtor.ca/real-estate/27635343/85-bronson-avenue-unit1005-ottawa-centretown

































