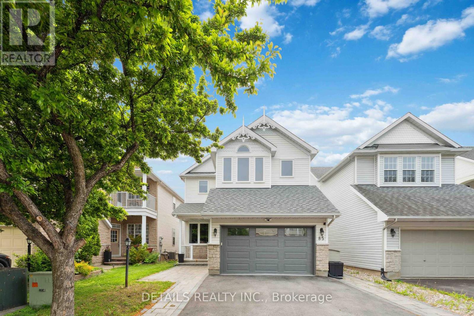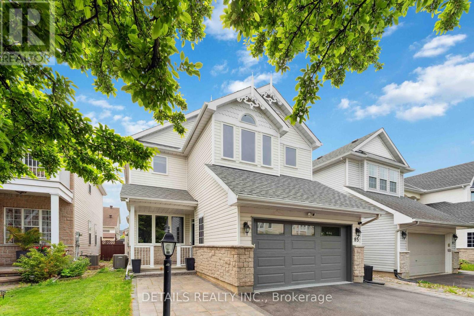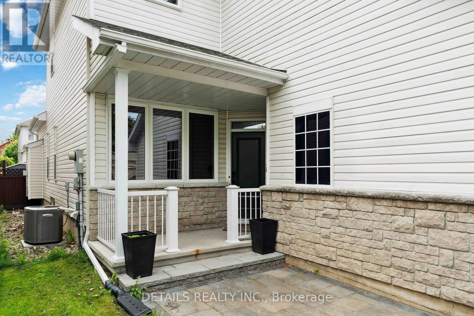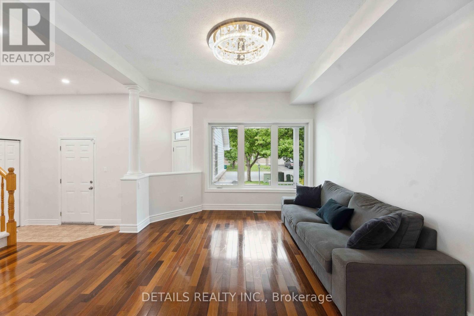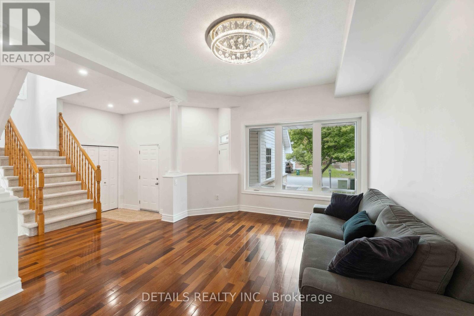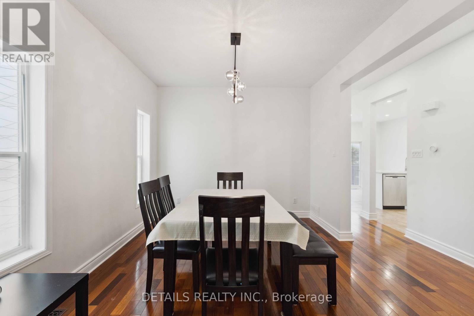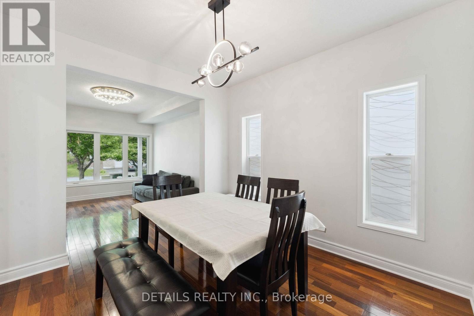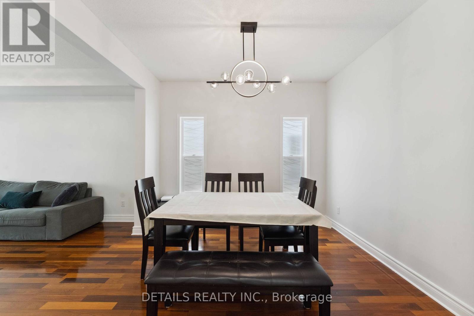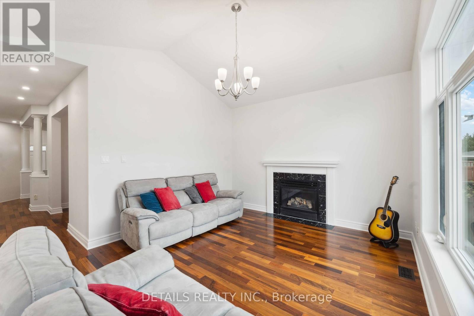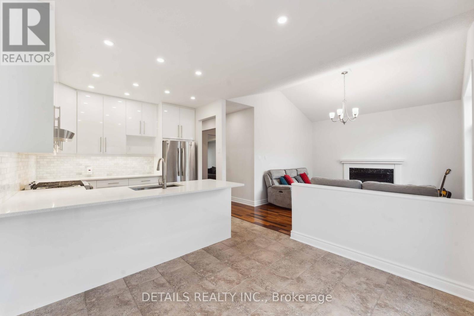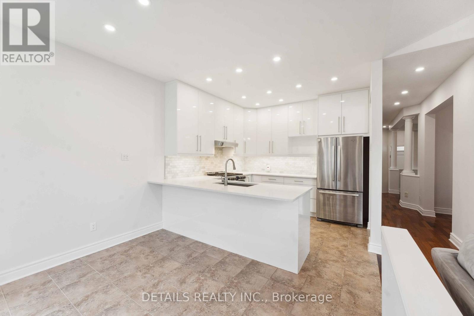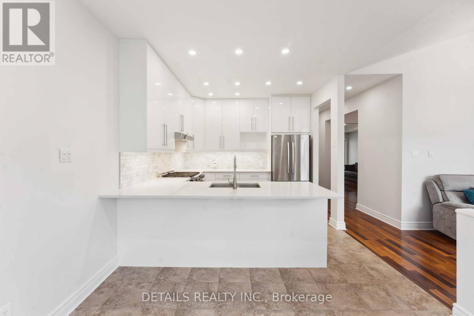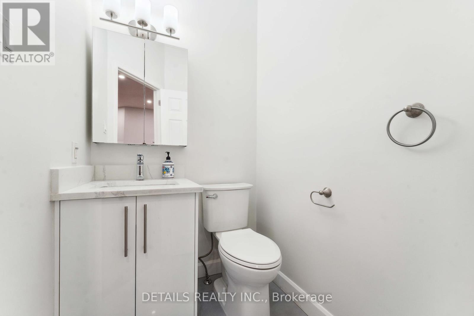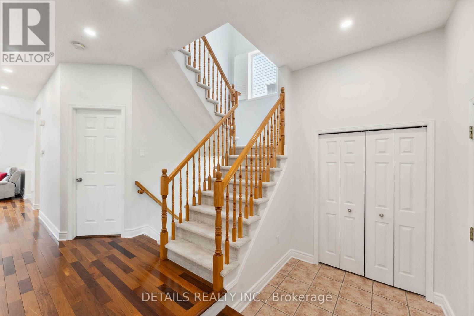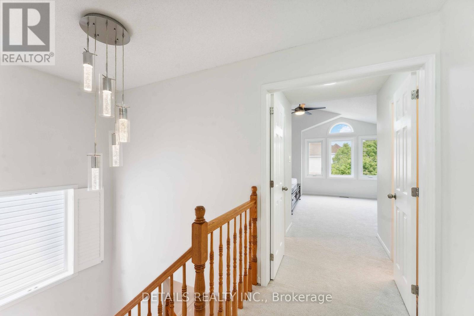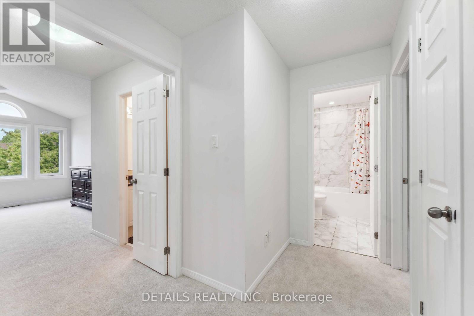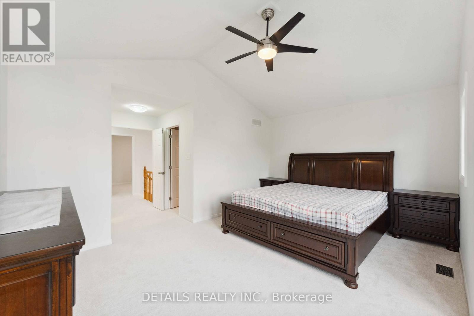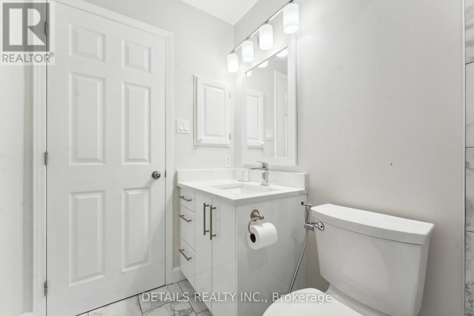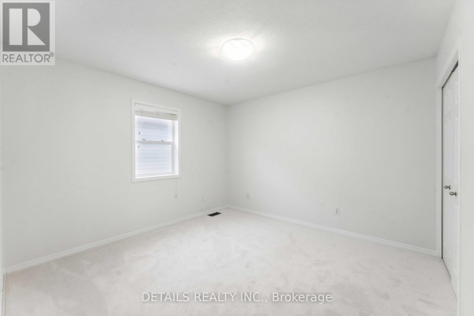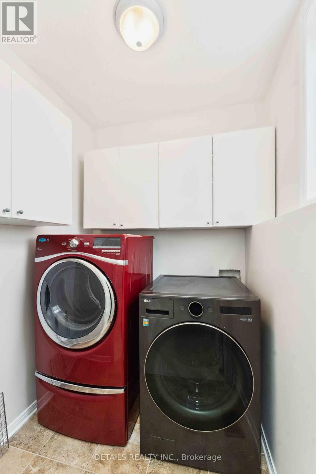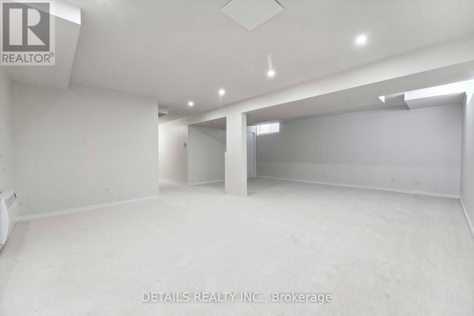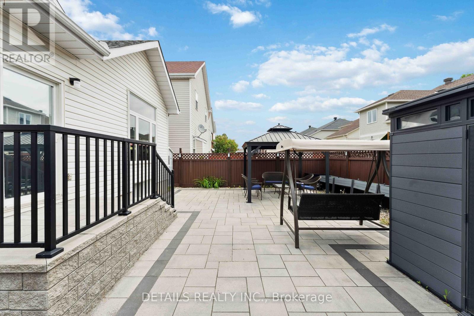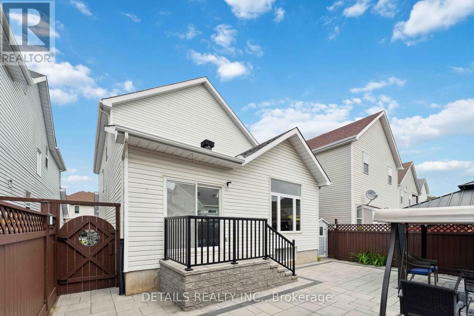3 卧室
3 浴室
1500 - 2000 sqft
壁炉
中央空调
风热取暖
$824,000
Welcome to this charming and well-maintained single-family home nestled in one of Barrhaven's most desirable communities. The main level features bright and spacious living and dining areas, perfect for family gatherings and entertaining. The open-concept, stylish white kitchen boasts stainless steel appliances and a cozy eating area that flows seamlessly into the family room, complete with a gas fireplace and southern exposure for plenty of natural light, a convenient powder room completes the main level for added comfort and functionality. Upstairs, the generous primary bedroom is a true retreat, offering soaring cathedral ceilings, abundant natural light from large windows, walk-in closet and a private en-suite for ultimate relaxation. Two additional bedrooms share a full bath, ideal for growing families. The basement recreation room provides ample space for entertainment, a home gym, or a play area for the kids offering endless possibilities for this versatile space. This home offers comfort and elegance on every level. Step outside to your fully fenced backyard oasis, featuring stunning stone interlock, a gazebo for relaxing or entertaining, and the perfect setting to enjoy the outdoors. The heated, insulated garage adds extra value and year-round convenience.This home offers the perfect blend of comfort, style, and location ideal for families seeking a peaceful community. (id:44758)
房源概要
|
MLS® Number
|
X12201934 |
|
房源类型
|
民宅 |
|
社区名字
|
7706 - Barrhaven - Longfields |
|
总车位
|
4 |
详 情
|
浴室
|
3 |
|
地上卧房
|
3 |
|
总卧房
|
3 |
|
公寓设施
|
Fireplace(s) |
|
赠送家电包括
|
Garage Door Opener Remote(s), Central Vacuum, 洗碗机, 烘干机, Hood 电扇, Storage Shed, 炉子, 洗衣机, 冰箱 |
|
地下室进展
|
部分完成 |
|
地下室类型
|
全部完成 |
|
施工种类
|
独立屋 |
|
空调
|
中央空调 |
|
外墙
|
石, 乙烯基壁板 |
|
壁炉
|
有 |
|
Fireplace Total
|
1 |
|
地基类型
|
混凝土浇筑 |
|
客人卫生间(不包含洗浴)
|
1 |
|
供暖方式
|
天然气 |
|
供暖类型
|
压力热风 |
|
储存空间
|
2 |
|
内部尺寸
|
1500 - 2000 Sqft |
|
类型
|
独立屋 |
|
设备间
|
市政供水 |
车 位
土地
|
英亩数
|
无 |
|
污水道
|
Sanitary Sewer |
|
土地深度
|
98 Ft ,4 In |
|
土地宽度
|
35 Ft |
|
不规则大小
|
35 X 98.4 Ft |
房 间
| 楼 层 |
类 型 |
长 度 |
宽 度 |
面 积 |
|
二楼 |
主卧 |
4.94 m |
3.95 m |
4.94 m x 3.95 m |
|
二楼 |
卧室 |
3.45 m |
3.44 m |
3.45 m x 3.44 m |
|
二楼 |
第二卧房 |
3.45 m |
3.4 m |
3.45 m x 3.4 m |
|
Lower Level |
娱乐,游戏房 |
7.25 m |
6.09 m |
7.25 m x 6.09 m |
|
一楼 |
客厅 |
3.9 m |
3.35 m |
3.9 m x 3.35 m |
|
一楼 |
餐厅 |
3.23 m |
3.2 m |
3.23 m x 3.2 m |
|
一楼 |
家庭房 |
4.45 m |
3.78 m |
4.45 m x 3.78 m |
|
一楼 |
厨房 |
3.3 m |
3.2 m |
3.3 m x 3.2 m |
|
一楼 |
Eating Area |
3.3 m |
2.3 m |
3.3 m x 2.3 m |
|
In Between |
洗衣房 |
1.7 m |
1.62 m |
1.7 m x 1.62 m |
https://www.realtor.ca/real-estate/28428549/85-calaveras-avenue-ottawa-7706-barrhaven-longfields


