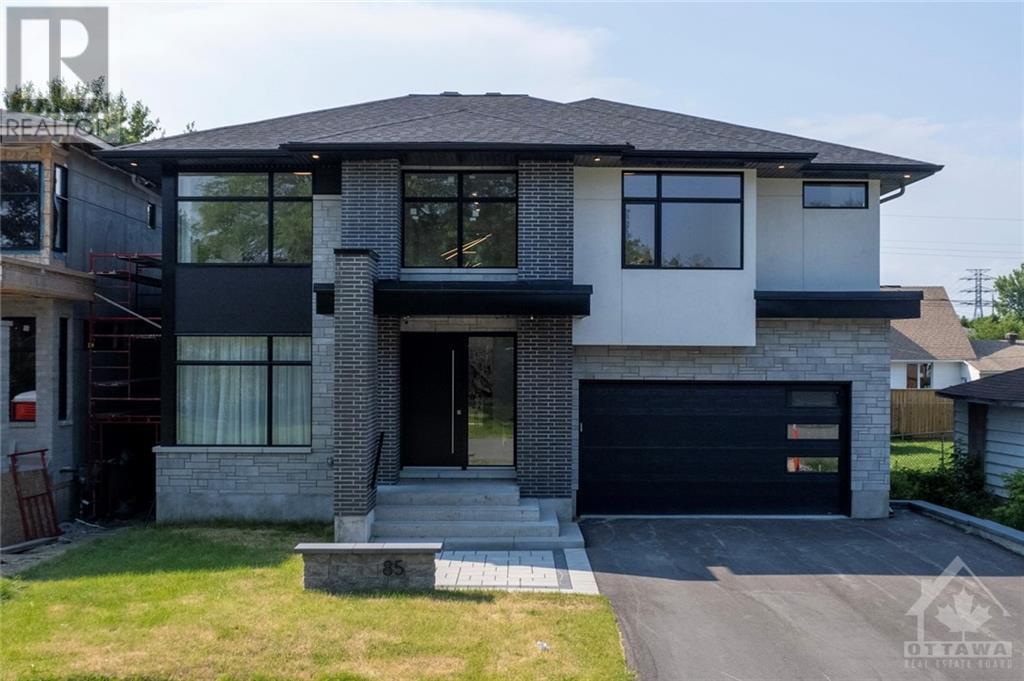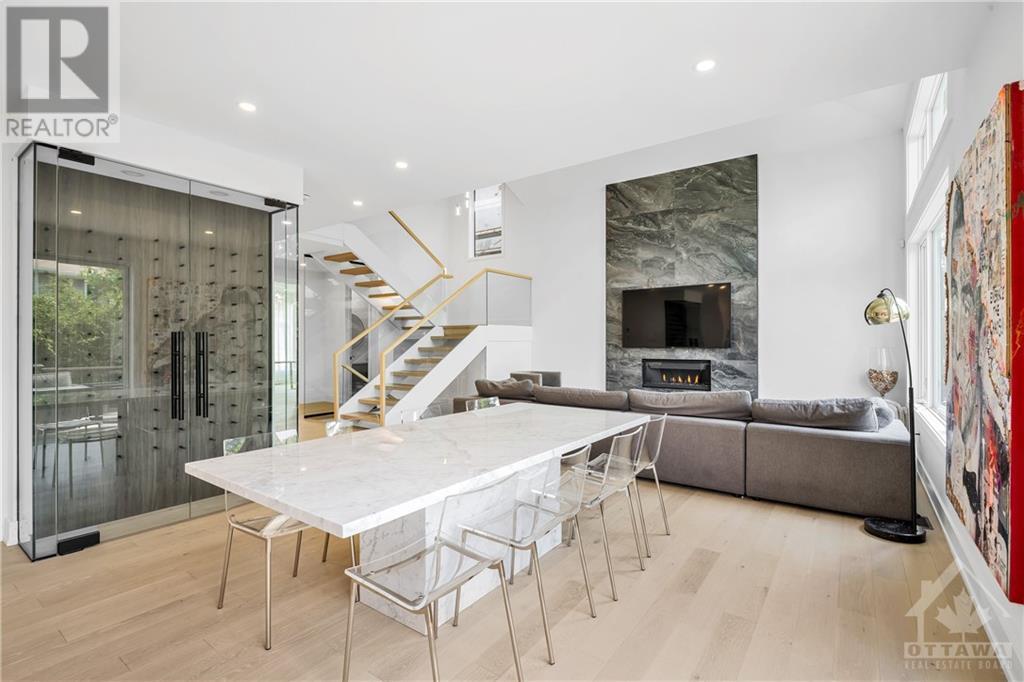6 卧室
5 浴室
壁炉
中央空调
风热取暖
$1,599,999
Welcome this stunning custom home in a prime location! This home features 6 beds 5 baths and separate entrance for an in-law suite! A versatile main level offers an open concept living space and bedroom/home office with an adjoining bath. The living room features a floor to ceiling gas fireplace and flows seamlessly into the dining room complete with a glass wine display case. The designer kitchen features a quartz waterfall island with ample cabinetry, stainless steel appliances, gas stove, a coffee bar w/walk in pantry and access to backyard deck. Upstairs, there are 4 spacious bedrms and laundry rm. The primary bedrm has a ensuite w/heated floors and walk-in closet. 2 bedrooms share Jack & Jill bathroom and other bedrm is serviced by a full bath. The finished basement offers a generous living area with a large bedroom and full bathroom to provide extra accommodation options or as in-law suite/rental unit. Situated in a family friendly neighbourhood w/ access to amenities and major highways! ** This is a linked property.** (id:44758)
房源概要
|
MLS® Number
|
X10442417 |
|
房源类型
|
民宅 |
|
临近地区
|
St. Claire Gardens |
|
社区名字
|
7301 - Meadowlands/St. Claire Gardens |
|
总车位
|
4 |
详 情
|
浴室
|
5 |
|
地上卧房
|
5 |
|
地下卧室
|
1 |
|
总卧房
|
6 |
|
赠送家电包括
|
洗碗机, 烘干机, Hood 电扇, 冰箱, 炉子, 洗衣机 |
|
地下室进展
|
已装修 |
|
地下室类型
|
全完工 |
|
施工种类
|
独立屋 |
|
空调
|
中央空调 |
|
外墙
|
砖, 灰泥 |
|
壁炉
|
有 |
|
地基类型
|
混凝土 |
|
客人卫生间(不包含洗浴)
|
1 |
|
供暖方式
|
天然气 |
|
供暖类型
|
压力热风 |
|
储存空间
|
2 |
|
类型
|
独立屋 |
|
设备间
|
市政供水 |
车 位
土地
|
英亩数
|
无 |
|
污水道
|
Sanitary Sewer |
|
土地深度
|
90 Ft |
|
土地宽度
|
50 Ft |
|
不规则大小
|
50 X 90 Ft ; 0 |
|
规划描述
|
R1ff |
房 间
| 楼 层 |
类 型 |
长 度 |
宽 度 |
面 积 |
|
二楼 |
主卧 |
5.48 m |
4.26 m |
5.48 m x 4.26 m |
|
二楼 |
卧室 |
3.96 m |
3.37 m |
3.96 m x 3.37 m |
|
二楼 |
卧室 |
3.65 m |
3.35 m |
3.65 m x 3.35 m |
|
二楼 |
卧室 |
3.37 m |
3.37 m |
3.37 m x 3.37 m |
|
地下室 |
客厅 |
8.53 m |
5.18 m |
8.53 m x 5.18 m |
|
地下室 |
卧室 |
4.87 m |
3.04 m |
4.87 m x 3.04 m |
|
一楼 |
卧室 |
4.44 m |
3.45 m |
4.44 m x 3.45 m |
|
一楼 |
餐厅 |
4.87 m |
3.35 m |
4.87 m x 3.35 m |
|
一楼 |
厨房 |
4.87 m |
4.57 m |
4.87 m x 4.57 m |
|
一楼 |
客厅 |
5.48 m |
4.26 m |
5.48 m x 4.26 m |
|
一楼 |
Mud Room |
3.04 m |
2.46 m |
3.04 m x 2.46 m |
https://www.realtor.ca/real-estate/27622559/85-chippewa-avenue-ottawa-7301-meadowlandsst-claire-gardens


































