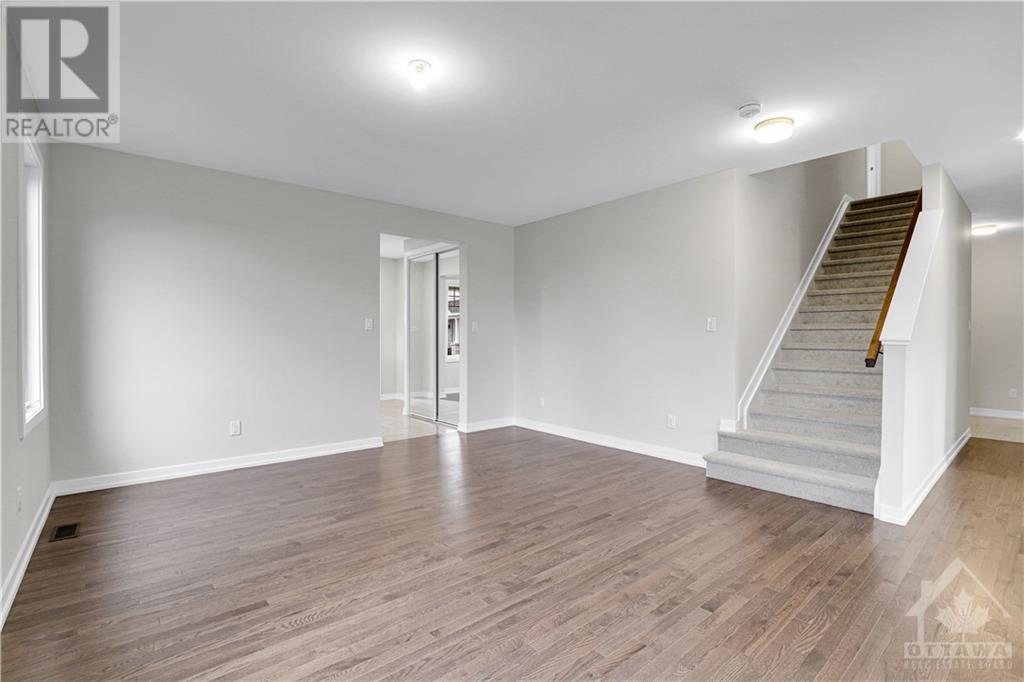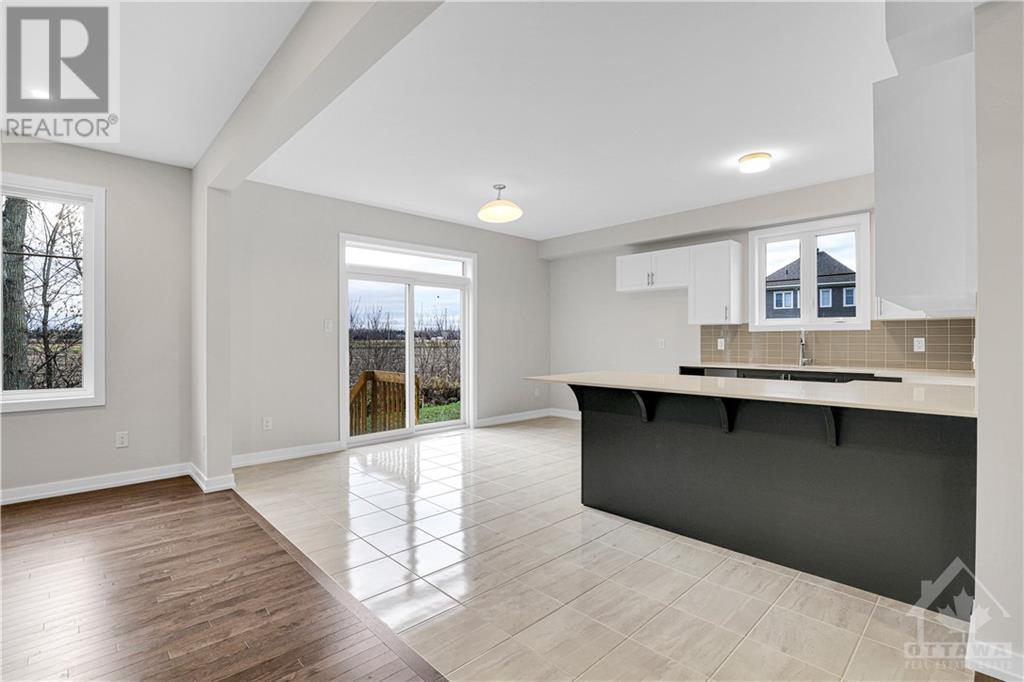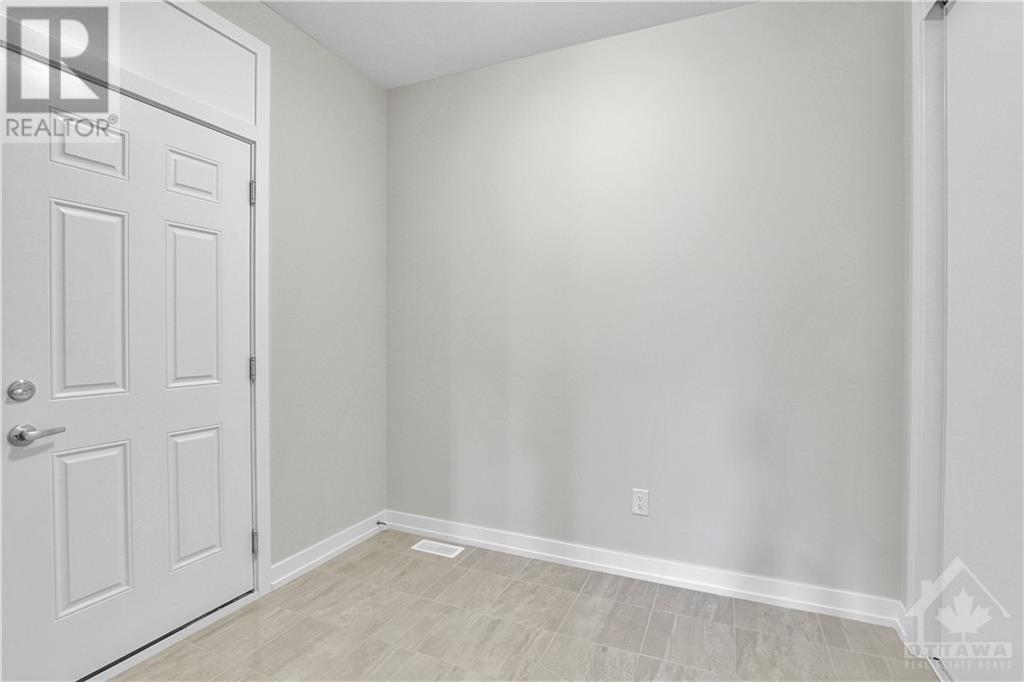4 卧室
3 浴室
中央空调, 换气器
风热取暖
$3,200 Monthly
Luxury Living in a Spacious 3700 Square Foot Home! Discover this stunning 4-bedroom, 3-bathroom residence with top-tier builder upgrades throughout. Step inside to an open-concept living, dining, and kitchen area, featuring hardwood floors, 9-ft ceilings, granite countertops, a tile backsplash, stainless steel appliances, & a breakfast bar. The second floor offers a spacious loft, a private balcony, a primary bedroom with an ensuite & walk-in shower, two large secondary bedrooms, & the convenience of upstairs laundry. A fully finished basement boasts a large recreation room, perfect for entertainment or a play area, along with ample storage. Enjoy the practicality of an attached double garage—perfect for winter commutes without snow removal. Located minutes from grocery stores, cafes, banks, restaurants, shops, & gas stations, & just 15 minutes from Barrhaven Costco & 10 minutes from Kanata. This home is the ideal blend of luxury, space, & convenience—perfect for modern family living! (id:44758)
房源概要
|
MLS® Number
|
1419053 |
|
房源类型
|
民宅 |
|
临近地区
|
Fox run community |
|
附近的便利设施
|
公共交通 |
|
社区特征
|
Family Oriented |
|
总车位
|
2 |
详 情
|
浴室
|
3 |
|
地上卧房
|
4 |
|
总卧房
|
4 |
|
公寓设施
|
Laundry - In Suite |
|
赠送家电包括
|
冰箱, 洗碗机, 烘干机, Hood 电扇, 炉子, 洗衣机 |
|
地下室进展
|
已装修 |
|
地下室类型
|
全完工 |
|
施工日期
|
2024 |
|
施工种类
|
独立屋 |
|
空调
|
Central Air Conditioning, 换气机 |
|
外墙
|
砖, Siding, 灰泥 |
|
Flooring Type
|
Carpeted, Hardwood, Ceramic |
|
客人卫生间(不包含洗浴)
|
1 |
|
供暖方式
|
天然气 |
|
供暖类型
|
压力热风 |
|
储存空间
|
2 |
|
类型
|
独立屋 |
|
设备间
|
市政供水 |
车 位
土地
|
英亩数
|
无 |
|
土地便利设施
|
公共交通 |
|
污水道
|
城市污水处理系统 |
|
不规则大小
|
* Ft X * Ft |
|
规划描述
|
住宅 |
房 间
| 楼 层 |
类 型 |
长 度 |
宽 度 |
面 积 |
|
二楼 |
主卧 |
|
|
14'0" x 16'4" |
|
二楼 |
三件套浴室 |
|
|
Measurements not available |
|
二楼 |
卧室 |
|
|
11'9" x 13'9" |
|
二楼 |
卧室 |
|
|
15'7" x 12'5" |
|
二楼 |
三件套卫生间 |
|
|
Measurements not available |
|
二楼 |
洗衣房 |
|
|
Measurements not available |
|
二楼 |
卧室 |
|
|
11'0" x 14'6" |
|
地下室 |
娱乐室 |
|
|
32'11" x 31'10" |
|
一楼 |
大型活动室 |
|
|
18'10" x 12'10" |
|
一楼 |
厨房 |
|
|
15'1" x 16'2" |
|
一楼 |
餐厅 |
|
|
15'2" x 17'6" |
|
一楼 |
衣帽间 |
|
|
8'0" x 11'0" |
|
一楼 |
两件套卫生间 |
|
|
Measurements not available |
设备间
https://www.realtor.ca/real-estate/27614247/85-hackamore-crescent-richmond-fox-run-community

































