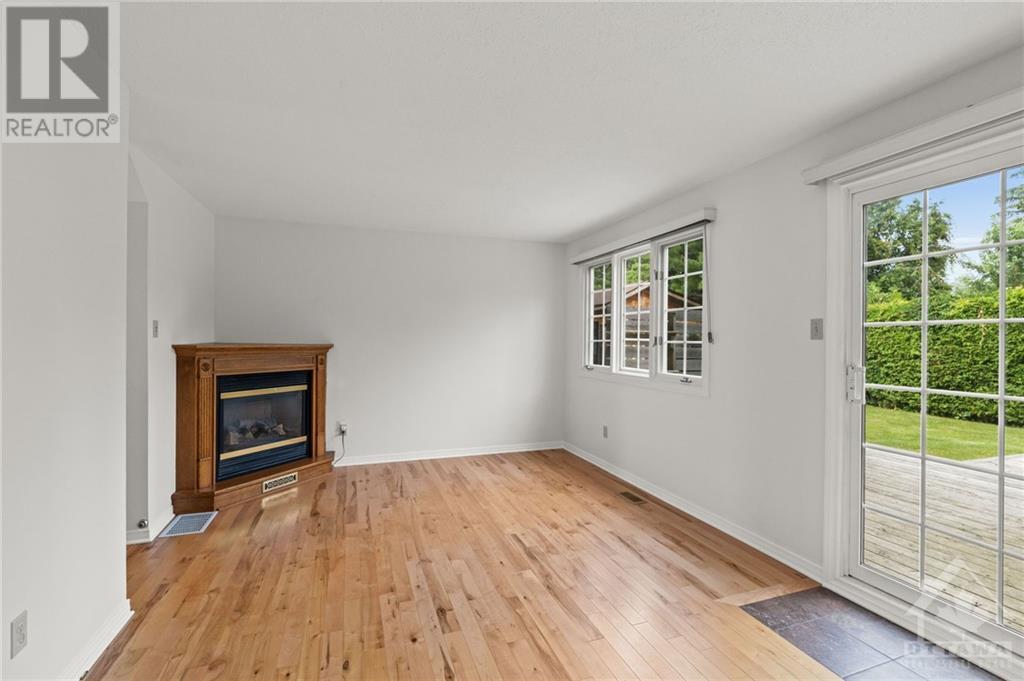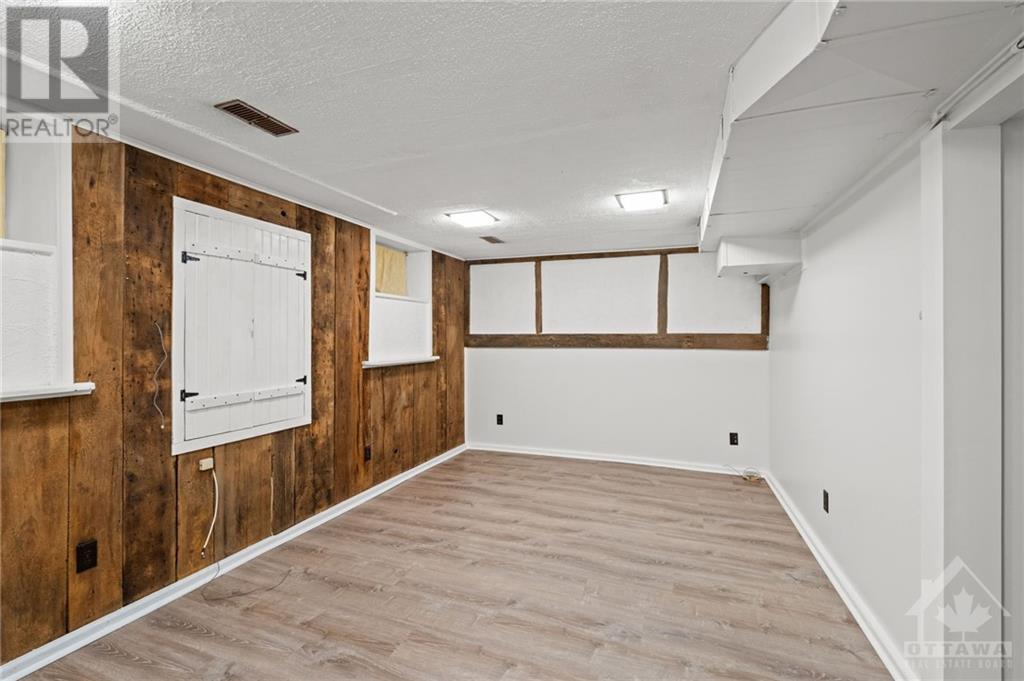4 卧室
2 浴室
壁炉
中央空调
风热取暖
$585,000
This two-storey semi-detached home in Glen Cairn has been freshly renovated with new kitchen, new appliances, new bathroom upstairs, new flooring, fresh paint throughout, new air conditioner, and new hot water tank. Situated on a quiet, family-oriented crescent in Kanata, this home has been lovingly maintained and only ever lived in by the original owner! The main level has a large living room/dining room area with hardwood floors and sliding door access to a wood deck in the private hedged backyard. The kitchen is all new with butcher’s block counters, tile floor, and bright cabinetry. There is also a flexible room that could be a formal dining room, den, home office, etc. Upstairs has hardwood throughout with four bedrooms and a brand new 4-piece bathroom. The finished basement has new laminate flooring, large rec room, laundry room, and lots of storage space. Outside there is a workshop/storage shed, a big backyard, and plenty of parking space on the long driveway. (id:44758)
房源概要
|
MLS® Number
|
1402882 |
|
房源类型
|
民宅 |
|
临近地区
|
Glen Cairn |
|
附近的便利设施
|
公共交通, Recreation Nearby, 购物 |
|
社区特征
|
Family Oriented |
|
总车位
|
3 |
|
存储类型
|
Storage 棚 |
|
结构
|
Deck |
详 情
|
浴室
|
2 |
|
地上卧房
|
4 |
|
总卧房
|
4 |
|
赠送家电包括
|
冰箱, 洗碗机, 烘干机, Hood 电扇, 炉子, 洗衣机 |
|
地下室进展
|
已装修 |
|
地下室类型
|
全完工 |
|
施工日期
|
1967 |
|
施工种类
|
Semi-detached |
|
空调
|
中央空调 |
|
外墙
|
砖, Siding |
|
壁炉
|
有 |
|
Fireplace Total
|
1 |
|
Flooring Type
|
Hardwood, Laminate, Ceramic |
|
地基类型
|
混凝土浇筑 |
|
客人卫生间(不包含洗浴)
|
1 |
|
供暖方式
|
天然气 |
|
供暖类型
|
压力热风 |
|
储存空间
|
2 |
|
类型
|
独立屋 |
|
设备间
|
市政供水 |
车 位
土地
|
英亩数
|
无 |
|
土地便利设施
|
公共交通, Recreation Nearby, 购物 |
|
污水道
|
城市污水处理系统 |
|
土地深度
|
93 Ft ,10 In |
|
土地宽度
|
37 Ft ,6 In |
|
不规则大小
|
37.46 Ft X 93.8 Ft (irregular Lot) |
|
规划描述
|
住宅 |
房 间
| 楼 层 |
类 型 |
长 度 |
宽 度 |
面 积 |
|
二楼 |
主卧 |
|
|
11’10” x 9’10” |
|
二楼 |
卧室 |
|
|
10’1” x 7’10” |
|
二楼 |
卧室 |
|
|
10’8” x 8’9” |
|
二楼 |
卧室 |
|
|
9’10” x 8’10” |
|
地下室 |
娱乐室 |
|
|
16’10” x 10’0” |
|
地下室 |
洗衣房 |
|
|
12’0” x 7’10” |
|
地下室 |
Storage |
|
|
8’6” x 5’4” |
|
地下室 |
设备间 |
|
|
10’11” x 9’5” |
|
一楼 |
厨房 |
|
|
10’1” x 10’11” |
|
一楼 |
客厅 |
|
|
18’3” x 11’0” |
|
一楼 |
餐厅 |
|
|
10’1” x 8’7” |
https://www.realtor.ca/real-estate/27302351/85-shouldice-crescent-kanata-glen-cairn


































