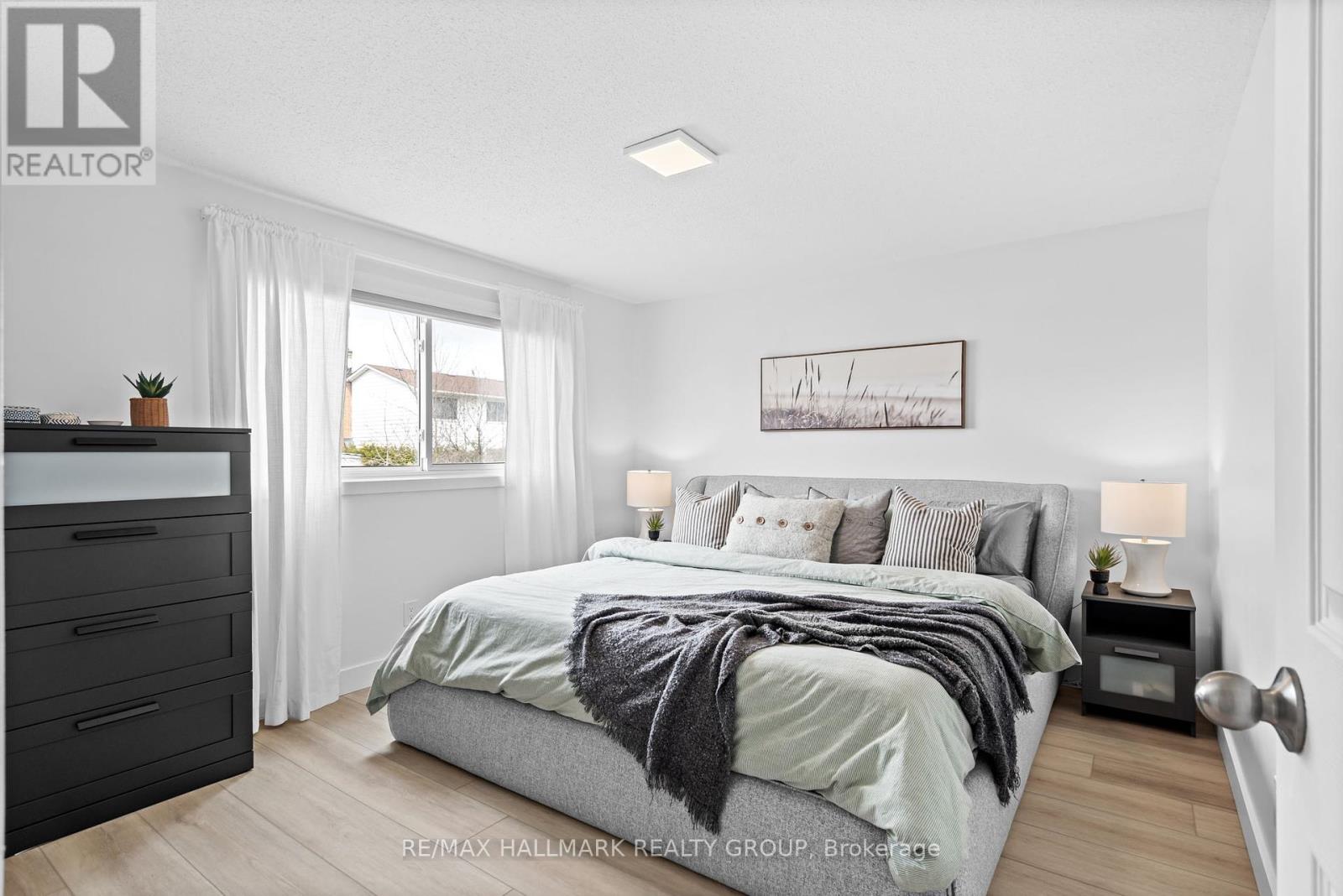4 卧室
2 浴室
1100 - 1500 sqft
中央空调
风热取暖
$699,000
Welcome to 85 Village Green a bright and beautifully updated detached split-level home nestled in the quiet, family-friendly of Glen Cairn. This charming 3+1 bedroom, 2 full bath home offers over 1,500 sqft of comfortable living space, featuring a fully finished basement with soaring ceilings. Recent upgrades include new vinyl flooring (2024), renovated main bathroom (2024), uptdated kitchen with and a new backsplash (2025), plus new fridge, stove, and dishwasher. Enjoy mornings and evenings in your spacious fully-fenced backyard complete with a new pergola (2024) and storage shed. Additional highlights: motorized custom drapery in the living room, new furnace (2023), commercial-grade hot water tank (2024), and freshly painted throughout. Perfectly located within walking distance to Hazeldean Mall and close to parks, schools, and everyday conveniences. Move in and start your next chapter this summer. (id:44758)
Open House
此属性有开放式房屋!
开始于:
2:00 pm
结束于:
4:00 pm
房源概要
|
MLS® Number
|
X12109391 |
|
房源类型
|
民宅 |
|
社区名字
|
9003 - Kanata - Glencairn/Hazeldean |
|
特征
|
无地毯 |
|
总车位
|
4 |
|
结构
|
Porch |
详 情
|
浴室
|
2 |
|
地上卧房
|
3 |
|
地下卧室
|
1 |
|
总卧房
|
4 |
|
赠送家电包括
|
Blinds, 洗碗机, 烘干机, Garage Door Opener, Hood 电扇, Water Heater, Storage Shed, 炉子, 洗衣机, 冰箱 |
|
地下室进展
|
已装修 |
|
地下室类型
|
全完工 |
|
施工种类
|
独立屋 |
|
Construction Style Split Level
|
Backsplit |
|
空调
|
中央空调 |
|
外墙
|
砖, 乙烯基壁板 |
|
地基类型
|
混凝土浇筑 |
|
供暖方式
|
天然气 |
|
供暖类型
|
压力热风 |
|
内部尺寸
|
1100 - 1500 Sqft |
|
类型
|
独立屋 |
|
设备间
|
市政供水 |
车 位
土地
|
英亩数
|
无 |
|
污水道
|
Sanitary Sewer |
|
土地深度
|
100 Ft ,3 In |
|
土地宽度
|
55 Ft |
|
不规则大小
|
55 X 100.3 Ft |
房 间
| 楼 层 |
类 型 |
长 度 |
宽 度 |
面 积 |
|
二楼 |
浴室 |
3.1 m |
2.47 m |
3.1 m x 2.47 m |
|
二楼 |
主卧 |
3.79 m |
3.1 m |
3.79 m x 3.1 m |
|
二楼 |
第三卧房 |
3.58 m |
2.72 m |
3.58 m x 2.72 m |
|
地下室 |
浴室 |
3.85 m |
1.87 m |
3.85 m x 1.87 m |
|
地下室 |
娱乐,游戏房 |
5.53 m |
3.48 m |
5.53 m x 3.48 m |
|
地下室 |
Bedroom 4 |
3.75 m |
3.06 m |
3.75 m x 3.06 m |
|
一楼 |
客厅 |
6.46 m |
3.59 m |
6.46 m x 3.59 m |
|
一楼 |
餐厅 |
3.2 m |
2.91 m |
3.2 m x 2.91 m |
|
一楼 |
厨房 |
4.14 m |
3.1 m |
4.14 m x 3.1 m |
|
一楼 |
其它 |
6.38 m |
3.75 m |
6.38 m x 3.75 m |
|
一楼 |
第二卧房 |
3.55 m |
3.58 m |
3.55 m x 3.58 m |
https://www.realtor.ca/real-estate/28227595/85-village-green-ottawa-9003-kanata-glencairnhazeldean












































