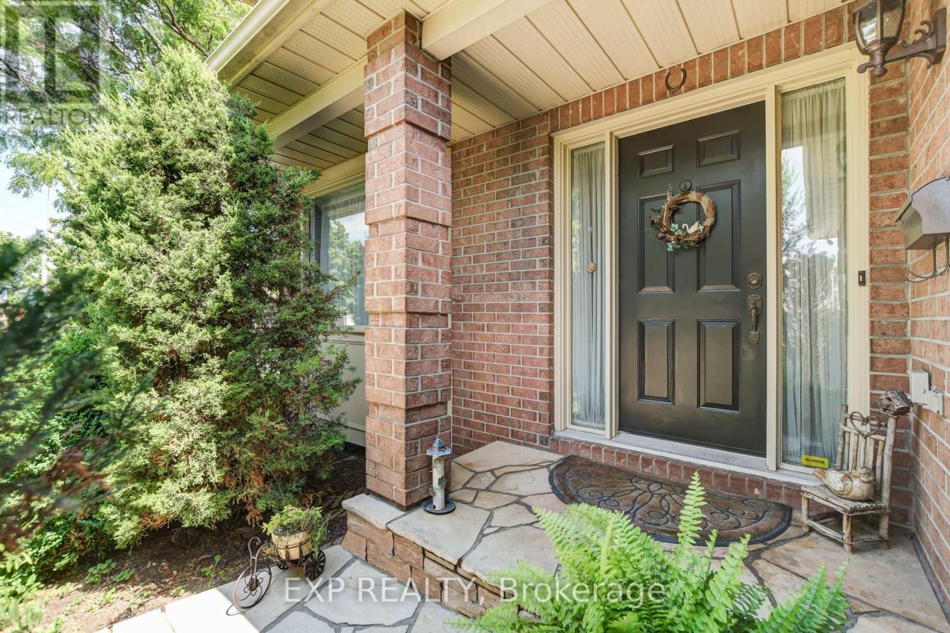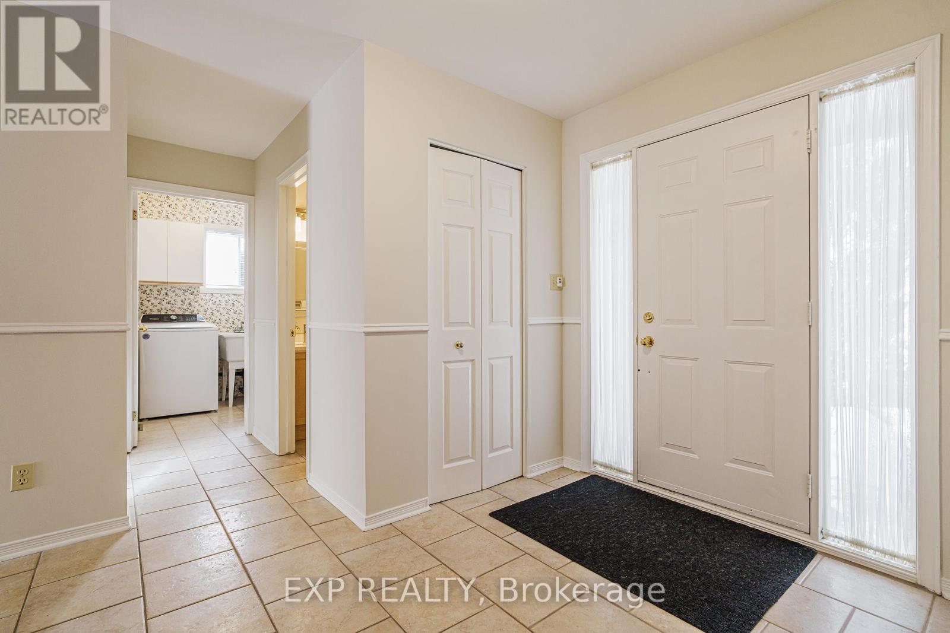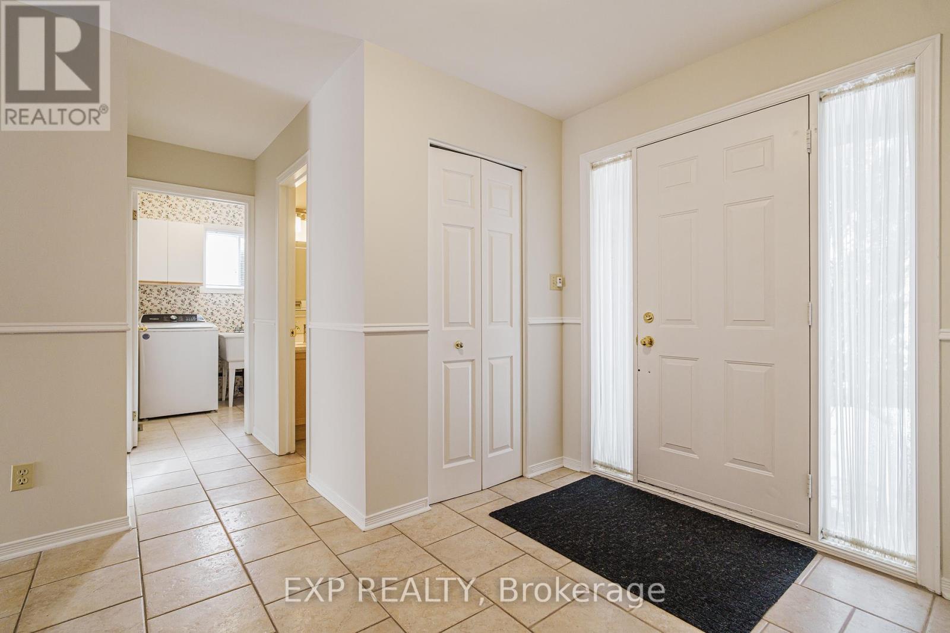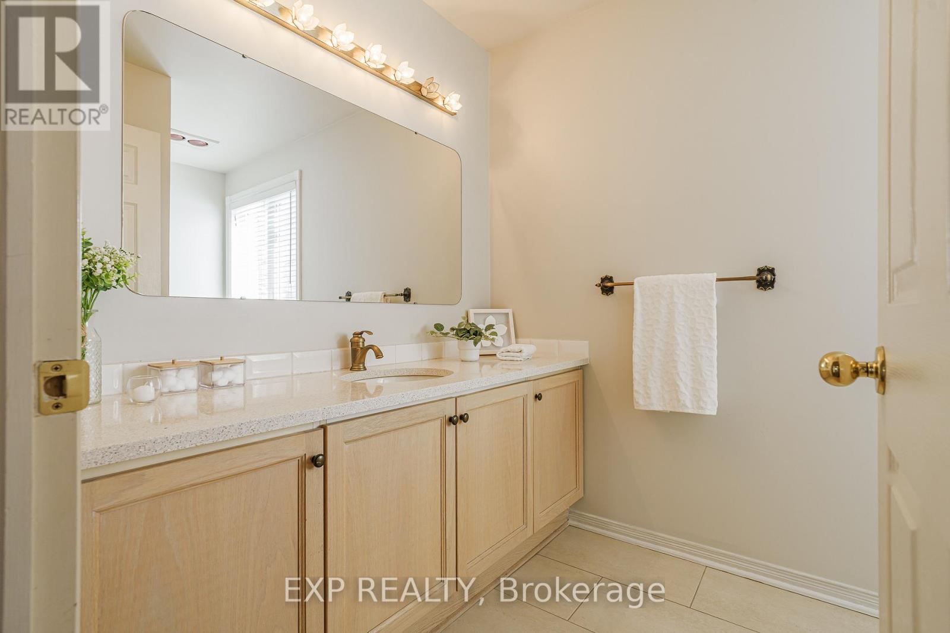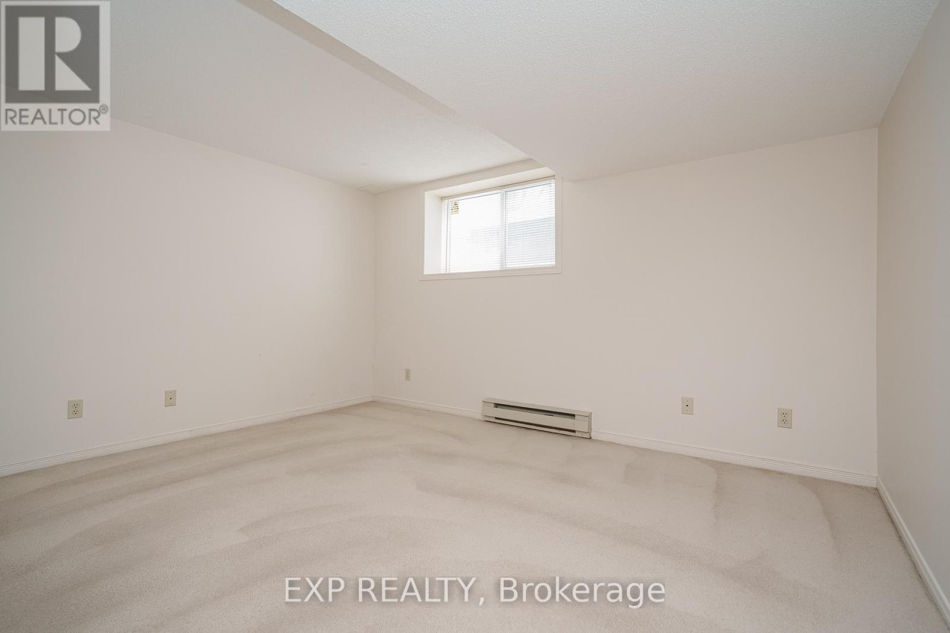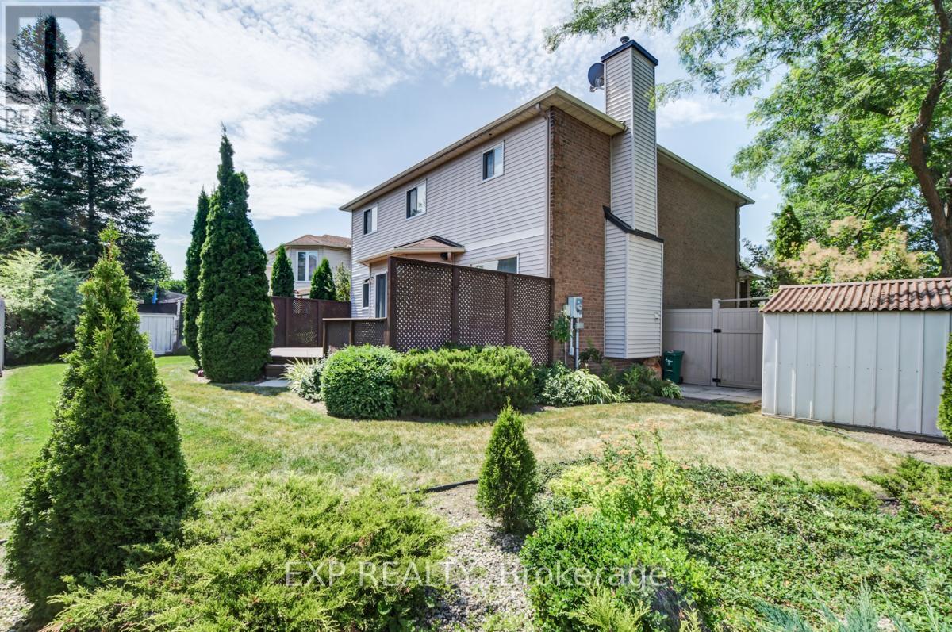5 卧室
3 浴室
2500 - 3000 sqft
壁炉
中央空调
风热取暖
$899,000
Welcome to this beautifully maintained home, perfectly situated on a spacious corner lot in a sought-after, family-friendly neighborhood. Offering incredible curb appeal and a thoughtfully designed layout, this home is ideal for those looking for both comfort and functionality. Step inside to discover a bright and inviting main level featuring a formal living and dining area, a well-appointed kitchen with plenty of cabinet space, and a cozy breakfast nook. The adjoining family room, complete with a gas fireplace and custom built-ins, offers a warm and welcoming space to gather. A convenient mudroom with laundry completes the main floor. Upstairs, the generous primary suite is a true retreat, featuring a stylish ensuite with a custom-tiled shower and granite countertops. Three additional well-sized bedrooms provide plenty of space for family or guests. The fully finished lower level adds even more versatility, boasting a spacious rec room, a bright flex room with an oversized window, and a separate den ideal for a home office, gym, or playroom. Outside, the beautifully maintained backyard offers a large deck, perfect for summer entertaining or simply relaxing in your private outdoor oasis. Close to shopping, public transportation and many schools! Don't miss this incredible opportunity to own a move-in-ready home in a fantastic community! Some images have been digitally staged. (id:44758)
房源概要
|
MLS® Number
|
X11984381 |
|
房源类型
|
民宅 |
|
社区名字
|
1103 - Fallingbrook/Ridgemount |
|
附近的便利设施
|
公共交通, 公园 |
|
总车位
|
6 |
|
结构
|
Deck |
详 情
|
浴室
|
3 |
|
地上卧房
|
4 |
|
地下卧室
|
1 |
|
总卧房
|
5 |
|
公寓设施
|
Fireplace(s) |
|
赠送家电包括
|
Central Vacuum, Blinds, 洗碗机, 烘干机, 炉子, 洗衣机, 冰箱 |
|
地下室进展
|
已装修 |
|
地下室类型
|
全完工 |
|
施工种类
|
独立屋 |
|
空调
|
中央空调 |
|
外墙
|
砖 |
|
壁炉
|
有 |
|
Fireplace Total
|
1 |
|
地基类型
|
混凝土 |
|
客人卫生间(不包含洗浴)
|
1 |
|
供暖方式
|
天然气 |
|
供暖类型
|
压力热风 |
|
储存空间
|
2 |
|
内部尺寸
|
2500 - 3000 Sqft |
|
类型
|
独立屋 |
|
设备间
|
市政供水 |
车 位
土地
|
英亩数
|
无 |
|
围栏类型
|
Fenced Yard |
|
土地便利设施
|
公共交通, 公园 |
|
污水道
|
Sanitary Sewer |
|
土地深度
|
108 Ft ,2 In |
|
土地宽度
|
58 Ft ,3 In |
|
不规则大小
|
58.3 X 108.2 Ft |
|
规划描述
|
住宅 |
房 间
| 楼 层 |
类 型 |
长 度 |
宽 度 |
面 积 |
|
二楼 |
卧室 |
4.74 m |
2.99 m |
4.74 m x 2.99 m |
|
二楼 |
卧室 |
6.7 m |
3.07 m |
6.7 m x 3.07 m |
|
二楼 |
浴室 |
4.01 m |
3.35 m |
4.01 m x 3.35 m |
|
二楼 |
浴室 |
3.22 m |
1.85 m |
3.22 m x 1.85 m |
|
二楼 |
主卧 |
5.81 m |
3.37 m |
5.81 m x 3.37 m |
|
二楼 |
卧室 |
4.47 m |
2.99 m |
4.47 m x 2.99 m |
|
地下室 |
卧室 |
3.93 m |
3.09 m |
3.93 m x 3.09 m |
|
地下室 |
衣帽间 |
3.73 m |
3.25 m |
3.73 m x 3.25 m |
|
地下室 |
娱乐,游戏房 |
6.83 m |
6.7 m |
6.83 m x 6.7 m |
|
一楼 |
客厅 |
3.32 m |
5.33 m |
3.32 m x 5.33 m |
|
一楼 |
厨房 |
2.84 m |
2.48 m |
2.84 m x 2.48 m |
|
一楼 |
家庭房 |
4.95 m |
3.32 m |
4.95 m x 3.32 m |
|
一楼 |
餐厅 |
4.41 m |
3.27 m |
4.41 m x 3.27 m |
|
一楼 |
餐厅 |
3.68 m |
4.47 m |
3.68 m x 4.47 m |
|
一楼 |
浴室 |
1.47 m |
1.34 m |
1.47 m x 1.34 m |
|
一楼 |
洗衣房 |
2.38 m |
1.82 m |
2.38 m x 1.82 m |
https://www.realtor.ca/real-estate/27943349/850-adencliffe-drive-ottawa-1103-fallingbrookridgemount



