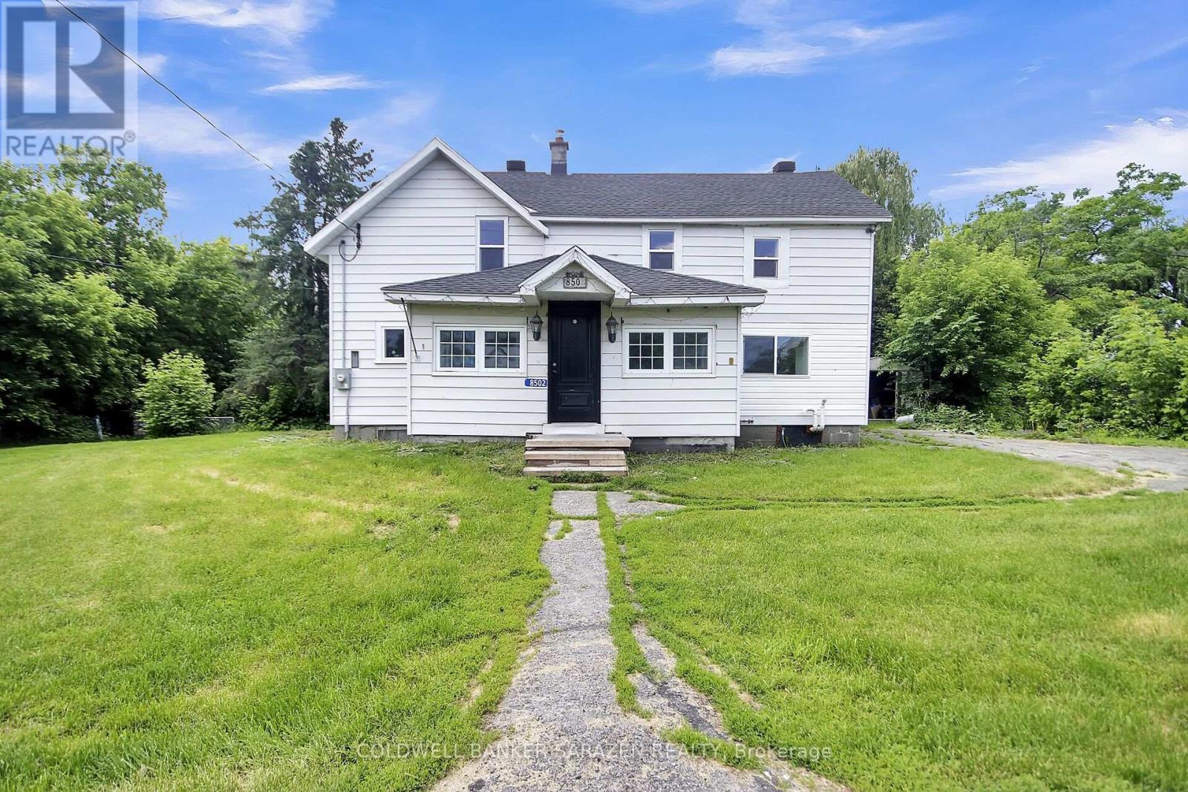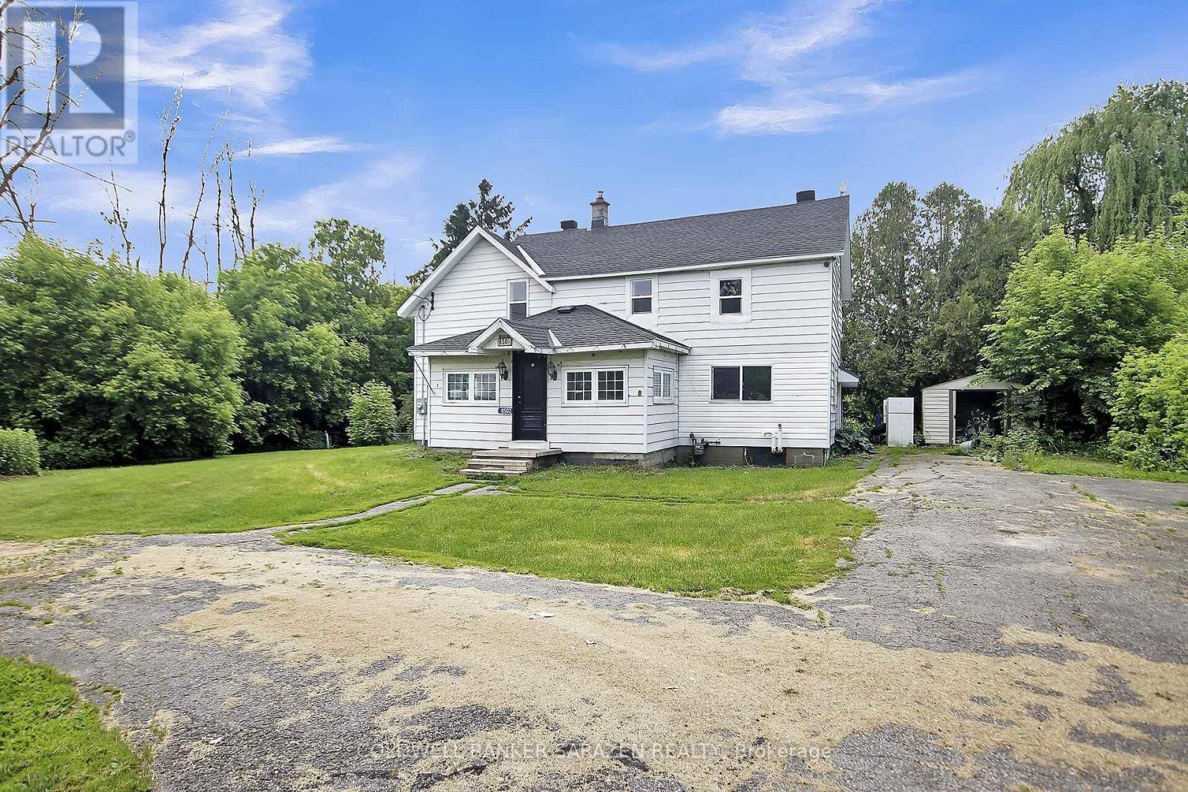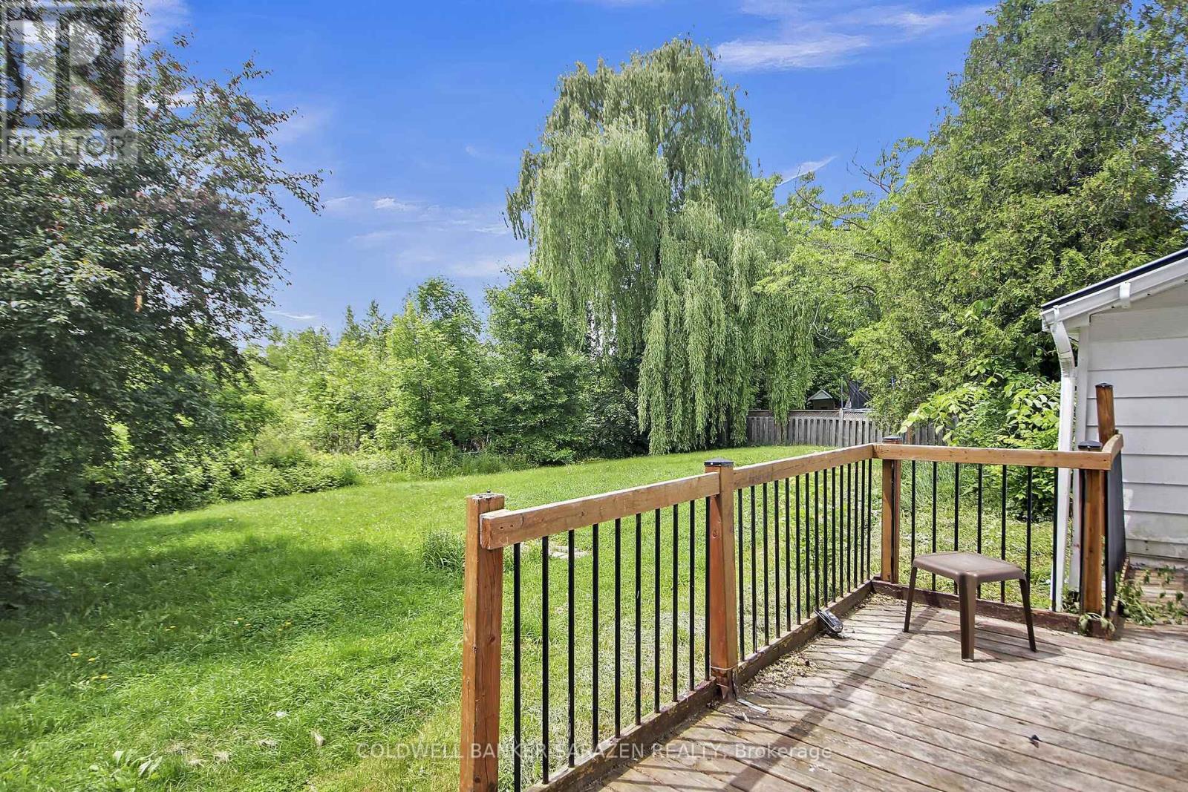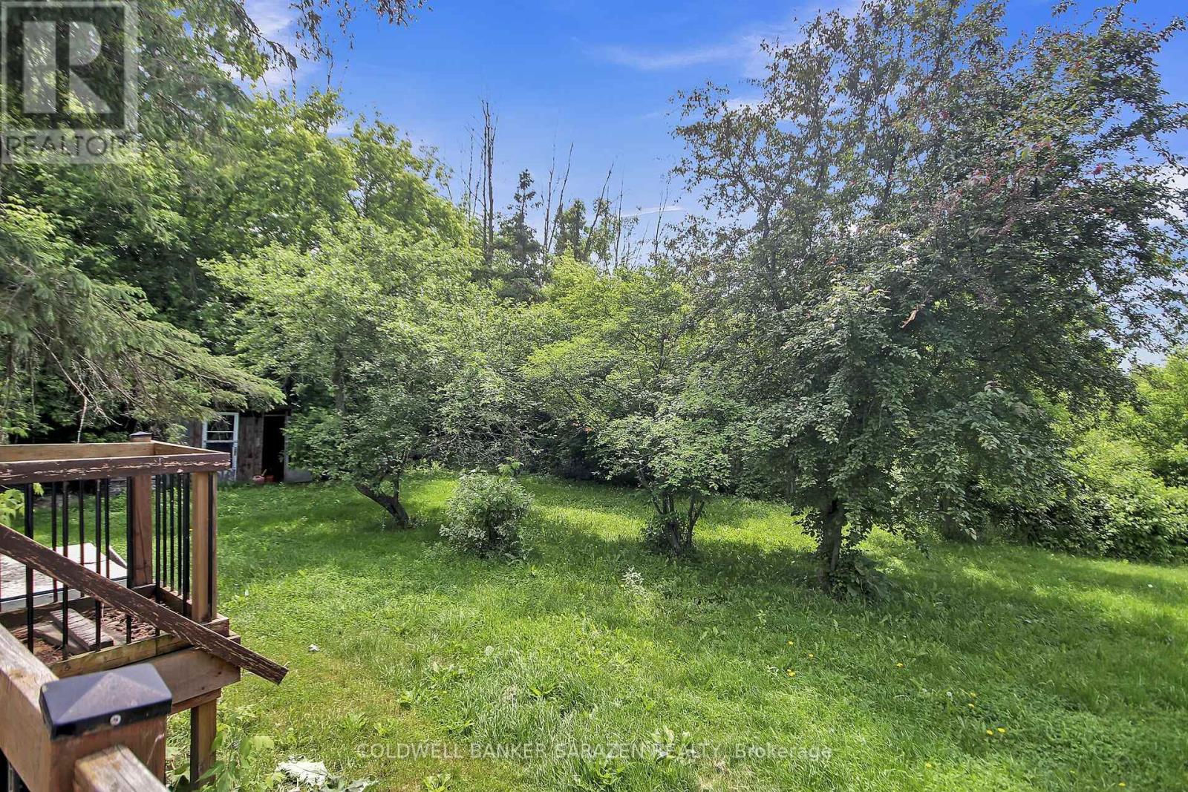4 卧室
2 浴室
1500 - 2000 sqft
中央空调
$549,900
Enjoy peaceful country living in this spacious and renovated 4-bedroom single-family home, set on a generous 134' x 150' lot. Step into a bright foyer with a welcoming sitting area. The large eat-in kitchen features quartz countertops and stainless steel appliances. The open-concept living and dining area is enhanced with new flooring, and the main level includes a fully updated bathroom. The private primary bedroom is located at the back of the home, offering a quiet retreat with lovely views. Upstairs, you'll find three additional bedrooms with laminate flooring and a renovated 4-piece bathroom. Other upgrades include Gas furnace (2018), New septic system (2014), Electrical service upgraded to 200 amps (2017), Roof shingles on the main house (2014), Metal roof at the rear of the home (2017). Enjoy the private backyard with mature trees and a spacious deck perfect for relaxing or entertaining. (id:44758)
房源概要
|
MLS® Number
|
X12224743 |
|
房源类型
|
民宅 |
|
社区名字
|
1604 - Vernon |
|
总车位
|
5 |
详 情
|
浴室
|
2 |
|
地上卧房
|
4 |
|
总卧房
|
4 |
|
赠送家电包括
|
洗碗机, 烘干机, 炉子, 洗衣机, 冰箱 |
|
施工种类
|
独立屋 |
|
空调
|
中央空调 |
|
地基类型
|
水泥 |
|
客人卫生间(不包含洗浴)
|
1 |
|
储存空间
|
2 |
|
内部尺寸
|
1500 - 2000 Sqft |
|
类型
|
独立屋 |
车 位
土地
|
英亩数
|
无 |
|
污水道
|
Septic System |
|
土地深度
|
150 Ft |
|
土地宽度
|
134 Ft |
|
不规则大小
|
134 X 150 Ft |
房 间
| 楼 层 |
类 型 |
长 度 |
宽 度 |
面 积 |
|
二楼 |
卧室 |
4.36 m |
4.14 m |
4.36 m x 4.14 m |
|
二楼 |
卧室 |
3.27 m |
2.84 m |
3.27 m x 2.84 m |
|
二楼 |
卧室 |
2.89 m |
2.76 m |
2.89 m x 2.76 m |
|
一楼 |
门厅 |
5.33 m |
2.56 m |
5.33 m x 2.56 m |
|
一楼 |
厨房 |
5.15 m |
4.31 m |
5.15 m x 4.31 m |
|
一楼 |
客厅 |
6.27 m |
4.92 m |
6.27 m x 4.92 m |
|
一楼 |
Mud Room |
5.91 m |
2.1 m |
5.91 m x 2.1 m |
|
一楼 |
主卧 |
6.57 m |
3.47 m |
6.57 m x 3.47 m |
|
一楼 |
洗衣房 |
|
|
Measurements not available |
https://www.realtor.ca/real-estate/28476743/8502-bank-street-ottawa-1604-vernon






























