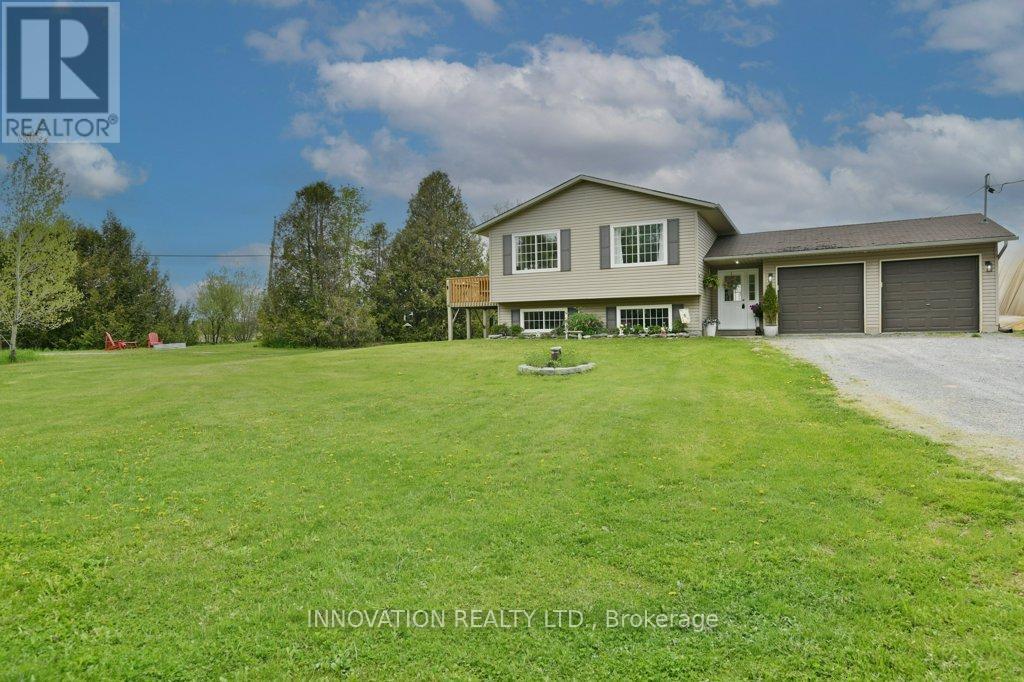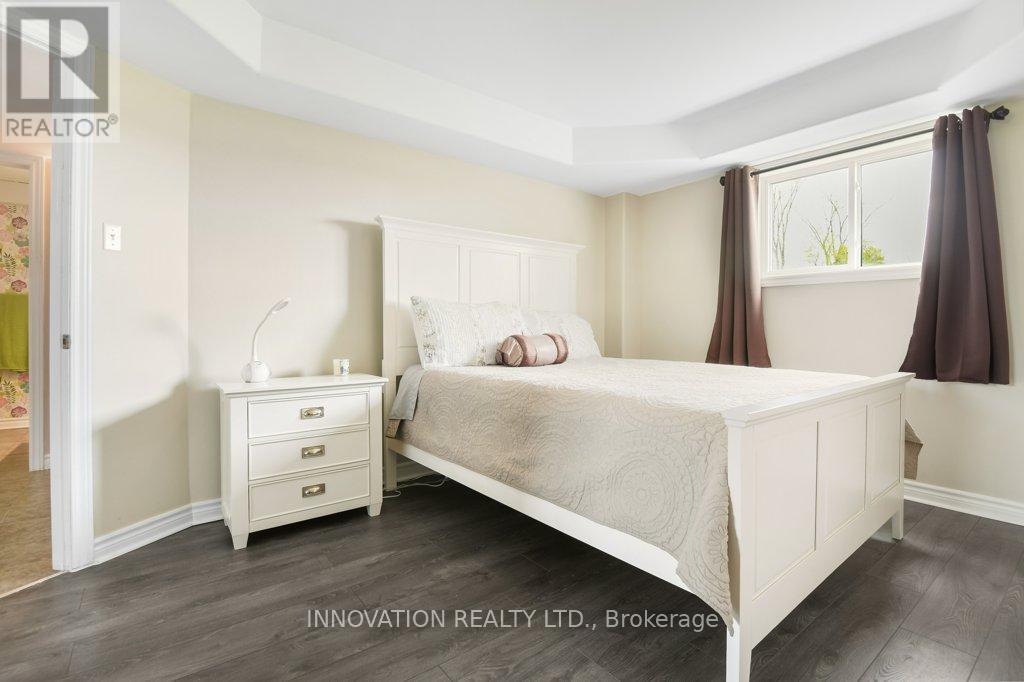4 卧室
2 浴室
700 - 1100 sqft
中央空调
风热取暖
$650,000
Charming 2+2 Bedroom Hi-Ranch in the peaceful Beckwith Countryside near the Town of Ashton. Welcome to this beautifully maintained & updated 2+2-bedroom hi-ranch located on a spacious 2.5-acre lot, this home offers the perfect blend of comfort, space, and convenience just minutes from Ashton, Carleton Place, Kanata, and an easy commute to Ottawa. The main level features a bright and airy layout with a large foyer, a spacious living room, an eat-in kitchen, two generously sized bedrooms, and a full bathroom. Laminate flooring runs throughout for a clean, modern look. The fully finished lower level expands your living space with two additional bedrooms, a second full bathroom, and a cozy family room ideal for growing families or guests. Enjoy the outdoors with two large decks perfect for entertaining, relaxing, or taking in the peaceful surroundings. Numerous updates include a new furnace (2019), flooring (2024/25), granite counters in kitchen (2023), central air (2022), ensuring this home is move-in ready. Don't miss your chance to own this lovely home in a peaceful rural setting with city conveniences nearby! (id:44758)
房源概要
|
MLS® Number
|
X12154921 |
|
房源类型
|
民宅 |
|
社区名字
|
910 - Beckwith Twp |
|
总车位
|
10 |
详 情
|
浴室
|
2 |
|
地上卧房
|
2 |
|
地下卧室
|
2 |
|
总卧房
|
4 |
|
赠送家电包括
|
Water Softener, 洗碗机, 烘干机, Garage Door Opener, Hood 电扇, 微波炉, Storage Shed, 炉子, 洗衣机, 冰箱 |
|
地下室进展
|
已装修 |
|
地下室类型
|
N/a (finished) |
|
施工种类
|
独立屋 |
|
空调
|
中央空调 |
|
外墙
|
乙烯基壁板 |
|
地基类型
|
木头 |
|
供暖方式
|
Propane |
|
供暖类型
|
压力热风 |
|
内部尺寸
|
700 - 1100 Sqft |
|
类型
|
独立屋 |
车 位
土地
|
英亩数
|
无 |
|
污水道
|
Septic System |
|
土地深度
|
639 Ft ,6 In |
|
土地宽度
|
279 Ft ,9 In |
|
不规则大小
|
279.8 X 639.5 Ft |
|
规划描述
|
住宅 |
房 间
| 楼 层 |
类 型 |
长 度 |
宽 度 |
面 积 |
|
Lower Level |
家庭房 |
5.65 m |
3.47 m |
5.65 m x 3.47 m |
|
Lower Level |
第三卧房 |
4.47 m |
3.12 m |
4.47 m x 3.12 m |
|
Lower Level |
Bedroom 4 |
4.57 m |
3.27 m |
4.57 m x 3.27 m |
|
一楼 |
门厅 |
4.87 m |
1.82 m |
4.87 m x 1.82 m |
|
一楼 |
客厅 |
6.17 m |
3.65 m |
6.17 m x 3.65 m |
|
一楼 |
餐厅 |
3.2 m |
3.12 m |
3.2 m x 3.12 m |
|
一楼 |
厨房 |
3.2 m |
3.12 m |
3.2 m x 3.12 m |
|
一楼 |
主卧 |
4.87 m |
3.7 m |
4.87 m x 3.7 m |
|
一楼 |
第二卧房 |
3.5 m |
3.2 m |
3.5 m x 3.2 m |
https://www.realtor.ca/real-estate/28326840/852-ferguson-road-beckwith-910-beckwith-twp










































