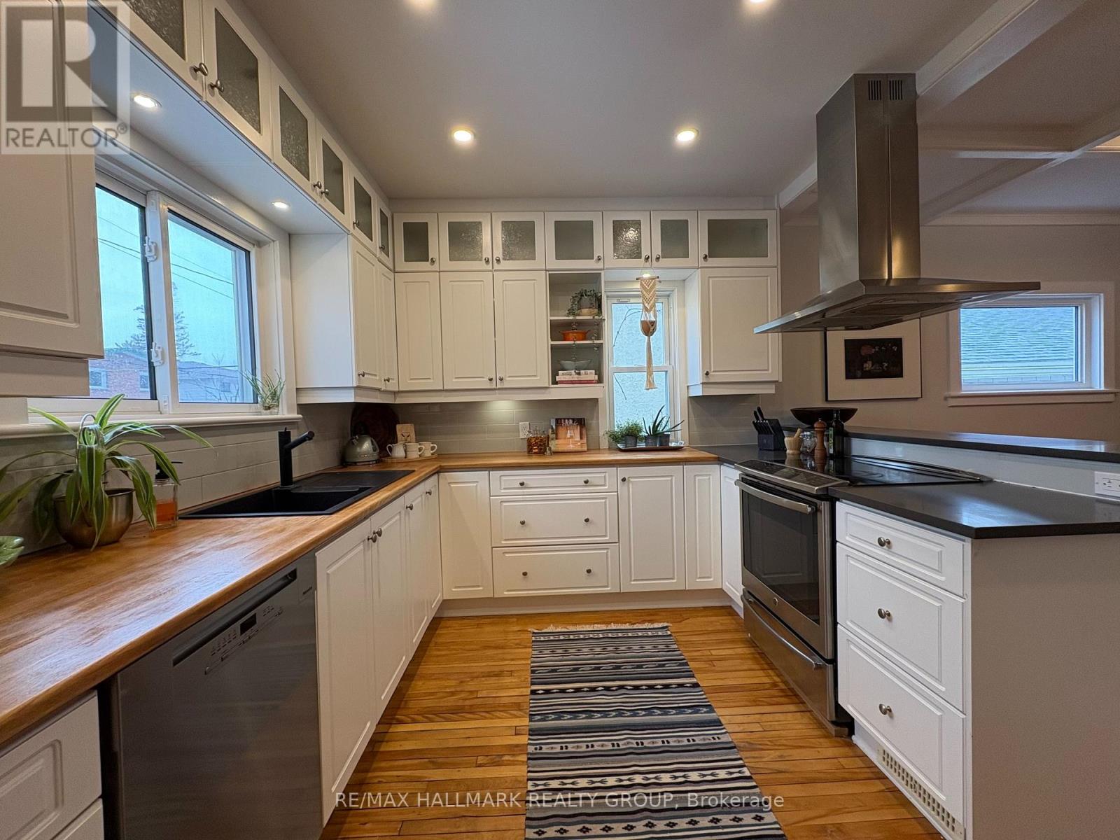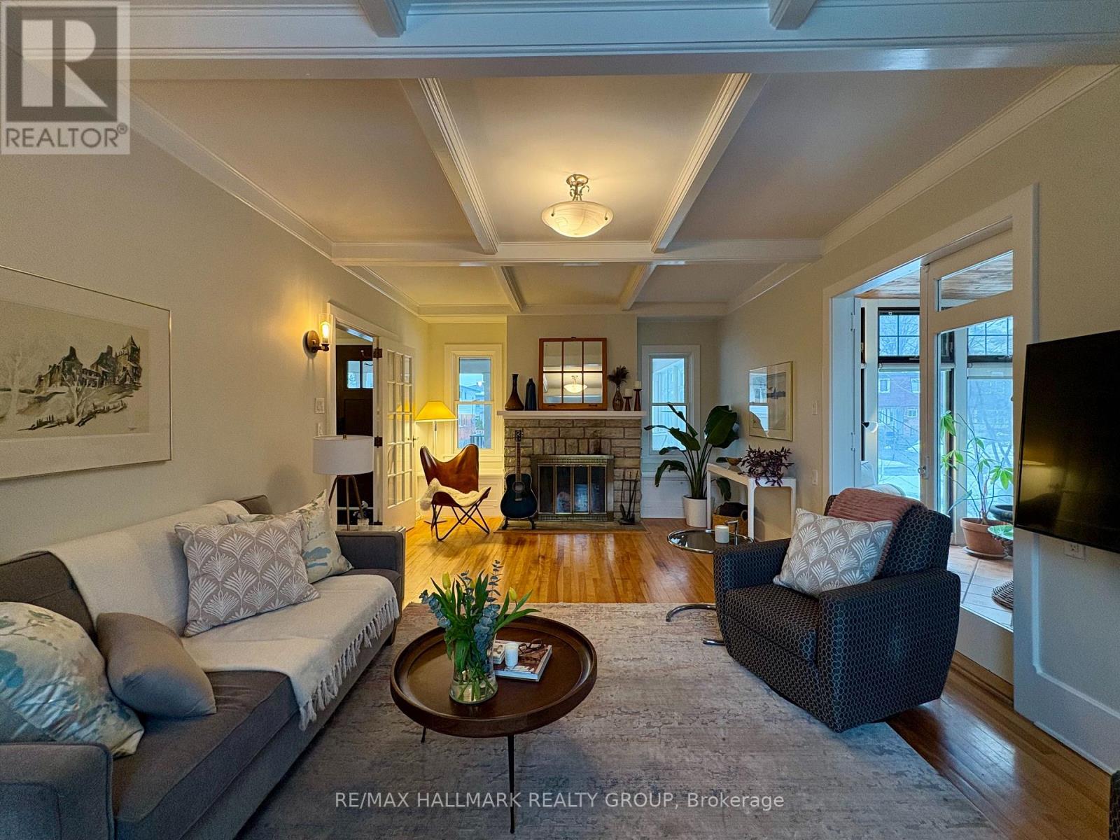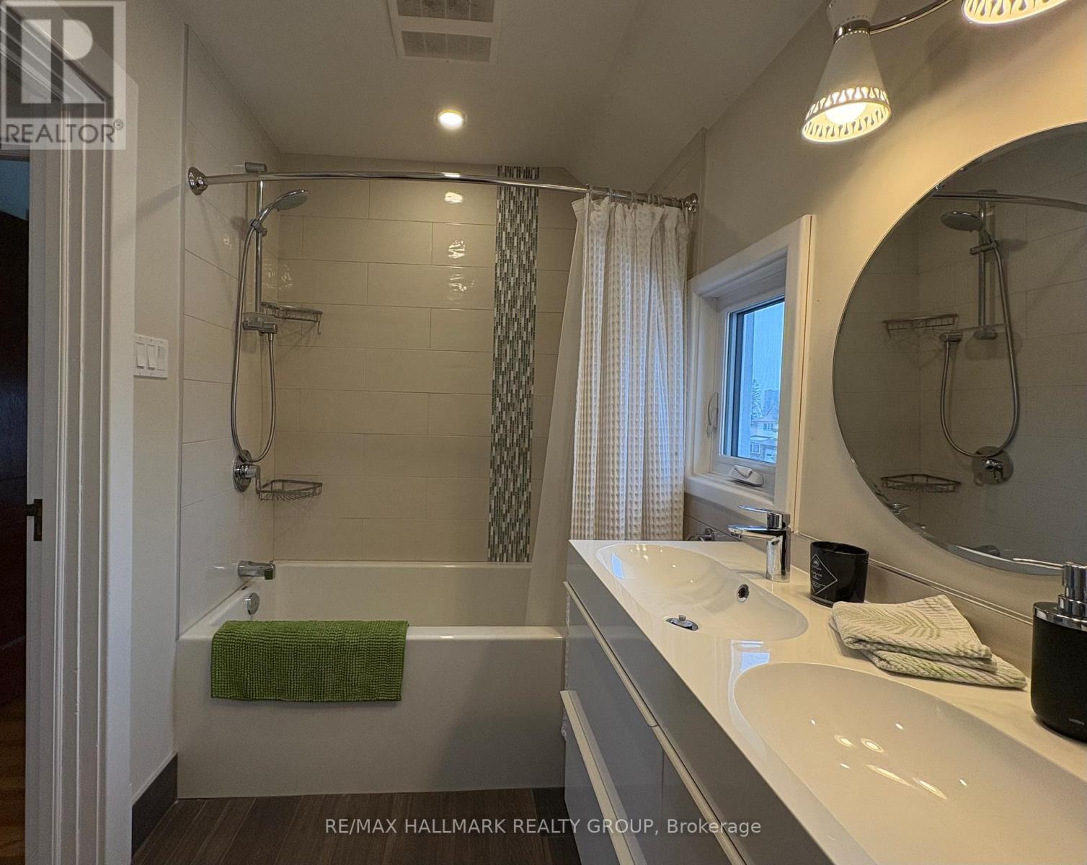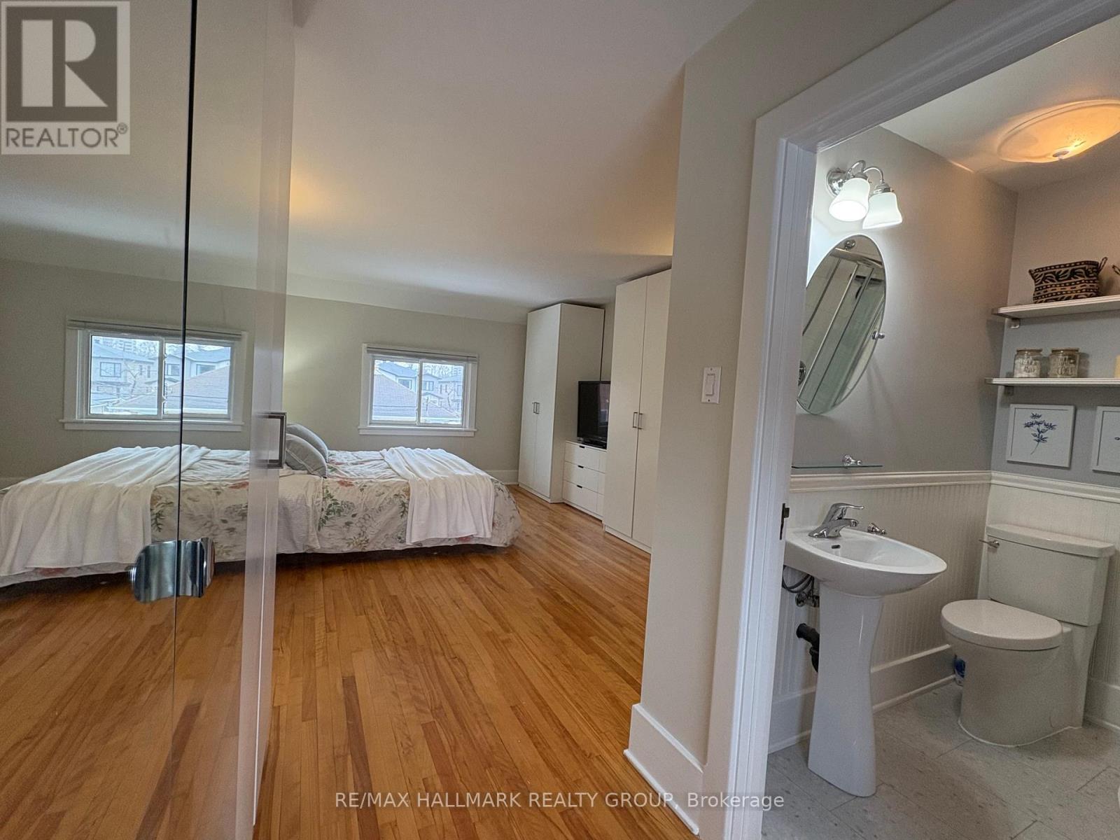4 卧室
3 浴室
壁炉
中央空调
Heat Pump
Landscaped
$1,049,999
This charming family home brings a warm farmhouse style to a coveted west end location. If these walls could talk, they would share stories of laughter-filled family gatherings in the kitchen, rolling out dough on the butcher block countertops, game nights around the dining table, and long conversations late into the night on the expansive verandah perched high above the street. Picture yourself enjoying the changing seasons from the main floor sunroom, where natural light filters in all day long through floor to ceiling windows. This home welcomes you from the moment you step inside. The thoughtful layout creates plenty of space for everyone to gather, find quiet moments, or get work done. Upstairs, the spacious primary bedroom includes a three-piece ensuite, great closets, and a cozy den just for the adults. Two other bedrooms and a modern bathroom are also located on this floor. The third floor features a cozy landing; think tiny library, and two versatile rooms perfect for a home office and guest room. The basement features a rec room for the kids complete with a powder room; ideal for sleepovers. Plus, there's tons of storage space and a secondary entrance that could easily become a workshop AND mudroom with a little fine-tuning. Sitting on a professionally landscaped 60' x 100' west-facing lot, this home offers plenty of space for the kids to enjoy the outdoors, run & play, and host backyard BBQ's. Main transit hub for the O-Train & shopping are a 5 minute walk and plenty of good schools to choose from. Several updates include the roof, windows (excluding those in the side addition +/-), electrical panel, heat pump, front porch with custom railing, kitchen counters, carpeting on third floor and in the basement, hot water on demand, and fresh paint throughout. Connect today to book a private tour. 24 Hour irrevocable required on all offers with thanks. Floor plan available upon request. (id:44758)
房源概要
|
MLS® Number
|
X12027269 |
|
房源类型
|
民宅 |
|
社区名字
|
6203 - Queensway Terrace North |
|
附近的便利设施
|
公共交通, 公园 |
|
设备类型
|
热水器 - Gas |
|
特征
|
Flat Site |
|
总车位
|
3 |
|
租赁设备类型
|
热水器 - Gas |
|
结构
|
Deck, Porch |
详 情
|
浴室
|
3 |
|
地上卧房
|
4 |
|
总卧房
|
4 |
|
公寓设施
|
Fireplace(s) |
|
赠送家电包括
|
Water Heater, Blinds, 洗碗机, 烘干机, Hood 电扇, 炉子, 洗衣机, 冰箱 |
|
地下室进展
|
部分完成 |
|
地下室类型
|
全部完成 |
|
施工种类
|
独立屋 |
|
空调
|
中央空调 |
|
外墙
|
乙烯基壁板 |
|
壁炉
|
有 |
|
Fireplace Total
|
1 |
|
地基类型
|
混凝土 |
|
客人卫生间(不包含洗浴)
|
1 |
|
供暖方式
|
天然气 |
|
供暖类型
|
Heat Pump |
|
储存空间
|
3 |
|
类型
|
独立屋 |
|
设备间
|
市政供水 |
车 位
土地
|
英亩数
|
无 |
|
土地便利设施
|
公共交通, 公园 |
|
Landscape Features
|
Landscaped |
|
污水道
|
Sanitary Sewer |
|
土地深度
|
99 Ft ,9 In |
|
土地宽度
|
60 Ft ,2 In |
|
不规则大小
|
60.18 X 99.81 Ft |
|
规划描述
|
R2g (1564) |
房 间
| 楼 层 |
类 型 |
长 度 |
宽 度 |
面 积 |
|
二楼 |
主卧 |
6.85 m |
3.86 m |
6.85 m x 3.86 m |
|
二楼 |
第二卧房 |
3.5 m |
3.35 m |
3.5 m x 3.35 m |
|
二楼 |
第三卧房 |
2.74 m |
2.56 m |
2.74 m x 2.56 m |
|
二楼 |
Study |
3.96 m |
3.04 m |
3.96 m x 3.04 m |
|
三楼 |
Bedroom 4 |
3.96 m |
3.35 m |
3.96 m x 3.35 m |
|
三楼 |
Office |
3.5 m |
3.35 m |
3.5 m x 3.35 m |
|
一楼 |
客厅 |
5.96 m |
3.86 m |
5.96 m x 3.86 m |
|
一楼 |
餐厅 |
3.78 m |
3.35 m |
3.78 m x 3.35 m |
|
一楼 |
厨房 |
3.07 m |
2.92 m |
3.07 m x 2.92 m |
|
一楼 |
Solarium |
3.96 m |
3.04 m |
3.96 m x 3.04 m |
设备间
https://www.realtor.ca/real-estate/28041837/852-forest-street-s-ottawa-6203-queensway-terrace-north

















































