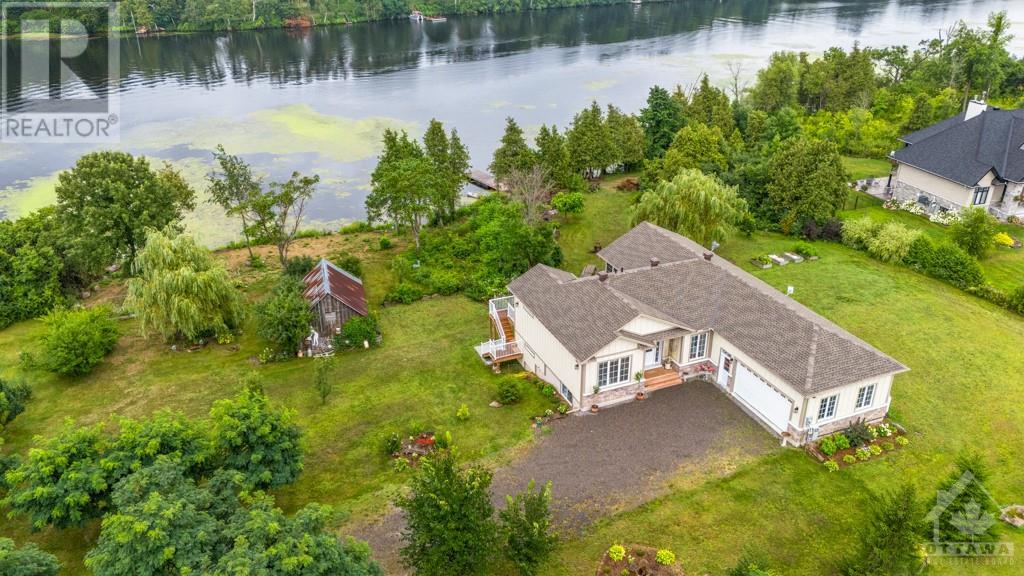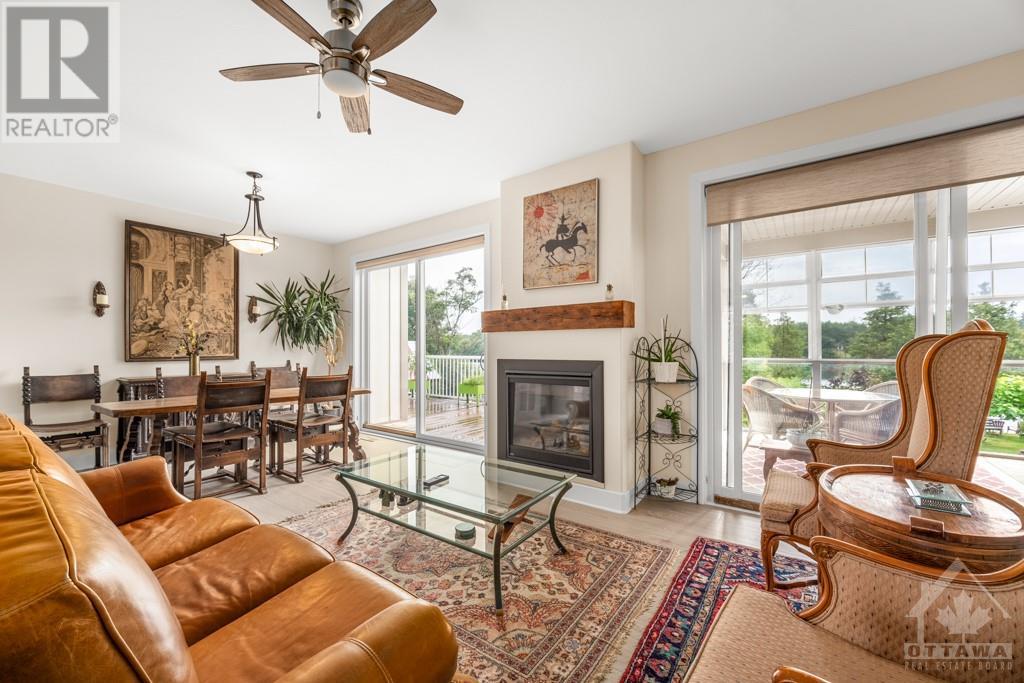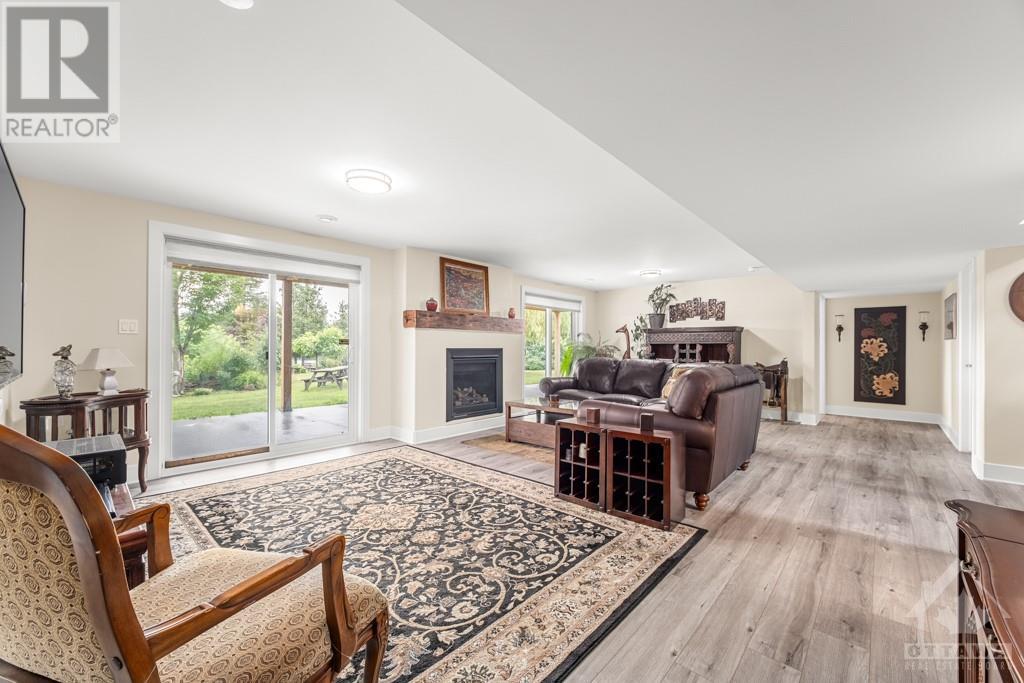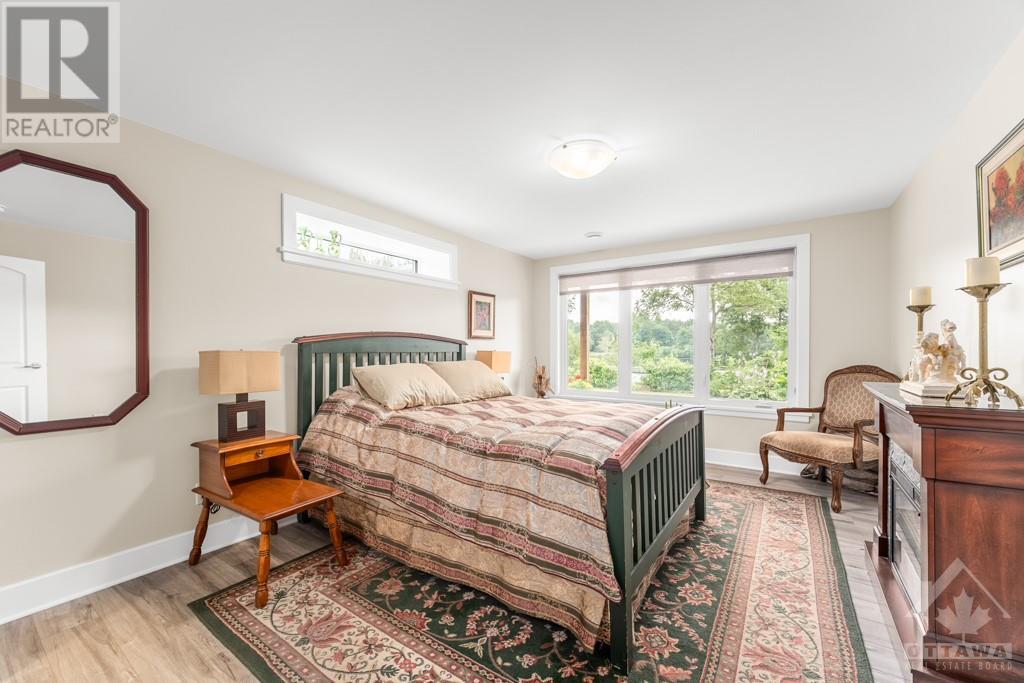5 卧室
3 浴室
平房
壁炉
中央空调
风热取暖
$1,374,000
Simply The Best! Magnificent River Front, Custom Built, New Home (2021) with 5 Bedrooms, 3 Bathrooms, quality workmanship and materials, In-Law Potentials, 1.3 Acre Lot, gourmet granite kitchen w/loads of solid wood cupboards, extra pantry and S/S appliances open to great living room with gas fireplace , large dining room open to huge sunroom and deck. Good size main bedroom with walk-in closet and 5-piece en-suite bathroom, main floor\r\nmudroom & laundry room & large walk-in closet off the garage, 9 FT ceilings, Walkout lower level is great for your In-law suit has a great family room w/fireplace, 3 good size bedrooms,2 with walk-in closets, large 1.3 acre landscaped lot backed onto the river (263 Ft on water) w/expansive patio & upper deck, gazebo, Generac generator, Large Dock, large barn and more! Welcome to paradise! Watch all kind of birds like loons & blue herons! Great community with great neighbors! Quick access to Ottawa! Call today!, Flooring: Ceramic, Flooring: Laminate (id:44758)
房源概要
|
MLS® Number
|
X9522899 |
|
房源类型
|
民宅 |
|
临近地区
|
Merrickville |
|
社区名字
|
902 - Montague Twp |
|
特征
|
亲戚套间 |
|
总车位
|
10 |
|
结构
|
Deck, Barn |
详 情
|
浴室
|
3 |
|
地上卧房
|
2 |
|
地下卧室
|
3 |
|
总卧房
|
5 |
|
公寓设施
|
Fireplace(s) |
|
赠送家电包括
|
Water Treatment, 洗碗机, 烘干机, 冰箱, 炉子, 洗衣机 |
|
建筑风格
|
平房 |
|
地下室进展
|
已装修 |
|
地下室类型
|
全完工 |
|
施工种类
|
独立屋 |
|
空调
|
中央空调 |
|
外墙
|
石 |
|
壁炉
|
有 |
|
Fireplace Total
|
2 |
|
地基类型
|
混凝土 |
|
供暖方式
|
Propane |
|
供暖类型
|
压力热风 |
|
储存空间
|
1 |
|
类型
|
独立屋 |
车 位
土地
|
英亩数
|
无 |
|
污水道
|
Septic System |
|
土地深度
|
250 Ft ,4 In |
|
土地宽度
|
260 Ft ,10 In |
|
不规则大小
|
260.9 X 250.4 Ft ; 1 |
|
规划描述
|
住宅 |
房 间
| 楼 层 |
类 型 |
长 度 |
宽 度 |
面 积 |
|
Lower Level |
浴室 |
3.45 m |
1.8 m |
3.45 m x 1.8 m |
|
Lower Level |
家庭房 |
7.72 m |
4.97 m |
7.72 m x 4.97 m |
|
Lower Level |
卧室 |
4.54 m |
3.32 m |
4.54 m x 3.32 m |
|
Lower Level |
卧室 |
3.2 m |
3.5 m |
3.2 m x 3.5 m |
|
Lower Level |
衣帽间 |
3.53 m |
3.3 m |
3.53 m x 3.3 m |
|
Lower Level |
其它 |
1.34 m |
1.95 m |
1.34 m x 1.95 m |
|
一楼 |
其它 |
6.57 m |
3.3 m |
6.57 m x 3.3 m |
|
一楼 |
其它 |
2.28 m |
2.23 m |
2.28 m x 2.23 m |
|
一楼 |
门厅 |
2.71 m |
1.6 m |
2.71 m x 1.6 m |
|
一楼 |
厨房 |
3.7 m |
4.57 m |
3.7 m x 4.57 m |
|
一楼 |
客厅 |
4.49 m |
3.58 m |
4.49 m x 3.58 m |
|
一楼 |
餐厅 |
4.49 m |
2.79 m |
4.49 m x 2.79 m |
|
一楼 |
卧室 |
2.84 m |
2.71 m |
2.84 m x 2.71 m |
|
一楼 |
主卧 |
4.26 m |
3.65 m |
4.26 m x 3.65 m |
|
一楼 |
浴室 |
3.65 m |
3.04 m |
3.65 m x 3.04 m |
|
一楼 |
洗衣房 |
2.59 m |
2.41 m |
2.59 m x 2.41 m |
|
一楼 |
浴室 |
1.75 m |
1.47 m |
1.75 m x 1.47 m |
https://www.realtor.ca/real-estate/27556698/853-heritage-drive-montague-902-montague-twp-902-montague-twp































