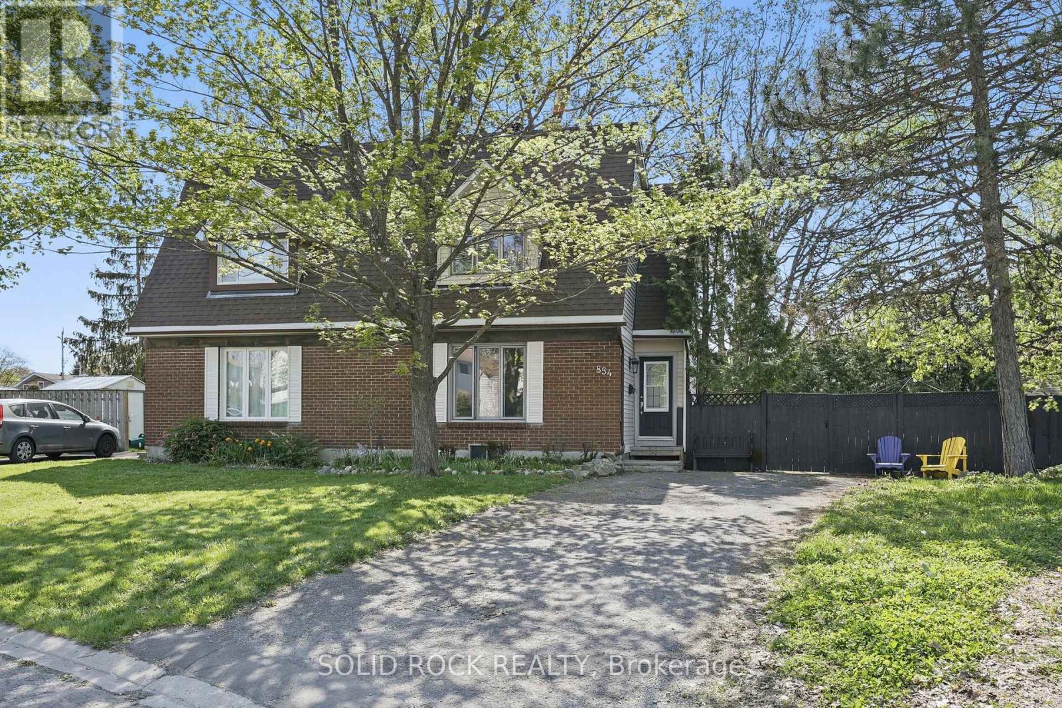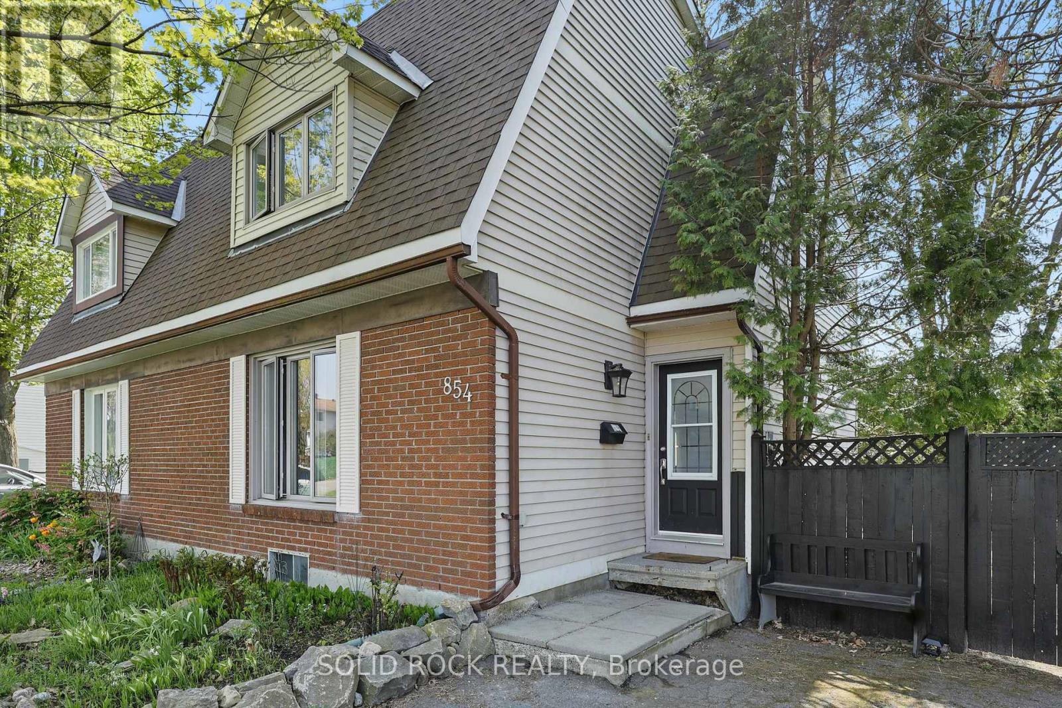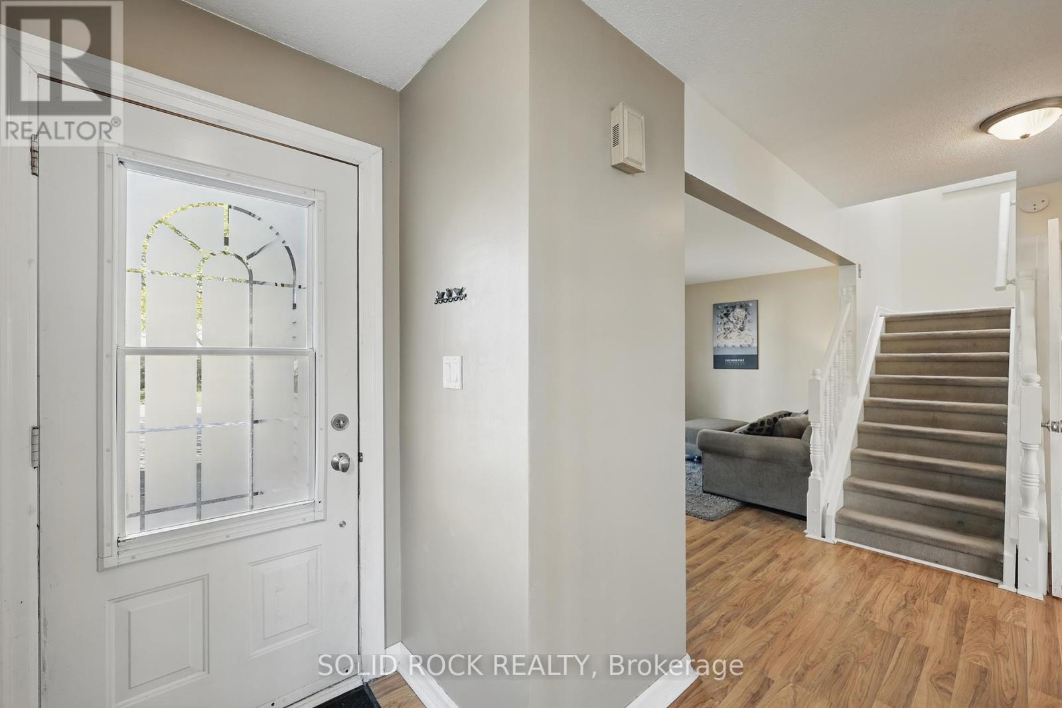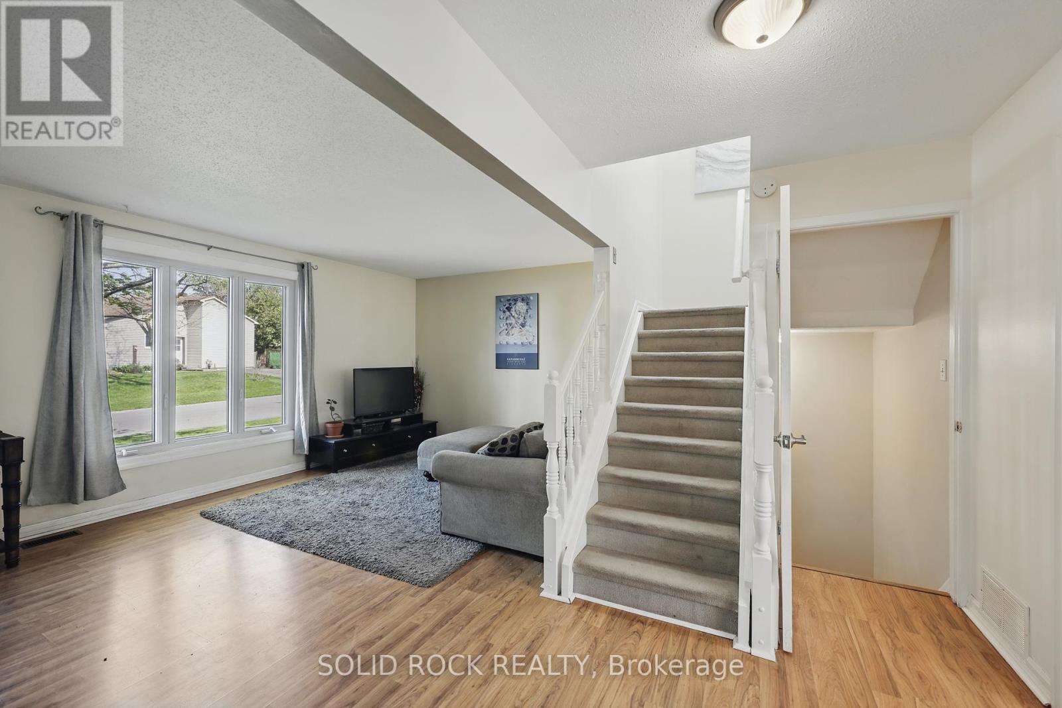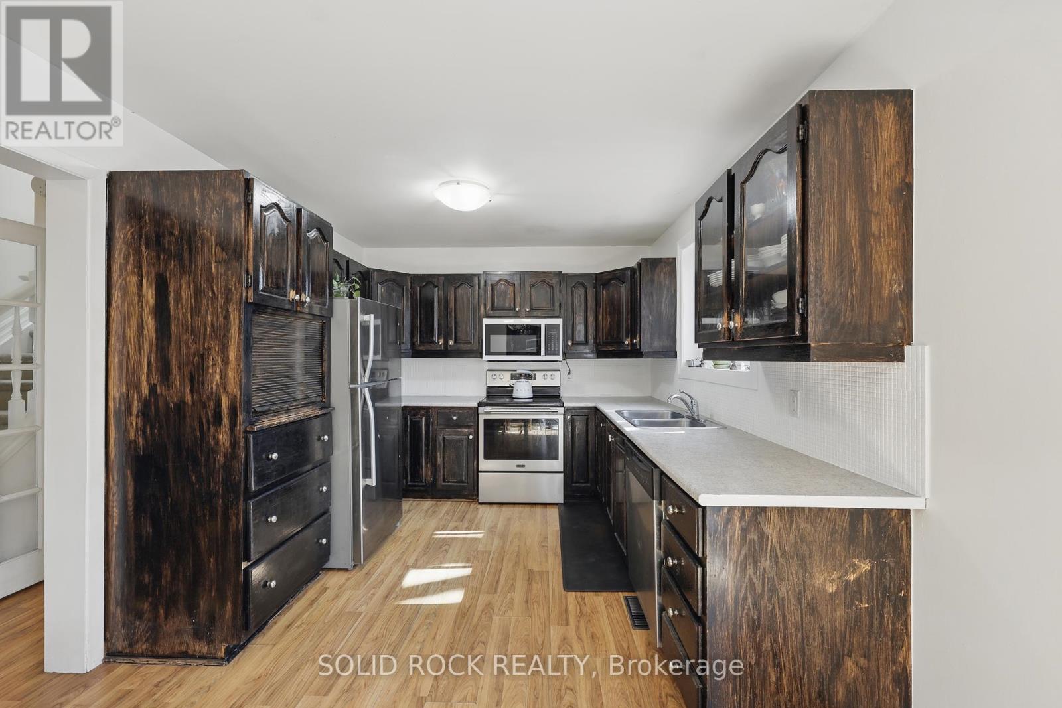3 卧室
2 浴室
1100 - 1500 sqft
中央空调
风热取暖
$539,900
Welcome to your perfect retreat in a peaceful, family-friendly neighbourhood in Orleans. This charming 3-bedroom, 2-bath semi-detached home sits on an oversized premium lot surrounded by mature trees, offering both privacy and natural beauty. Enjoy easy access to scenic trails, parks, school and shopping just steps from your door ideal for outdoor enthusiasts and growing families alike. Inside, you'll find a warm, functional layout with 3 spacious bedrooms boasting tons of natural light. The main floor has inviting living spaces filled with a flowy concept. Whether you're relaxing in the generous backyard or exploring the nearby green spaces, this home offers the lifestyle you've been looking for. Updates/Upgrades include Windows (2020), Roof (2016), Central Air (2023), Dishwasher (2025), Over the Range (2025), Washer (2024). Great for first time home buyers or investors. Open House this Saturday May 17th from 1-3pm. (id:44758)
Open House
此属性有开放式房屋!
开始于:
1:00 pm
结束于:
3:00 pm
房源概要
|
MLS® Number
|
X12147272 |
|
房源类型
|
民宅 |
|
社区名字
|
1101 - Chatelaine Village |
|
总车位
|
4 |
详 情
|
浴室
|
2 |
|
地上卧房
|
3 |
|
总卧房
|
3 |
|
Age
|
31 To 50 Years |
|
赠送家电包括
|
洗碗机, 烘干机, 微波炉, Range, 炉子, 洗衣机, 冰箱 |
|
地下室进展
|
已装修 |
|
地下室类型
|
N/a (finished) |
|
施工种类
|
Semi-detached |
|
空调
|
中央空调 |
|
外墙
|
砖, 乙烯基壁板 |
|
地基类型
|
混凝土, 混凝土浇筑 |
|
客人卫生间(不包含洗浴)
|
1 |
|
供暖方式
|
天然气 |
|
供暖类型
|
压力热风 |
|
储存空间
|
2 |
|
内部尺寸
|
1100 - 1500 Sqft |
|
类型
|
独立屋 |
|
设备间
|
市政供水 |
车 位
土地
|
英亩数
|
无 |
|
污水道
|
Sanitary Sewer |
|
不规则大小
|
82.62 X 75.11 X1.03 X 40.76 X 100.52 |
|
规划描述
|
住宅 |
房 间
| 楼 层 |
类 型 |
长 度 |
宽 度 |
面 积 |
|
二楼 |
主卧 |
5.43 m |
3.41 m |
5.43 m x 3.41 m |
|
二楼 |
第二卧房 |
3.56 m |
3.04 m |
3.56 m x 3.04 m |
|
二楼 |
第三卧房 |
3.71 m |
3.04 m |
3.71 m x 3.04 m |
|
二楼 |
浴室 |
2.49 m |
1.96 m |
2.49 m x 1.96 m |
|
Lower Level |
洗衣房 |
3.02 m |
2.42 m |
3.02 m x 2.42 m |
|
Lower Level |
设备间 |
4.17 m |
3.02 m |
4.17 m x 3.02 m |
|
Lower Level |
家庭房 |
5.48 m |
5.42 m |
5.48 m x 5.42 m |
|
一楼 |
客厅 |
5.43 m |
3.41 m |
5.43 m x 3.41 m |
|
一楼 |
厨房 |
3.03 m |
2.98 m |
3.03 m x 2.98 m |
|
一楼 |
餐厅 |
3.71 m |
3.04 m |
3.71 m x 3.04 m |
|
一楼 |
门厅 |
2.04 m |
1.85 m |
2.04 m x 1.85 m |
设备间
https://www.realtor.ca/real-estate/28309445/854-borland-drive-ottawa-1101-chatelaine-village


