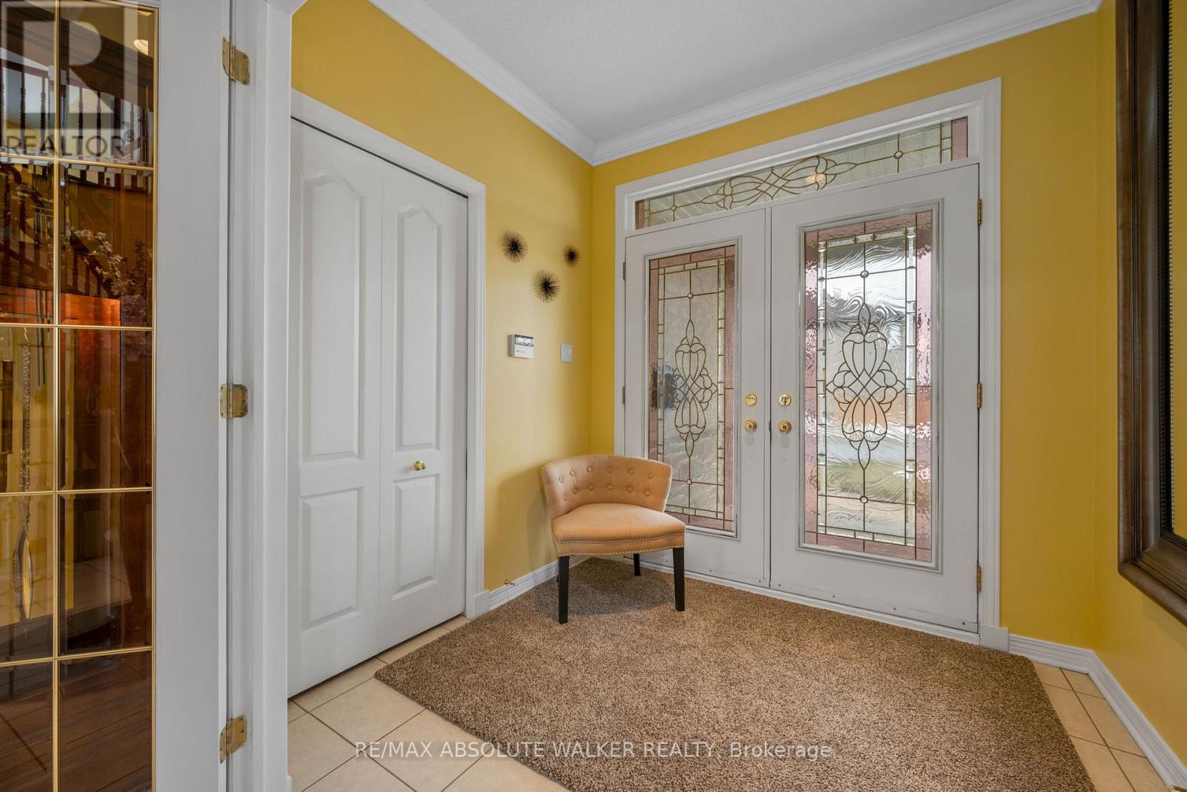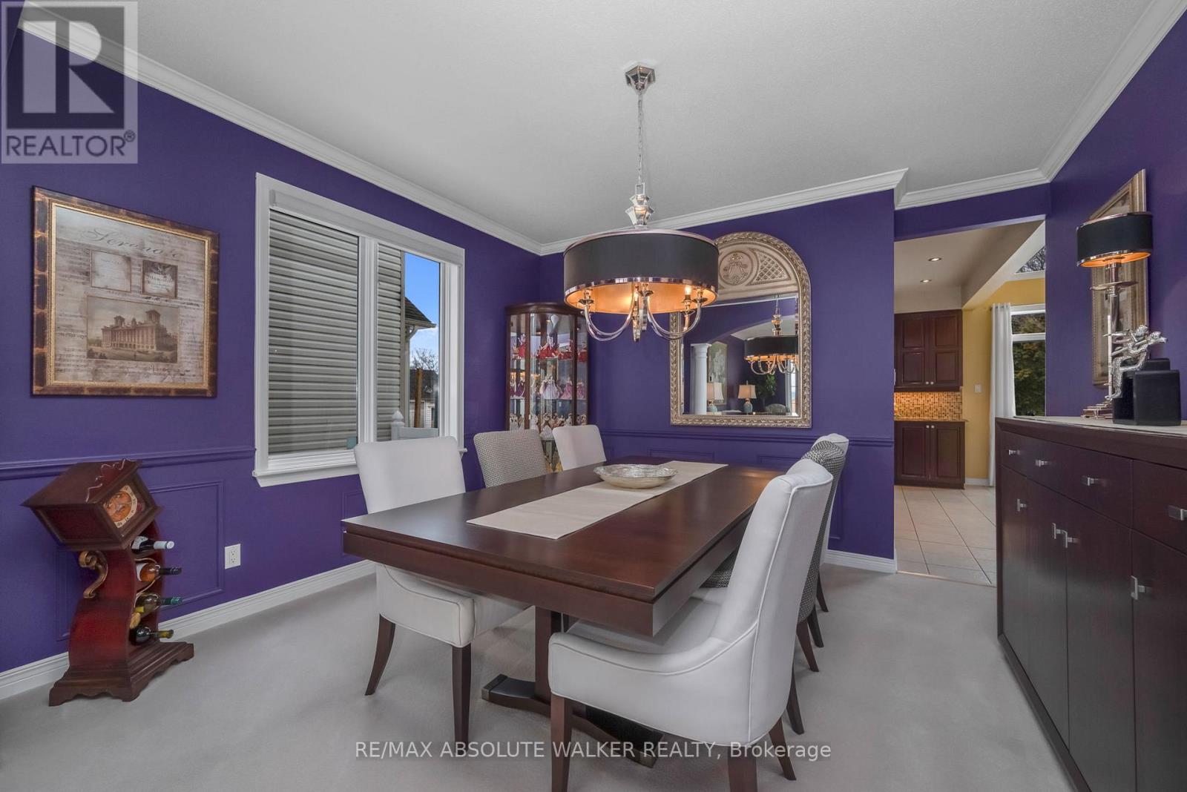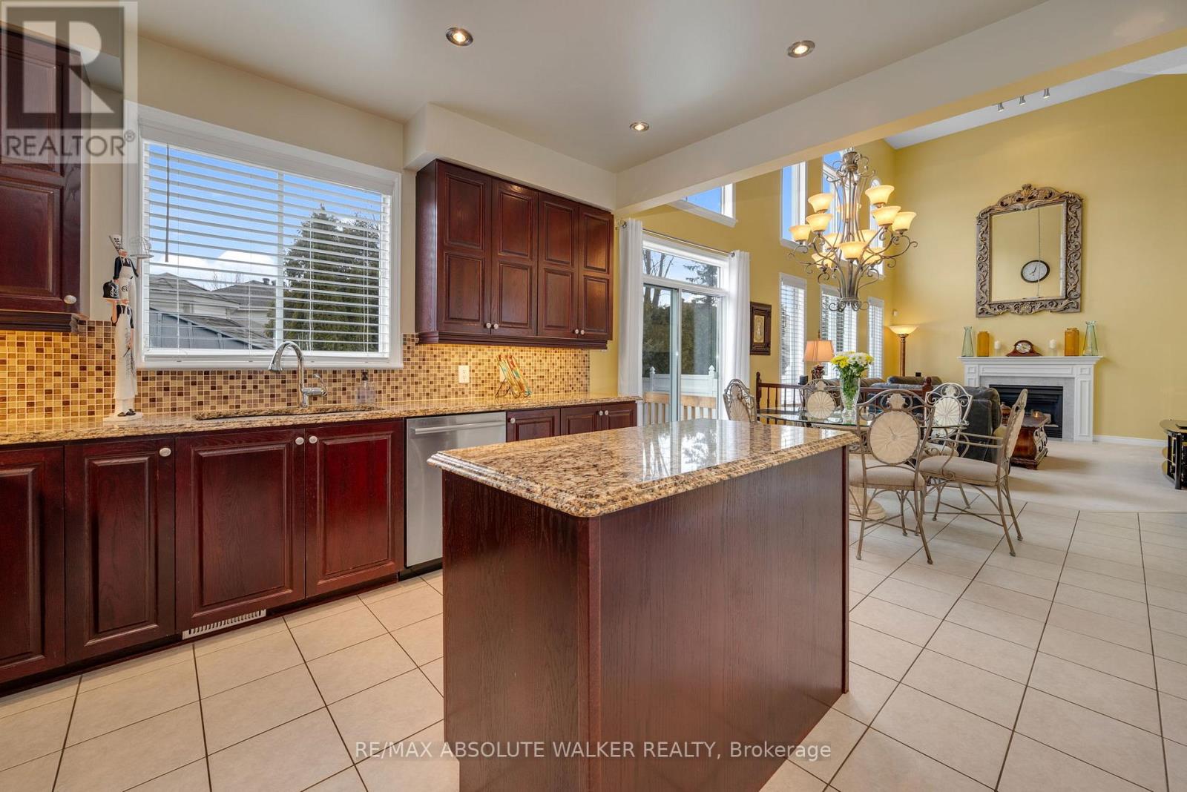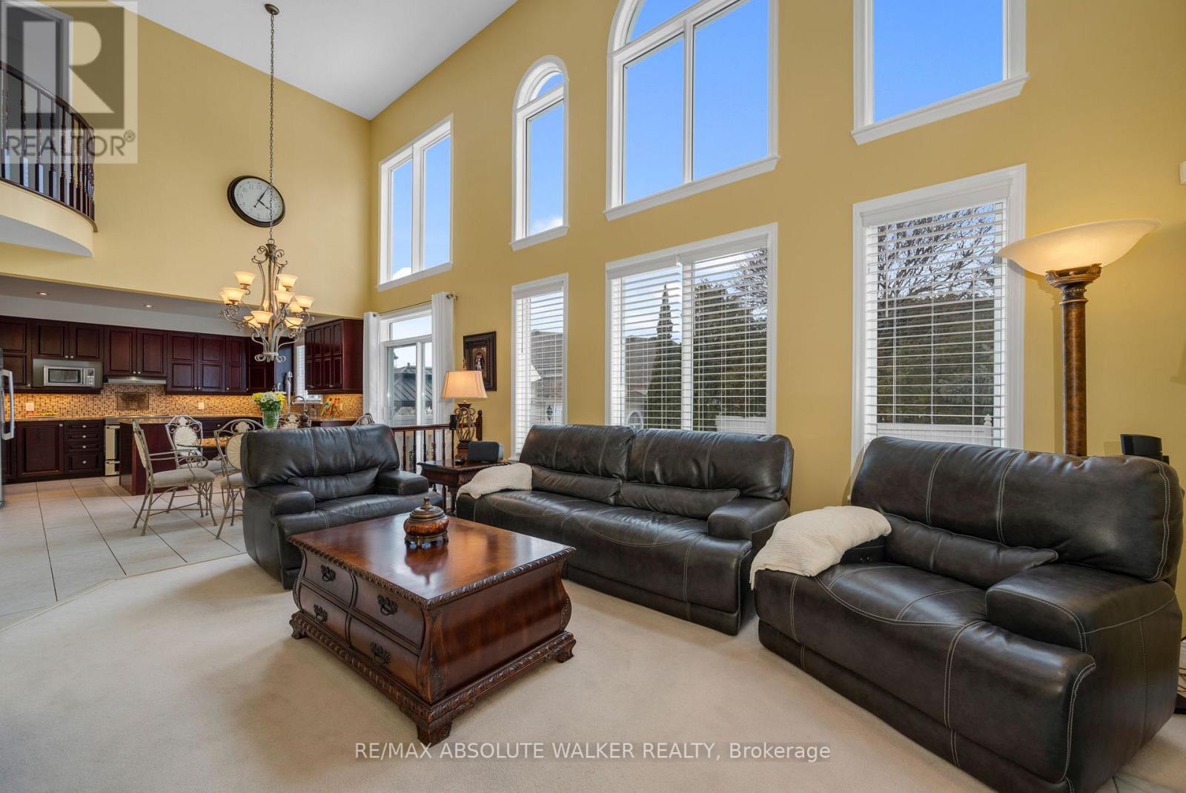6 卧室
5 浴室
3000 - 3500 sqft
壁炉
中央空调
风热取暖
Landscaped
$1,050,000
Welcome to this stunning 4+2 bedroom, 5-bathroom home offering over 4,000 sq.ft of living space and the perfect blend of sophistication, space, and comfort, designed for both grand entertaining and everyday living. The gracious floor plan offers well-scaled principal rooms, with the adjoining living and dining areas showcasing pillar accents, crown molding, and timeless charm. At the heart of the home, the chef's kitchen features a centre island, abundant cabinetry, generous counter space, and a sunlit breakfast nook overlooking the tranquil backyard. The family room is a showstopper, featuring soaring ceilings, striking palladium windows, and a cozy gas fireplace. Upstairs, the luxurious primary suite boasts a sitting area, walk-in closet, and a 5 piece ensuite. Three generous secondary bedrooms, including one with a private ensuite, plus an additional full bathroom, complete the upper level. The finished basement extends the living space, offering a large rec room, two additional bedrooms, and a 4-piece bathroom, ideal for guests, multi-generational living, or a private retreat. Step outside to your backyard oasis, where a gazebo, patio, shed, and lush garden beds create the perfect setting for outdoor enjoyment. Located just steps from transit, top-rated schools, Portobello Park, and Francois Dupuis rec complex, this home is a true gem in a sought-after neighbourhood! (id:44758)
房源概要
|
MLS® Number
|
X12044576 |
|
房源类型
|
民宅 |
|
社区名字
|
1119 - Notting Hill/Summerside |
|
附近的便利设施
|
公园, 公共交通, 学校 |
|
特征
|
Gazebo |
|
总车位
|
6 |
|
结构
|
Patio(s), 棚 |
详 情
|
浴室
|
5 |
|
地上卧房
|
4 |
|
地下卧室
|
2 |
|
总卧房
|
6 |
|
公寓设施
|
Fireplace(s) |
|
赠送家电包括
|
报警系统, Blinds, 洗碗机, 烘干机, Freezer, Garage Door Opener, Hood 电扇, Storage Shed, 炉子, 洗衣机, 窗帘, 冰箱 |
|
地下室进展
|
已装修 |
|
地下室类型
|
全完工 |
|
施工种类
|
独立屋 |
|
空调
|
中央空调 |
|
外墙
|
砖, 乙烯基壁板 |
|
壁炉
|
有 |
|
Fireplace Total
|
1 |
|
Flooring Type
|
Tile |
|
地基类型
|
混凝土浇筑 |
|
客人卫生间(不包含洗浴)
|
1 |
|
供暖方式
|
天然气 |
|
供暖类型
|
压力热风 |
|
储存空间
|
2 |
|
内部尺寸
|
3000 - 3500 Sqft |
|
类型
|
独立屋 |
|
设备间
|
市政供水 |
车 位
土地
|
英亩数
|
无 |
|
围栏类型
|
Fenced Yard |
|
土地便利设施
|
公园, 公共交通, 学校 |
|
Landscape Features
|
Landscaped |
|
污水道
|
Sanitary Sewer |
|
土地深度
|
109 Ft ,10 In |
|
土地宽度
|
50 Ft ,2 In |
|
不规则大小
|
50.2 X 109.9 Ft |
房 间
| 楼 层 |
类 型 |
长 度 |
宽 度 |
面 积 |
|
二楼 |
主卧 |
6.75 m |
4.5 m |
6.75 m x 4.5 m |
|
二楼 |
卧室 |
5.28 m |
3.65 m |
5.28 m x 3.65 m |
|
二楼 |
卧室 |
4.01 m |
3.05 m |
4.01 m x 3.05 m |
|
二楼 |
卧室 |
3.96 m |
3.28 m |
3.96 m x 3.28 m |
|
Lower Level |
娱乐,游戏房 |
9.14 m |
3.65 m |
9.14 m x 3.65 m |
|
Lower Level |
卧室 |
3.96 m |
3.65 m |
3.96 m x 3.65 m |
|
Lower Level |
卧室 |
3.96 m |
3.65 m |
3.96 m x 3.65 m |
|
一楼 |
客厅 |
3.96 m |
5.18 m |
3.96 m x 5.18 m |
|
一楼 |
餐厅 |
3.96 m |
3.66 m |
3.96 m x 3.66 m |
|
一楼 |
家庭房 |
5.18 m |
3.97 m |
5.18 m x 3.97 m |
|
一楼 |
厨房 |
3.81 m |
4.19 m |
3.81 m x 4.19 m |
|
一楼 |
Eating Area |
2.93 m |
4.19 m |
2.93 m x 4.19 m |
|
一楼 |
衣帽间 |
4.32 m |
4.3 m |
4.32 m x 4.3 m |
https://www.realtor.ca/real-estate/28080907/859-martello-drive-ottawa-1119-notting-hillsummerside
















































