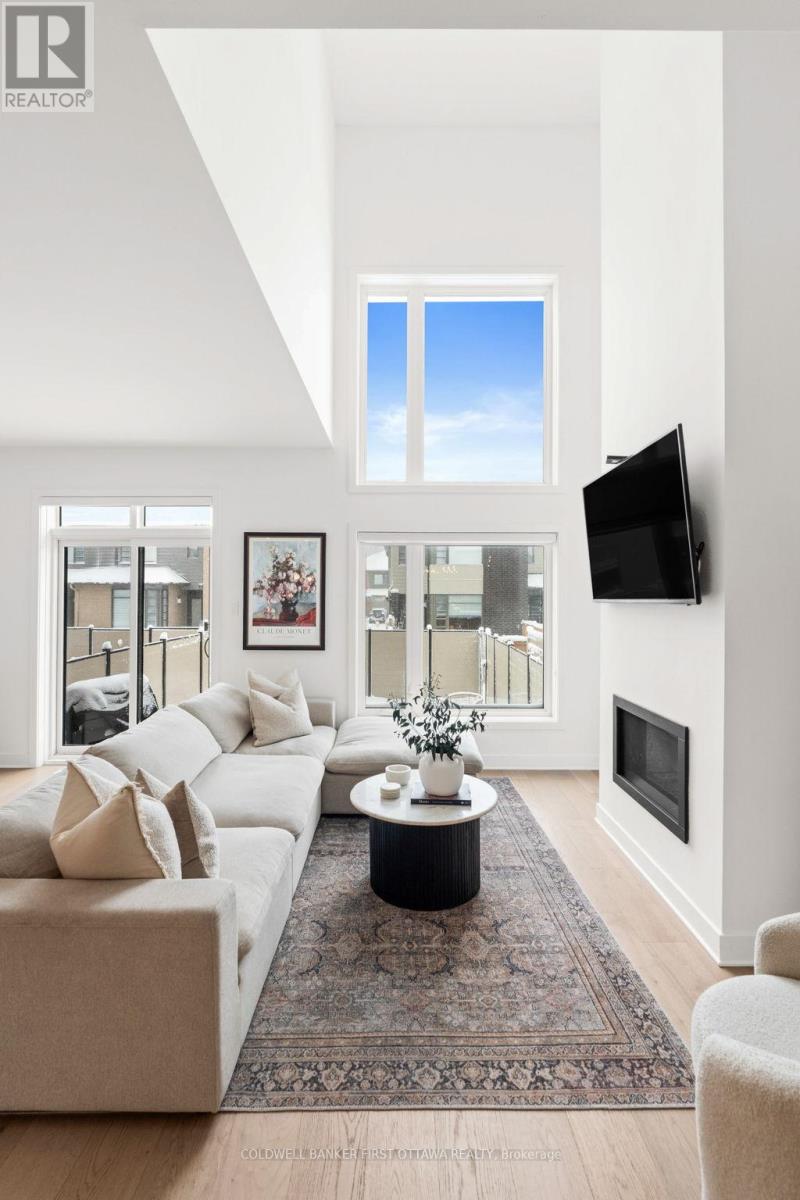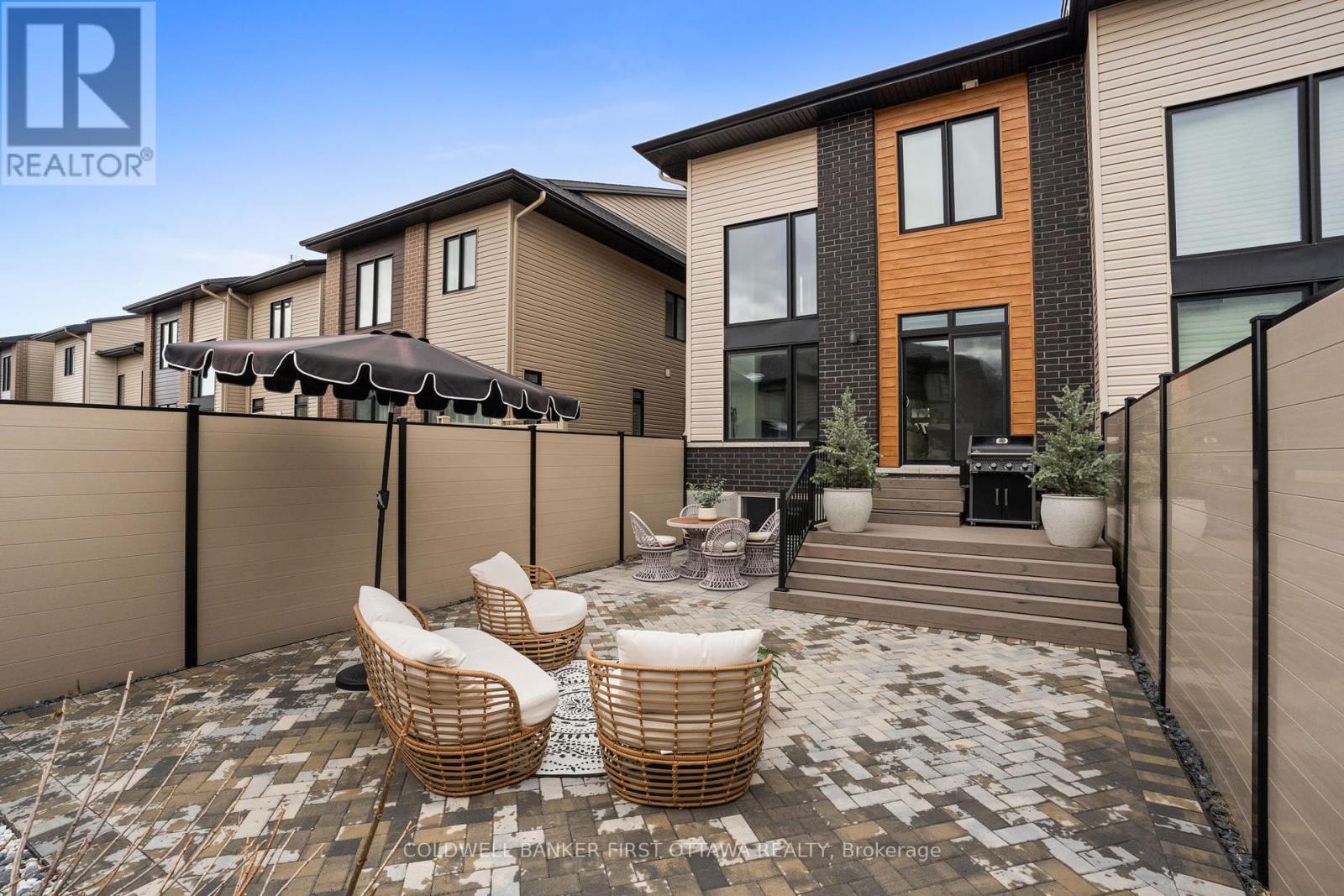3 卧室
3 浴室
2000 - 2500 sqft
壁炉
中央空调
风热取暖
Landscaped
$769,800
Award Winning Urbandale, popular Atlantis 1 End Unit Model w/ 3 Bed + Loft + 3 Baths +rough-in that has been fully upgraded & is move-in ready! Straight from a magazine cover, the open-concept main level feat. 9ft ceilings, hardwood floors, front walk-in-closet & a convenient entertainers & sun filled layout. A chef-inspired luxury kitchen w/ quartz counters + b/splash, expansive 9.3ft island w/ waterfall + seating, brand new SS Stove & Refrigerator + additional SS appliances, wall of pantry cabinets & upgraded fixtures. Dramatic 18ft ceiling in the great rm w/ gas fireplace. Patio door to private PVC fenced yard w/ deck & interlock patio. Main lvl office nook along wall to patio door & high-end finishing's in powder rm. Ideal dining area for relaxing evenings in. Wood stairs & upgraded 7.5 wide plank hardwood continues thru upper lvl. Loft area perfect for office/reading nook. 2nd flr laundry incl. high-end Washer +Dryer. Primary bdrm w/ WIC & luxuriously upgraded 4pc ensuite (quartz, dual sinks, glass enclosed rain shower). 2 more bedrooms & updated main bath w/ quartz. The finished basement feat. a large rec rm, pot lights, ample storage & bath rough-in. Smart home tech incl. Ecobee & dimmers. Private driveway & backyard with no pass thru makes for a secluded area for outdoor entertainment & hosting. Easily walkable to parks, trails & schools. This location is ideal for convenience to the Limebank LRT Station, OC Transpo Park & Ride & main commuting roads of River Rd, Mitch Owens and Limebank. Mins to Barrhaven and the quaint and community friendly Manotick Village where you find amazing restaurants (Black Dog Bistro, Babbos Cucina Italiana, The Olive Branch & many more. Head into 692 Coffee for sips and bites. David Bartlett Park along the scenic Rideau River, is a must to checkout. Don't miss this turn-key gem, that exudes elegance and quality in the desirable Riverside South! (id:44758)
房源概要
|
MLS® Number
|
X12083424 |
|
房源类型
|
民宅 |
|
社区名字
|
2602 - Riverside South/Gloucester Glen |
|
附近的便利设施
|
公共交通, 学校, 公园 |
|
社区特征
|
School Bus |
|
特征
|
Lighting |
|
总车位
|
3 |
|
结构
|
Porch, Patio(s) |
详 情
|
浴室
|
3 |
|
地上卧房
|
3 |
|
总卧房
|
3 |
|
公寓设施
|
Fireplace(s) |
|
赠送家电包括
|
Garage Door Opener Remote(s), 洗碗机, 烘干机, Garage Door Opener, 微波炉, 炉子, 洗衣机, 冰箱 |
|
地下室进展
|
已装修 |
|
地下室类型
|
全完工 |
|
施工种类
|
附加的 |
|
空调
|
中央空调 |
|
外墙
|
砖, 乙烯基壁板 |
|
壁炉
|
有 |
|
Fireplace Total
|
1 |
|
地基类型
|
混凝土浇筑 |
|
客人卫生间(不包含洗浴)
|
1 |
|
供暖方式
|
天然气 |
|
供暖类型
|
压力热风 |
|
储存空间
|
2 |
|
内部尺寸
|
2000 - 2500 Sqft |
|
类型
|
联排别墅 |
|
设备间
|
市政供水 |
车 位
土地
|
英亩数
|
无 |
|
围栏类型
|
Fully Fenced, Fenced Yard |
|
土地便利设施
|
公共交通, 学校, 公园 |
|
Landscape Features
|
Landscaped |
|
污水道
|
Sanitary Sewer |
|
土地深度
|
111 Ft ,4 In |
|
土地宽度
|
25 Ft ,7 In |
|
不规则大小
|
25.6 X 111.4 Ft |
|
规划描述
|
R4z |
房 间
| 楼 层 |
类 型 |
长 度 |
宽 度 |
面 积 |
|
二楼 |
浴室 |
3.81 m |
4.29 m |
3.81 m x 4.29 m |
|
二楼 |
卧室 |
4.73 m |
2.87 m |
4.73 m x 2.87 m |
|
二楼 |
其它 |
1.77 m |
1.46 m |
1.77 m x 1.46 m |
|
二楼 |
第二卧房 |
4.73 m |
2.81 m |
4.73 m x 2.81 m |
|
二楼 |
Loft |
4.16 m |
2.41 m |
4.16 m x 2.41 m |
|
二楼 |
主卧 |
3.36 m |
4.77 m |
3.36 m x 4.77 m |
|
二楼 |
其它 |
3.31 m |
4.29 m |
3.31 m x 4.29 m |
|
地下室 |
娱乐,游戏房 |
6.06 m |
5.59 m |
6.06 m x 5.59 m |
|
地下室 |
设备间 |
5.76 m |
5.73 m |
5.76 m x 5.73 m |
|
地下室 |
其它 |
2.55 m |
1.88 m |
2.55 m x 1.88 m |
|
一楼 |
门厅 |
2.37 m |
2.62 m |
2.37 m x 2.62 m |
|
一楼 |
Mud Room |
2.33 m |
2.06 m |
2.33 m x 2.06 m |
|
一楼 |
餐厅 |
3.24 m |
4.05 m |
3.24 m x 4.05 m |
|
一楼 |
厨房 |
3.57 m |
5.24 m |
3.57 m x 5.24 m |
|
一楼 |
大型活动室 |
3.64 m |
5.64 m |
3.64 m x 5.64 m |
|
一楼 |
其它 |
6.14 m |
3 m |
6.14 m x 3 m |
设备间
https://www.realtor.ca/real-estate/28168738/86-canvasback-ridge-ottawa-2602-riverside-southgloucester-glen












































