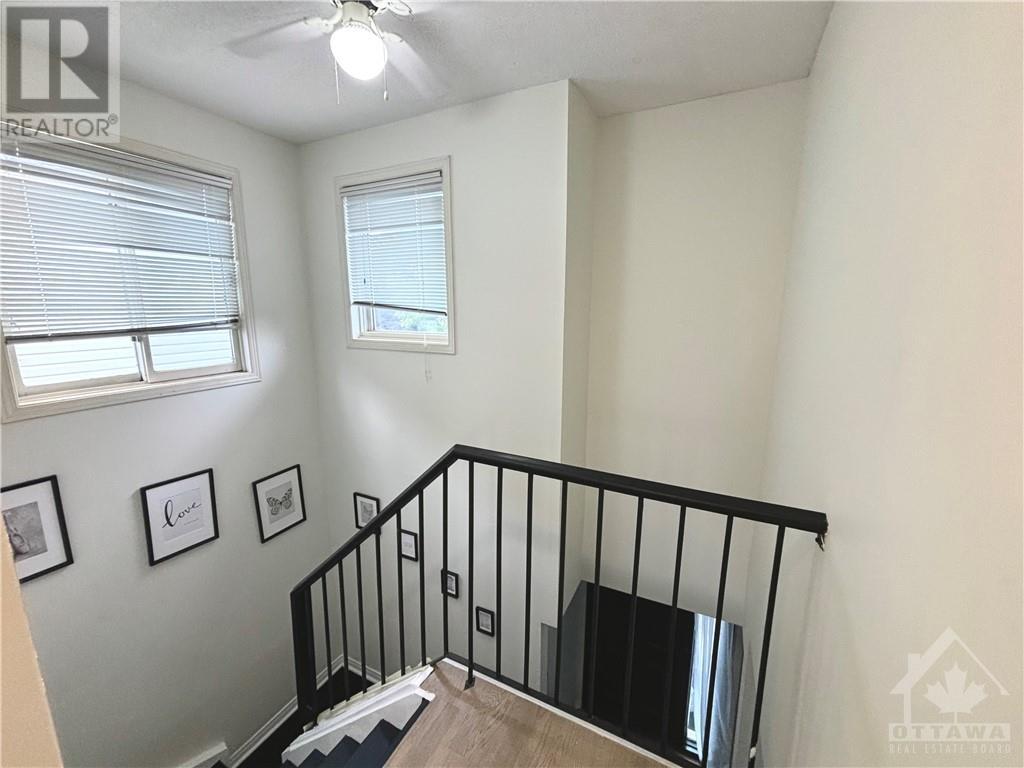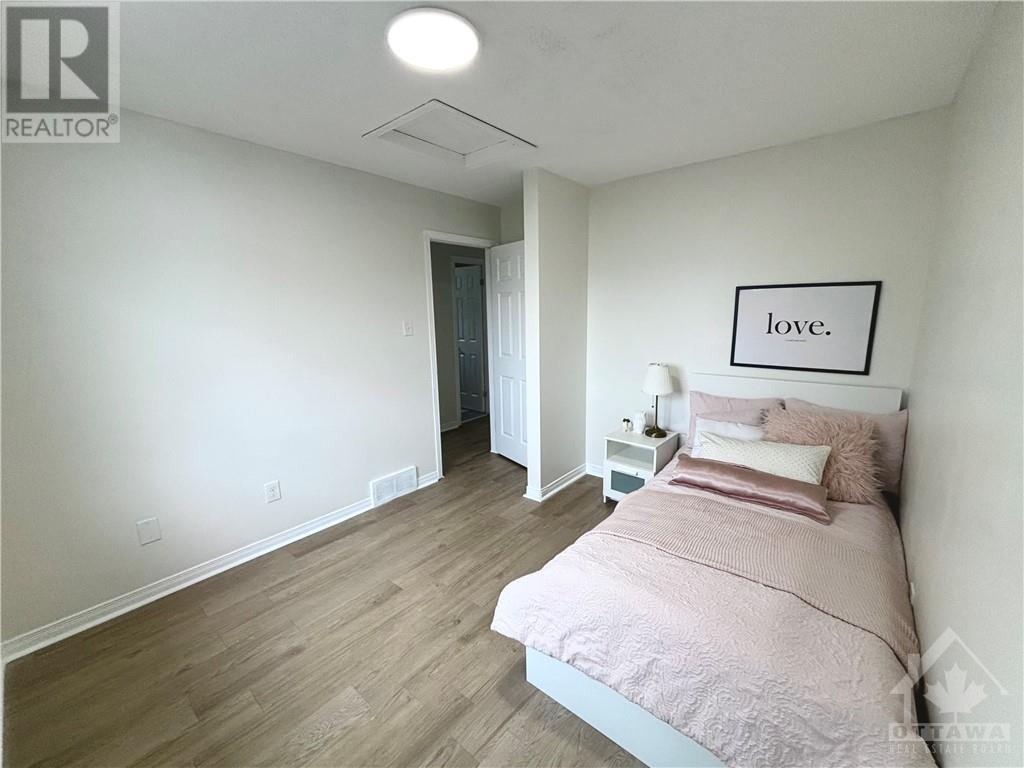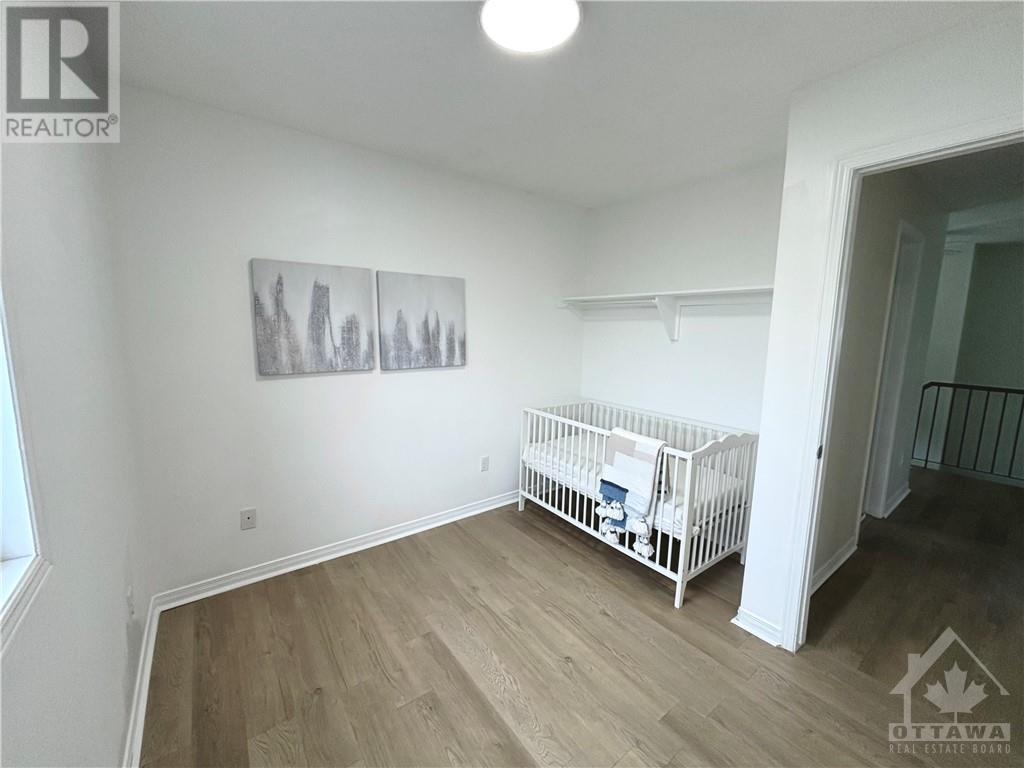3 卧室
2 浴室
中央空调
风热取暖
Land / Yard Lined With Hedges
$639,000
A SINGLE FAMILY HOME-FOR THE PRICE OF A ROW HOUSE!DEEP LOT! DOUBLE LANE! This two-story home features 3 bedrooms, 2 Baths, living and dining rooms and a finished BSMT. The main&2nd levels have new flooring throughout, with spacious living and dining areas. The FINISHED BSMT includes a large family room, offering plenty of space for a home office, kids' play zone, laundry room, storage, etc. The south-facing HUGE fully FENCED yard boasts a large deck, perfect for entertaining. Bus stops nearby, express bus routes 272&270 toward downtown(Tunney's Pasture). Just 20 min drive from downtown. Short walking distance to elementary schools, parks, and recreational facilities, and is zoned for the Top-Ranking John McCrae High School and St Mother Teresa School. Just 2 minutes away from Costco, LCBO, restaurants, stores, HW 416, and the Amazon warehouse. Renovated Kitchen(2015),Most windows updated(2015),Furnace(2017), Flooring(2024),Lighting fixture(2024). (id:44758)
房源概要
|
MLS® Number
|
1421042 |
|
房源类型
|
民宅 |
|
临近地区
|
Barrhaven West |
|
附近的便利设施
|
公共交通, Recreation Nearby, 购物 |
|
特征
|
自动车库门 |
|
总车位
|
3 |
|
结构
|
Deck |
详 情
|
浴室
|
2 |
|
地上卧房
|
3 |
|
总卧房
|
3 |
|
赠送家电包括
|
冰箱, 洗碗机, 烘干机, 微波炉 Range Hood Combo, 炉子, 洗衣机 |
|
地下室进展
|
已装修 |
|
地下室类型
|
全完工 |
|
施工日期
|
1990 |
|
施工种类
|
独立屋 |
|
空调
|
中央空调 |
|
外墙
|
Siding |
|
Flooring Type
|
Wall-to-wall Carpet, Hardwood |
|
地基类型
|
混凝土浇筑 |
|
客人卫生间(不包含洗浴)
|
1 |
|
供暖方式
|
天然气 |
|
供暖类型
|
压力热风 |
|
储存空间
|
2 |
|
类型
|
独立屋 |
|
设备间
|
市政供水 |
车 位
土地
|
英亩数
|
无 |
|
围栏类型
|
Fenced Yard |
|
土地便利设施
|
公共交通, Recreation Nearby, 购物 |
|
Landscape Features
|
Land / Yard Lined With Hedges |
|
污水道
|
城市污水处理系统 |
|
土地深度
|
108 Ft ,4 In |
|
土地宽度
|
30 Ft ,1 In |
|
不规则大小
|
30.09 Ft X 108.36 Ft |
|
规划描述
|
住宅 |
房 间
| 楼 层 |
类 型 |
长 度 |
宽 度 |
面 积 |
|
二楼 |
主卧 |
|
|
11'8" x 9'1" |
|
二楼 |
卧室 |
|
|
9'1" x 8'9" |
|
二楼 |
卧室 |
|
|
9'4" x 8'5" |
|
二楼 |
四件套浴室 |
|
|
6'1" x 5'8" |
|
Lower Level |
家庭房 |
|
|
13'3" x 9'11" |
|
Lower Level |
Playroom |
|
|
10'9" x 8'4" |
|
一楼 |
餐厅 |
|
|
9'3" x 8'11" |
|
一楼 |
客厅 |
|
|
17'2" x 10'7" |
|
一楼 |
厨房 |
|
|
10'5" x 8'2" |
|
一楼 |
两件套卫生间 |
|
|
4'1" x 4'5" |
https://www.realtor.ca/real-estate/27674568/86-peacock-crescent-ottawa-barrhaven-west






























