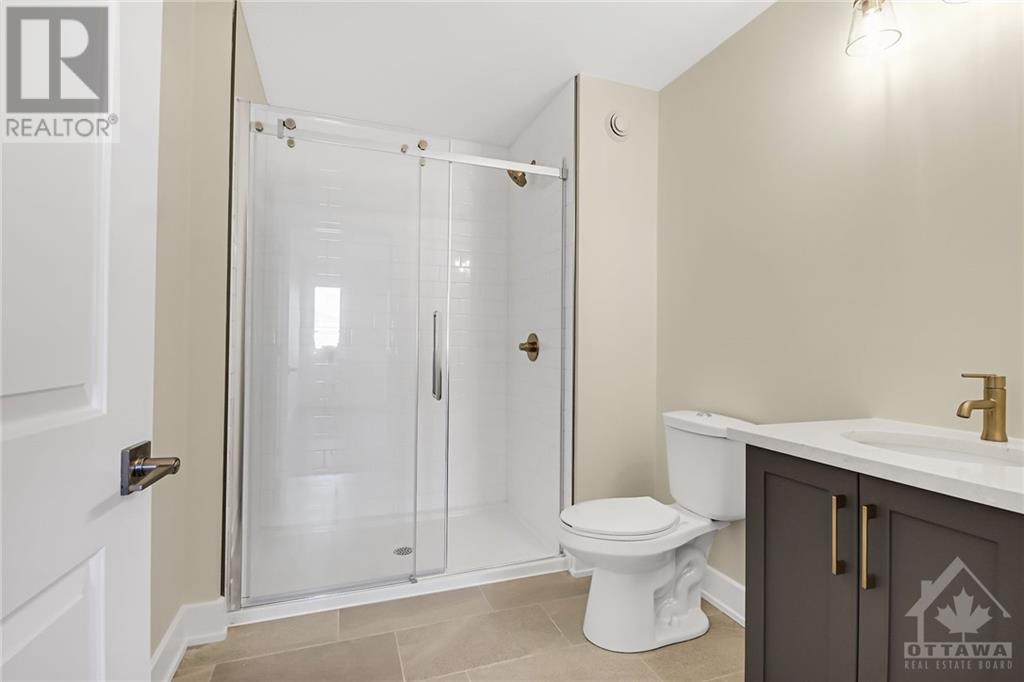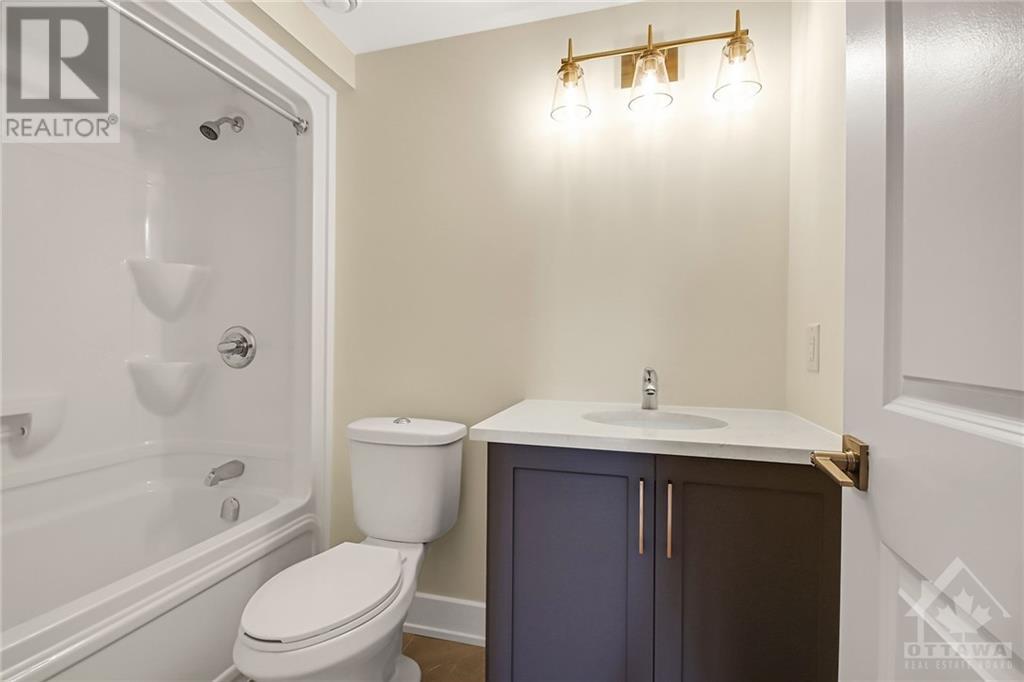3 卧室
3 浴室
平房
中央空调
风热取暖
$649,900
Great income opportunity! Built in secondary dwelling unit ideal for investment or separate in law suite. The upper unit of the bungalow spans 1356 sqft and is beautifully designed with 2 bedrooms and 2 bathrooms. It boasts an open concept layout that enhances the flow of natural light throughout. This unit includes a modern kitchen with stainless steel appliances and soft-close doors, elegant laminate flooring, and a primary bedroom with an ensuite and walk-in closet. The secondary lower unit offers a complete 816 sqft living space with 1 bedroom and 1 bathroom, also featuring an open concept design with similar modern finishes. This self-contained unit provides excellent privacy and includes its own separate entrance. This unique property combines functionality, style, and the potential for income, all in one perfect package., Flooring: Tile, Flooring: Laminate (id:44758)
房源概要
|
MLS® Number
|
X9524168 |
|
房源类型
|
民宅 |
|
临近地区
|
Bellamy Farms |
|
社区名字
|
901 - Smiths Falls |
|
附近的便利设施
|
公园 |
|
总车位
|
3 |
详 情
|
浴室
|
3 |
|
地上卧房
|
2 |
|
地下卧室
|
1 |
|
总卧房
|
3 |
|
赠送家电包括
|
Hood 电扇, 微波炉, 冰箱, Two 炉子s, 洗衣机 |
|
建筑风格
|
平房 |
|
地下室进展
|
已装修 |
|
地下室类型
|
全完工 |
|
施工种类
|
Semi-detached |
|
空调
|
中央空调 |
|
外墙
|
石 |
|
地基类型
|
混凝土 |
|
供暖方式
|
天然气 |
|
供暖类型
|
压力热风 |
|
储存空间
|
1 |
|
类型
|
独立屋 |
|
设备间
|
市政供水 |
车 位
土地
|
英亩数
|
无 |
|
土地便利设施
|
公园 |
|
污水道
|
Sanitary Sewer |
|
土地深度
|
140 Ft ,4 In |
|
土地宽度
|
44 Ft ,1 In |
|
不规则大小
|
44.12 X 140.38 Ft ; 0 |
|
规划描述
|
住宅 |
房 间
| 楼 层 |
类 型 |
长 度 |
宽 度 |
面 积 |
|
Lower Level |
厨房 |
5.02 m |
2.64 m |
5.02 m x 2.64 m |
|
Lower Level |
客厅 |
5.02 m |
4.03 m |
5.02 m x 4.03 m |
|
Lower Level |
主卧 |
3.17 m |
3.04 m |
3.17 m x 3.04 m |
|
Lower Level |
浴室 |
2.43 m |
1.65 m |
2.43 m x 1.65 m |
|
Lower Level |
洗衣房 |
2.74 m |
3.27 m |
2.74 m x 3.27 m |
|
一楼 |
洗衣房 |
2.46 m |
2.69 m |
2.46 m x 2.69 m |
|
一楼 |
门厅 |
2.48 m |
3.14 m |
2.48 m x 3.14 m |
|
一楼 |
厨房 |
4.24 m |
2.54 m |
4.24 m x 2.54 m |
|
一楼 |
客厅 |
3.45 m |
4.67 m |
3.45 m x 4.67 m |
|
一楼 |
餐厅 |
3.83 m |
3.04 m |
3.83 m x 3.04 m |
|
一楼 |
主卧 |
3.78 m |
3.78 m |
3.78 m x 3.78 m |
|
一楼 |
浴室 |
2.97 m |
1.52 m |
2.97 m x 1.52 m |
|
一楼 |
其它 |
1.6 m |
1.52 m |
1.6 m x 1.52 m |
|
一楼 |
卧室 |
2.97 m |
3.42 m |
2.97 m x 3.42 m |
|
一楼 |
浴室 |
1.62 m |
2.81 m |
1.62 m x 2.81 m |
https://www.realtor.ca/real-estate/27582894/86-whitcomb-crescent-smiths-falls-901-smiths-falls-901-smiths-falls



























