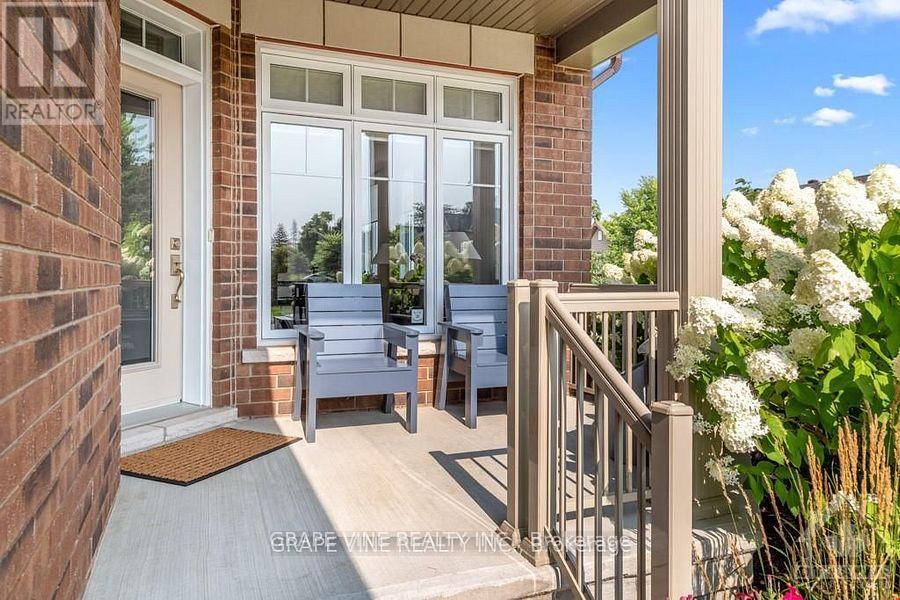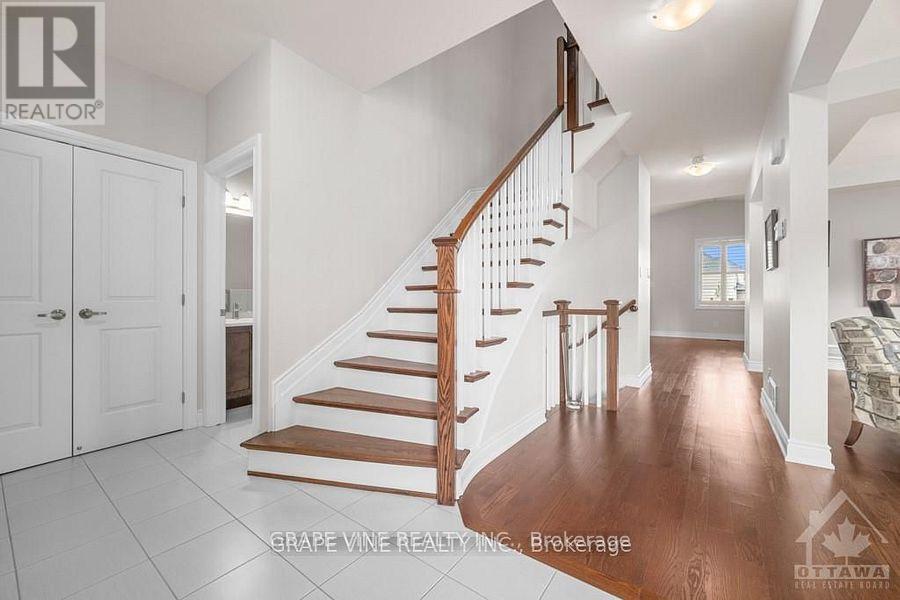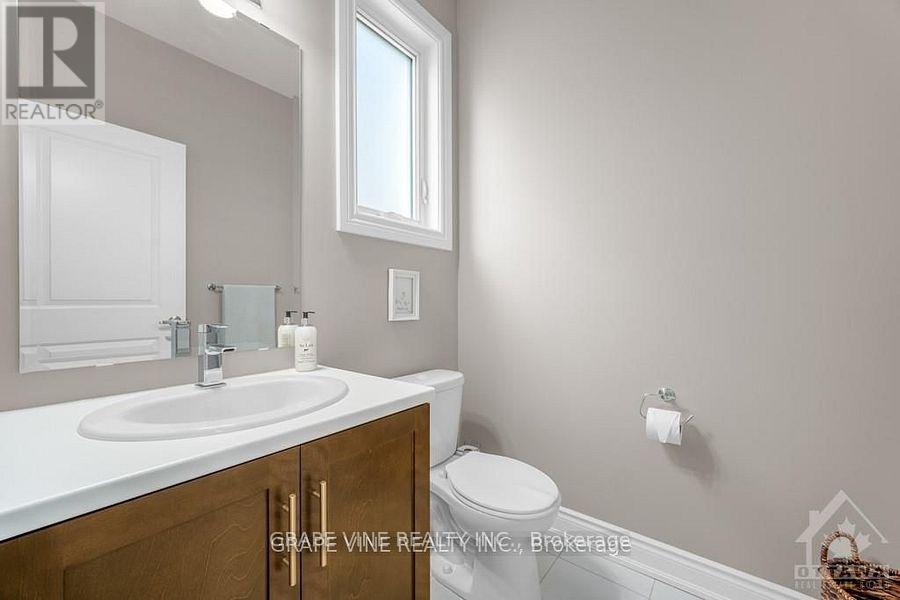3 卧室
3 浴室
2000 - 2500 sqft
壁炉
中央空调, 换气器
风热取暖
$919,000
Immaculate and well-maintained detached family home for sale by original owners. This 3-bedroom, 2 1/2 bath home was built by Lemay Homes in 2017. Situated on a unique corner lot with extra-wide back yard, this home is offset to the one behind it and looks onto open space which is partially owned by the City. There will be no further development in that space. Bright living area with lots of windows. Upgraded kitchen island and countertops with large walk-in pantry. The classic hardwood staircase leads up to three bedrooms and walk-in linen closet. Large primary bedroom with en-suite bath and walk-in closet. Partly finished lower level includes a bonus room, suitable for a fourth bedroom, media room or home office. Ample space on the lower level for an exercise room, workshop or another bedroom. Features include the hand-made board & batten shed, fully fenced back yard, quality window coverings throughout. This home is in 'like new' condition and is a must-see ! (id:44758)
房源概要
|
MLS® Number
|
X12085717 |
|
房源类型
|
民宅 |
|
社区名字
|
2501 - Leitrim |
|
特征
|
Irregular Lot Size |
|
总车位
|
6 |
详 情
|
浴室
|
3 |
|
地上卧房
|
3 |
|
总卧房
|
3 |
|
Age
|
6 To 15 Years |
|
公寓设施
|
Fireplace(s) |
|
赠送家电包括
|
Water Meter, 洗碗机, 烘干机, 炉子, 洗衣机, 冰箱 |
|
地下室进展
|
部分完成 |
|
地下室类型
|
全部完成 |
|
施工种类
|
独立屋 |
|
空调
|
Central Air Conditioning, 换气机 |
|
外墙
|
乙烯基壁板, 砖 |
|
壁炉
|
有 |
|
Fireplace Total
|
1 |
|
地基类型
|
混凝土 |
|
客人卫生间(不包含洗浴)
|
1 |
|
供暖方式
|
天然气 |
|
供暖类型
|
压力热风 |
|
储存空间
|
2 |
|
内部尺寸
|
2000 - 2500 Sqft |
|
类型
|
独立屋 |
|
设备间
|
市政供水 |
车 位
土地
|
英亩数
|
无 |
|
污水道
|
Sanitary Sewer |
|
土地深度
|
98 Ft ,3 In |
|
土地宽度
|
42 Ft ,6 In |
|
不规则大小
|
42.5 X 98.3 Ft ; Corner |
|
规划描述
|
R3z |
房 间
| 楼 层 |
类 型 |
长 度 |
宽 度 |
面 积 |
|
二楼 |
主卧 |
4.57 m |
4.26 m |
4.57 m x 4.26 m |
|
二楼 |
第二卧房 |
3.2 m |
2.89 m |
3.2 m x 2.89 m |
|
二楼 |
第三卧房 |
3.5 m |
2.74 m |
3.5 m x 2.74 m |
|
二楼 |
浴室 |
4.87 m |
1.82 m |
4.87 m x 1.82 m |
|
二楼 |
浴室 |
2.43 m |
2.74 m |
2.43 m x 2.74 m |
|
地下室 |
娱乐,游戏房 |
4.26 m |
3.65 m |
4.26 m x 3.65 m |
|
一楼 |
客厅 |
3.35 m |
3.35 m |
3.35 m x 3.35 m |
|
一楼 |
厨房 |
3.35 m |
3.35 m |
3.35 m x 3.35 m |
|
一楼 |
Pantry |
1.52 m |
1.52 m |
1.52 m x 1.52 m |
|
一楼 |
餐厅 |
3.35 m |
2.74 m |
3.35 m x 2.74 m |
|
一楼 |
家庭房 |
4.57 m |
3.35 m |
4.57 m x 3.35 m |
|
一楼 |
浴室 |
1.52 m |
1.52 m |
1.52 m x 1.52 m |
设备间
https://www.realtor.ca/real-estate/28174412/862-oat-straw-way-ottawa-2501-leitrim































