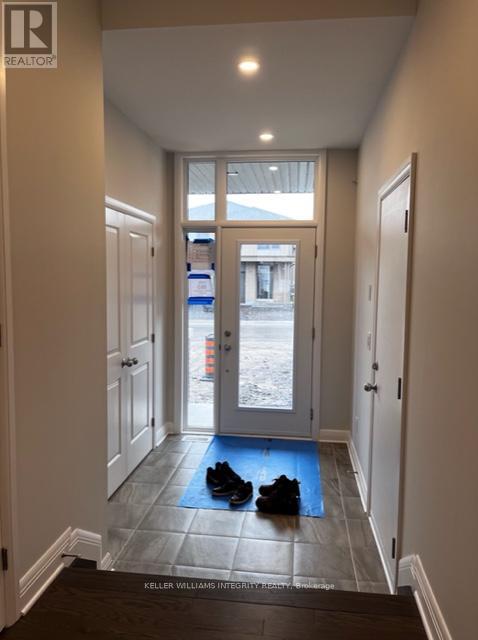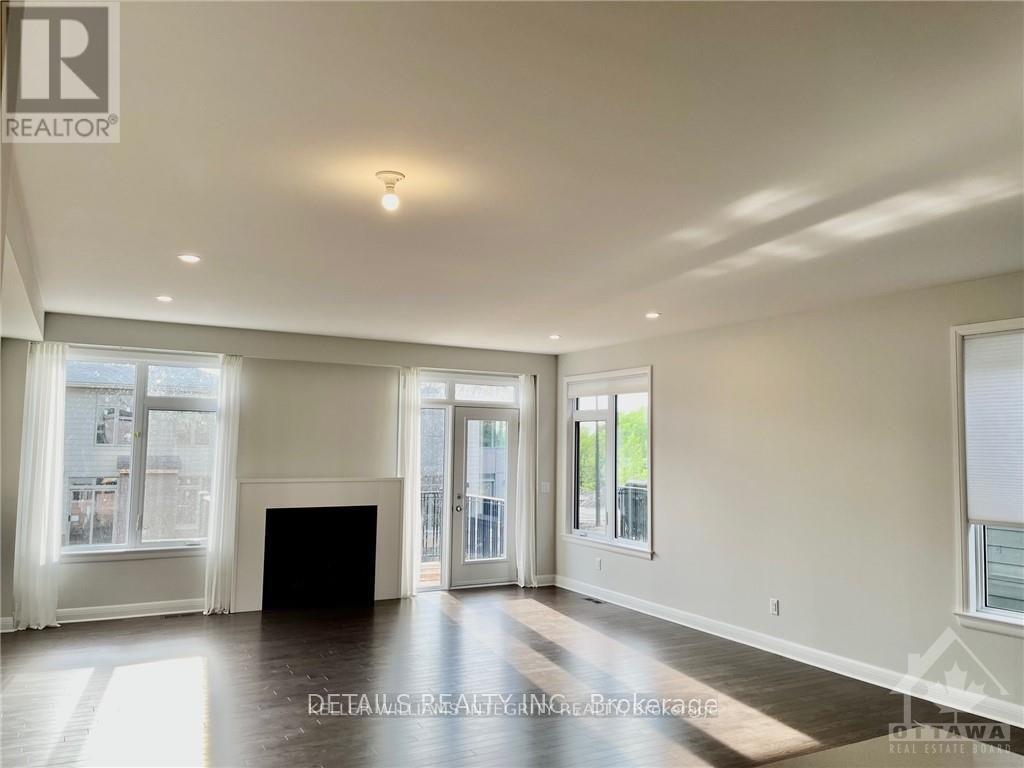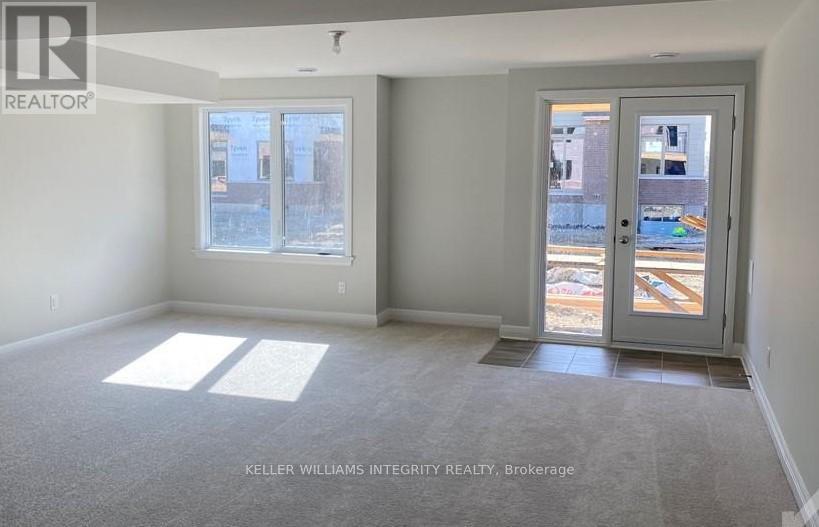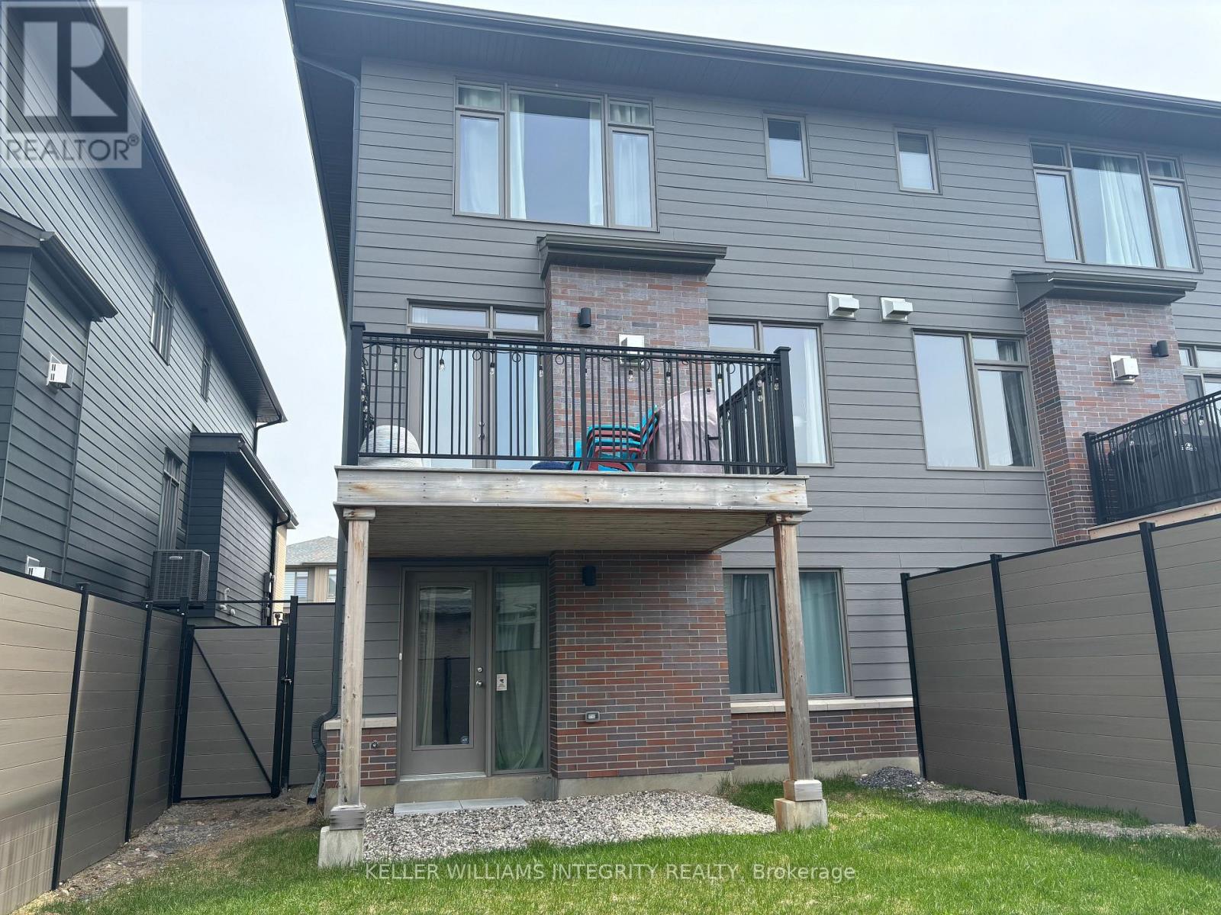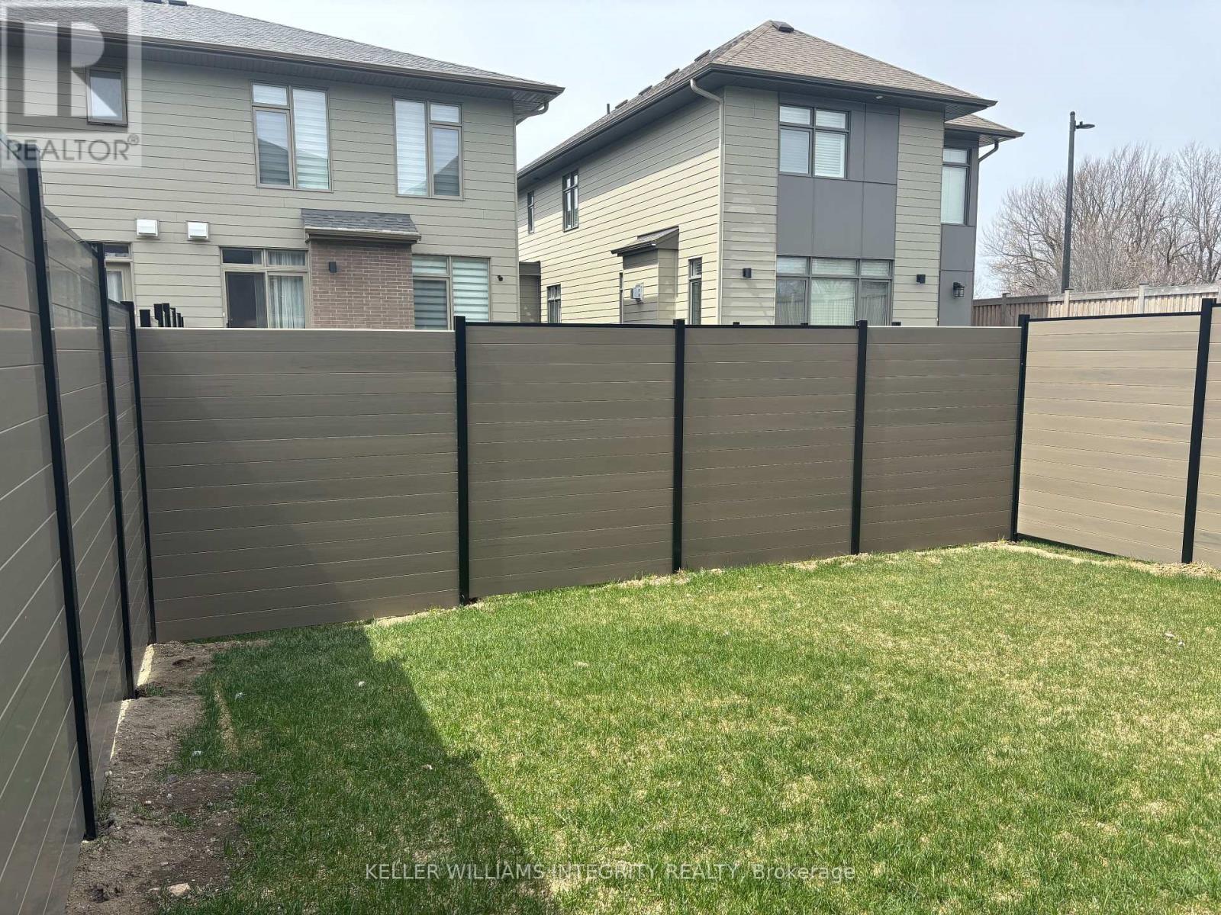4 卧室
3 浴室
壁炉
中央空调
风热取暖
$3,550 Monthly
This spacious semi-detached home boasts 2,551 square feet of beautifully finished living space, featuring four bedrooms and three bathrooms. The modern, open-concept kitchen is equipped with quartz countertops, ample cabinetry, and stainless steel appliances. A grand foyer and large windows throughout bathe the home in natural light. The main floor includes a vast great room complete with a contemporary gas fireplace. This property is one of the select few in the neighborhood to offer a walkout basement. Enjoy serene forest views from the deck on the main floor, perfect for outdoor relaxation. Located conveniently close to essential amenities, this home offers quick access to Montfort Hospital, CMHC, Rockcliffe Park, Parliament Hill, and Sir George-tienne Cartier Parkway. Nestled in a growing, quiet, and secure community, it is ideal for a professional couple or an active family, all within reach of some of Ottawa's top schools. Some photos were taken before the current tenant moved in. (id:44758)
房源概要
|
MLS® Number
|
X11975113 |
|
房源类型
|
民宅 |
|
社区名字
|
3104 - CFB Rockcliffe and Area |
|
总车位
|
3 |
详 情
|
浴室
|
3 |
|
地上卧房
|
4 |
|
总卧房
|
4 |
|
赠送家电包括
|
Garage Door Opener Remote(s), Water Heater, 洗碗机, 烘干机, Hood 电扇, 冰箱, 炉子, 洗衣机 |
|
地下室功能
|
Walk Out |
|
地下室类型
|
Full |
|
施工种类
|
Semi-detached |
|
空调
|
中央空调 |
|
外墙
|
砖, 铝壁板 |
|
壁炉
|
有 |
|
地基类型
|
混凝土 |
|
客人卫生间(不包含洗浴)
|
1 |
|
供暖方式
|
天然气 |
|
供暖类型
|
压力热风 |
|
储存空间
|
2 |
|
类型
|
独立屋 |
|
设备间
|
市政供水 |
车 位
土地
|
英亩数
|
无 |
|
污水道
|
Sanitary Sewer |
|
土地深度
|
114 Ft ,9 In |
|
土地宽度
|
25 Ft ,11 In |
|
不规则大小
|
25.92 X 114.83 Ft |
房 间
| 楼 层 |
类 型 |
长 度 |
宽 度 |
面 积 |
|
二楼 |
主卧 |
4.11 m |
3.6 m |
4.11 m x 3.6 m |
|
二楼 |
卧室 |
2.89 m |
3.65 m |
2.89 m x 3.65 m |
|
二楼 |
卧室 |
2.89 m |
4.19 m |
2.89 m x 4.19 m |
|
二楼 |
卧室 |
2.74 m |
4.19 m |
2.74 m x 4.19 m |
|
地下室 |
家庭房 |
5.43 m |
6.8 m |
5.43 m x 6.8 m |
|
一楼 |
厨房 |
3.04 m |
4.01 m |
3.04 m x 4.01 m |
|
一楼 |
大型活动室 |
5.58 m |
6.88 m |
5.58 m x 6.88 m |
设备间
https://www.realtor.ca/real-estate/27921124/863-moses-tennisco-street-ottawa-3104-cfb-rockcliffe-and-area



