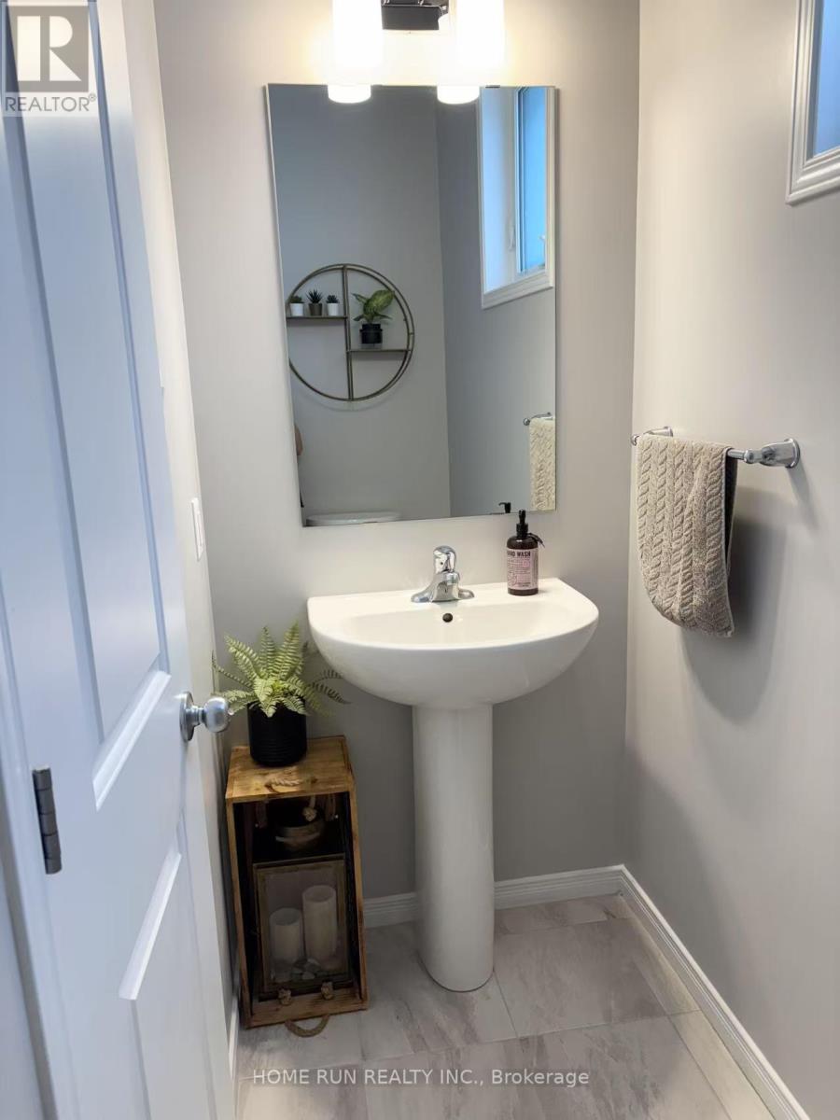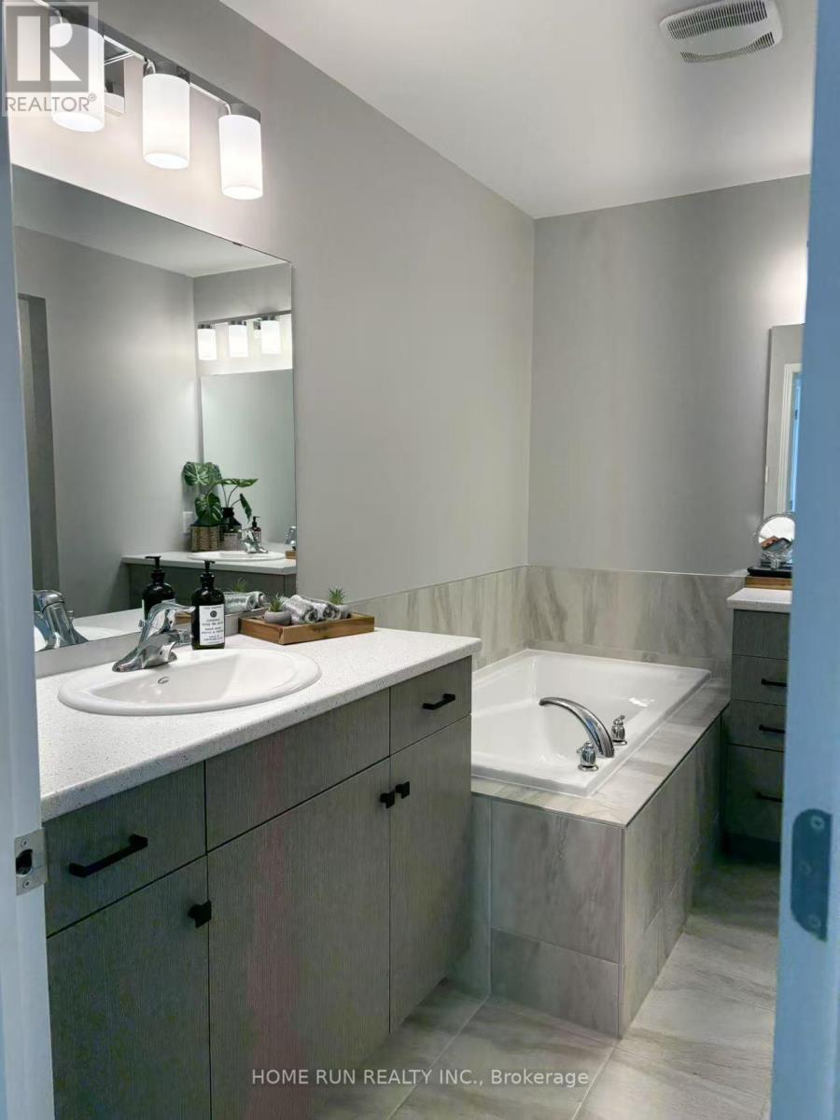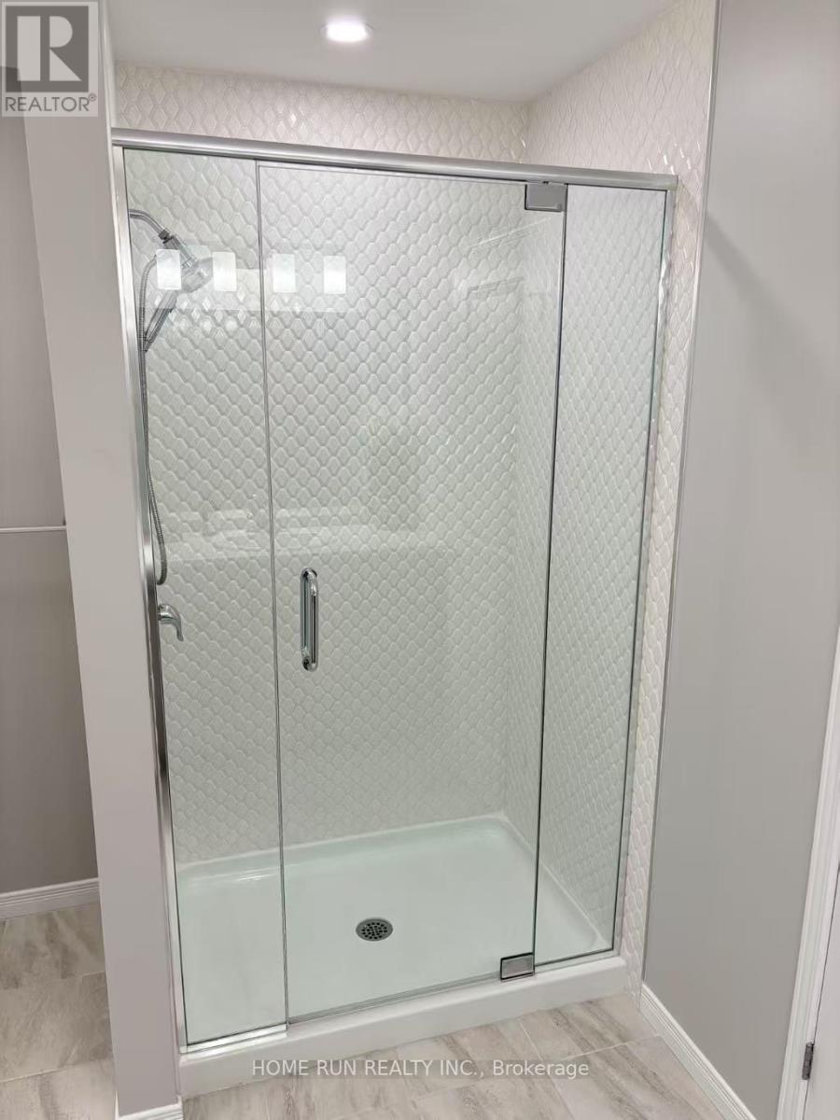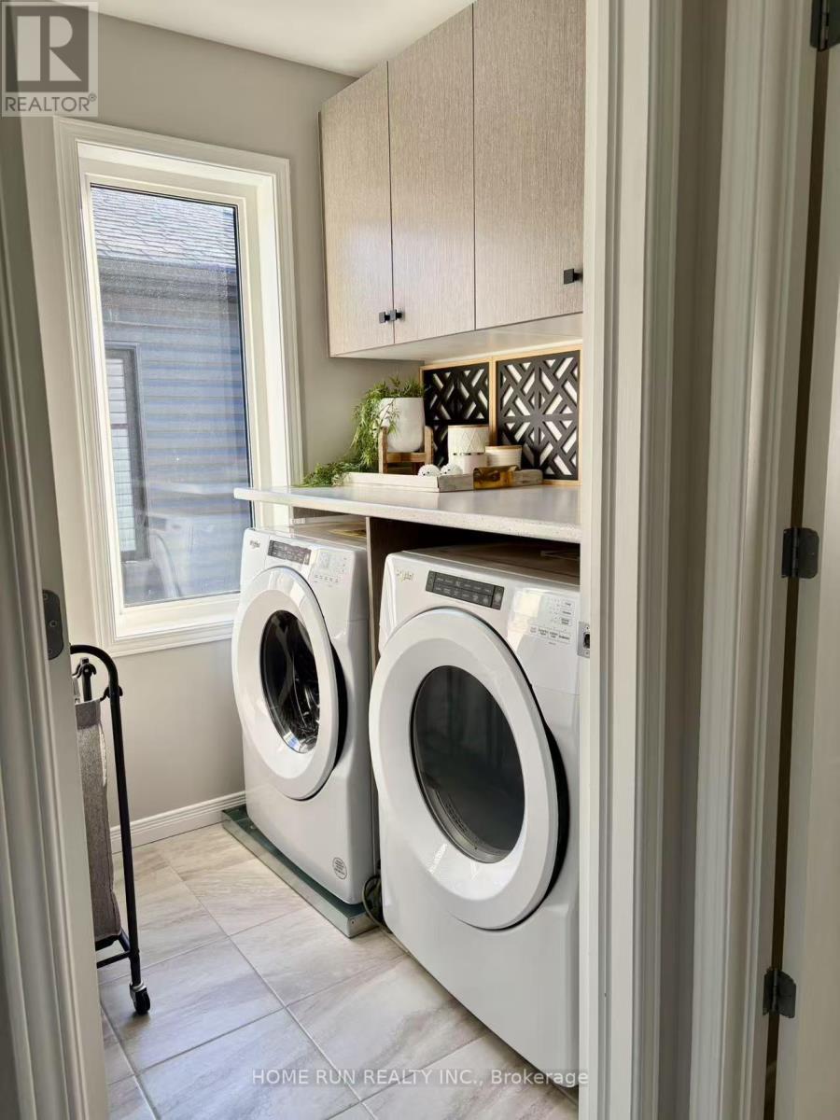3 卧室
3 浴室
壁炉
中央空调, 换气器
风热取暖
$2,850 Monthly
SPACIOUS, STUNNING & SOPHISTICATED END UNIT in Ottawa's West End, built in 2023 and maintained like an owners residence. This thoughtfully upgraded Cardel Finch model offers 2,288 SQFT of living space, featuring 3 bedrooms plus a loft. The main level boasts upgraded hardwood floors, a gorgeous living area with a modern light fixture, a dining space, and a chic kitchen with a breakfast bar, stainless steel appliances, and a pantry for extra storage. A cozy reading nook adds additional functionality. Upstairs, the spacious primary bedroom includes a luxurious 5PC spa-style ensuite, along with two additional bedrooms, a convenient laundry room with cabinets, and a sizable loft perfect for work or recreation. The open-concept basement offers a versatile family room, ideal for a gym, home theater, or entertainment space, complete with a modern electric fireplace. Located directly across from a new elementary school and one of Ontario's top-ranking high schools, this home is also within walking distance to community shopping, including Walmart, several parks, and public transit. Only a 15-minute drive to Kanata North high-tech hub. Available for move-in from May 22, 2025. (id:44758)
房源概要
|
MLS® Number
|
X12059146 |
|
房源类型
|
民宅 |
|
社区名字
|
9010 - Kanata - Emerald Meadows/Trailwest |
|
总车位
|
3 |
详 情
|
浴室
|
3 |
|
地上卧房
|
3 |
|
总卧房
|
3 |
|
Age
|
0 To 5 Years |
|
公寓设施
|
Fireplace(s) |
|
赠送家电包括
|
Garage Door Opener Remote(s), 洗碗机, 烘干机, Hood 电扇, 炉子, 洗衣机, 冰箱 |
|
地下室进展
|
已装修 |
|
地下室类型
|
全完工 |
|
施工种类
|
附加的 |
|
空调
|
Central Air Conditioning, 换气机 |
|
外墙
|
砖 Facing, 乙烯基壁板 |
|
壁炉
|
有 |
|
Fireplace Total
|
1 |
|
地基类型
|
混凝土浇筑 |
|
客人卫生间(不包含洗浴)
|
1 |
|
供暖方式
|
天然气 |
|
供暖类型
|
压力热风 |
|
储存空间
|
2 |
|
类型
|
联排别墅 |
|
设备间
|
市政供水 |
车 位
土地
|
英亩数
|
无 |
|
污水道
|
Sanitary Sewer |
|
土地深度
|
104 Ft ,11 In |
|
土地宽度
|
24 Ft ,11 In |
|
不规则大小
|
24.97 X 104.99 Ft |
房 间
| 楼 层 |
类 型 |
长 度 |
宽 度 |
面 积 |
|
二楼 |
浴室 |
4.32 m |
3.78 m |
4.32 m x 3.78 m |
|
二楼 |
浴室 |
4.44 m |
2.11 m |
4.44 m x 2.11 m |
|
二楼 |
主卧 |
4.11 m |
3.78 m |
4.11 m x 3.78 m |
|
二楼 |
第二卧房 |
2.84 m |
3.51 m |
2.84 m x 3.51 m |
|
二楼 |
第三卧房 |
2.9 m |
3.33 m |
2.9 m x 3.33 m |
|
二楼 |
Loft |
4.44 m |
3.45 m |
4.44 m x 3.45 m |
|
地下室 |
客厅 |
5.64 m |
5.97 m |
5.64 m x 5.97 m |
|
一楼 |
餐厅 |
4.32 m |
2.74 m |
4.32 m x 2.74 m |
|
一楼 |
客厅 |
4.32 m |
4.09 m |
4.32 m x 4.09 m |
|
一楼 |
厨房 |
4.32 m |
3.78 m |
4.32 m x 3.78 m |
|
Other |
其它 |
1.57 m |
2.77 m |
1.57 m x 2.77 m |
|
Other |
洗衣房 |
1.57 m |
1.57 m |
1.57 m x 1.57 m |
https://www.realtor.ca/real-estate/28114063/870-paseana-place-e-ottawa-9010-kanata-emerald-meadowstrailwest



























