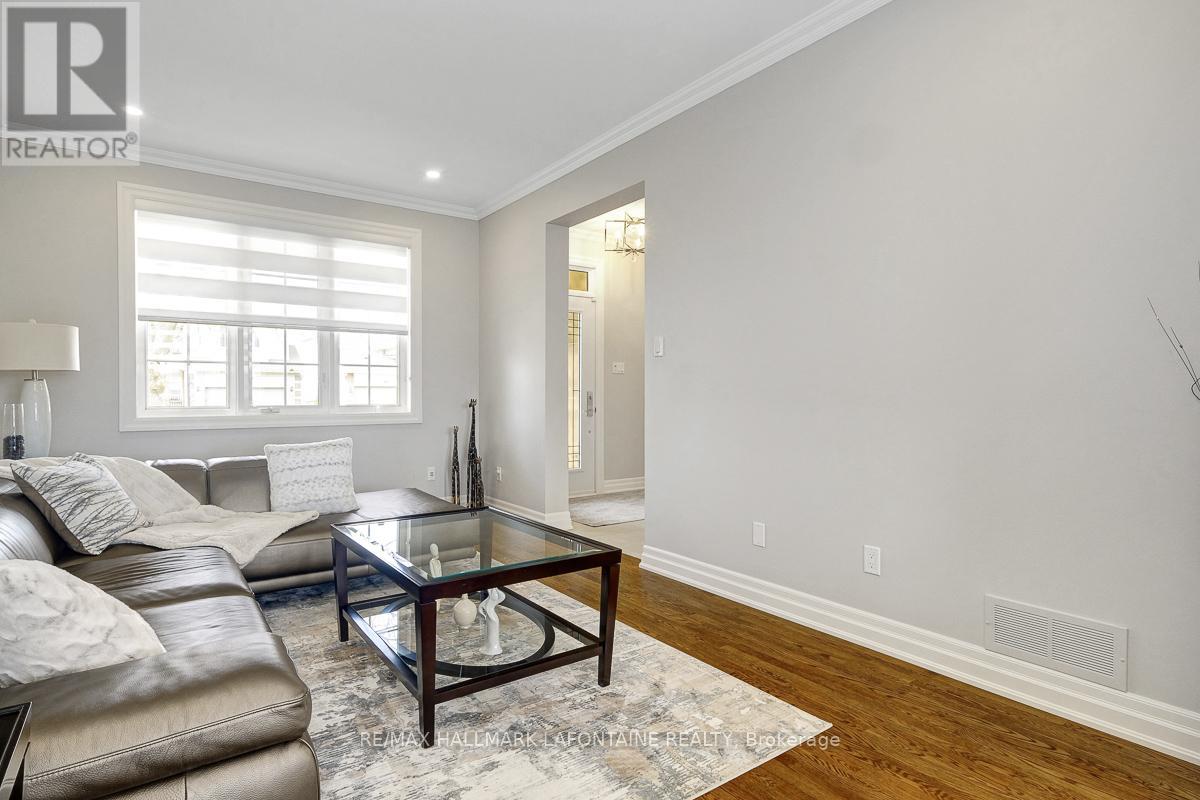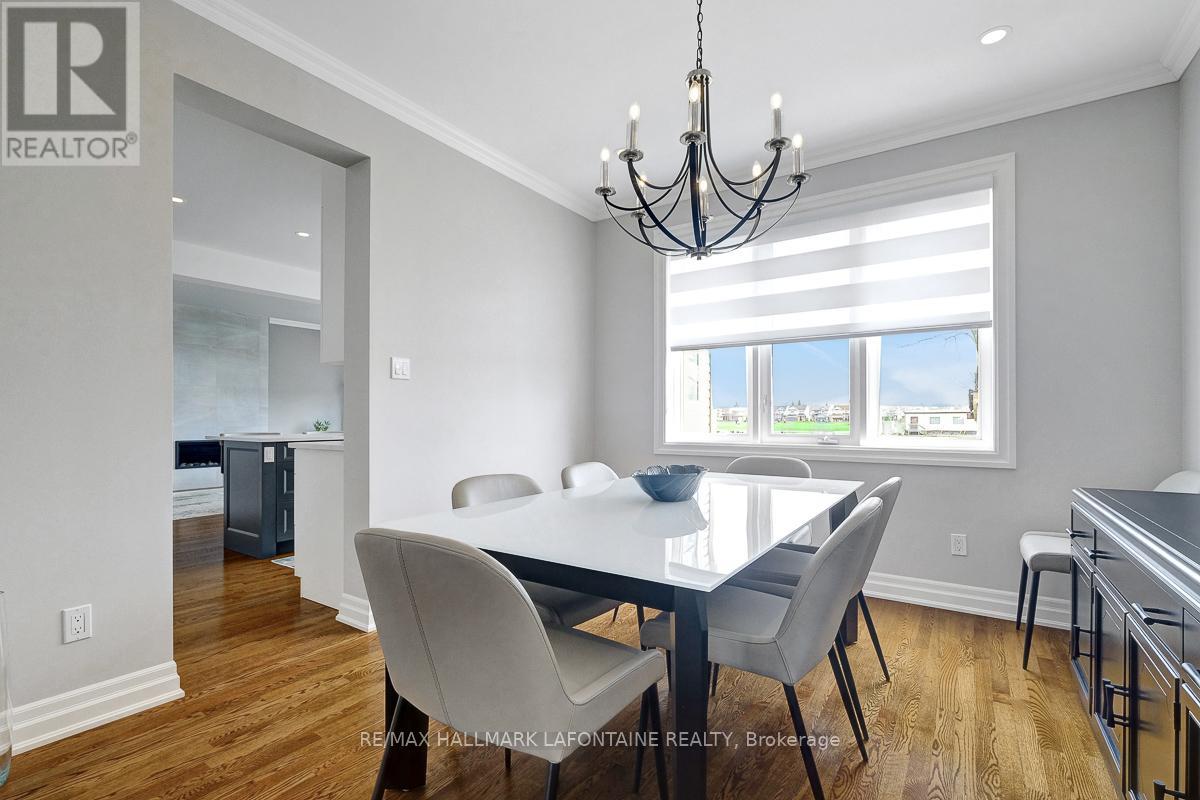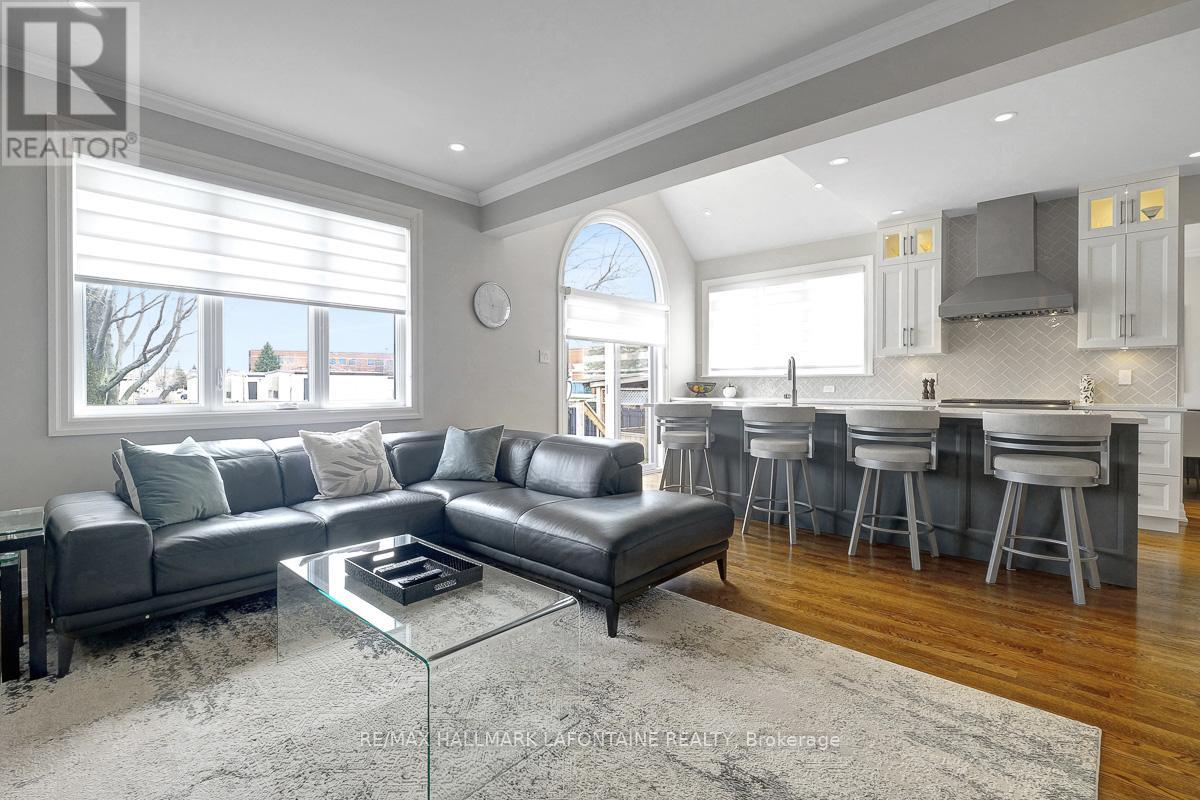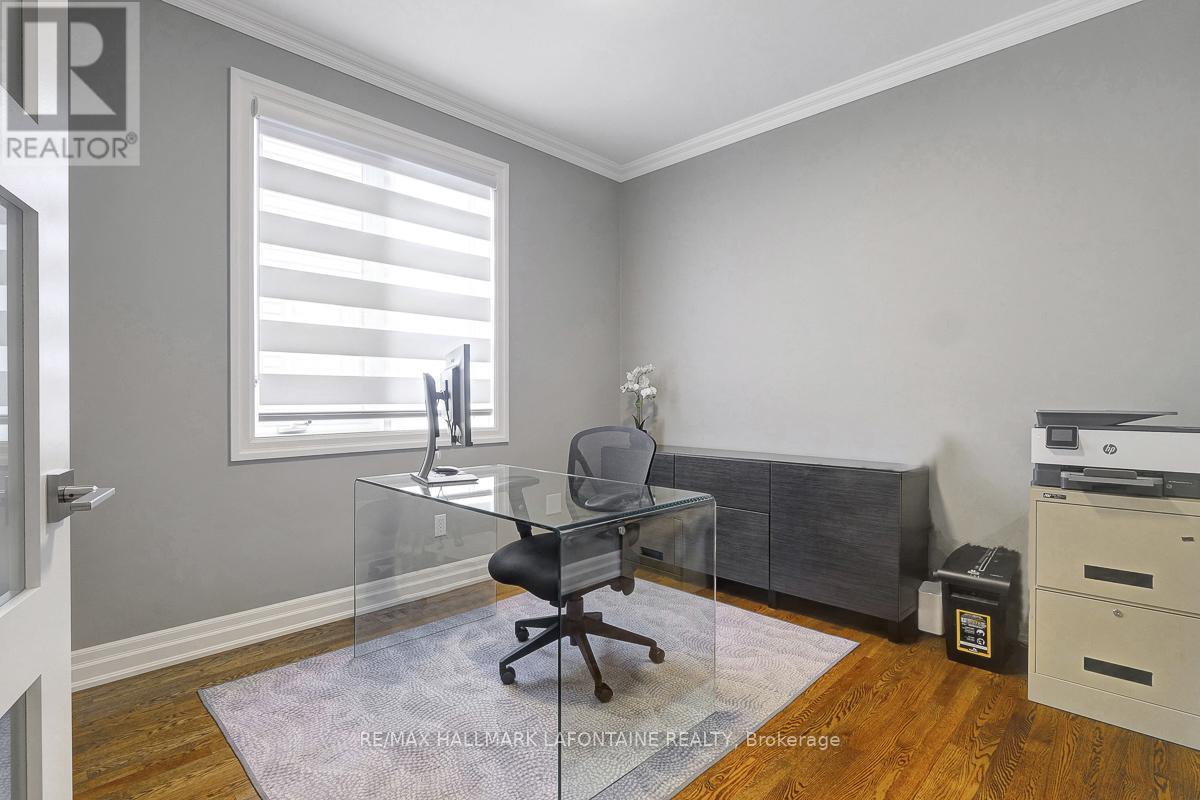5 卧室
4 浴室
2000 - 2500 sqft
壁炉
中央空调
风热取暖
Landscaped
$1,000,000
If you are looking for WOW factor in your next home - you have found it! Situated in the excellent family community of Fallingbrook, the experience begins from the outside of the home with professional interlocking, garden bed, updated exterior lighting and gorgeous front door. The welcoming large foyer with sleek modern tile floor and curved hardwood staircase invites you to view all of the superb updates. Site finished oak hardwood floors, crown molding, smooth 9' ceilings, custom blinds, updated doors & hardware and modern light fixtures & pot lights throughout the first floor. The living and dining room space is perfect for gracious entertaining. But wait until you step foot into the custom kitchen. Completely renovated in 2019 with thoughtful planning, this is truly a chef's kitchen featuring extensive cabinetry w/lighted uppers, quartz counter tops, apron sink, gas stove, pot & pan drawers and a huge island that seats 4. Bountiful natural light in the kitchen and contemporary family room with modern gas fireplace and large, bright windows. Convenient main floor den and laundry room. On the 2nd level, enjoy hardwood in all of the bedrooms. The large primary suite has a walk-in closet and renovated bathroom complete with walk-in shower, claw foot tub & heated floor. Secondary bedrooms are generously sized, all with custom blinds, and an updated main bath completes the second level. The lower level offers a great combination of living space with a rec room including gas fireplace, large bedroom and 3 piece bath. And still plenty of space for storage! The outdoor space, with no rear neighbours, puts a ribbon on the whole home with private interlock patio, BBQ gazebo, gardens and a deck. Every update in this home has been done with care and quality! (id:44758)
房源概要
|
MLS® Number
|
X12123413 |
|
房源类型
|
民宅 |
|
社区名字
|
1105 - Fallingbrook/Pineridge |
|
总车位
|
6 |
|
结构
|
Patio(s), Porch, 棚 |
详 情
|
浴室
|
4 |
|
地上卧房
|
4 |
|
地下卧室
|
1 |
|
总卧房
|
5 |
|
公寓设施
|
Fireplace(s) |
|
赠送家电包括
|
Garage Door Opener Remote(s), Blinds, 洗碗机, 烘干机, Garage Door Opener, Hood 电扇, 微波炉, 炉子, 洗衣机, 冰箱 |
|
地下室进展
|
已装修 |
|
地下室类型
|
N/a (finished) |
|
施工种类
|
独立屋 |
|
空调
|
中央空调 |
|
外墙
|
乙烯基壁板, 砖 |
|
Fire Protection
|
报警系统 |
|
壁炉
|
有 |
|
Fireplace Total
|
2 |
|
地基类型
|
混凝土浇筑 |
|
客人卫生间(不包含洗浴)
|
1 |
|
供暖方式
|
天然气 |
|
供暖类型
|
压力热风 |
|
储存空间
|
2 |
|
内部尺寸
|
2000 - 2500 Sqft |
|
类型
|
独立屋 |
|
设备间
|
市政供水 |
车 位
土地
|
英亩数
|
无 |
|
围栏类型
|
Fenced Yard |
|
Landscape Features
|
Landscaped |
|
污水道
|
Sanitary Sewer |
|
土地深度
|
110 Ft |
|
土地宽度
|
44 Ft |
|
不规则大小
|
44 X 110 Ft |
房 间
| 楼 层 |
类 型 |
长 度 |
宽 度 |
面 积 |
|
二楼 |
其它 |
1.96 m |
1.8 m |
1.96 m x 1.8 m |
|
二楼 |
卧室 |
3.73 m |
3.27 m |
3.73 m x 3.27 m |
|
二楼 |
卧室 |
3.51 m |
3.32 m |
3.51 m x 3.32 m |
|
二楼 |
卧室 |
3.37 m |
2.74 m |
3.37 m x 2.74 m |
|
二楼 |
浴室 |
2.53 m |
1.86 m |
2.53 m x 1.86 m |
|
二楼 |
主卧 |
5.89 m |
4.82 m |
5.89 m x 4.82 m |
|
二楼 |
浴室 |
3.38 m |
2.74 m |
3.38 m x 2.74 m |
|
Lower Level |
娱乐,游戏房 |
6.38 m |
5.77 m |
6.38 m x 5.77 m |
|
Lower Level |
娱乐,游戏房 |
3.54 m |
3.44 m |
3.54 m x 3.44 m |
|
Lower Level |
卧室 |
4.5 m |
3.36 m |
4.5 m x 3.36 m |
|
Lower Level |
浴室 |
2.93 m |
1.75 m |
2.93 m x 1.75 m |
|
一楼 |
门厅 |
2.44 m |
2.13 m |
2.44 m x 2.13 m |
|
一楼 |
客厅 |
5.12 m |
3.27 m |
5.12 m x 3.27 m |
|
一楼 |
餐厅 |
3.51 m |
3.26 m |
3.51 m x 3.26 m |
|
一楼 |
厨房 |
5.99 m |
3.66 m |
5.99 m x 3.66 m |
|
一楼 |
家庭房 |
4.85 m |
3.42 m |
4.85 m x 3.42 m |
|
一楼 |
衣帽间 |
3.45 m |
2.97 m |
3.45 m x 2.97 m |
|
一楼 |
洗衣房 |
2.68 m |
2.17 m |
2.68 m x 2.17 m |
|
一楼 |
浴室 |
1.49 m |
1.46 m |
1.49 m x 1.46 m |
https://www.realtor.ca/real-estate/28258310/873-como-crescent-ottawa-1105-fallingbrookpineridge



















































