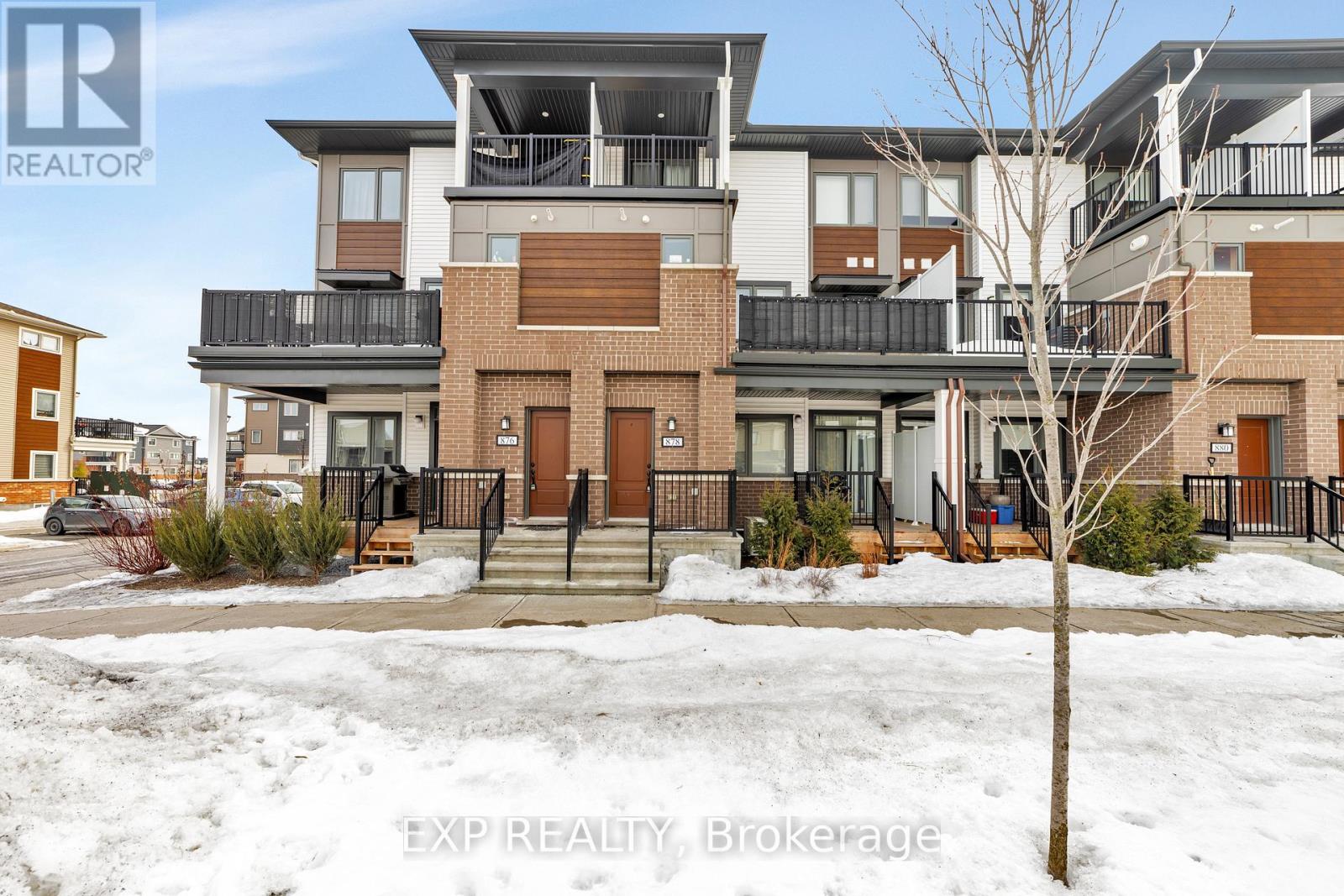2 卧室
2 浴室
1200 - 1399 sqft
中央空调
风热取暖
$2,400 Monthly
Centrally situated, this Mattamy Buttercup model is a tastefully designed 2-bed, 1.5-bath. The main floor entrance has a welcoming walk-up porch leading to the foyer with ample closet space. The second floor boasts an open-concept kitchen and living area with, a breakfast bar, a powder room, and a storage/mechanical room. Finally, step out to your balcony to fire up the BBQ. The third floor features your full bathroom, laundry, and 2 bedrooms both with walk-in closets. The secondary bedroom can be used as an office which features its own private covered balcony! Close proximity to shopping & transit nearby, within 1 km there are 5 public parks & 2 great elementary schools. (id:44758)
房源概要
|
MLS® Number
|
X12219442 |
|
房源类型
|
民宅 |
|
社区名字
|
9010 - Kanata - Emerald Meadows/Trailwest |
|
附近的便利设施
|
公共交通 |
|
社区特征
|
Pet Restrictions, School Bus |
|
特征
|
阳台 |
|
总车位
|
1 |
|
结构
|
Deck |
详 情
|
浴室
|
2 |
|
地上卧房
|
2 |
|
总卧房
|
2 |
|
Age
|
0 To 5 Years |
|
赠送家电包括
|
洗碗机, 烘干机, Hood 电扇, 炉子, 洗衣机, 冰箱 |
|
空调
|
中央空调 |
|
外墙
|
砖, 乙烯基壁板 |
|
地基类型
|
混凝土浇筑 |
|
客人卫生间(不包含洗浴)
|
1 |
|
供暖方式
|
天然气 |
|
供暖类型
|
压力热风 |
|
内部尺寸
|
1200 - 1399 Sqft |
|
类型
|
联排别墅 |
车 位
土地
房 间
| 楼 层 |
类 型 |
长 度 |
宽 度 |
面 积 |
|
二楼 |
厨房 |
3.2 m |
2.66 m |
3.2 m x 2.66 m |
|
二楼 |
客厅 |
5.13 m |
4.69 m |
5.13 m x 4.69 m |
|
三楼 |
卧室 |
2.89 m |
4.21 m |
2.89 m x 4.21 m |
|
三楼 |
主卧 |
3.3 m |
3.81 m |
3.3 m x 3.81 m |
https://www.realtor.ca/real-estate/28465997/878-atlas-terrace-ottawa-9010-kanata-emerald-meadowstrailwest



























