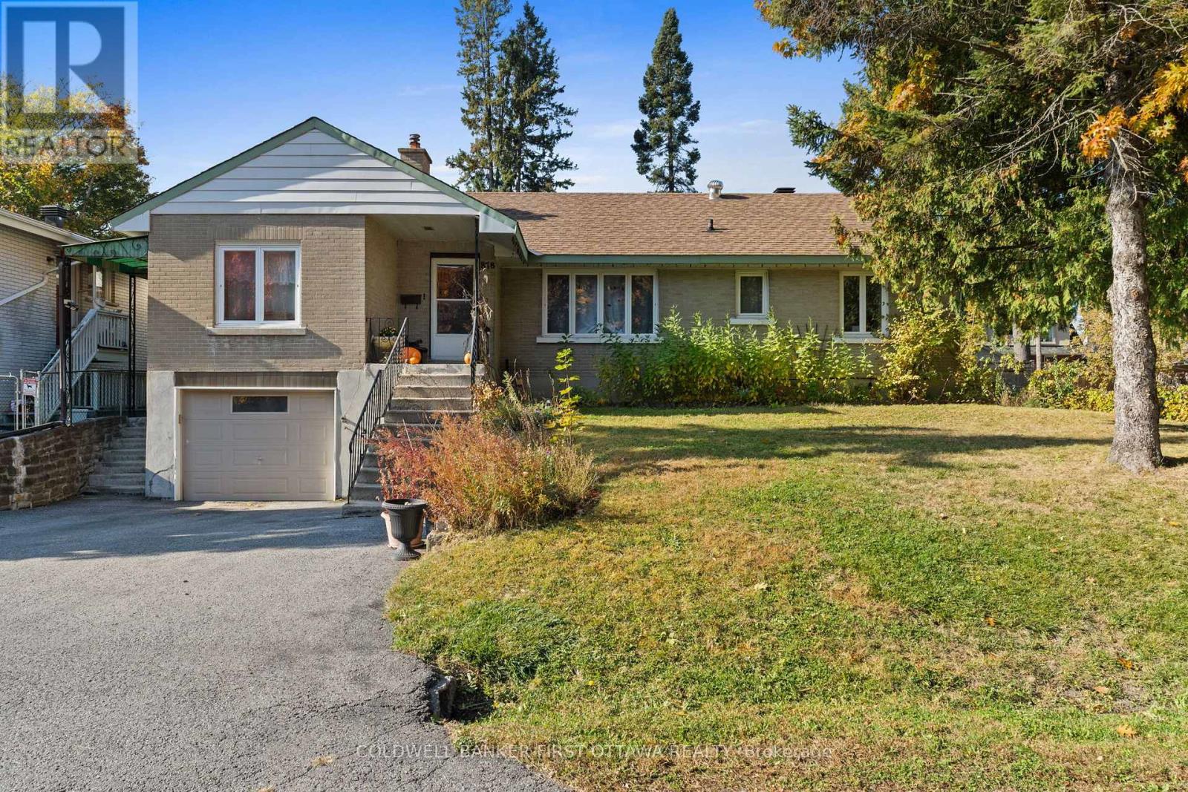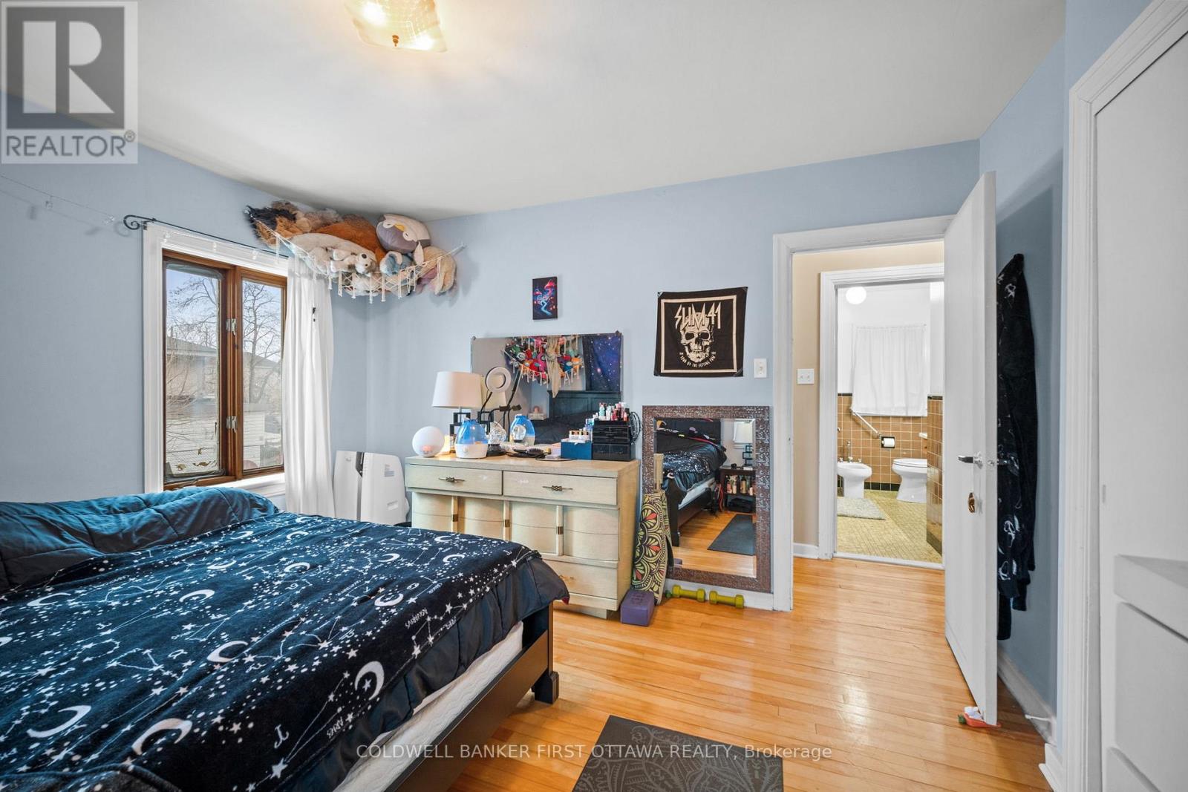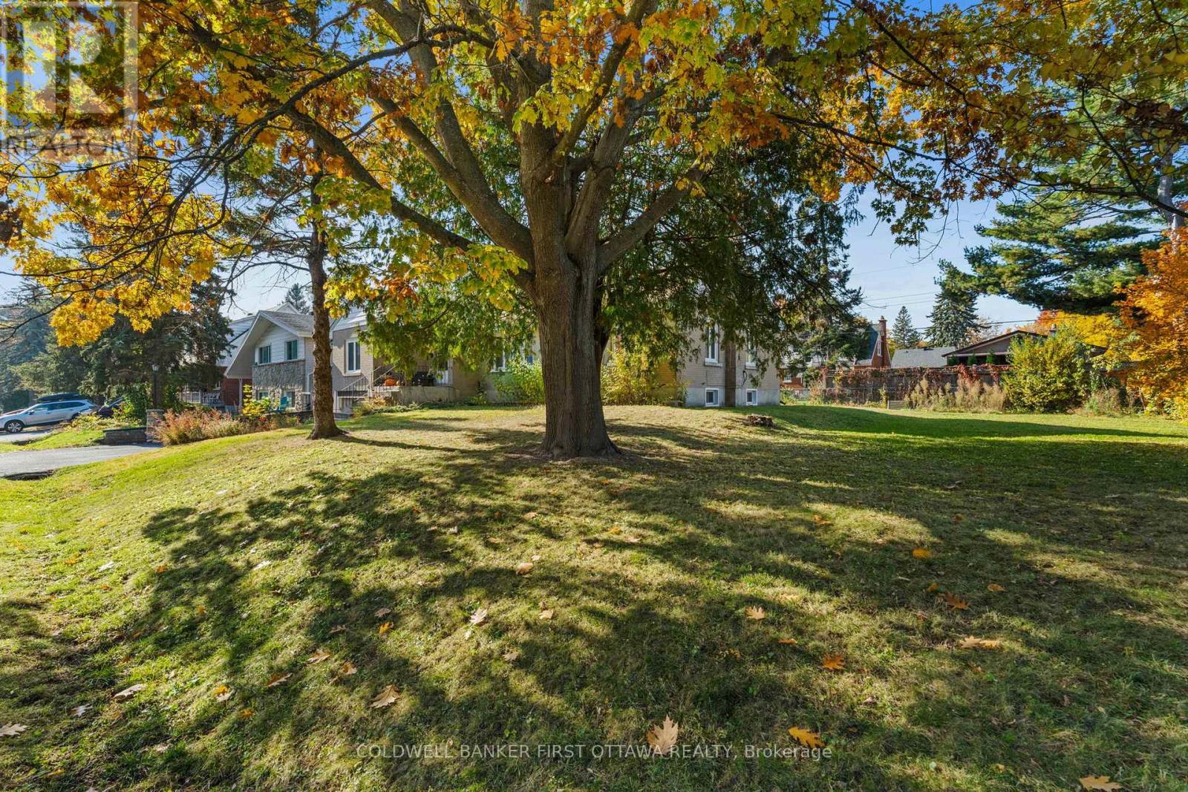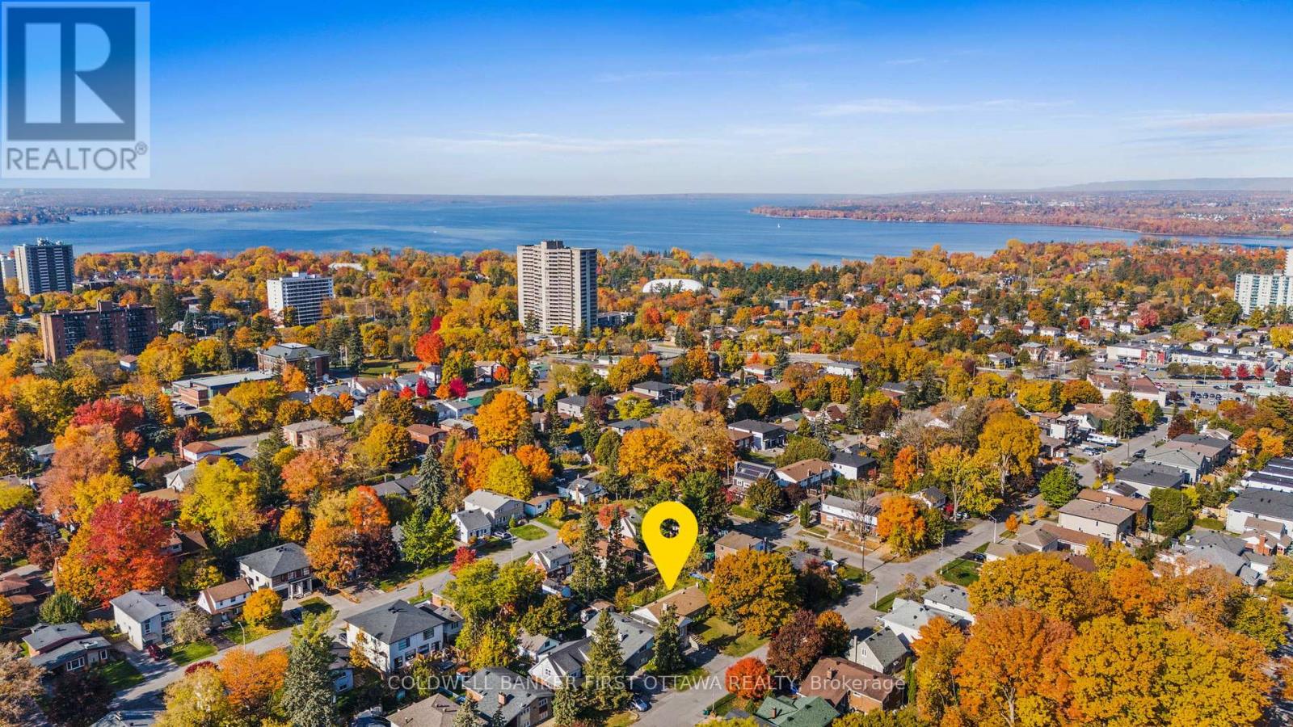4 卧室
2 浴室
1500 - 2000 sqft
平房
壁炉
中央空调
风热取暖
$998,000
With plenty of potential, this spacious property on a sought-after double lot (100x100), with existing bungalow (owner occupied for 50+ years), located on a no thru & dead-end street, in the picturesque and prime community of Queensway Terrace North, in Ottawa's west end. This property, with R2G (1564) zoning, offers an array of infill opportunities, whether looking to develop Semis, Semis (Front & Back), Detached, Duplex, other options and/or mixture of uses. In addition, the bungalow offers a great owner-occupied option, rent out while you decide what to build or customize the bungalow with an income potential in the basement for a separate unit. When we say loads of options, we mean it! The interior offers a flexible layout, reno & customization opportunities to make this home a reflection of your lifestyle. Open concept living/dining w/ expansive windows & fireplace (as is), 4 beds & a spacious kitchen await your personal touch. The LL offers a vast rec room w/ wet bar, laundry/gym area, workshop, & wine cellar for tons of storage & ready for your personal touch. Outside, enjoy the fully fenced backyard w/ patio, storage shed, covered awning w/ inside access & a driveway that fits 4 cars. Unbeatable community amenities incl. Elmhurst and Ryan Farm parks/nature trails, quick access to the Parkway & Queensway, nearby OC Transpo & LRT stations (Lincoln Fields, Queensview (Future), & Pinecrest (Future)) for easy commuting throughout the city & beyond. Retail & dining at Metro, Farm Boy, Ikea, Starbucks & Bayshore Centre. Recreation nearby w/ the Nepean Sailing Club, Britannia Yacht Club, Mud Lake, Britannia Beach, Ottawa River & Remic Rapids. Conveniently located near DND Carling Campus, Queensway Carleton Hospital, Algonquin College, City of Ottawa, Kanata High Tech & Federal Gov. buildings, this location offers quick access to some of Ottawa's top employers and is prime for customizing and infill development. (id:44758)
房源概要
|
MLS® Number
|
X12047290 |
|
房源类型
|
民宅 |
|
社区名字
|
6203 - Queensway Terrace North |
|
设备类型
|
热水器 - Gas |
|
总车位
|
5 |
|
租赁设备类型
|
热水器 - Gas |
|
结构
|
Patio(s) |
详 情
|
浴室
|
2 |
|
地上卧房
|
4 |
|
总卧房
|
4 |
|
赠送家电包括
|
烘干机, Hood 电扇, 微波炉, Storage Shed, 炉子, 洗衣机, 冰箱 |
|
建筑风格
|
平房 |
|
地下室进展
|
已装修 |
|
地下室类型
|
全完工 |
|
施工种类
|
独立屋 |
|
空调
|
中央空调 |
|
外墙
|
砖 Veneer |
|
壁炉
|
有 |
|
Fireplace Total
|
2 |
|
地基类型
|
水泥 |
|
供暖方式
|
天然气 |
|
供暖类型
|
压力热风 |
|
储存空间
|
1 |
|
内部尺寸
|
1500 - 2000 Sqft |
|
类型
|
独立屋 |
|
设备间
|
市政供水 |
车 位
土地
|
英亩数
|
无 |
|
污水道
|
Sanitary Sewer |
|
土地深度
|
100 Ft |
|
土地宽度
|
100 Ft |
|
不规则大小
|
100 X 100 Ft |
|
规划描述
|
R2g |
房 间
| 楼 层 |
类 型 |
长 度 |
宽 度 |
面 积 |
|
地下室 |
Cold Room |
1.28 m |
7.9 m |
1.28 m x 7.9 m |
|
地下室 |
Workshop |
4.5 m |
1.8 m |
4.5 m x 1.8 m |
|
地下室 |
设备间 |
2.7 m |
2.6 m |
2.7 m x 2.6 m |
|
地下室 |
其它 |
2.7 m |
6.6 m |
2.7 m x 6.6 m |
|
地下室 |
娱乐,游戏房 |
7.8 m |
6.4 m |
7.8 m x 6.4 m |
|
地下室 |
洗衣房 |
5.11 m |
7.23 m |
5.11 m x 7.23 m |
|
一楼 |
门厅 |
1.4 m |
1.62 m |
1.4 m x 1.62 m |
|
一楼 |
客厅 |
3.94 m |
6.52 m |
3.94 m x 6.52 m |
|
一楼 |
餐厅 |
3.61 m |
4.33 m |
3.61 m x 4.33 m |
|
一楼 |
厨房 |
3.4 m |
3.34 m |
3.4 m x 3.34 m |
|
一楼 |
卧室 |
6.5 m |
3.2 m |
6.5 m x 3.2 m |
|
一楼 |
第二卧房 |
2.58 m |
3.4 m |
2.58 m x 3.4 m |
|
一楼 |
第三卧房 |
3.5 m |
3.8 m |
3.5 m x 3.8 m |
|
一楼 |
Bedroom 4 |
2.8 m |
3.8 m |
2.8 m x 3.8 m |
设备间
https://www.realtor.ca/real-estate/28087026/878-ivanhoe-avenue-ottawa-6203-queensway-terrace-north









































