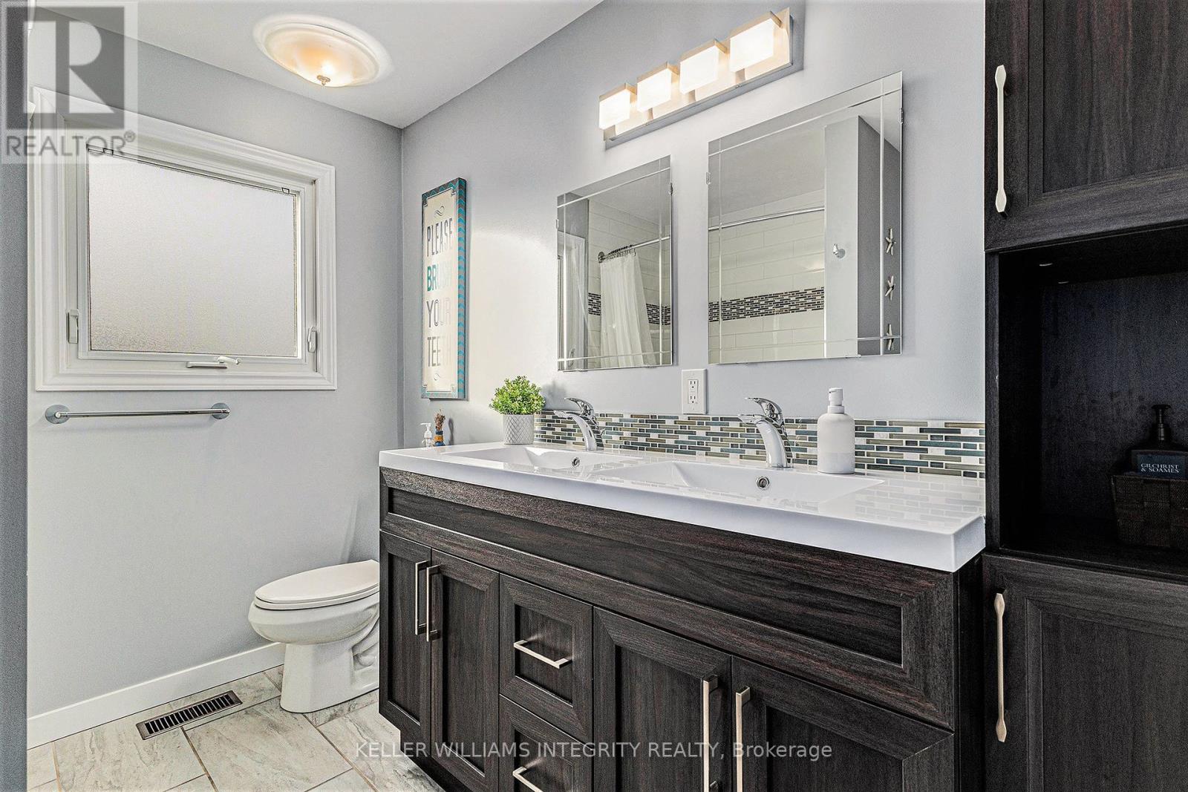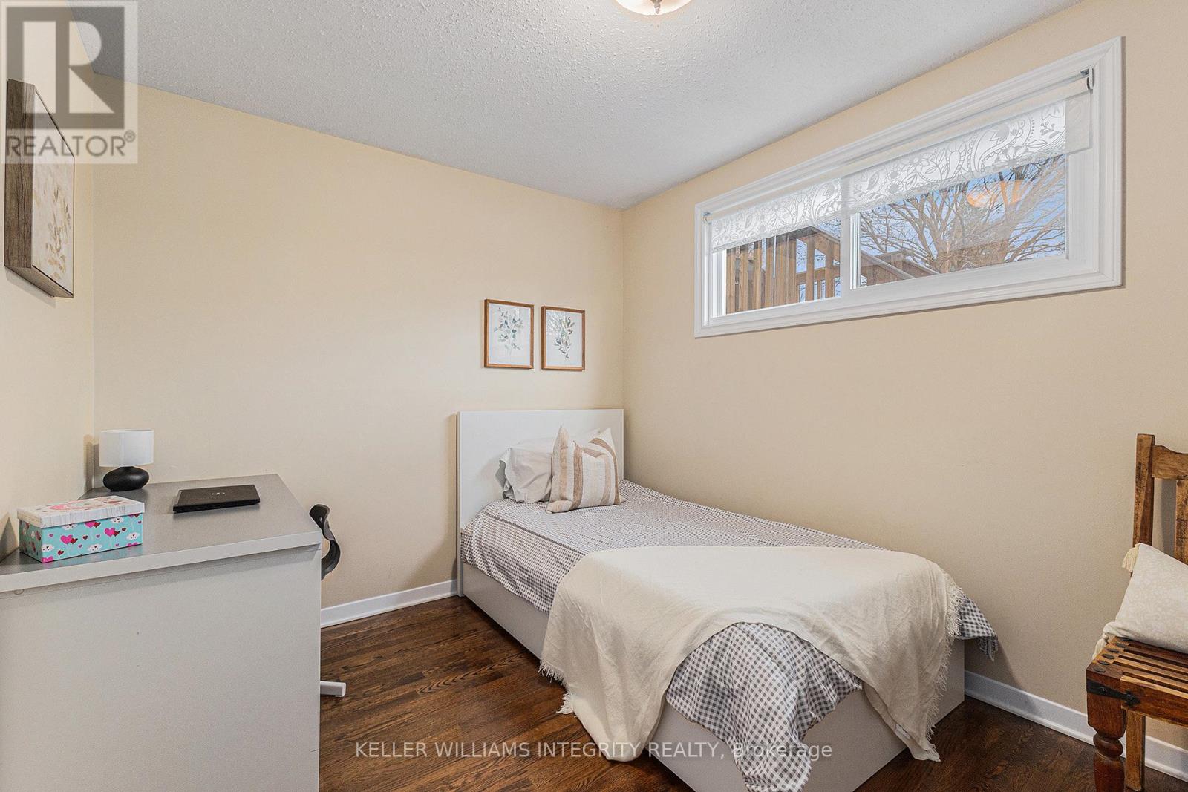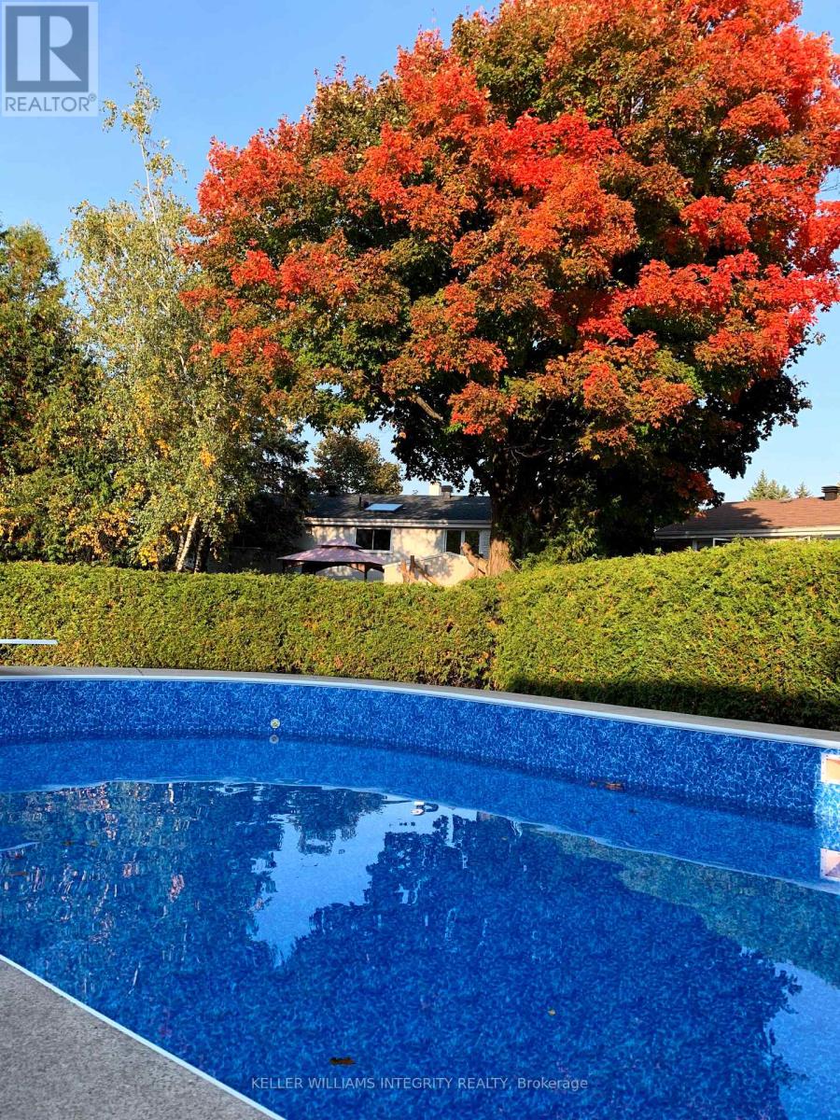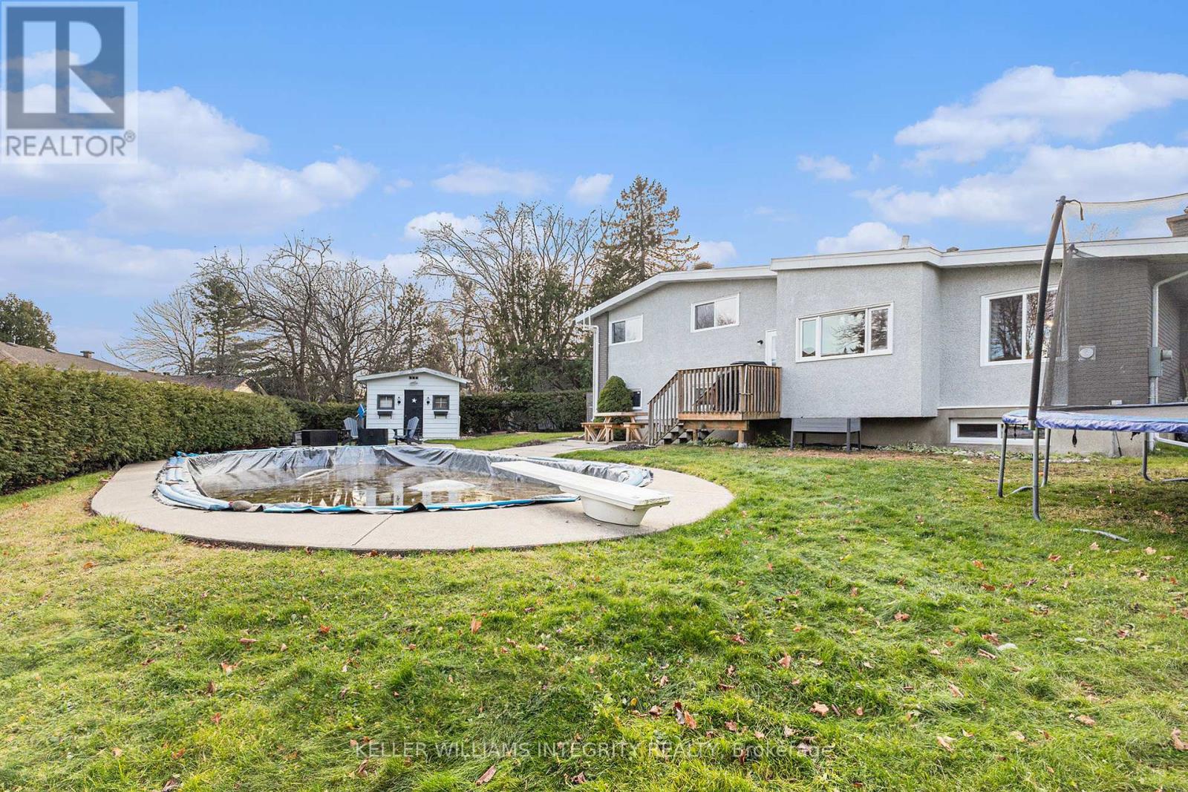4 卧室
2 浴室
壁炉
Inground Pool
中央空调
风热取暖
Landscaped
$849,000
Tastefully renovated 3+1 bedroom single family home sitting on one of the largest lots, and in one of the quietest spots in the sought-after neighborhood of Briargreen. The main floor features an exceptional living room with oversized windows, vaulted ceilings with exposed wood beams, wood fireplace with stone surround and refinished hardwood floors (2021). The adjacent dining room overlooks the backyard and leads into an updated eat-in kitchen with granite counters, ceramic tile, slate backsplash, a mobile island with breakfast counter and added cabinets. Upstairs features 3 bedrooms and a renovated 5-piece bathroom (2019) with double sinks set in quartz counter. Entrance level boasts a foyer with ceramic tile, 3-piece bathroom, and a 4th bedroom or home office at end of the hall. Inside access to single car garage. The lower level features a spacious family room with newer luxury vinyl flooring (2021), pot lights and an electric Napoleon fireplace that helps keep the basement warm all year-round, perfect for watching TV. Lots of storage space. Oasis backyard with a BBQ deck, patio, trampoline and a massive in-ground pool (39 ft x 19ft oval) which has had extensive upgrades in recent years: new filter (2024), pool liner (2020), converted to salt system, variable speed high efficiency pump (2017), and roof top solar panel pool heating (2015). The result is an easy to maintain, cost efficient, beautiful pool. Roof 2014. Excellent family neighborhood. Steps to Briargreen elementary school and huge Briargreen park. 48 hours irrevocable on offers as per form 244. (id:44758)
房源概要
|
MLS® Number
|
X11432356 |
|
房源类型
|
民宅 |
|
社区名字
|
7602 - Briargreen |
|
附近的便利设施
|
公园, 学校 |
|
社区特征
|
School Bus |
|
设备类型
|
热水器 - Gas |
|
特征
|
Irregular Lot Size |
|
总车位
|
3 |
|
泳池类型
|
Inground Pool |
|
租赁设备类型
|
热水器 - Gas |
|
结构
|
棚 |
详 情
|
浴室
|
2 |
|
地上卧房
|
3 |
|
地下卧室
|
1 |
|
总卧房
|
4 |
|
公寓设施
|
Fireplace(s) |
|
赠送家电包括
|
Garage Door Opener Remote(s), 洗碗机, 烘干机, Garage Door Opener, Hood 电扇, 微波炉, 冰箱, Storage Shed, 炉子, 洗衣机 |
|
地下室进展
|
已装修 |
|
地下室类型
|
全完工 |
|
施工种类
|
独立屋 |
|
Construction Style Split Level
|
Sidesplit |
|
空调
|
中央空调 |
|
外墙
|
乙烯基壁板, 石 |
|
Fire Protection
|
Smoke Detectors |
|
壁炉
|
有 |
|
Fireplace Total
|
2 |
|
Flooring Type
|
Hardwood, Tile, Laminate |
|
地基类型
|
混凝土浇筑 |
|
供暖方式
|
天然气 |
|
供暖类型
|
压力热风 |
|
类型
|
独立屋 |
|
设备间
|
市政供水 |
车 位
土地
|
英亩数
|
无 |
|
围栏类型
|
Fenced Yard |
|
土地便利设施
|
公园, 学校 |
|
Landscape Features
|
Landscaped |
|
污水道
|
Sanitary Sewer |
|
土地深度
|
103 Ft ,9 In |
|
土地宽度
|
66 Ft ,2 In |
|
不规则大小
|
66.23 X 103.82 Ft |
|
规划描述
|
R1ff |
房 间
| 楼 层 |
类 型 |
长 度 |
宽 度 |
面 积 |
|
二楼 |
主卧 |
3.91 m |
3.89 m |
3.91 m x 3.89 m |
|
二楼 |
第二卧房 |
3.91 m |
3.63 m |
3.91 m x 3.63 m |
|
二楼 |
第三卧房 |
3.16 m |
2.57 m |
3.16 m x 2.57 m |
|
二楼 |
浴室 |
2.87 m |
2.12 m |
2.87 m x 2.12 m |
|
Lower Level |
设备间 |
6.8 m |
3.91 m |
6.8 m x 3.91 m |
|
Lower Level |
娱乐,游戏房 |
6.8 m |
4.55 m |
6.8 m x 4.55 m |
|
一楼 |
客厅 |
6.8 m |
3.66 m |
6.8 m x 3.66 m |
|
一楼 |
餐厅 |
3.85 m |
2.69 m |
3.85 m x 2.69 m |
|
一楼 |
厨房 |
2.93 m |
2.55 m |
2.93 m x 2.55 m |
|
一楼 |
门厅 |
1.97 m |
1.86 m |
1.97 m x 1.86 m |
|
一楼 |
Bedroom 4 |
3.4 m |
2.57 m |
3.4 m x 2.57 m |
|
一楼 |
浴室 |
2.87 m |
1.34 m |
2.87 m x 1.34 m |
设备间
https://www.realtor.ca/real-estate/27692175/88-ashgrove-crescent-ottawa-7602-briargreen






























