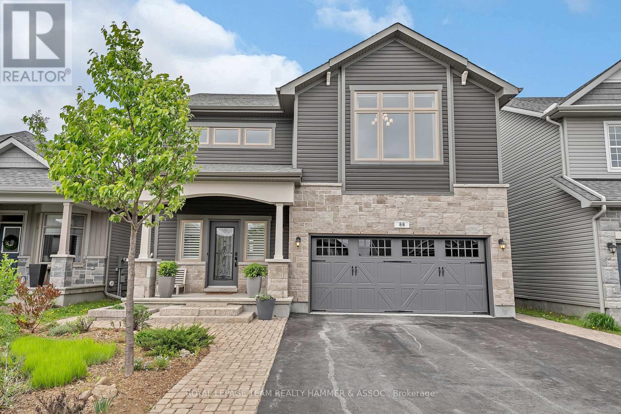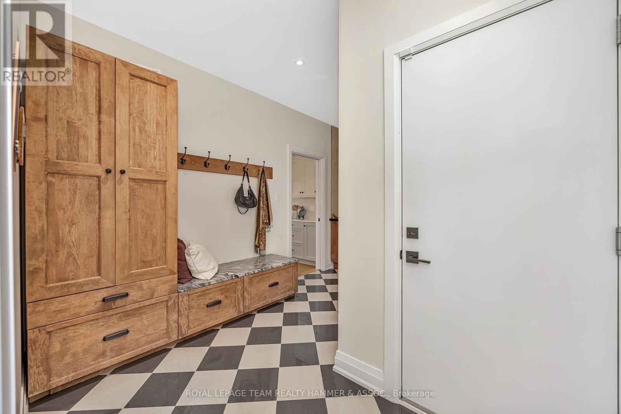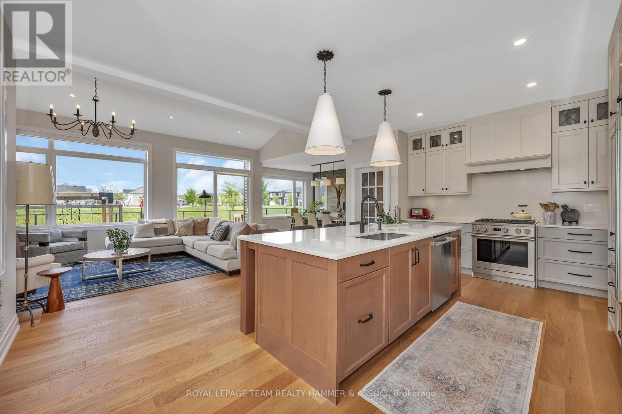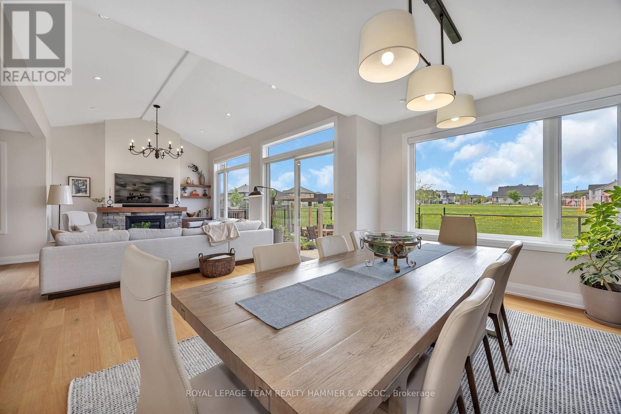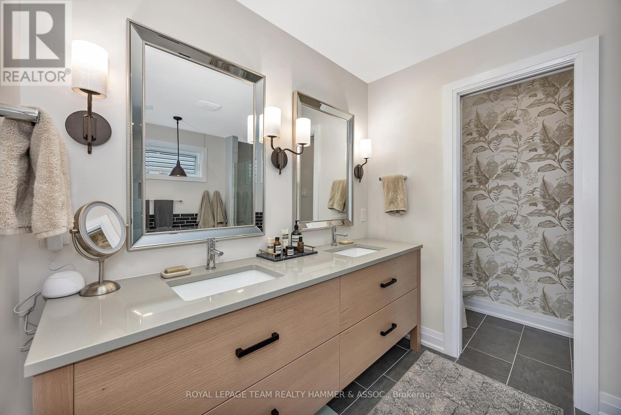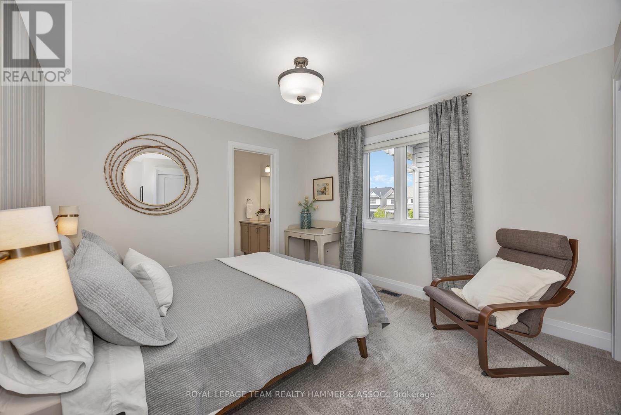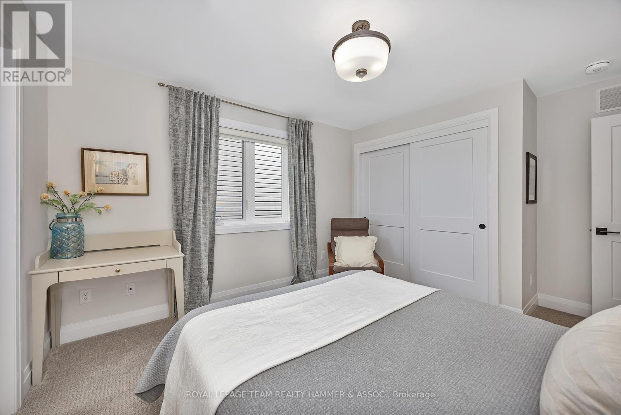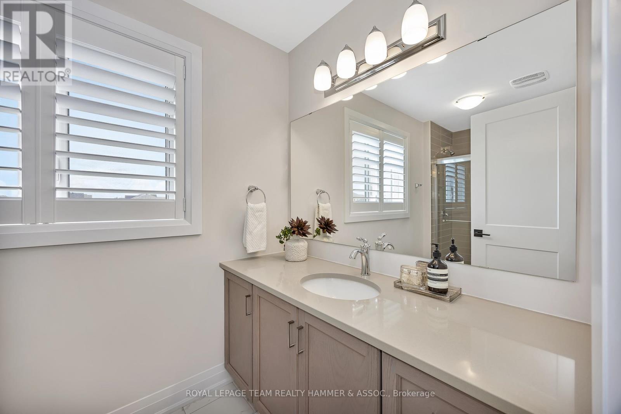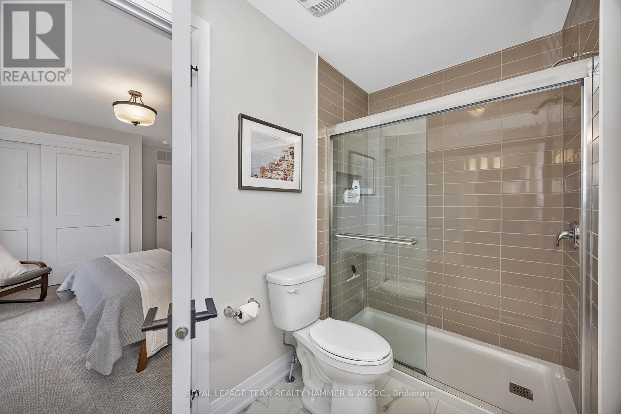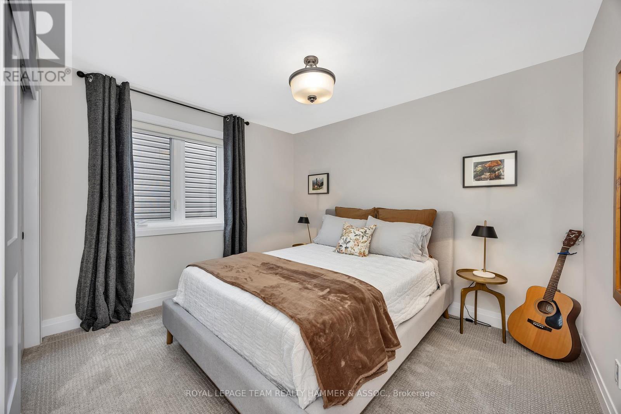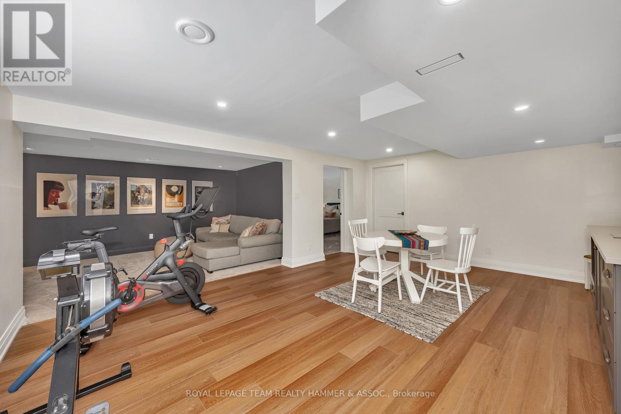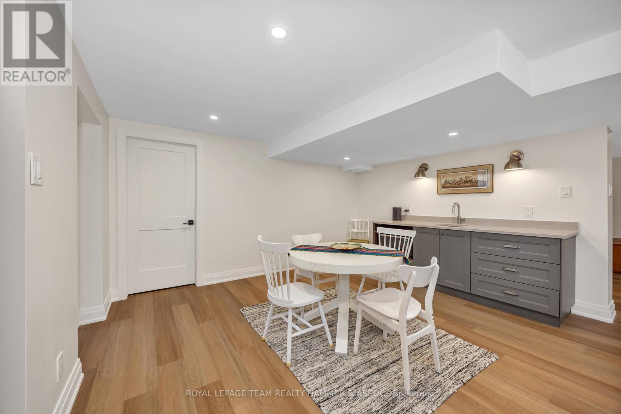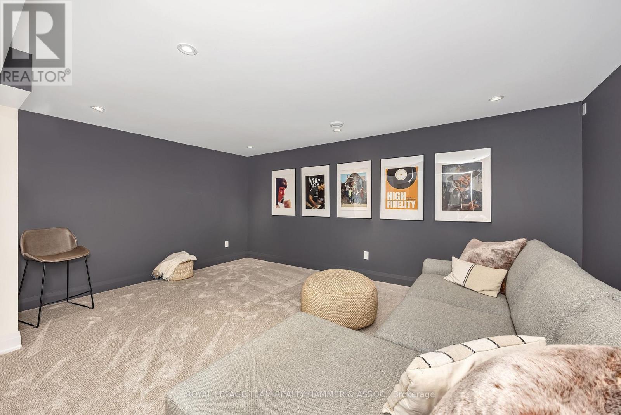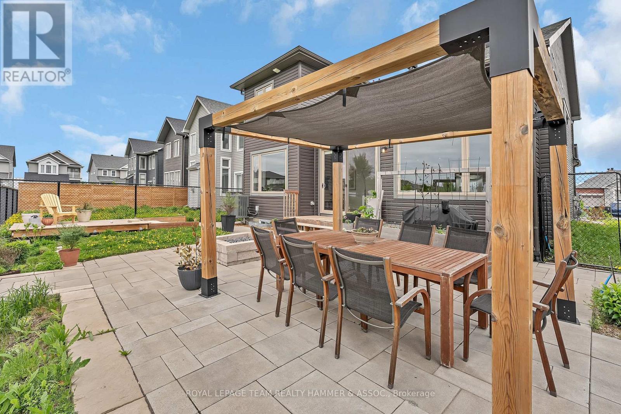5 卧室
5 浴室
2500 - 3000 sqft
壁炉
中央空调
风热取暖
$1,398,800
This Oliver model by EQ Homes with over $350k of upgrades offers a meticulously maintained living space for your family to enjoy plus a beautifully finished basement. Grand foyer with a front door featuring wrought iron decoration, a wide closet and tile extending to the powder room. Mudroom with inside access to the insulated two-car garage, custom cabinetry, and a butlers pantry with additional sink and granite countertop. Oak hardwood flooring extends throughout the main level. Spacious living room with a gas fireplace, a vaulted ceiling and large windows with remote controlled mechanical blinds currently operating on a timer. Dining room features pot lights and overlooks the backyard. Modern kitchen features an island with a quartz countertop, and stained maple cabinets that contrast beautifully with the neutral-toned main cabinets, custom Monogram fridge/freezer equipped with a waterline and icemaker, built-in quick-oven, a gas stove, and a whole wall of cupboards. The main level also offers an office. Hardwood continues up the staircase. The primary bedroom with vaulted ceiling has a large walk-in closet, and an elegant ensuite. The ensuite features a vanity with a quartz countertop, a spacious tiled shower and, best of all, a modern garden tub, perfect for unwinding. The tasteful design of the ensuite is echoed in the full bathroom. This bathroom serves two of the secondary bedrooms, which are appointed with neutral berber carpeting. The final bedroom on the second floor offers an additional ensuite. The fully finished basement expands your living space with an additional bedroom, a luxurious built-in sauna, a full bathroom, a spacious rec room with sleek wet bar and plenty of storage space. The fully fenced yard backs onto a public park, and youll have a gate for direct access. It also has an interlock patio, built-in firepit, perennial gardens, built-in irrigation lines, and a deck for a future garden shed. (id:44758)
房源概要
|
MLS® Number
|
X12171439 |
|
房源类型
|
民宅 |
|
社区名字
|
9010 - Kanata - Emerald Meadows/Trailwest |
|
总车位
|
4 |
详 情
|
浴室
|
5 |
|
地上卧房
|
4 |
|
地下卧室
|
1 |
|
总卧房
|
5 |
|
公寓设施
|
Fireplace(s) |
|
赠送家电包括
|
Garage Door Opener Remote(s), Central Vacuum, Water Heater - Tankless, Blinds, 洗碗机, 烘干机, Garage Door Opener, 烤箱, Range, 炉子, 洗衣机, 冰箱 |
|
地下室进展
|
已装修 |
|
地下室类型
|
全完工 |
|
施工种类
|
独立屋 |
|
空调
|
中央空调 |
|
外墙
|
砖, 乙烯基壁板 |
|
壁炉
|
有 |
|
Fireplace Total
|
1 |
|
地基类型
|
混凝土浇筑 |
|
客人卫生间(不包含洗浴)
|
1 |
|
供暖方式
|
天然气 |
|
供暖类型
|
压力热风 |
|
储存空间
|
2 |
|
内部尺寸
|
2500 - 3000 Sqft |
|
类型
|
独立屋 |
|
设备间
|
市政供水 |
车 位
土地
|
英亩数
|
无 |
|
污水道
|
Sanitary Sewer |
|
土地深度
|
103 Ft ,3 In |
|
土地宽度
|
42 Ft ,3 In |
|
不规则大小
|
42.3 X 103.3 Ft |
房 间
| 楼 层 |
类 型 |
长 度 |
宽 度 |
面 积 |
|
二楼 |
卧室 |
3.4 m |
3.048 m |
3.4 m x 3.048 m |
|
二楼 |
浴室 |
3.401 m |
1.585 m |
3.401 m x 1.585 m |
|
二楼 |
浴室 |
1.502 m |
3.601 m |
1.502 m x 3.601 m |
|
二楼 |
洗衣房 |
1.82 m |
1.62 m |
1.82 m x 1.62 m |
|
二楼 |
主卧 |
6.07 m |
4.64 m |
6.07 m x 4.64 m |
|
二楼 |
浴室 |
3.66 m |
3.425 m |
3.66 m x 3.425 m |
|
二楼 |
卧室 |
3.363 m |
3.4 m |
3.363 m x 3.4 m |
|
二楼 |
卧室 |
3.3 m |
3.27 m |
3.3 m x 3.27 m |
|
Lower Level |
卧室 |
4.39 m |
4.078 m |
4.39 m x 4.078 m |
|
Lower Level |
娱乐,游戏房 |
5.779 m |
4.3134 m |
5.779 m x 4.3134 m |
|
Lower Level |
家庭房 |
3.577 m |
5.14 m |
3.577 m x 5.14 m |
|
Lower Level |
其它 |
2.418 m |
1.88 m |
2.418 m x 1.88 m |
|
Lower Level |
浴室 |
3.027 m |
1.502 m |
3.027 m x 1.502 m |
|
一楼 |
客厅 |
6.22 m |
3.93 m |
6.22 m x 3.93 m |
|
一楼 |
餐厅 |
4.74 m |
3.4 m |
4.74 m x 3.4 m |
|
一楼 |
厨房 |
4.29 m |
3.25 m |
4.29 m x 3.25 m |
|
一楼 |
Office |
4.39 m |
2.71 m |
4.39 m x 2.71 m |
|
一楼 |
Mud Room |
4.422 m |
1.726 m |
4.422 m x 1.726 m |
|
一楼 |
浴室 |
1.473 m |
1.469 m |
1.473 m x 1.469 m |
https://www.realtor.ca/real-estate/28362746/88-defence-street-ottawa-9010-kanata-emerald-meadowstrailwest


