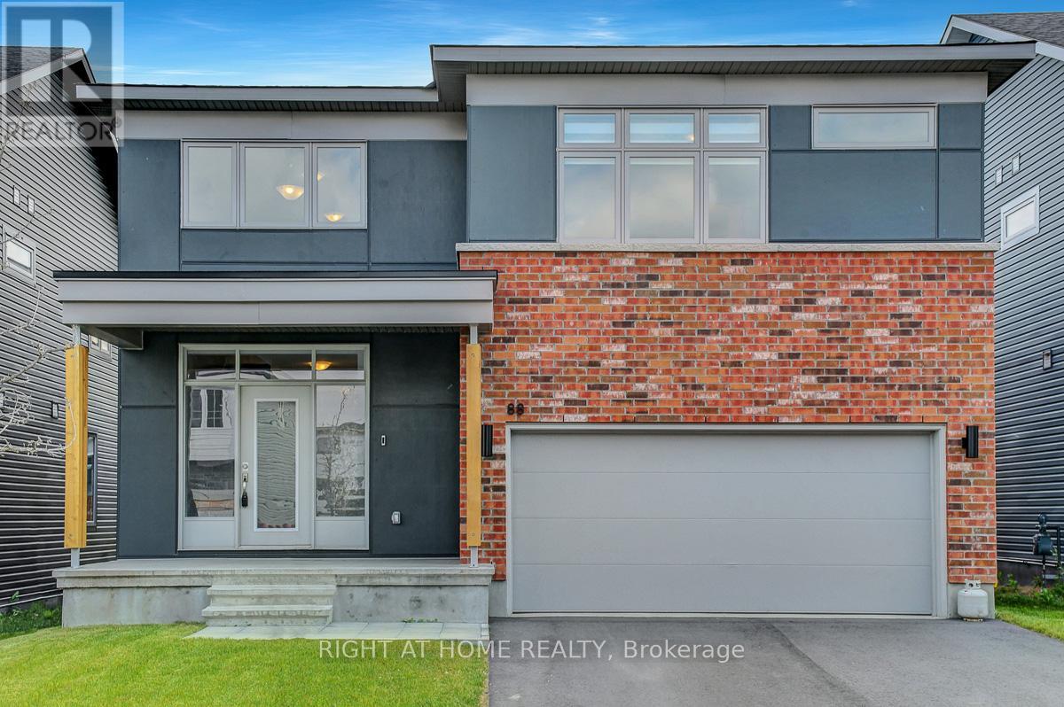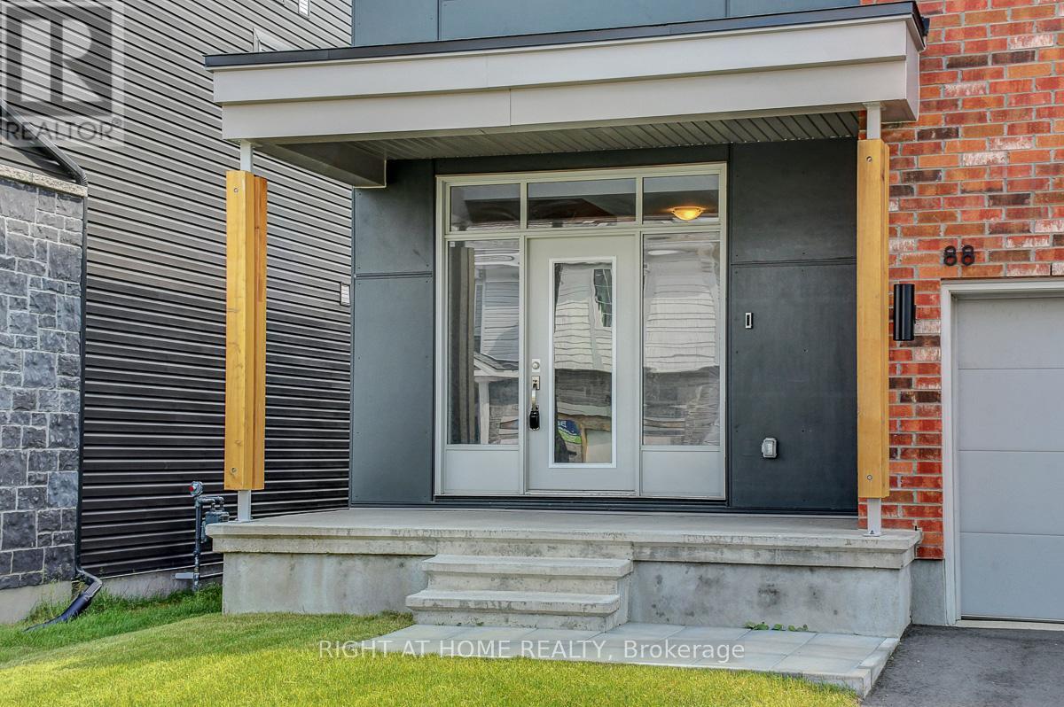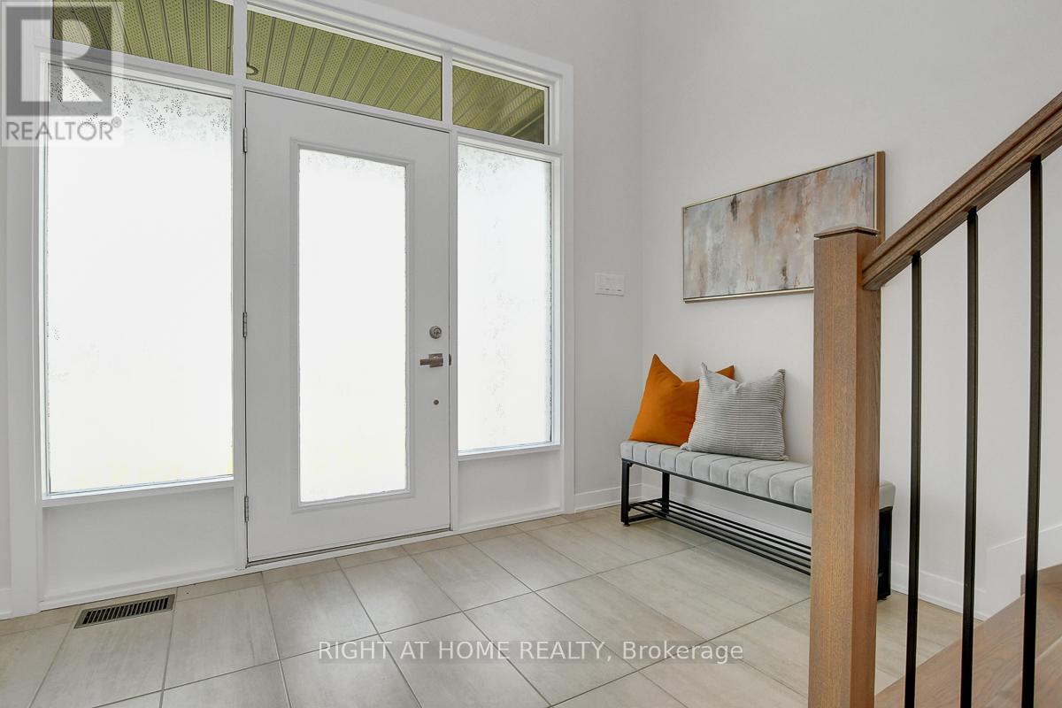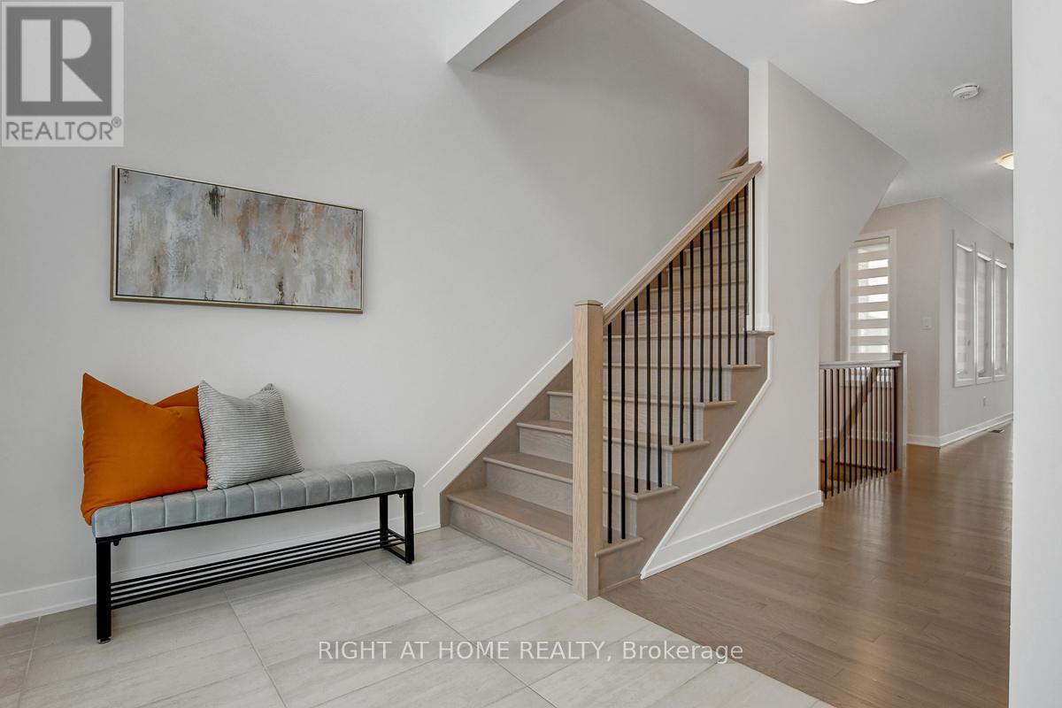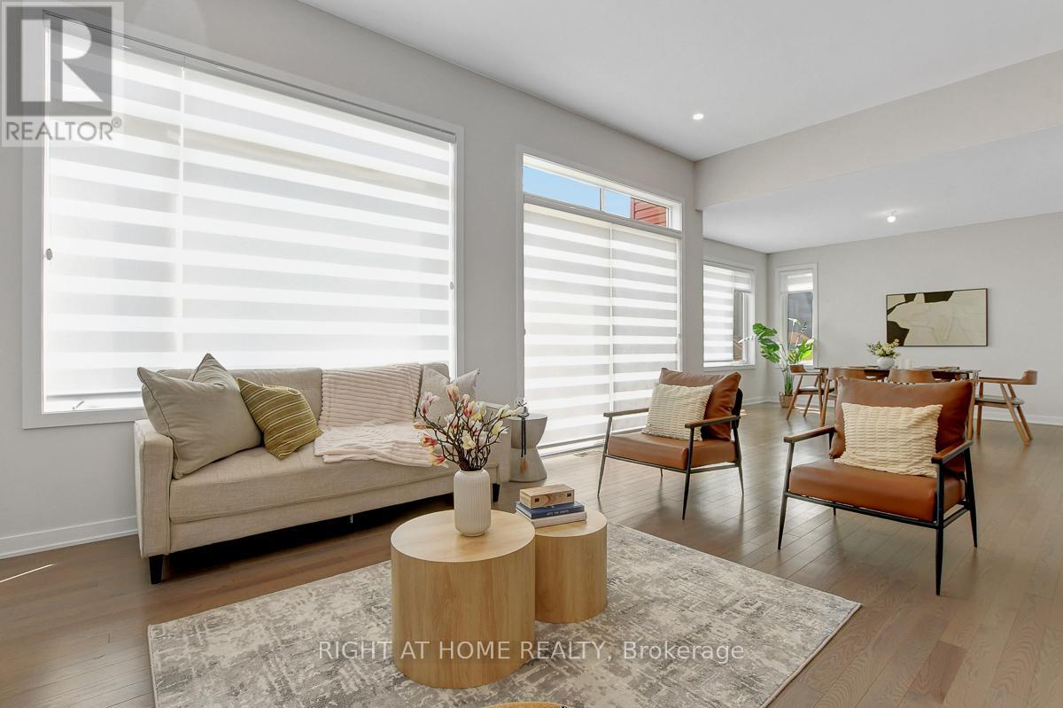5 卧室
5 浴室
2500 - 3000 sqft
壁炉
中央空调, 换气器
风热取暖
$1,199,988
5 Bedrooms - 5 Bathrooms - 11' Ceilings Living Room - 18' Ceiling Grand Foyer - "The Oliver" Elevation "C" by EQ Homes. Welcome to Pathways at Findlay Creek- one of Ottawa's most sought-after neighborhoods, known for its family-friendly atmosphere. This is the largest detached model on a 42' lot, offering 2,873 sq.ft. of luxurious above-grade living space, including a RARE main floor in-law suite with Full Ensuite Bath. Just 2 years old - covered under the Tarion warranty. Step into the impressive 18' Ceiling grand foyer, where upgraded hardwood stairs and refined finishes set the tone for the entire home. The Chefs Kitchen features quartz countertops, stainless steel appliances, and abundant storage, flowing seamlessly into the open-concept living are with soaring 11' ceiling and large Dining area. A SPACIOUS mudroom with built-in PANTRY adds everyday functionality with flair. Upstairs, the primary bedroom includes a spa-like ensuite and walk-in closet, complemented by a second bedroom with its own Full Ensuite, Two additional bedrooms, and a third full bathroom. Need more room to grow? The 1,074 sq.ft. basement is already drywalled and taped- ready for your finishing touch bringing the potential living space to close to 4,000 sq.ft. A rare blend of size, layout, luxury, and unbeatable location with top-rated schools, beautiful parks & convenient access to shopping, dining, and transit - this one truly checks every box. Book your showing today! (id:44758)
房源概要
|
MLS® Number
|
X12221644 |
|
房源类型
|
民宅 |
|
社区名字
|
2605 - Blossom Park/Kemp Park/Findlay Creek |
|
特征
|
亲戚套间 |
|
总车位
|
4 |
详 情
|
浴室
|
5 |
|
地上卧房
|
5 |
|
总卧房
|
5 |
|
公寓设施
|
Fireplace(s) |
|
赠送家电包括
|
洗碗机, 烘干机, Hood 电扇, 炉子, 洗衣机, 冰箱 |
|
地下室进展
|
部分完成 |
|
地下室类型
|
N/a (partially Finished) |
|
施工种类
|
独立屋 |
|
空调
|
Central Air Conditioning, 换气机 |
|
外墙
|
砖, 乙烯基壁板 |
|
壁炉
|
有 |
|
地基类型
|
混凝土 |
|
客人卫生间(不包含洗浴)
|
1 |
|
供暖方式
|
天然气 |
|
供暖类型
|
压力热风 |
|
储存空间
|
2 |
|
内部尺寸
|
2500 - 3000 Sqft |
|
类型
|
独立屋 |
|
设备间
|
市政供水 |
车 位
土地
|
英亩数
|
无 |
|
污水道
|
Sanitary Sewer |
|
土地深度
|
104 Ft ,10 In |
|
土地宽度
|
42 Ft |
|
不规则大小
|
42 X 104.9 Ft |
房 间
| 楼 层 |
类 型 |
长 度 |
宽 度 |
面 积 |
|
二楼 |
主卧 |
6.22 m |
4.01 m |
6.22 m x 4.01 m |
|
二楼 |
第二卧房 |
3.42 m |
5.33 m |
3.42 m x 5.33 m |
|
二楼 |
第三卧房 |
3.3 m |
3.3 m |
3.3 m x 3.3 m |
|
二楼 |
Bedroom 4 |
3.42 m |
3.04 m |
3.42 m x 3.04 m |
|
一楼 |
客厅 |
6.25 m |
3.96 m |
6.25 m x 3.96 m |
|
一楼 |
餐厅 |
3.58 m |
4.73 m |
3.58 m x 4.73 m |
|
一楼 |
卧室 |
2.74 m |
3.96 m |
2.74 m x 3.96 m |
|
一楼 |
厨房 |
5.79 m |
4.57 m |
5.79 m x 4.57 m |
https://www.realtor.ca/real-estate/28470686/88-esban-drive-ottawa-2605-blossom-parkkemp-parkfindlay-creek


