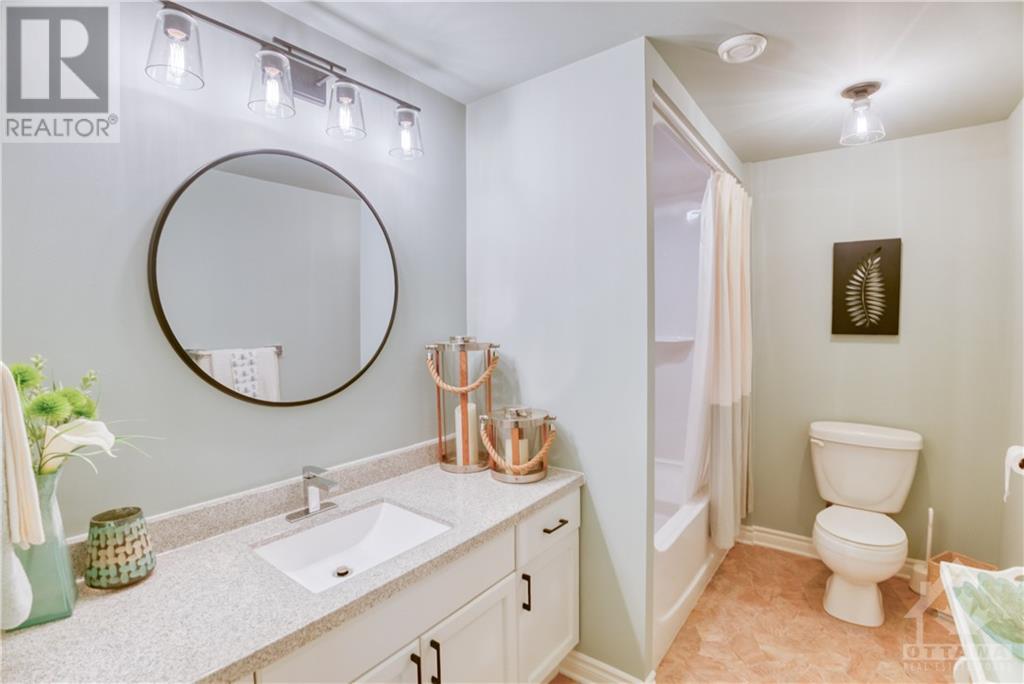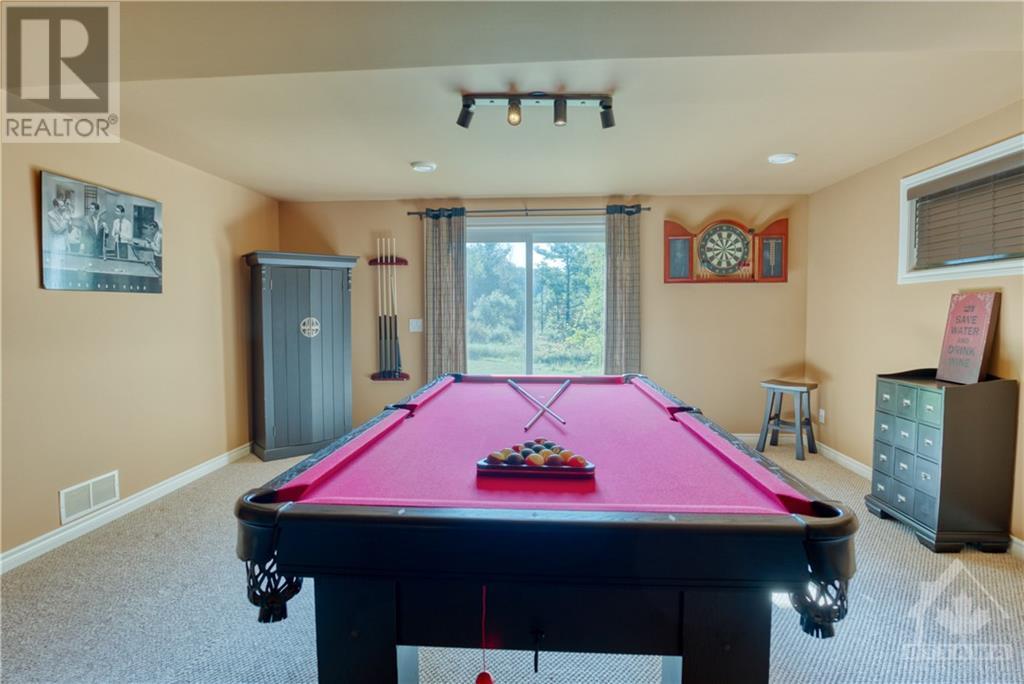3 卧室
3 浴室
平房
壁炉
中央空调
风热取暖
面积
$659,000
Welcome to your dream home, where comfort meets country charm! This stunning bungalow is nestled on over 4 acres of wooded ridges and meadows, just 30 minutes from Kingston or Perth. The open-concept design features cathedral ceilings and southern exposure, offering beautiful views of a serene pond. The main level boasts two spacious bedrooms and a warm, inviting kitchen equipped with stainless steel appliances and a barbecue on the rear deck which can be fueled by household propane. The lower level offers a huge family/rec room with an airtight wood stove and a grade-level walk-out to the meadow and pond. You'll find a third bedroom, a full bath, plus ample storage and a workshop. An attached garage connects to the main level laundry area. The efficient heating system is a low-emission forced-air propane with central AC, complemented by a hardwood-framed fireplace in the living/dining area that works even during power outages. (id:44758)
房源概要
|
MLS® Number
|
X9520579 |
|
房源类型
|
民宅 |
|
临近地区
|
Westport |
|
社区名字
|
816 - Rideau Lakes (North Crosby) Twp |
|
附近的便利设施
|
公园 |
|
社区特征
|
School Bus |
|
特征
|
树木繁茂的地区, Open Space, Marsh |
|
总车位
|
5 |
|
结构
|
Deck |
详 情
|
浴室
|
3 |
|
地上卧房
|
2 |
|
地下卧室
|
1 |
|
总卧房
|
3 |
|
公寓设施
|
Fireplace(s) |
|
赠送家电包括
|
洗碗机, 烘干机, 炉子, 洗衣机, Wine Fridge, 冰箱 |
|
建筑风格
|
平房 |
|
地下室进展
|
已装修 |
|
地下室类型
|
全完工 |
|
施工种类
|
独立屋 |
|
空调
|
中央空调 |
|
外墙
|
乙烯基壁板 |
|
壁炉
|
有 |
|
Fireplace Total
|
1 |
|
地基类型
|
混凝土 |
|
客人卫生间(不包含洗浴)
|
1 |
|
供暖方式
|
木头 |
|
供暖类型
|
压力热风 |
|
储存空间
|
1 |
|
类型
|
独立屋 |
|
设备间
|
Drilled Well |
车 位
土地
|
英亩数
|
有 |
|
土地便利设施
|
公园 |
|
污水道
|
Septic System |
|
土地深度
|
486 Ft |
|
土地宽度
|
360 Ft |
|
不规则大小
|
360 X 486 Ft ; 0 |
|
地表水
|
湖泊/池塘 |
|
规划描述
|
住宅 |
房 间
| 楼 层 |
类 型 |
长 度 |
宽 度 |
面 积 |
|
Lower Level |
浴室 |
3.81 m |
1.82 m |
3.81 m x 1.82 m |
|
Lower Level |
卧室 |
3.65 m |
2.89 m |
3.65 m x 2.89 m |
|
Lower Level |
设备间 |
6.4 m |
3.35 m |
6.4 m x 3.35 m |
|
Lower Level |
家庭房 |
8.53 m |
6.09 m |
8.53 m x 6.09 m |
|
一楼 |
客厅 |
6.4 m |
5.18 m |
6.4 m x 5.18 m |
|
一楼 |
餐厅 |
2.74 m |
4.57 m |
2.74 m x 4.57 m |
|
一楼 |
厨房 |
3.35 m |
4.57 m |
3.35 m x 4.57 m |
|
一楼 |
门厅 |
4.01 m |
1.67 m |
4.01 m x 1.67 m |
|
一楼 |
主卧 |
4.26 m |
3.35 m |
4.26 m x 3.35 m |
|
一楼 |
浴室 |
2 m |
3 m |
2 m x 3 m |
|
一楼 |
浴室 |
2 m |
3 m |
2 m x 3 m |
|
一楼 |
卧室 |
3.5 m |
3.35 m |
3.5 m x 3.35 m |
https://www.realtor.ca/real-estate/27474226/8850-perth-road-rideau-lakes-816-rideau-lakes-north-crosby-twp

































