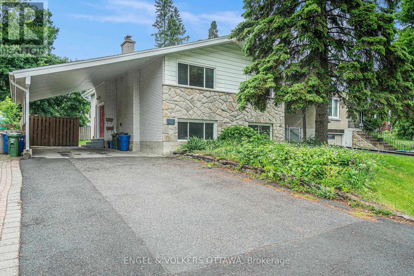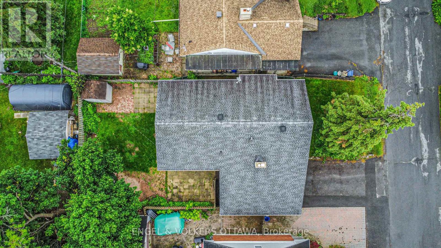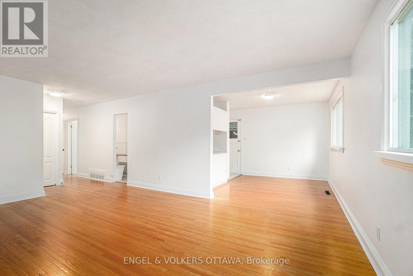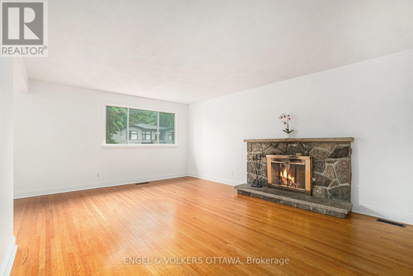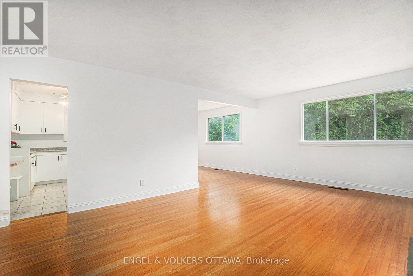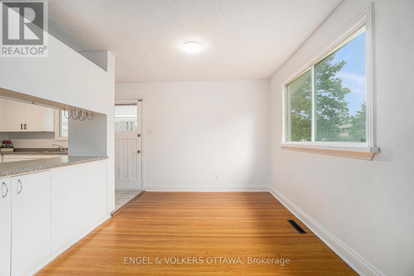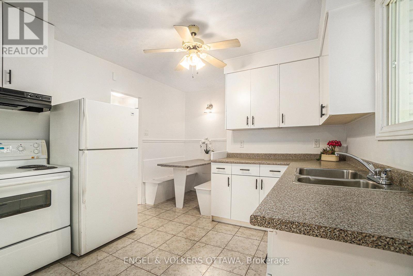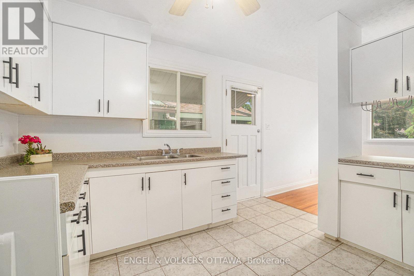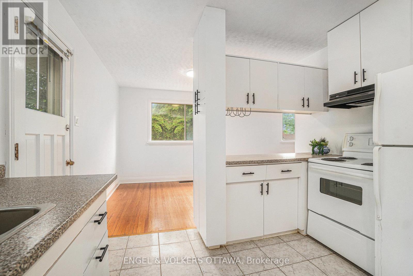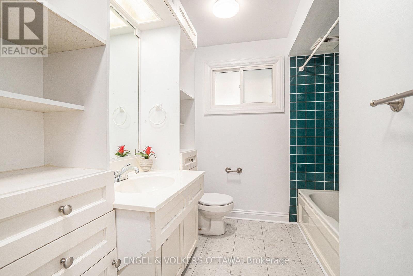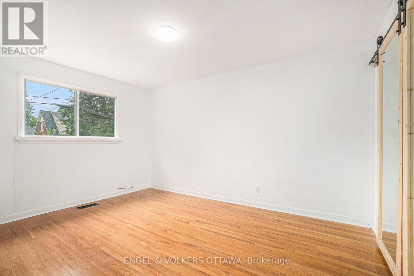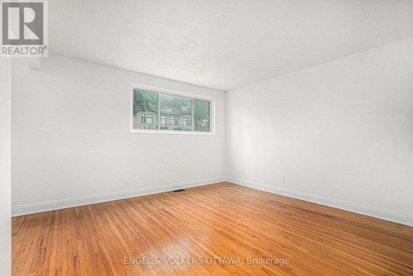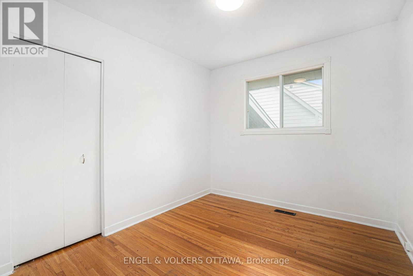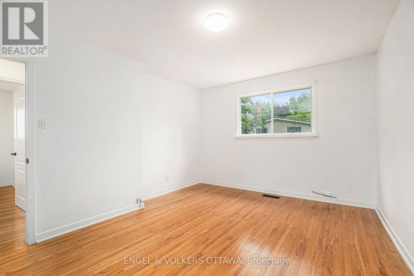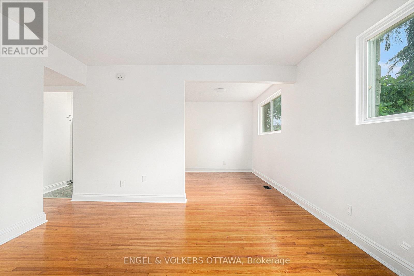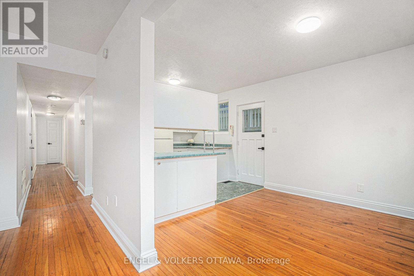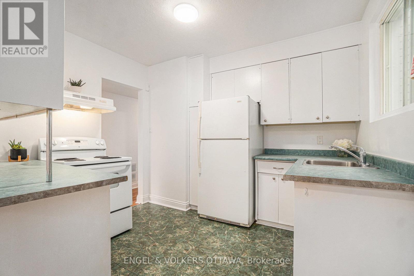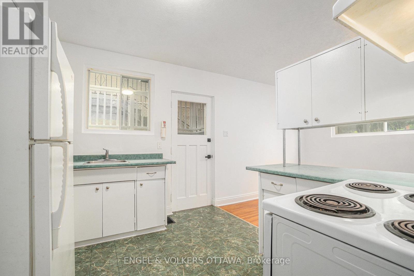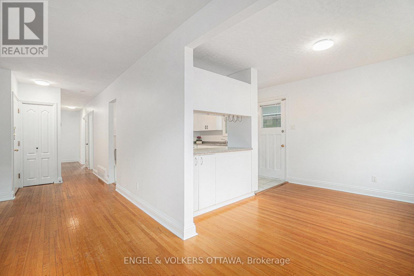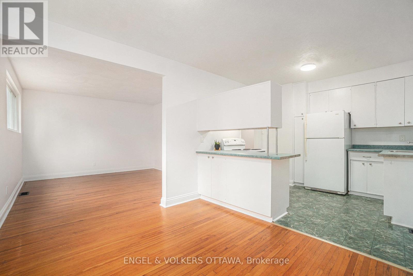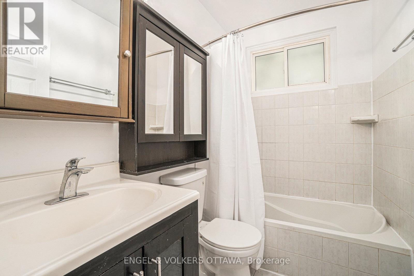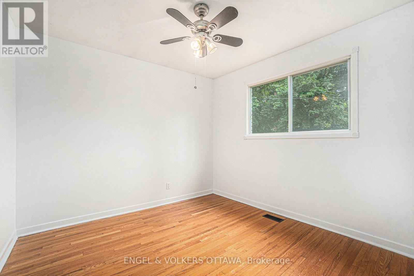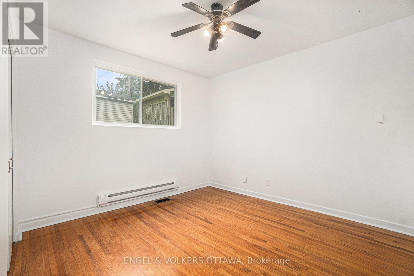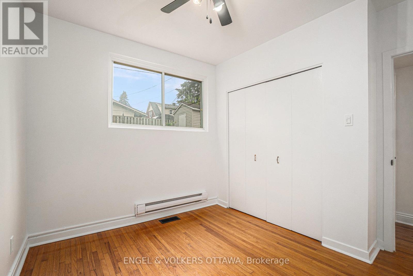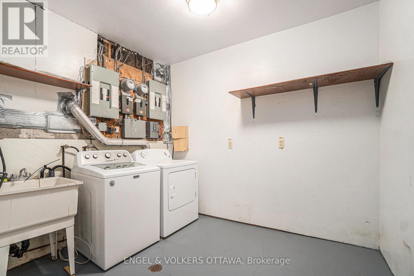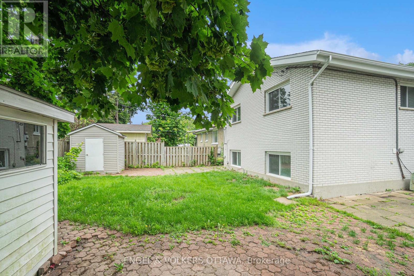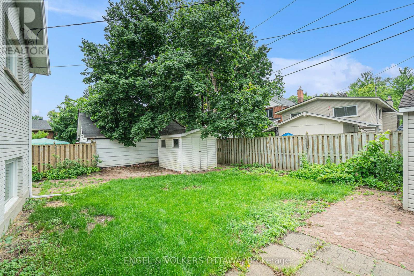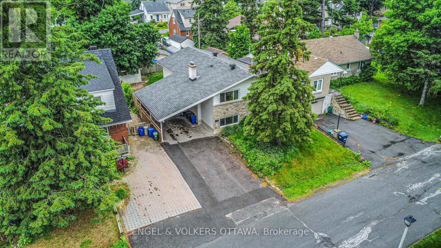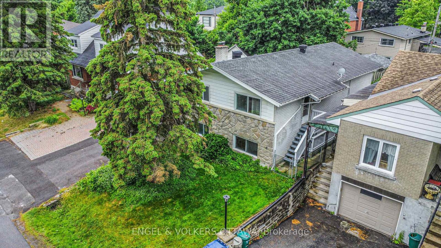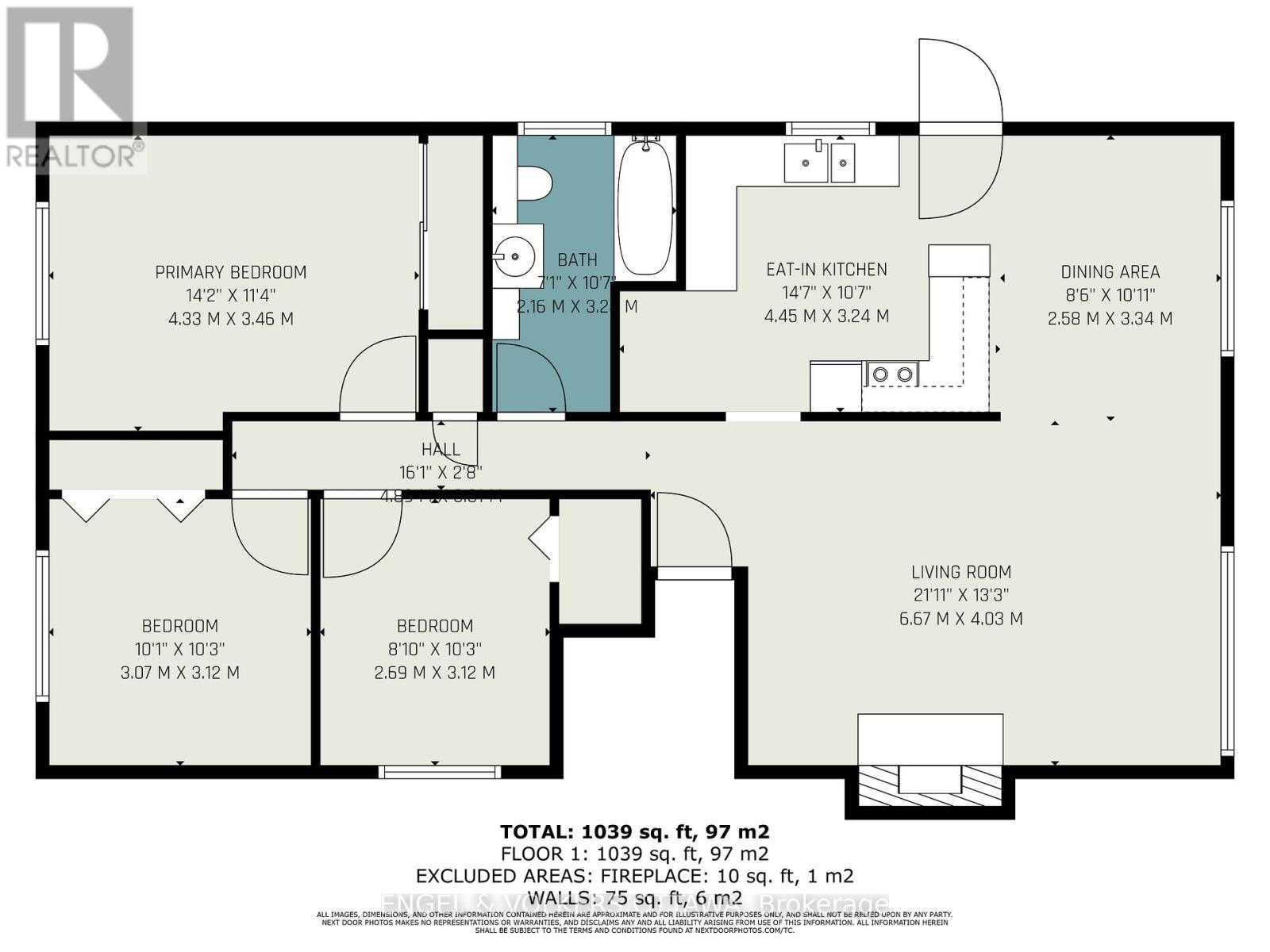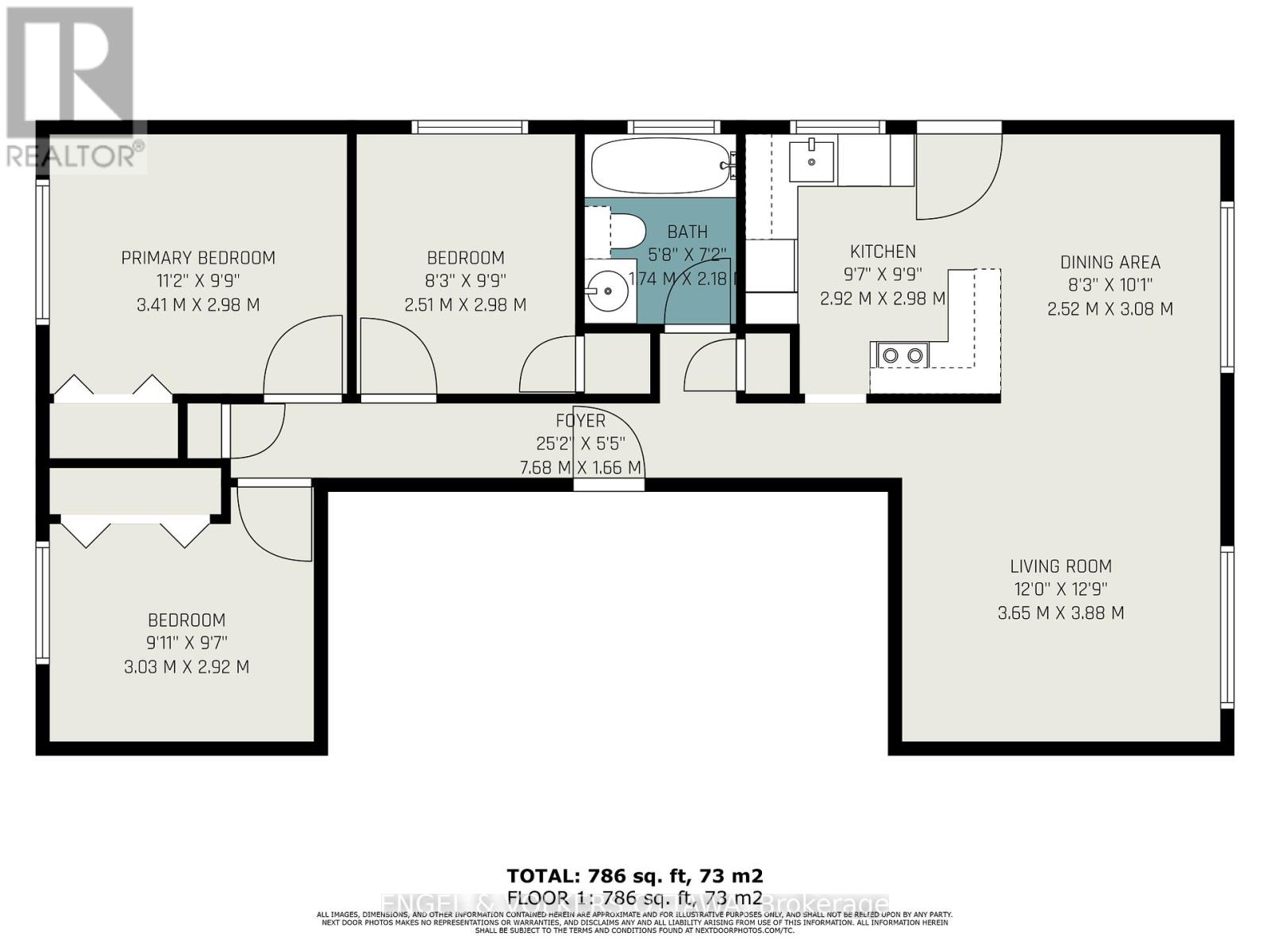6 卧室
2 浴室
1100 - 1500 sqft
壁炉
中央空调
风热取暖
$699,000
OPPORTUNITY KNOCKS! Engel & Völkers Ottawa is pleased to present this quality mid-century legal duplex an ideal opportunity for investors or multi-generational living. Clean and ready for immediate occupancy, this purpose-built property features two spacious three-bedroom units, each offering hardwood flooring throughout (with tile in kitchens and bathrooms), separate HVAC systems, individual hydro meters, a carport, and parking for 6 vehicles. Whether you're looking to generate dual rental income or occupy one unit while offsetting your mortgage with revenue from the other, this duplex offers exceptional flexibility and potential. Set on a quiet cul-de-sac, the home boasts a large, fully fenced backyard with two storage sheds and a covered carport for convenient parking. The serene setting is balanced by outstanding access to urban amenities just moments from major highway routes, shopping, schools, and transit. Frank Ryan Park is steps from this property and nearby greenspaces add to the property's lifestyle appeal for both tenants and owners. Dont miss this excellent opportunity to invest in one of Ottawas most accessible and desirable west-end communities. (id:44758)
房源概要
|
MLS® Number
|
X12211460 |
|
房源类型
|
Multi-family |
|
社区名字
|
6203 - Queensway Terrace North |
|
特征
|
无地毯 |
|
总车位
|
6 |
详 情
|
浴室
|
2 |
|
地上卧房
|
3 |
|
地下卧室
|
3 |
|
总卧房
|
6 |
|
Age
|
51 To 99 Years |
|
公寓设施
|
Fireplace(s), Separate 电ity Meters |
|
赠送家电包括
|
烘干机, Storage Shed, Two 炉子s, 洗衣机, Two 冰箱s |
|
空调
|
中央空调 |
|
外墙
|
石, 砖 |
|
壁炉
|
有 |
|
Fireplace Total
|
1 |
|
地基类型
|
水泥 |
|
供暖方式
|
天然气 |
|
供暖类型
|
压力热风 |
|
储存空间
|
2 |
|
内部尺寸
|
1100 - 1500 Sqft |
|
类型
|
Duplex |
|
设备间
|
市政供水 |
车 位
土地
|
英亩数
|
无 |
|
污水道
|
Sanitary Sewer |
|
土地深度
|
100 Ft |
|
土地宽度
|
50 Ft |
|
不规则大小
|
50 X 100 Ft |
|
规划描述
|
R2g |
房 间
| 楼 层 |
类 型 |
长 度 |
宽 度 |
面 积 |
|
Lower Level |
浴室 |
2.18 m |
1.74 m |
2.18 m x 1.74 m |
|
Lower Level |
主卧 |
3.41 m |
2.98 m |
3.41 m x 2.98 m |
|
Lower Level |
第二卧房 |
2.98 m |
2.51 m |
2.98 m x 2.51 m |
|
Lower Level |
第三卧房 |
3.03 m |
2.92 m |
3.03 m x 2.92 m |
|
Lower Level |
客厅 |
3.88 m |
3.65 m |
3.88 m x 3.65 m |
|
Lower Level |
餐厅 |
3.08 m |
2.52 m |
3.08 m x 2.52 m |
|
Lower Level |
厨房 |
2.98 m |
2.92 m |
2.98 m x 2.92 m |
|
Upper Level |
客厅 |
6.67 m |
4.03 m |
6.67 m x 4.03 m |
|
Upper Level |
餐厅 |
3.34 m |
2.58 m |
3.34 m x 2.58 m |
|
Upper Level |
厨房 |
4.45 m |
3.24 m |
4.45 m x 3.24 m |
|
Upper Level |
浴室 |
3.24 m |
2.16 m |
3.24 m x 2.16 m |
|
Upper Level |
主卧 |
4.33 m |
3.46 m |
4.33 m x 3.46 m |
|
Upper Level |
第二卧房 |
3.12 m |
3.07 m |
3.12 m x 3.07 m |
|
Upper Level |
第三卧房 |
3.12 m |
2.69 m |
3.12 m x 2.69 m |
https://www.realtor.ca/real-estate/28448988/886-ivanhoe-avenue-ottawa-6203-queensway-terrace-north


