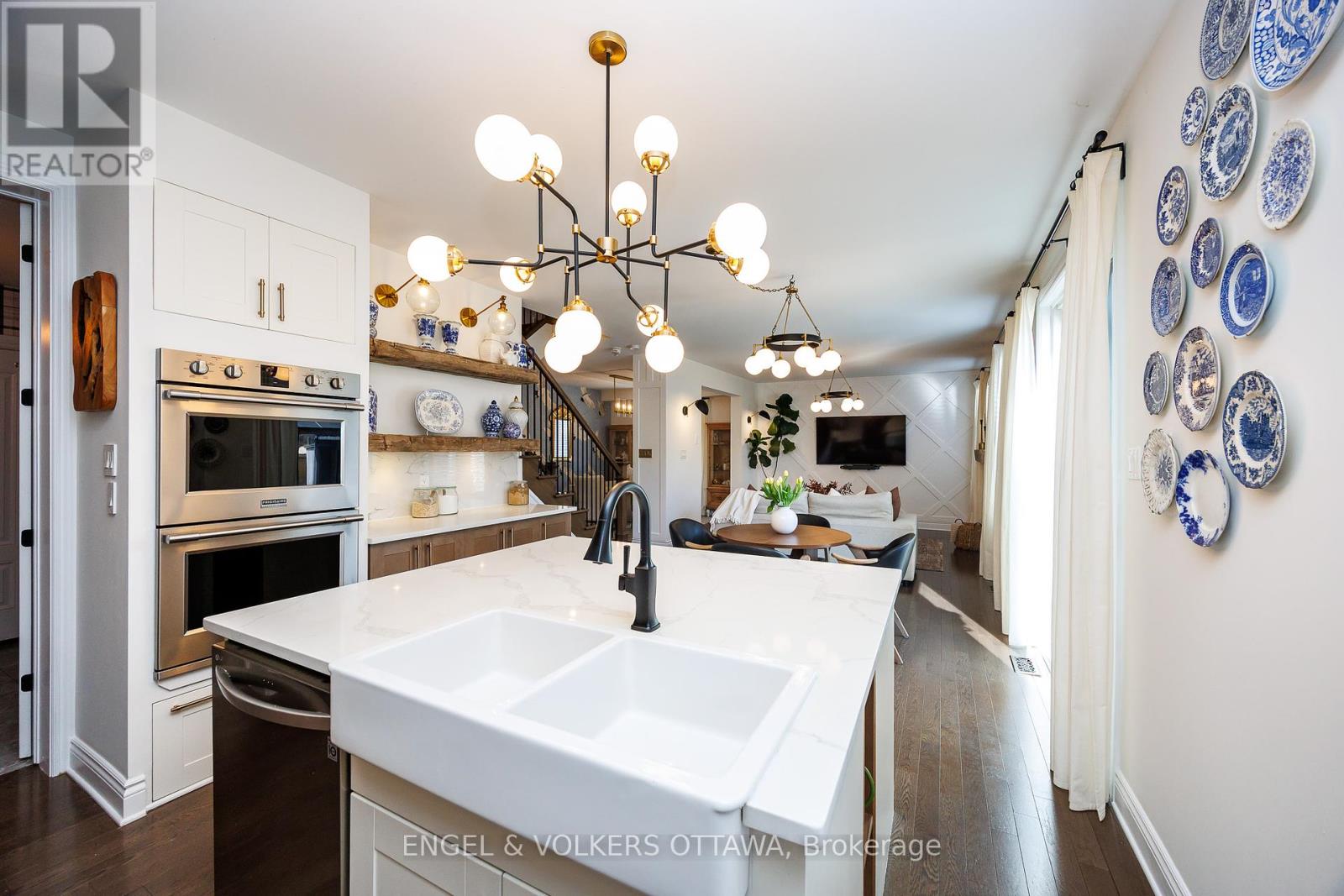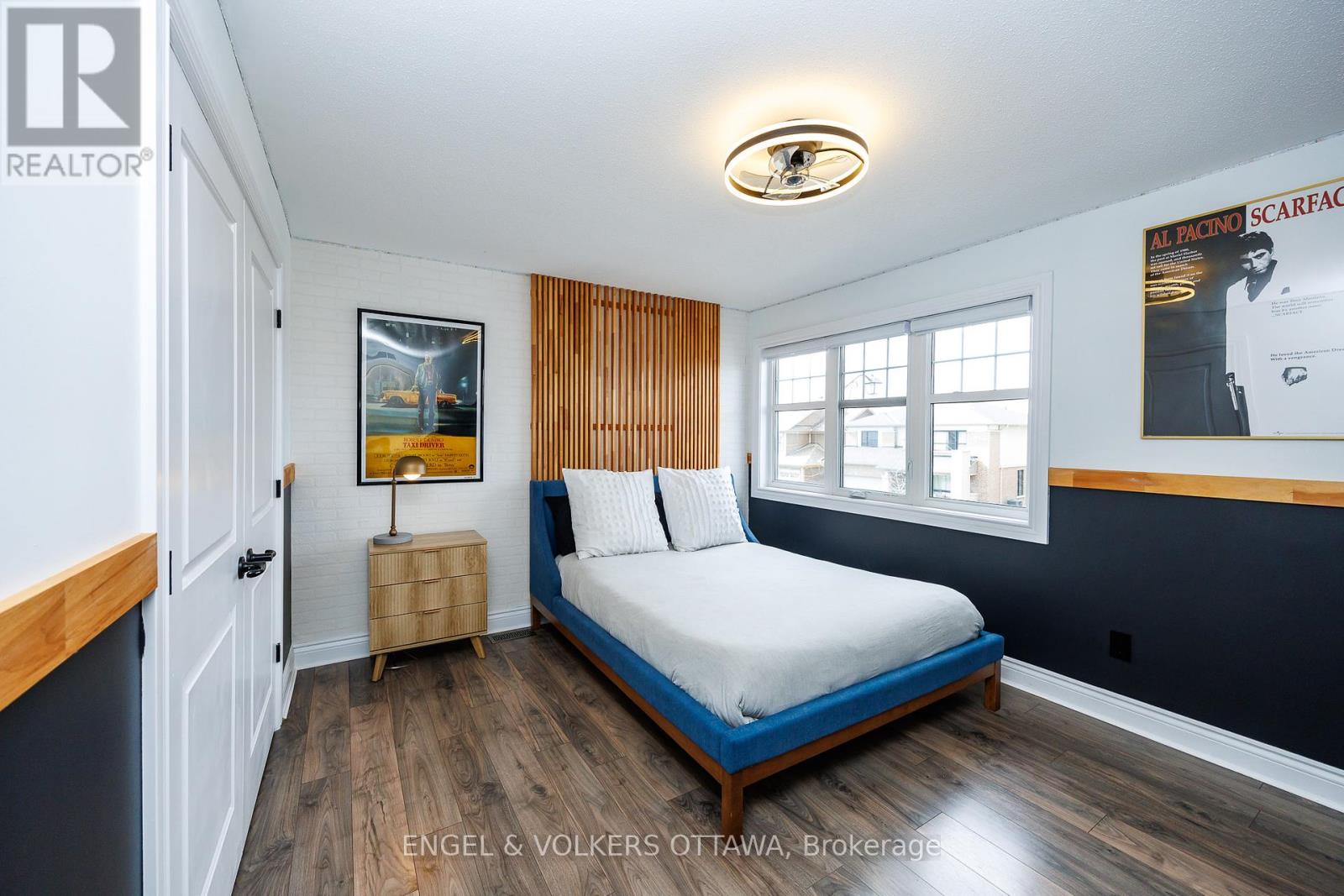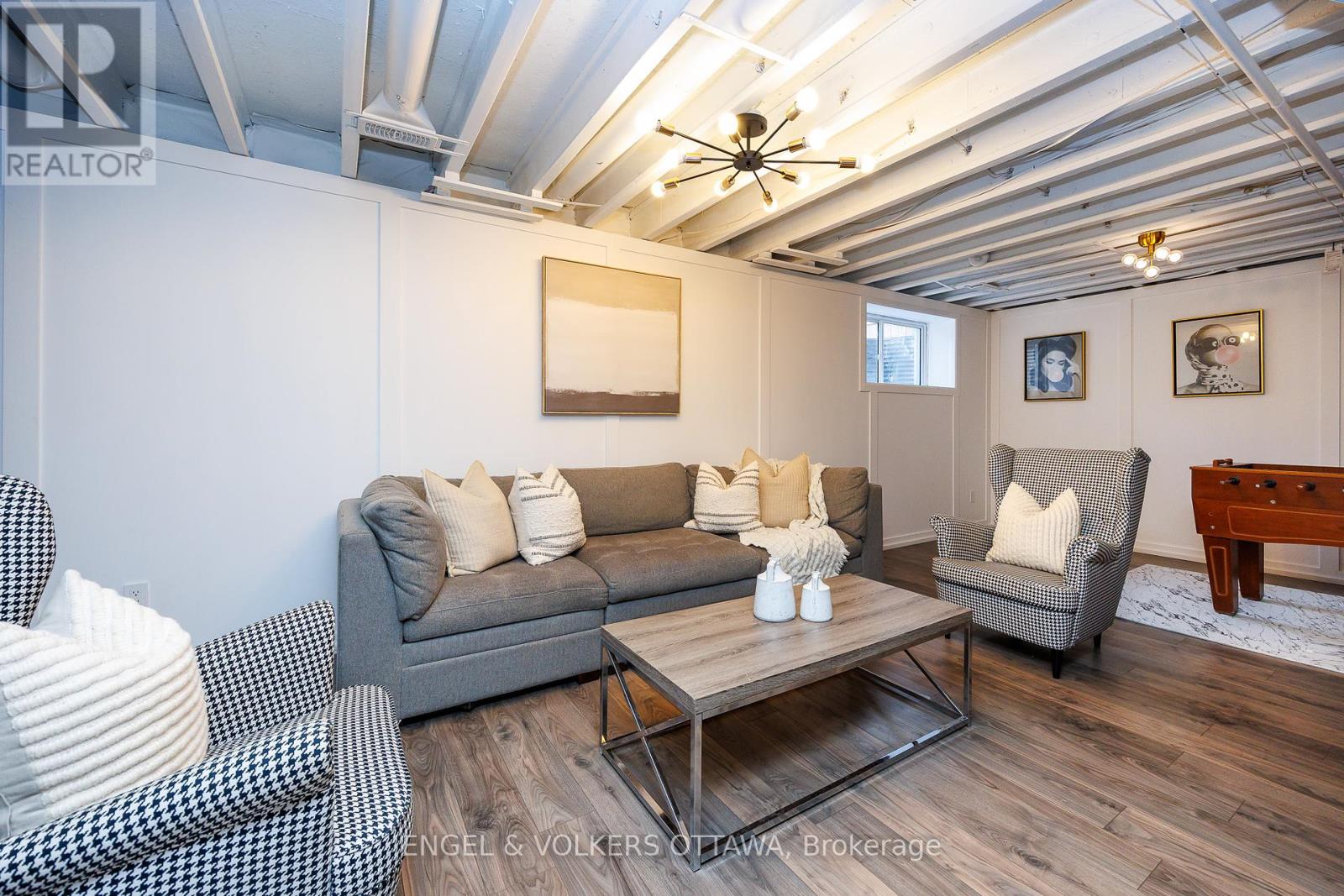4 卧室
3 浴室
壁炉
中央空调
风热取暖
Landscaped
$1,099,000
Boasting endless curb appeal, this beautifully crafted home offers exceptional attention to detail throughout, from the stunning stone masonry and hardy board exterior to the interiors endless millwork and custom finishes at every turn. Upon entering, youll appreciate the open-concept layout, thoughtfully designed to maintain a sense of elegance with a formal dining room and a functional den on the main floor.The spacious living room, complete with a cozy gas fireplace, creates a warm and inviting atmosphere, seamlessly flowing into the chef-inspired kitchen. The kitchen features quartz countertops, a pot filler, double ovens, and premium finishes, ideal for both cooking and entertaining. Adjacent to the kitchen is a well-appointed butlers pantry, which also functions as a convenient mudroom with inside entry to the garage.The second level features four spacious bedrooms, each thoughtfully designed with ample closet space and natural light. The well-designed laundry room offers practical storage solutions, a versatile sink, and a drying station, making it an efficient and organized space.The primary bedroom is a serene retreat, featuring a stellar walk-in closet and a luxurious ensuite. Rich millwork throughout the home adds character and charm, while the finished lower level, with its wet bar, provides a versatile space for family gatherings or entertaining.The private, fenced backyard offers an outdoor oasis with a composite deck, hot tub, and a three-season gazebo perfect for year-round enjoyment.Located within walking distance to the village of Manotick and all its fantastic amenities, this is truly a remarkable home in an ideal community. (id:44758)
房源概要
|
MLS® Number
|
X12046475 |
|
房源类型
|
民宅 |
|
社区名字
|
8003 - Mahogany Community |
|
特征
|
Irregular Lot Size, Gazebo |
|
总车位
|
4 |
|
结构
|
Deck, 棚 |
详 情
|
浴室
|
3 |
|
地上卧房
|
4 |
|
总卧房
|
4 |
|
公寓设施
|
Fireplace(s) |
|
赠送家电包括
|
Hot Tub, Garage Door Opener Remote(s), 烤箱 - Built-in, Water Heater - Tankless, Water Meter, Blinds, Cooktop, 洗碗机, 烘干机, Garage Door Opener, Cooktop - Gas, Hood 电扇, 烤箱, 洗衣机, 冰箱 |
|
地下室进展
|
已装修 |
|
地下室类型
|
N/a (finished) |
|
施工种类
|
独立屋 |
|
Construction Style Other
|
Seasonal |
|
空调
|
中央空调 |
|
外墙
|
石, Hardboard |
|
壁炉
|
有 |
|
Fireplace Total
|
3 |
|
地基类型
|
混凝土 |
|
客人卫生间(不包含洗浴)
|
1 |
|
供暖方式
|
天然气 |
|
供暖类型
|
压力热风 |
|
储存空间
|
2 |
|
类型
|
独立屋 |
|
设备间
|
市政供水 |
车 位
土地
|
英亩数
|
无 |
|
围栏类型
|
Fenced Yard |
|
Landscape Features
|
Landscaped |
|
污水道
|
Sanitary Sewer |
|
土地深度
|
100 Ft ,2 In |
|
土地宽度
|
53 Ft |
|
不规则大小
|
53.08 X 100.2 Ft |
|
规划描述
|
住宅 |
房 间
| 楼 层 |
类 型 |
长 度 |
宽 度 |
面 积 |
|
二楼 |
第三卧房 |
3.29 m |
4.41 m |
3.29 m x 4.41 m |
|
二楼 |
Bedroom 4 |
3.76 m |
3.2 m |
3.76 m x 3.2 m |
|
二楼 |
主卧 |
3.94 m |
5.14 m |
3.94 m x 5.14 m |
|
二楼 |
浴室 |
2.55 m |
3.12 m |
2.55 m x 3.12 m |
|
二楼 |
洗衣房 |
2.5 m |
1.83 m |
2.5 m x 1.83 m |
|
二楼 |
第二卧房 |
4.11 m |
3.32 m |
4.11 m x 3.32 m |
|
Lower Level |
家庭房 |
3.66 m |
10.42 m |
3.66 m x 10.42 m |
|
Lower Level |
设备间 |
7.85 m |
5.05 m |
7.85 m x 5.05 m |
|
一楼 |
衣帽间 |
3.05 m |
2.78 m |
3.05 m x 2.78 m |
|
一楼 |
餐厅 |
3.35 m |
3.68 m |
3.35 m x 3.68 m |
|
一楼 |
客厅 |
3.9 m |
4.9 m |
3.9 m x 4.9 m |
|
一楼 |
Eating Area |
3.87 m |
2.92 m |
3.87 m x 2.92 m |
|
一楼 |
厨房 |
3.88 m |
3.09 m |
3.88 m x 3.09 m |
|
一楼 |
Pantry |
2 m |
3.11 m |
2 m x 3.11 m |
设备间
https://www.realtor.ca/real-estate/28084949/886-percival-crescent-ottawa-8003-mahogany-community






















































