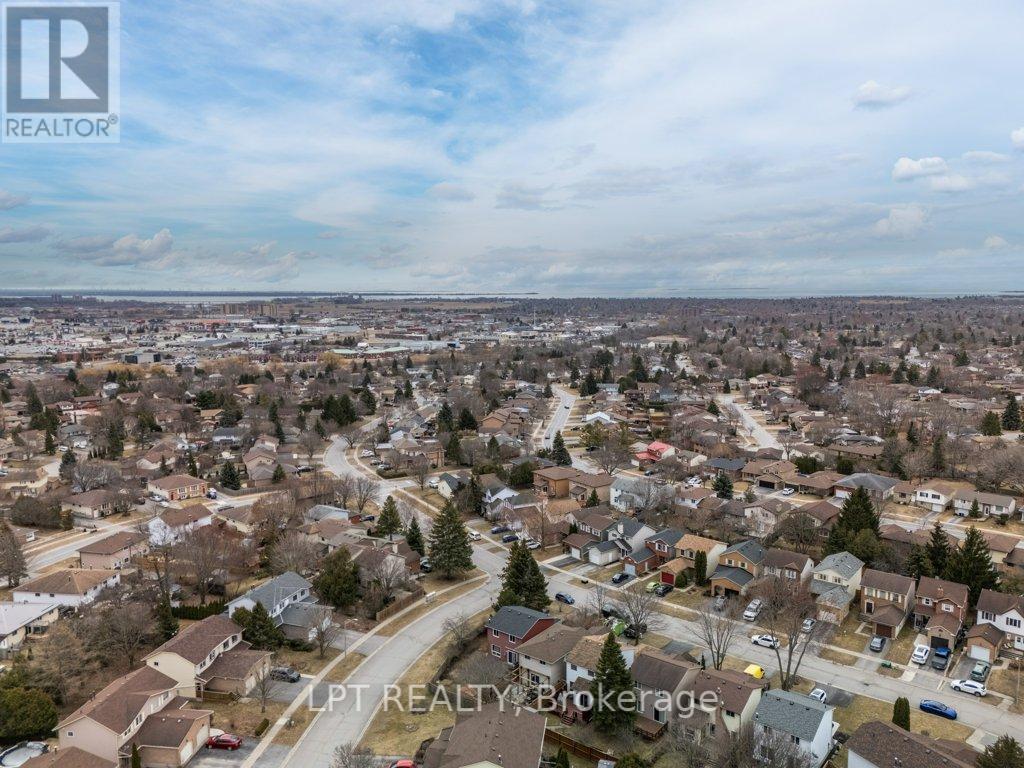3 卧室
2 浴室
中央空调
风热取暖
$549,900
**Charming 3-Bedroom Home with Outstanding Potential**Welcome to this inviting 3-bedroom, 2-bathroom, two-storey home that offers a blend of charming character and untapped potential. Tucked away in a tranquil neighborhood, this spacious home showcases a solid foundation with well-maintained bones, ready for your creative touch and personalized updates.As you enter, you'll find a generously sized living space that sets the stage for comfortable family living. The open-plan layout ensures seamless flow, ideal for both intimate gatherings and lively entertaining. The kitchen, with its functional layout, stands ready for a makeover, providing an opportunity to craft a culinary space tailored to your taste.Upstairs, the three bedrooms offer ample space and natural light, with the primary bedroom featuring ensuite bathroom potential. Each space presents an opportunity to update and transform it into a personalized haven that suits your unique lifestyle needs.The finished lower level adds to the home's livable space, providing the perfect setting for a home office, gym, or cozy family room. Outside, a nice deck leads to a pleasant yard, waiting to be shaped into your perfect outdoor oasis. The attached garage completes this package, offering convenience and storage solutions.Whether you envision a warm family home or a cleverly transformed investment, this property stands as a canvas for your vision. Discover the potential and make this well-situated house your dream home today. (id:44758)
房源概要
|
MLS® Number
|
X12051776 |
|
房源类型
|
民宅 |
|
临近地区
|
Sutton Mills |
|
社区名字
|
39 - North of Taylor-Kidd Blvd |
|
总车位
|
3 |
详 情
|
浴室
|
2 |
|
地上卧房
|
3 |
|
总卧房
|
3 |
|
赠送家电包括
|
Water Heater, 洗碗机, 烘干机, 炉子, 洗衣机, 冰箱 |
|
地下室进展
|
已装修 |
|
地下室类型
|
全完工 |
|
施工种类
|
独立屋 |
|
空调
|
中央空调 |
|
外墙
|
砖, 乙烯基壁板 |
|
地基类型
|
混凝土 |
|
客人卫生间(不包含洗浴)
|
1 |
|
供暖方式
|
天然气 |
|
供暖类型
|
压力热风 |
|
储存空间
|
2 |
|
类型
|
独立屋 |
|
设备间
|
市政供水 |
车 位
土地
|
英亩数
|
无 |
|
污水道
|
Sanitary Sewer |
|
土地深度
|
112 Ft ,4 In |
|
土地宽度
|
30 Ft |
|
不规则大小
|
30 X 112.34 Ft |
房 间
| 楼 层 |
类 型 |
长 度 |
宽 度 |
面 积 |
|
二楼 |
主卧 |
3.65 m |
5.75 m |
3.65 m x 5.75 m |
|
二楼 |
第二卧房 |
4.01 m |
2.61 m |
4.01 m x 2.61 m |
|
二楼 |
第三卧房 |
2.64 m |
3 m |
2.64 m x 3 m |
|
二楼 |
浴室 |
1.54 m |
3.21 m |
1.54 m x 3.21 m |
|
Lower Level |
设备间 |
2.15 m |
2.83 m |
2.15 m x 2.83 m |
|
Lower Level |
娱乐,游戏房 |
8.88 m |
5.26 m |
8.88 m x 5.26 m |
|
一楼 |
客厅 |
4.47 m |
3.12 m |
4.47 m x 3.12 m |
|
一楼 |
餐厅 |
2.74 m |
3.11 m |
2.74 m x 3.11 m |
|
一楼 |
厨房 |
3.82 m |
2.53 m |
3.82 m x 2.53 m |
|
一楼 |
Eating Area |
2.49 m |
3.29 m |
2.49 m x 3.29 m |
|
一楼 |
浴室 |
1.54 m |
1.9 m |
1.54 m x 1.9 m |
https://www.realtor.ca/real-estate/28097074/888-clearfield-crescent-kingston-39-north-of-taylor-kidd-blvd-39-north-of-taylor-kidd-blvd












































