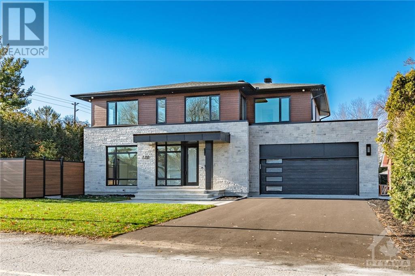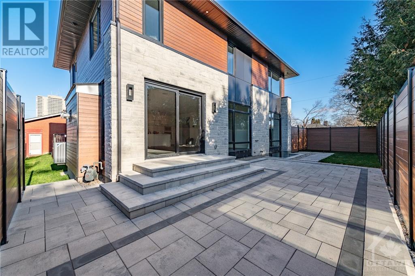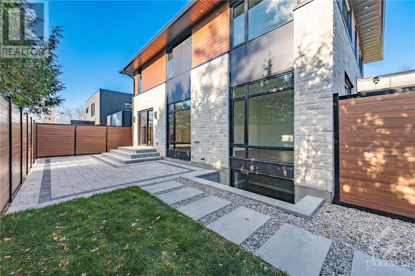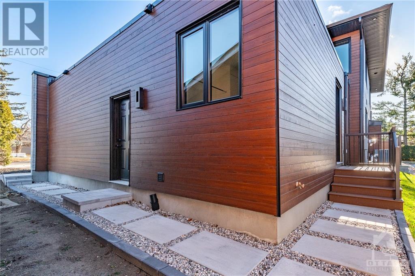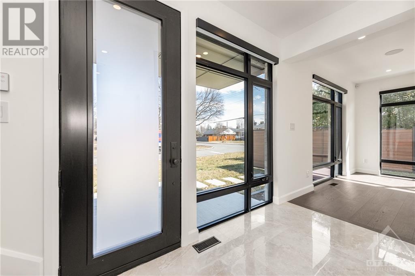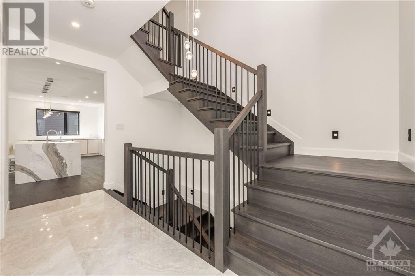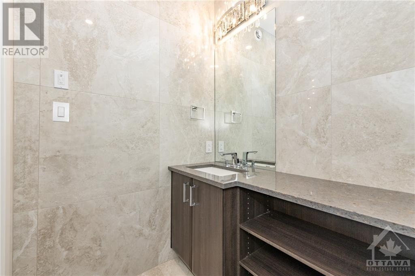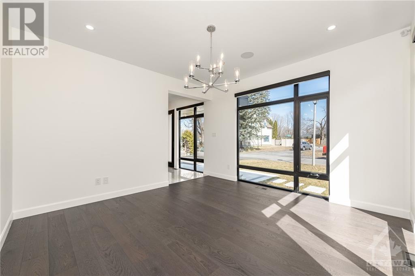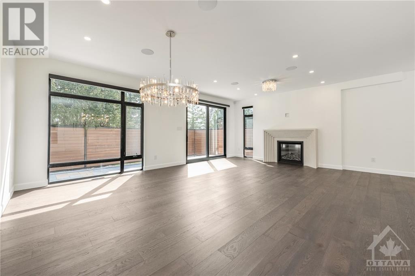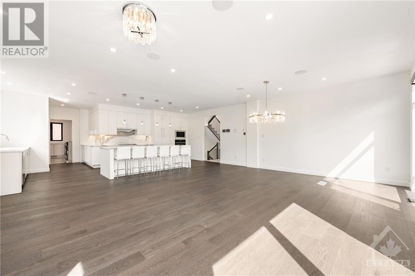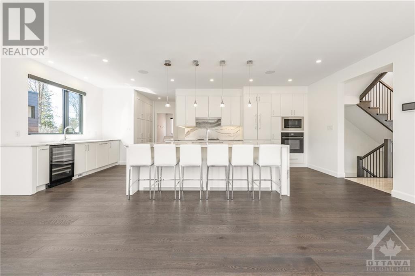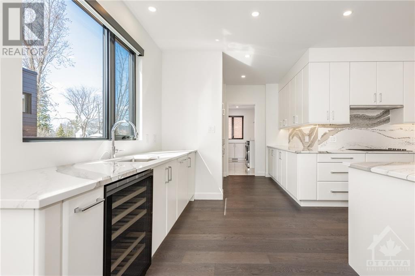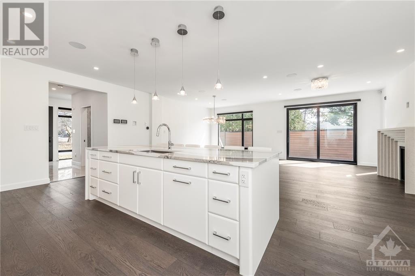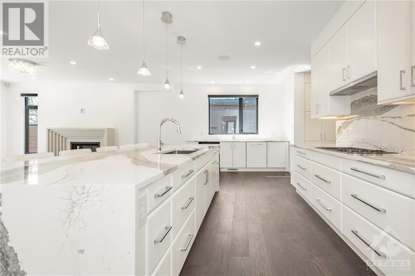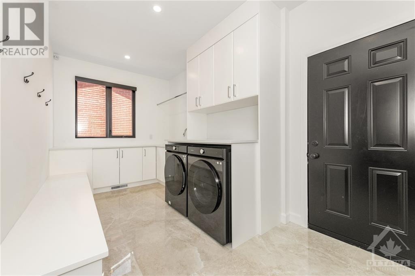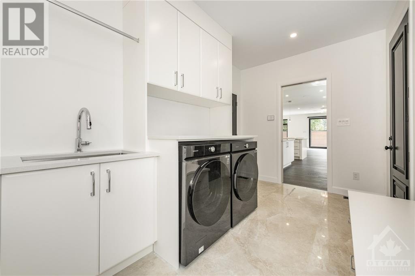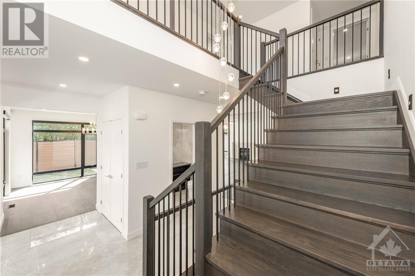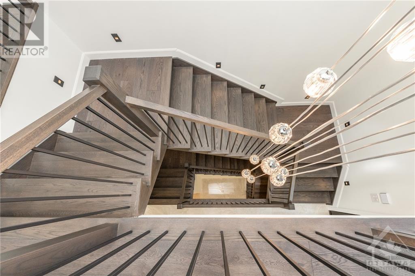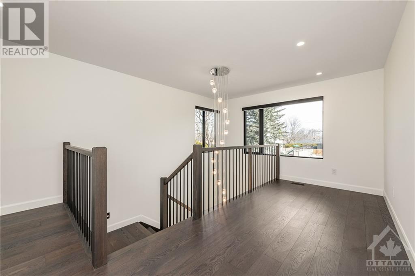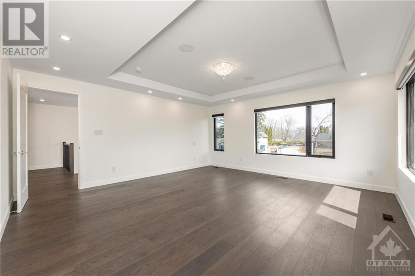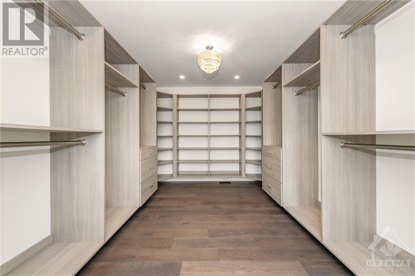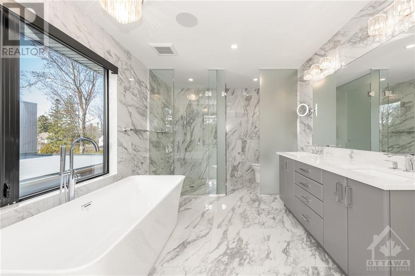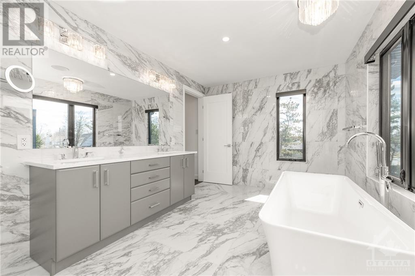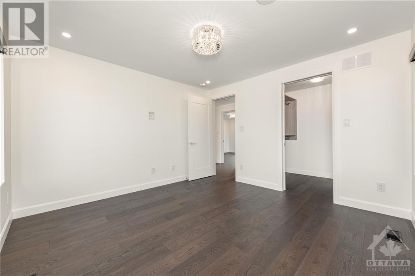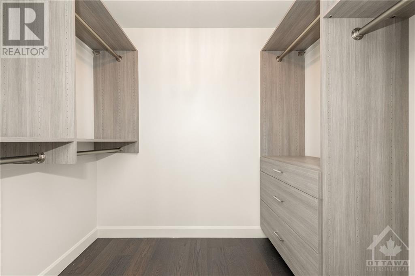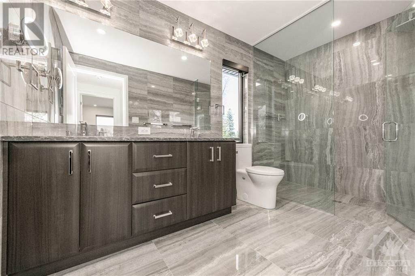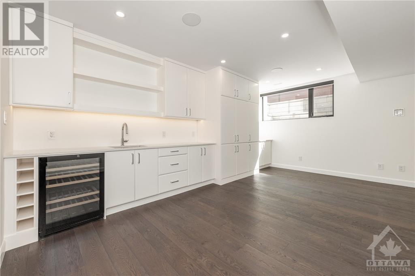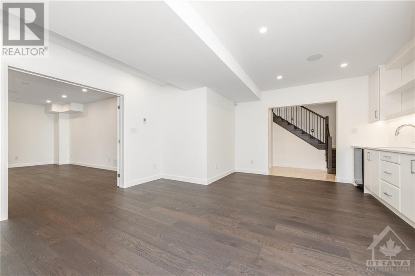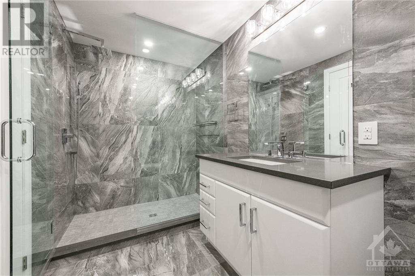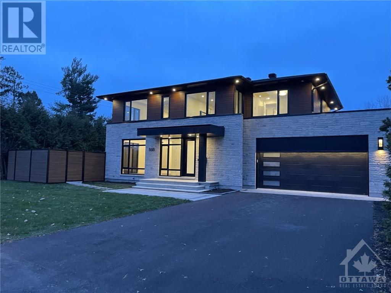3 卧室
4 浴室
中央空调
Hot Water Radiator Heat
$2,488,888
Flooring: Tile, Built in a geographically central location, this home offers both luxury & convenience. 15 mins drive to west/south/east Ottawa. Minutes away from Carlingwood and Merivale shopping centres, as well as schools & parks. Ground floor 1247 sqft, 2nd floor 1387 sqft, & basement 1343 sqft. 9ft ceilings throughout. Granite countertops throughout. Custom cabinets and closets throughout. In-floor heating throughout the basement living areas, powered by water boiler system. Basement has full bathroom, movie theatre room, ample storage & wet bar. In-floor heating in both 2nd floor washrooms. Built-in sound system in all rooms and living spaces. Outdoor camera system. Top of the line smart appliances, such as Dacor gas cooktop. Smart thermostat. Automatic remote controlled blinds throughout. Garage rough-in for an electric car charger. Zero maintenance hybrid fencing. Outdoor gas barbecue connection. Ductile piping for noise reduction from flushing toilets and wastewater. Generlink for generator., Flooring: Hardwood (id:44758)
房源概要
|
MLS® Number
|
X9517872 |
|
房源类型
|
民宅 |
|
临近地区
|
Glabar Park/ Mckellar Heights |
|
社区名字
|
5201 - McKellar Heights/Glabar Park |
|
总车位
|
6 |
详 情
|
浴室
|
4 |
|
地上卧房
|
3 |
|
总卧房
|
3 |
|
赠送家电包括
|
Water Heater, Cooktop, 洗碗机, 烘干机, Hood 电扇, 微波炉, 烤箱, 冰箱, 洗衣机, Wine Fridge |
|
地下室进展
|
部分完成 |
|
地下室类型
|
全部完成 |
|
施工种类
|
独立屋 |
|
空调
|
中央空调 |
|
外墙
|
铝壁板, 石 |
|
地基类型
|
混凝土 |
|
供暖方式
|
天然气 |
|
供暖类型
|
Hot Water Radiator Heat |
|
储存空间
|
2 |
|
类型
|
独立屋 |
|
设备间
|
市政供水 |
车 位
土地
|
英亩数
|
无 |
|
污水道
|
Sanitary Sewer |
|
土地深度
|
66 Ft ,6 In |
|
土地宽度
|
75 Ft |
|
不规则大小
|
75 X 66.5 Ft ; 0 |
|
规划描述
|
R1gg |
房 间
| 楼 层 |
类 型 |
长 度 |
宽 度 |
面 积 |
|
二楼 |
卧室 |
3.68 m |
3.7 m |
3.68 m x 3.7 m |
|
二楼 |
衣帽间 |
1.93 m |
5.48 m |
1.93 m x 5.48 m |
|
二楼 |
浴室 |
5.1 m |
2.94 m |
5.1 m x 2.94 m |
|
二楼 |
其它 |
3.86 m |
2.99 m |
3.86 m x 2.99 m |
|
二楼 |
其它 |
1.87 m |
1.52 m |
1.87 m x 1.52 m |
|
二楼 |
其它 |
2.38 m |
1.72 m |
2.38 m x 1.72 m |
|
二楼 |
主卧 |
5.1 m |
5.33 m |
5.1 m x 5.33 m |
|
二楼 |
卧室 |
4.03 m |
4.29 m |
4.03 m x 4.29 m |
|
地下室 |
娱乐,游戏房 |
5.84 m |
5.1 m |
5.84 m x 5.1 m |
|
地下室 |
其它 |
1.82 m |
3.65 m |
1.82 m x 3.65 m |
|
地下室 |
浴室 |
1.75 m |
3.27 m |
1.75 m x 3.27 m |
|
地下室 |
Games Room |
3.86 m |
6.32 m |
3.86 m x 6.32 m |
|
地下室 |
设备间 |
4.9 m |
4.36 m |
4.9 m x 4.36 m |
|
地下室 |
其它 |
4.03 m |
2.2 m |
4.03 m x 2.2 m |
|
地下室 |
其它 |
6.98 m |
2.08 m |
6.98 m x 2.08 m |
|
一楼 |
衣帽间 |
3.96 m |
4.03 m |
3.96 m x 4.03 m |
|
一楼 |
门厅 |
6.01 m |
2.79 m |
6.01 m x 2.79 m |
|
一楼 |
厨房 |
3.25 m |
7.21 m |
3.25 m x 7.21 m |
|
一楼 |
客厅 |
5.91 m |
3.37 m |
5.91 m x 3.37 m |
|
一楼 |
家庭房 |
5.91 m |
3.81 m |
5.91 m x 3.81 m |
|
一楼 |
洗衣房 |
4.82 m |
2.54 m |
4.82 m x 2.54 m |
|
一楼 |
浴室 |
1.52 m |
1.8 m |
1.52 m x 1.8 m |
https://www.realtor.ca/real-estate/27155384/888-melwood-avenue-ottawa-5201-mckellar-heightsglabar-park


