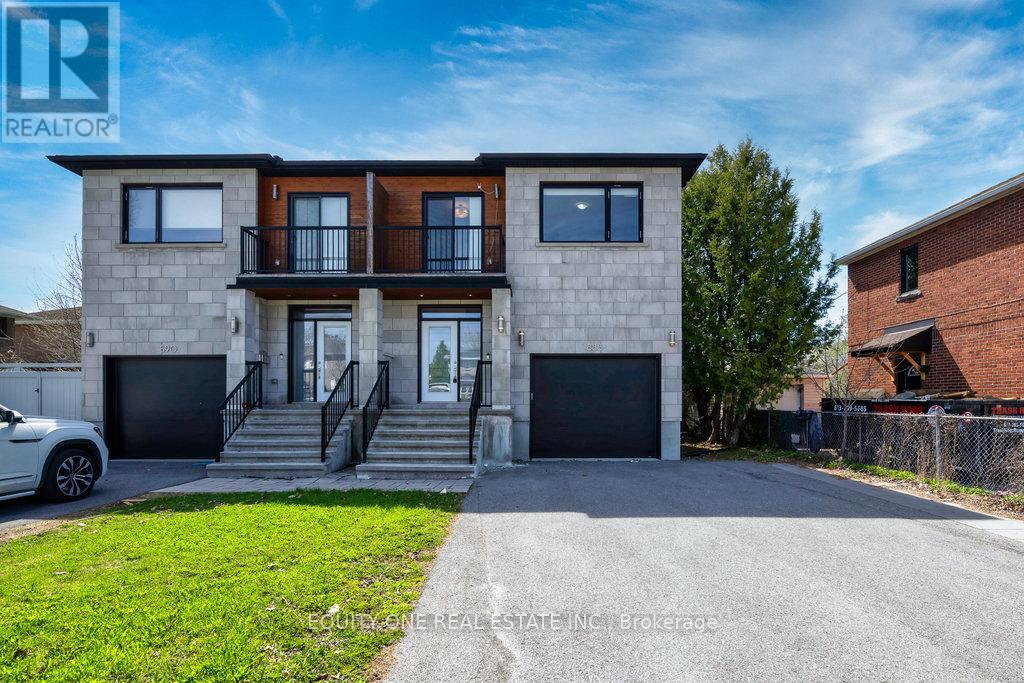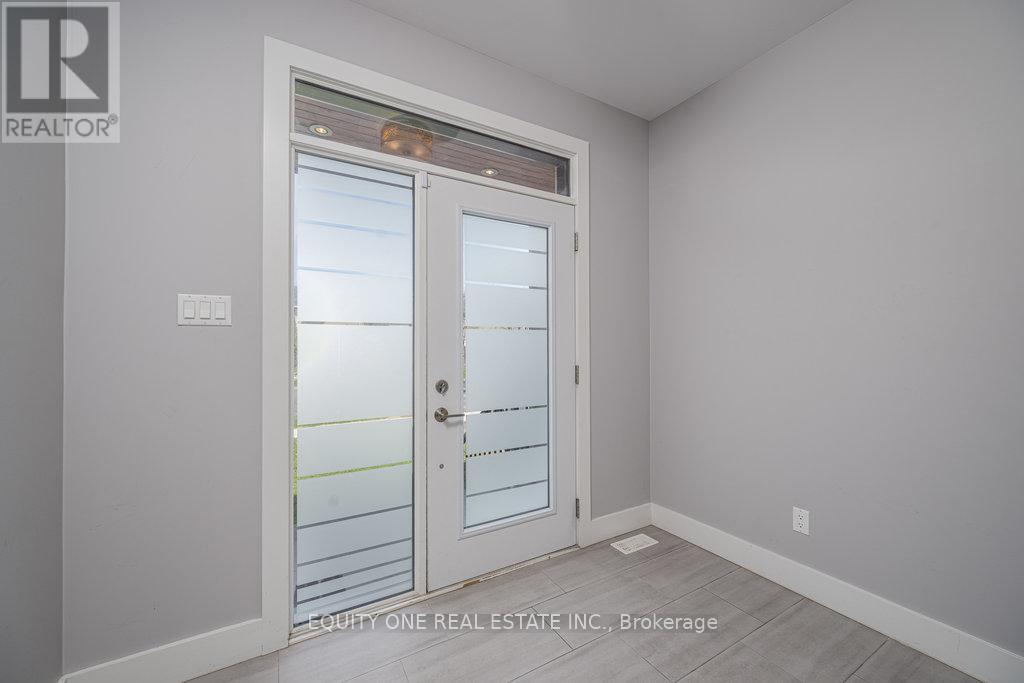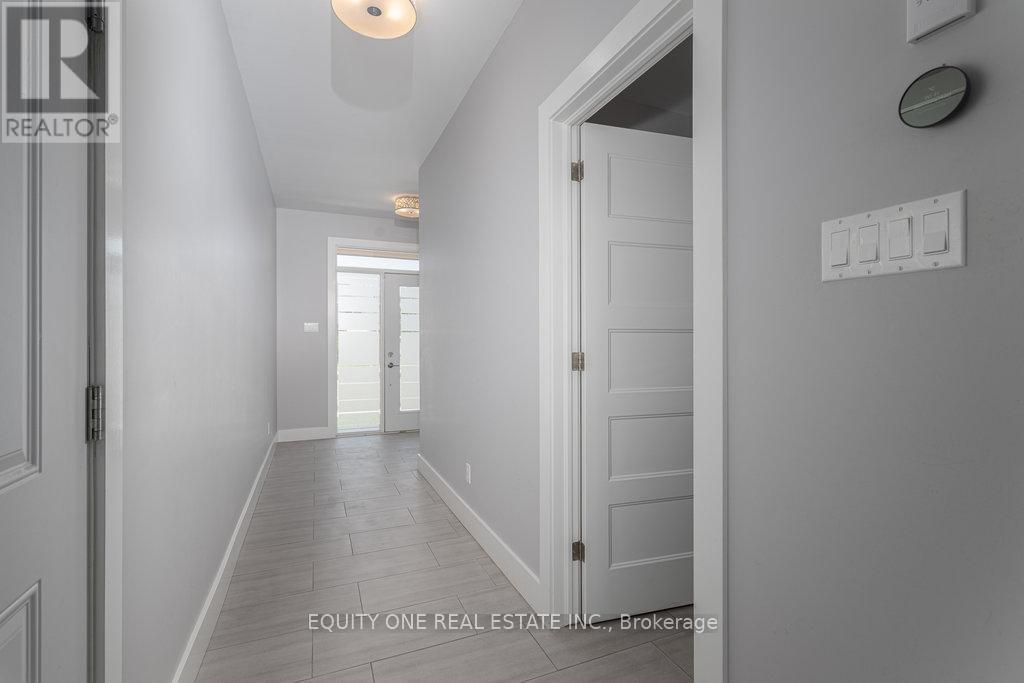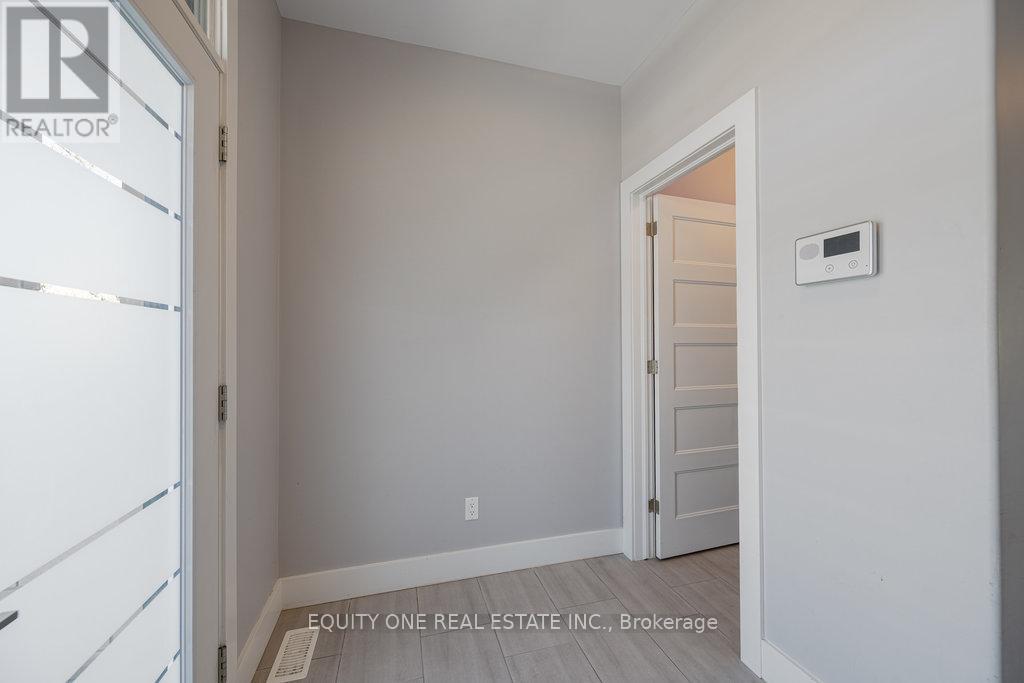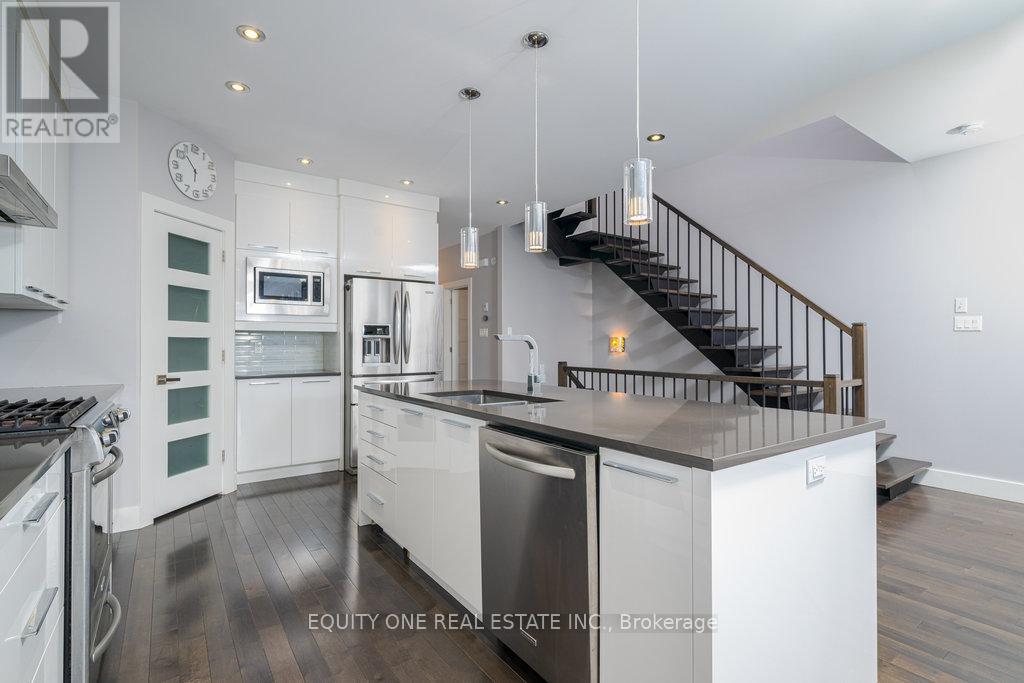4 卧室
4 浴室
2000 - 2500 sqft
壁炉
中央空调
风热取暖
$888,000
Welcome to this beautifully designed modern semi-detached home, well suited for families seeking space, style, and convenience. Located with easy highway access, and close to shopping, restaurants, schools, and parks, this home truly has it all.The main floor is a bright, open-concept space perfect for entertaining or relaxing. The chef-inspired white kitchen features quartz countertops, an island, stainless steel appliances, and a walk-in pantry. The adjacent living and dining area centres around a natural gas fireplace framed in cultured stone, while floor-to-ceiling windows flood the space with natural light. A stylish powder room and direct access to the garage complete the main floor. The second level boasts four spacious bedrooms, all adorned with gleaming hardwood floors. A generous full bathroom serves the secondary bedrooms, while the oversized primary suite is a relaxing retreat featuring a 5-piece ensuite complete with a glass shower, soaker tub, dual sinks, and a large walk-in closet. Laundry is conveniently located on this level for added ease. Downstairs, the fully finished lower level offers a spacious and bright family room and an additional full bathroom ideal for guests or family movie nights.Step outside to a fenced backyard thats ready for your personal touch. Don't miss this exceptional opportunity book your private showing today! (id:44758)
房源概要
|
MLS® Number
|
X12132378 |
|
房源类型
|
民宅 |
|
社区名字
|
6204 - Whitehaven |
|
总车位
|
5 |
详 情
|
浴室
|
4 |
|
地上卧房
|
4 |
|
总卧房
|
4 |
|
Age
|
6 To 15 Years |
|
公寓设施
|
Fireplace(s) |
|
赠送家电包括
|
洗碗机, 烘干机, Hood 电扇, Water Heater, 微波炉, 炉子, 洗衣机, 窗帘, 冰箱 |
|
地下室类型
|
Full |
|
施工种类
|
Semi-detached |
|
空调
|
中央空调 |
|
外墙
|
石, 乙烯基壁板 |
|
壁炉
|
有 |
|
Fireplace Total
|
1 |
|
Flooring Type
|
Hardwood |
|
地基类型
|
混凝土浇筑 |
|
客人卫生间(不包含洗浴)
|
1 |
|
供暖方式
|
天然气 |
|
供暖类型
|
压力热风 |
|
储存空间
|
2 |
|
内部尺寸
|
2000 - 2500 Sqft |
|
类型
|
独立屋 |
|
设备间
|
市政供水 |
车 位
土地
|
英亩数
|
无 |
|
污水道
|
Sanitary Sewer |
|
土地深度
|
152 Ft ,3 In |
|
土地宽度
|
33 Ft ,3 In |
|
不规则大小
|
33.3 X 152.3 Ft |
|
规划描述
|
R2g |
房 间
| 楼 层 |
类 型 |
长 度 |
宽 度 |
面 积 |
|
二楼 |
浴室 |
3.3223 m |
2.4688 m |
3.3223 m x 2.4688 m |
|
二楼 |
主卧 |
5.7607 m |
3.749 m |
5.7607 m x 3.749 m |
|
二楼 |
第二卧房 |
3.0784 m |
2 m |
3.0784 m x 2 m |
|
二楼 |
第三卧房 |
3.048 m |
2.865 m |
3.048 m x 2.865 m |
|
二楼 |
Bedroom 4 |
3.1089 m |
4.2976 m |
3.1089 m x 4.2976 m |
|
二楼 |
浴室 |
3.1089 m |
1.0058 m |
3.1089 m x 1.0058 m |
|
二楼 |
洗衣房 |
1.9202 m |
1.2527 m |
1.9202 m x 1.2527 m |
|
Lower Level |
家庭房 |
5.7912 m |
5.1816 m |
5.7912 m x 5.1816 m |
|
Lower Level |
浴室 |
1.2527 m |
2.7736 m |
1.2527 m x 2.7736 m |
|
一楼 |
厨房 |
3.0175 m |
4.5415 m |
3.0175 m x 4.5415 m |
|
一楼 |
餐厅 |
5.7302 m |
2.9566 m |
5.7302 m x 2.9566 m |
|
一楼 |
客厅 |
5.7302 m |
2.9566 m |
5.7302 m x 2.9566 m |
https://www.realtor.ca/real-estate/28277680/888-woodroffe-avenue-ottawa-6204-whitehaven


