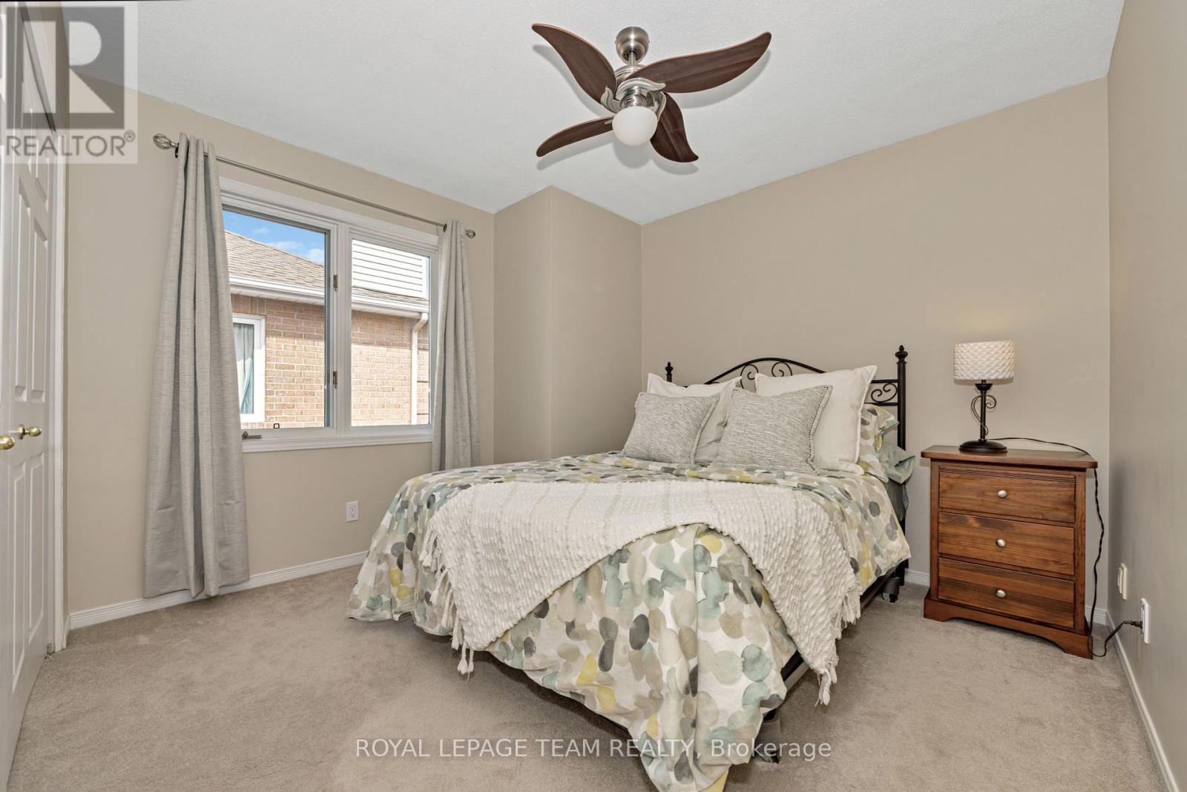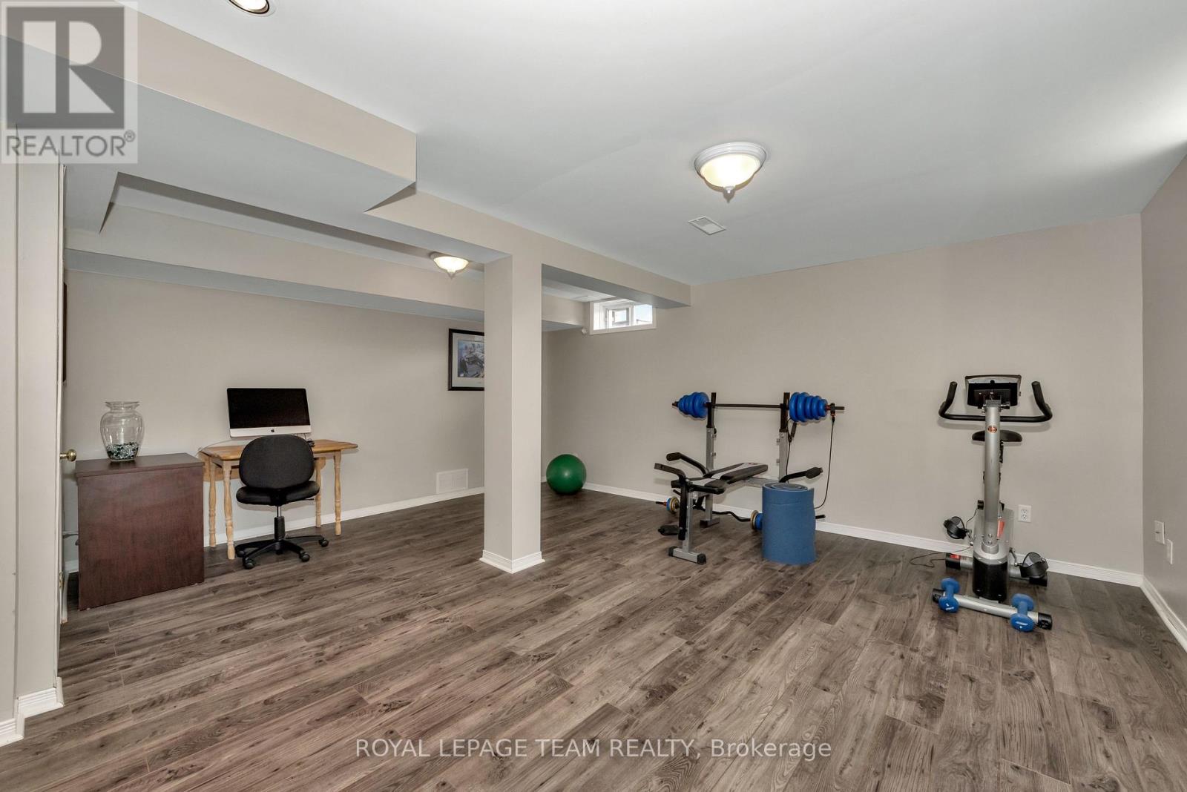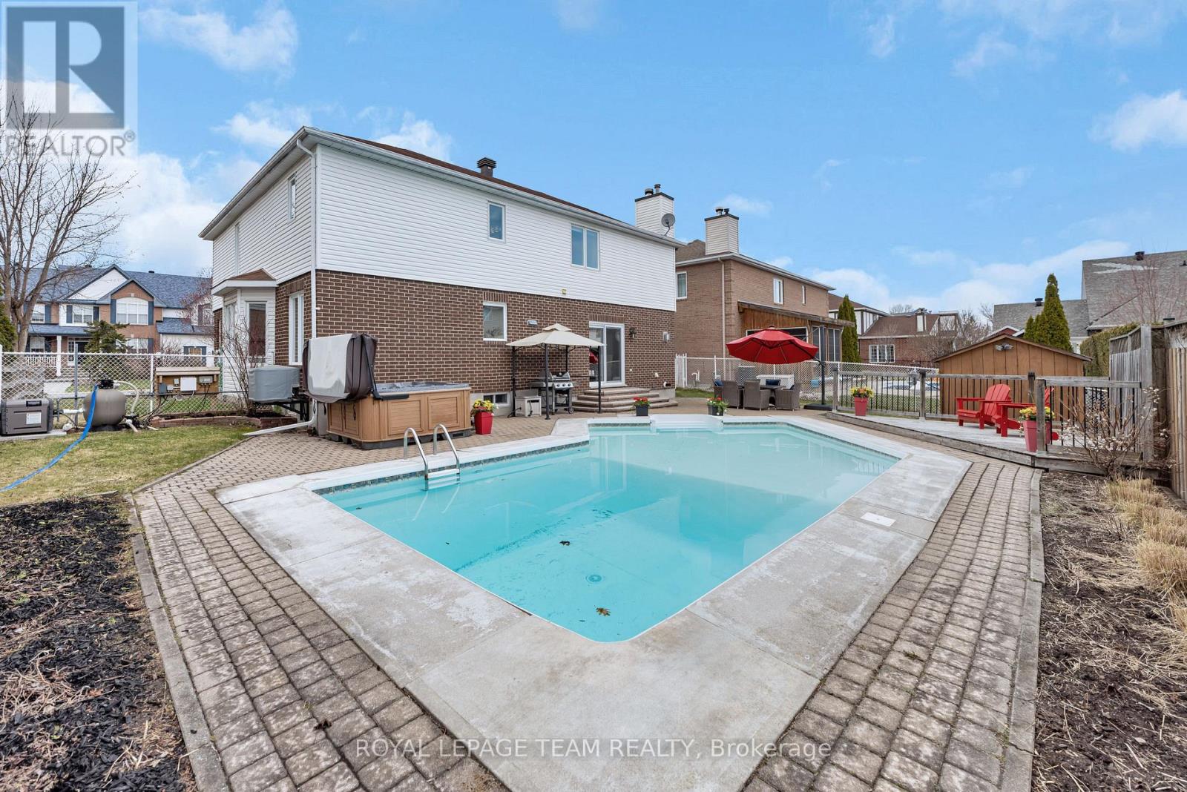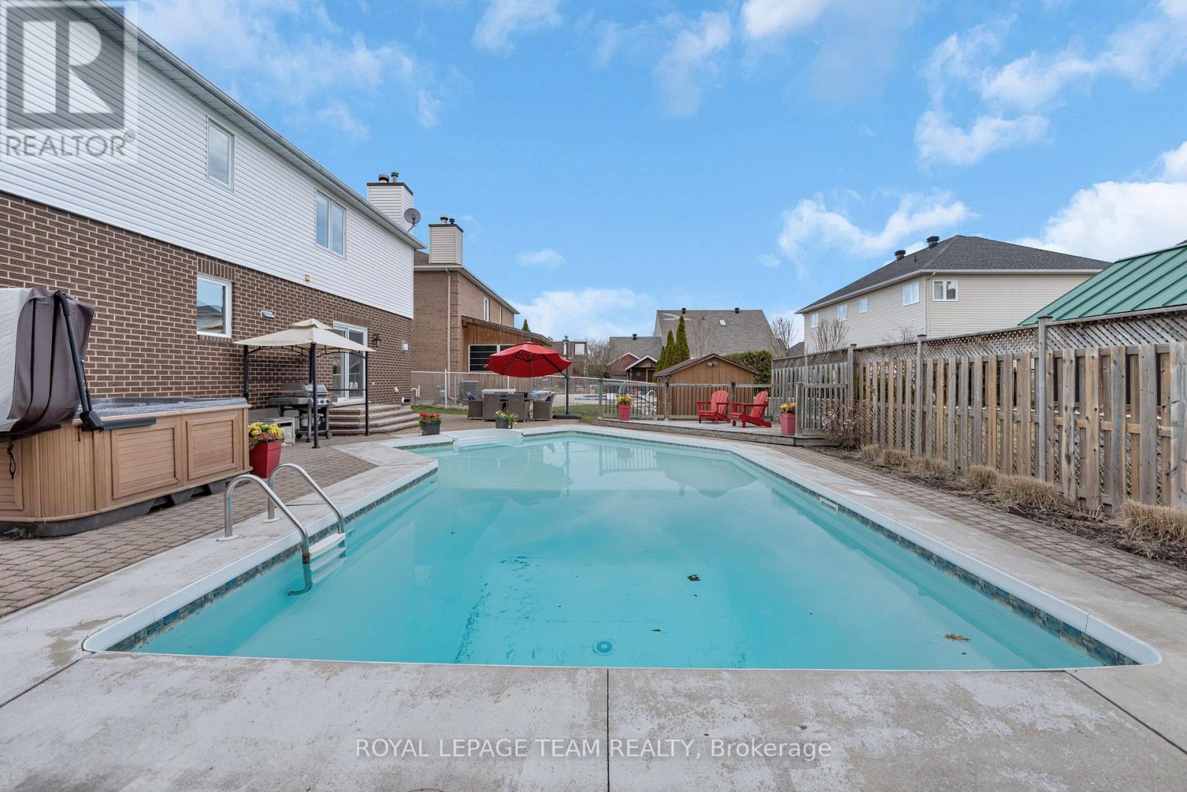4 卧室
3 浴室
2500 - 3000 sqft
壁炉
Inground Pool
中央空调
风热取暖
$925,000
Spectacular backyard oasis! This beautifully updated executive home is set on an elegant street with wide lots perfect for families who love to entertain and enjoy the outdoors. The incredible backyard features a heated saltwater pool, expansive patios, a raised deck, relaxing hot tub, BBQ gazebo, spacious shed, & lush perennial gardens all creating a dream setting for summer gatherings. Lovely interlock pavers lead to a large covered front porch and double door entry. Inside, a welcoming foyer with stylish tilework extends through to the kitchen. The living and dining rooms offer rich hardwood floors, large windows, and French doors between rooms, with a huge bay window in the dining room ideal for family celebrations. The renovated kitchen features beautiful cabinetry, granite counters, modern hardware, a gas stove, hood fan, microwave, LG fridge, and a sunny eating area. The family room, featuring a brand-new gas fireplace (installed April 2025) and hardwood floors, is a cozy, inviting space for relaxing together. A spacious mudroom/laundry room with LG washer/dryer, counters, sink, and garage access completes the main floor. Upstairs, a beautiful open staircase leads to a loft, perfect for homework, crafting, or a reading nook. The primary suite offers a bright sitting area, large walk-in closet, and a stunning newly renovated ensuite with double sinks, quartz counters, soaker tub, and custom shower. Three additional spacious bedrooms, all with large windows, closets, and ceiling fans, share a beautifully updated main bathroom. The lower level features a fabulous recreation room with pot lights and electric fireplace ideal for a home theater, games area, or gym. The large unfinished section provides excellent storage, a second fridge, central vacuum, hot water on demand, and furnace. Lot 65.62' x 100.07'. Roof 2005 (25-yr shingles), furnace and HWT 2010, A/C approx. 2 years old, NEW WINDOWS to be installed. Walk to coffee shops, parks, playgrounds, and schools! (id:44758)
房源概要
|
MLS® Number
|
X12113796 |
|
房源类型
|
民宅 |
|
社区名字
|
8203 - Stittsville (South) |
|
附近的便利设施
|
公园, 公共交通, 学校 |
|
社区特征
|
社区活动中心 |
|
设备类型
|
没有 |
|
总车位
|
6 |
|
泳池类型
|
Inground Pool |
|
租赁设备类型
|
没有 |
|
结构
|
Deck |
详 情
|
浴室
|
3 |
|
地上卧房
|
4 |
|
总卧房
|
4 |
|
公寓设施
|
Fireplace(s) |
|
赠送家电包括
|
Hot Tub, Water Heater - Tankless, Water Heater, Blinds, Central Vacuum, 洗碗机, 烘干机, Garage Door Opener, Hood 电扇, 微波炉, Storage Shed, 炉子, 洗衣机, 冰箱 |
|
地下室进展
|
部分完成 |
|
地下室类型
|
全部完成 |
|
施工种类
|
独立屋 |
|
空调
|
中央空调 |
|
外墙
|
砖, 乙烯基壁板 |
|
Fire Protection
|
Smoke Detectors |
|
壁炉
|
有 |
|
Fireplace Total
|
1 |
|
地基类型
|
混凝土浇筑 |
|
客人卫生间(不包含洗浴)
|
1 |
|
供暖方式
|
天然气 |
|
供暖类型
|
压力热风 |
|
储存空间
|
2 |
|
内部尺寸
|
2500 - 3000 Sqft |
|
类型
|
独立屋 |
|
设备间
|
市政供水 |
车 位
土地
|
英亩数
|
无 |
|
围栏类型
|
Fully Fenced, Fenced Yard |
|
土地便利设施
|
公园, 公共交通, 学校 |
|
污水道
|
Sanitary Sewer |
|
土地深度
|
100 Ft ,1 In |
|
土地宽度
|
65 Ft ,7 In |
|
不规则大小
|
65.6 X 100.1 Ft |
|
规划描述
|
Rd1 |
房 间
| 楼 层 |
类 型 |
长 度 |
宽 度 |
面 积 |
|
二楼 |
Bedroom 4 |
3.02 m |
2.72 m |
3.02 m x 2.72 m |
|
二楼 |
主卧 |
6.1 m |
6.86 m |
6.1 m x 6.86 m |
|
二楼 |
第二卧房 |
3.86 m |
2.84 m |
3.86 m x 2.84 m |
|
二楼 |
第三卧房 |
3.78 m |
3.48 m |
3.78 m x 3.48 m |
|
地下室 |
娱乐,游戏房 |
10.16 m |
5.38 m |
10.16 m x 5.38 m |
|
一楼 |
客厅 |
3.33 m |
4.83 m |
3.33 m x 4.83 m |
|
一楼 |
餐厅 |
4.09 m |
3.45 m |
4.09 m x 3.45 m |
|
一楼 |
Eating Area |
2.46 m |
2.46 m |
2.46 m x 2.46 m |
|
一楼 |
厨房 |
4.09 m |
3.4 m |
4.09 m x 3.4 m |
|
一楼 |
家庭房 |
5.94 m |
3.45 m |
5.94 m x 3.45 m |
|
一楼 |
洗衣房 |
5.08 m |
1.93 m |
5.08 m x 1.93 m |
https://www.realtor.ca/real-estate/28237252/89-brae-crescent-ottawa-8203-stittsville-south








































