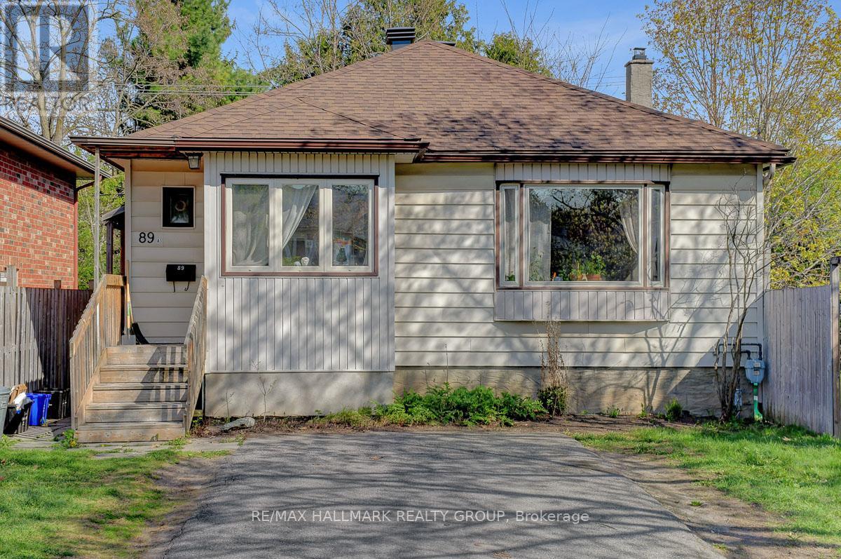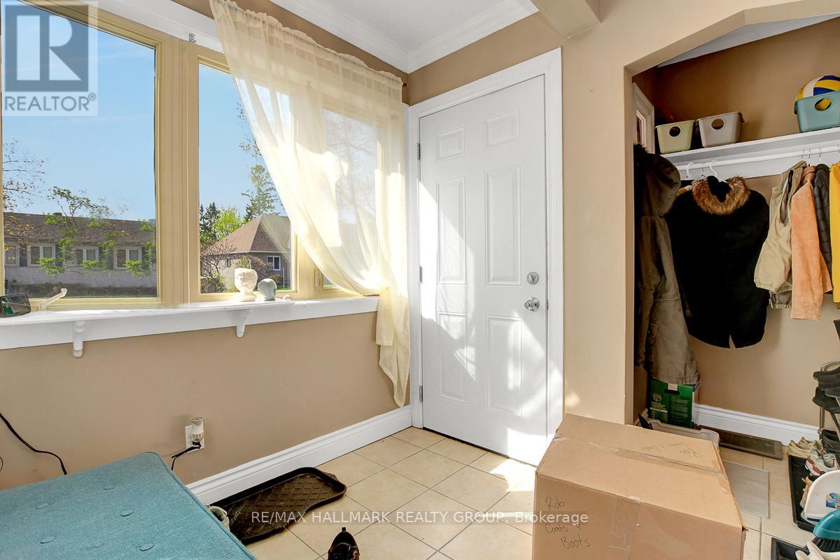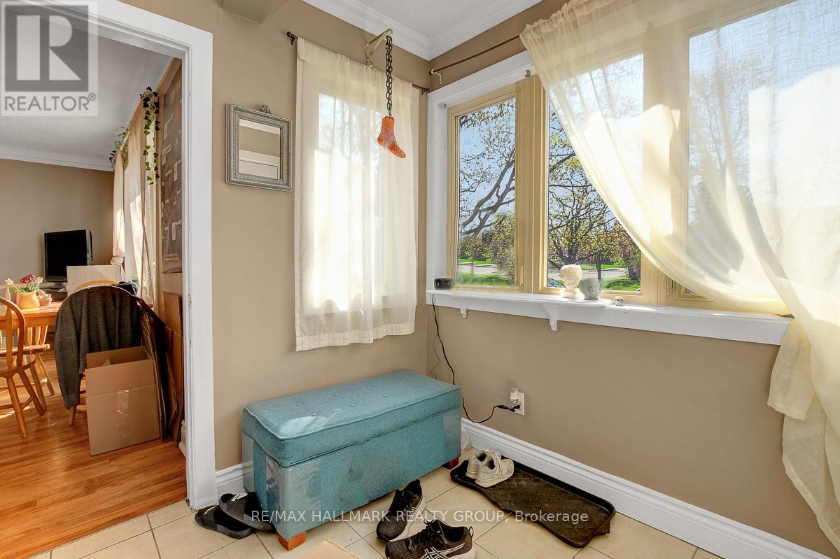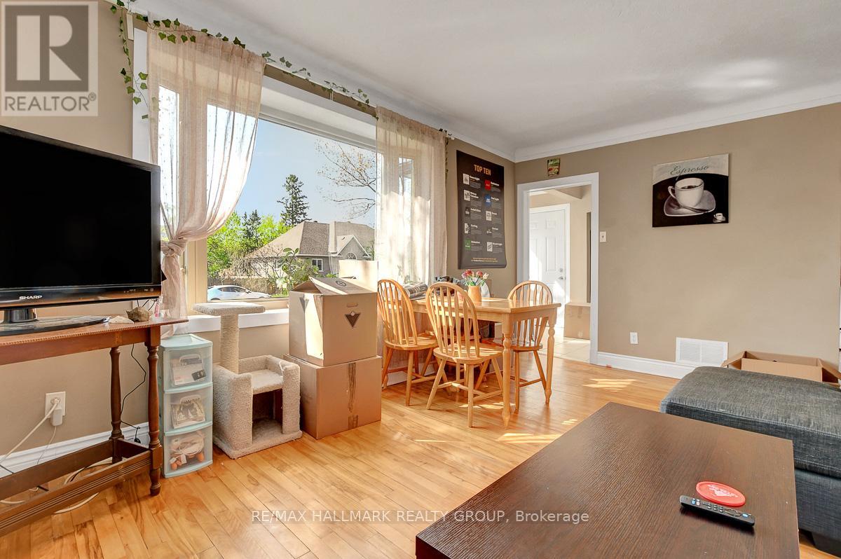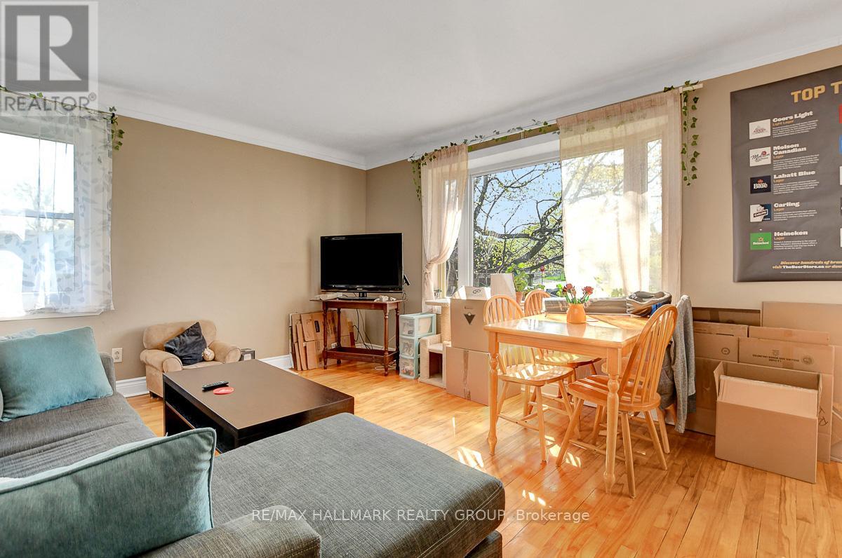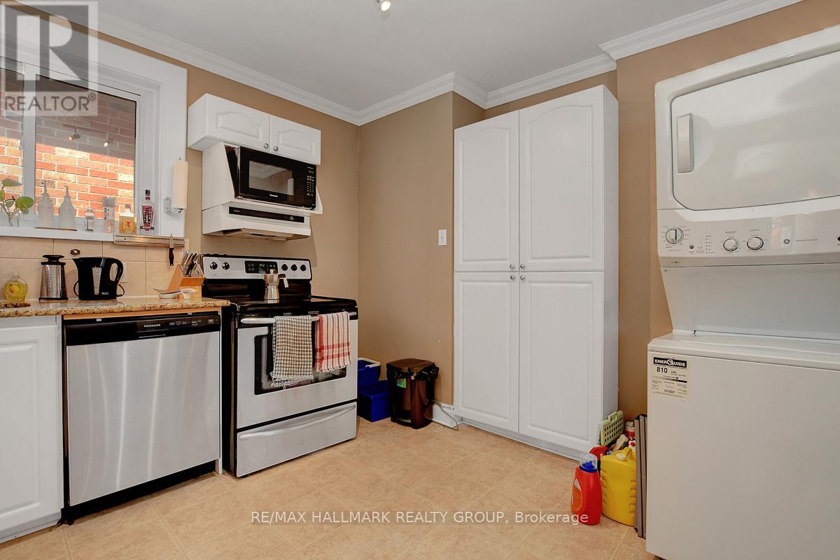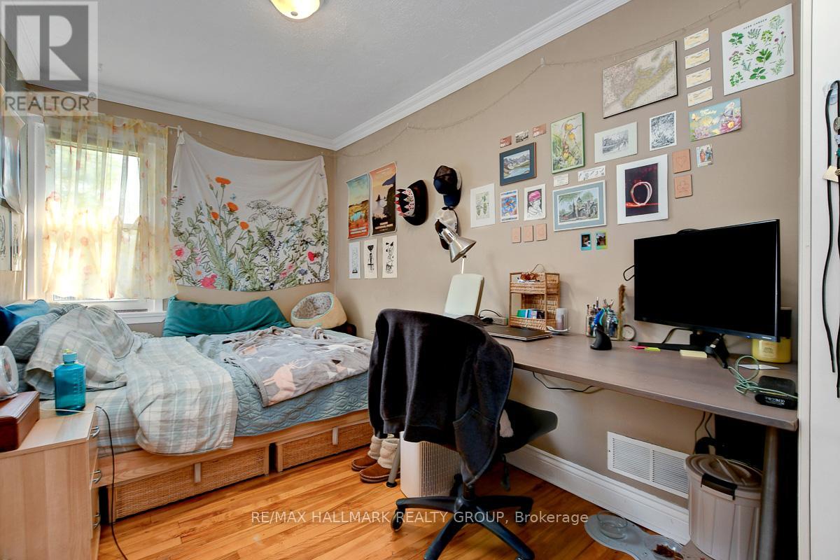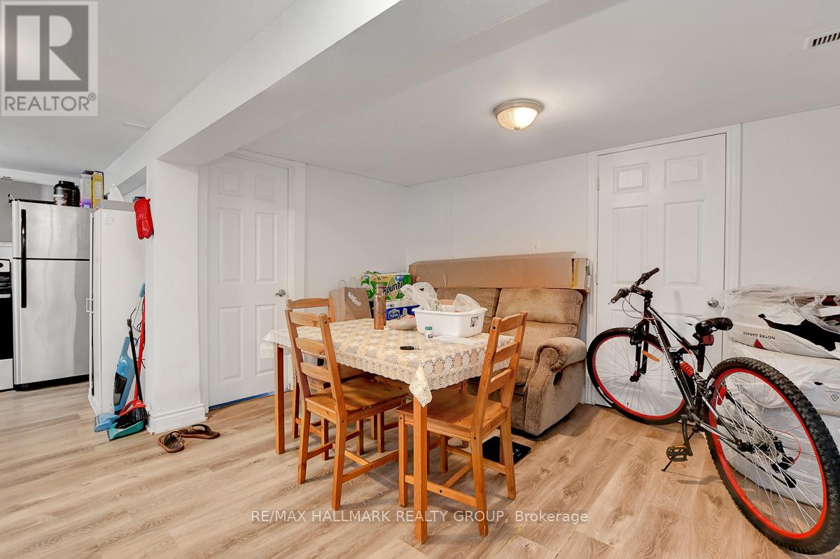6 卧室
2 浴室
700 - 1100 sqft
平房
中央空调
风热取暖
$724,900
Welcome to 89 Tower Road, a charming bungalow situated on a spacious corner lot in the highly sought-after St. Claire Gardens. Nestled on a mature, tree-lined cul-de-sac with no through-traffic, this home offers peace, privacy, and exceptional versatility. The main floor features beautiful hardwood flooring throughout, with three comfortable bedrooms, a full bathroom, its own washer/dryer and a bright functional kitchen, living, and dining area. The finished lower level, with its own separate entrance and washer/dryer, includes three additional bedrooms, a full bath, and a second kitchen ideal for a potential in-law suite, possible rental income or multi-generational living. The large lot also offers room for expansion or redevelopment for those with a vision. St. Claire Gardens is a transitioning neighbourhood known for its wide, quiet streets, mature trees, and a mix of stunning new builds and classic homes from the 60s and 70s. Just steps from Algonquin College, College Square, parks, transit, and the upcoming Baseline LRT station, with quick access to shopping and dining, this is a rare opportunity in a prime location. Whether you're looking to invest, redevelop, or settle into a long-term home, 89 Tower Road is a smart choice in one of Ottawas most appealing communities. Updates include: Shed roof (2024), Furnace (2023), Basement appliances -fridge, washer, dryer, stove, microwave hood fan and entire home painted (2019), Roof (2016). (id:44758)
房源概要
|
MLS® Number
|
X12145377 |
|
房源类型
|
民宅 |
|
社区名字
|
7301 - Meadowlands/St. Claire Gardens |
|
特征
|
Cul-de-sac |
|
总车位
|
4 |
|
结构
|
棚 |
详 情
|
浴室
|
2 |
|
地上卧房
|
3 |
|
地下卧室
|
3 |
|
总卧房
|
6 |
|
赠送家电包括
|
Water Heater, 烘干机, Hood 电扇, 微波炉, Two 炉子s, Two 洗衣机s, Two 冰箱s |
|
建筑风格
|
平房 |
|
地下室进展
|
已装修 |
|
地下室类型
|
N/a (finished) |
|
施工种类
|
独立屋 |
|
空调
|
中央空调 |
|
外墙
|
乙烯基壁板 |
|
地基类型
|
水泥 |
|
供暖方式
|
天然气 |
|
供暖类型
|
压力热风 |
|
储存空间
|
1 |
|
内部尺寸
|
700 - 1100 Sqft |
|
类型
|
独立屋 |
|
设备间
|
市政供水 |
车 位
土地
|
英亩数
|
无 |
|
围栏类型
|
Fenced Yard |
|
污水道
|
Sanitary Sewer |
|
土地深度
|
89 Ft ,10 In |
|
土地宽度
|
68 Ft |
|
不规则大小
|
68 X 89.9 Ft |
房 间
| 楼 层 |
类 型 |
长 度 |
宽 度 |
面 积 |
|
地下室 |
第三卧房 |
3.13 m |
2.77 m |
3.13 m x 2.77 m |
|
地下室 |
浴室 |
2.34 m |
1.49 m |
2.34 m x 1.49 m |
|
地下室 |
厨房 |
3.87 m |
2.1 m |
3.87 m x 2.1 m |
|
地下室 |
客厅 |
3.74 m |
3.56 m |
3.74 m x 3.56 m |
|
地下室 |
主卧 |
3.81 m |
3.71 m |
3.81 m x 3.71 m |
|
地下室 |
第二卧房 |
3.68 m |
2.34 m |
3.68 m x 2.34 m |
|
一楼 |
门厅 |
2.253 m |
2.04 m |
2.253 m x 2.04 m |
|
一楼 |
浴室 |
3.06 m |
1.49 m |
3.06 m x 1.49 m |
|
一楼 |
客厅 |
4.6 m |
3.71 m |
4.6 m x 3.71 m |
|
一楼 |
厨房 |
3.93 m |
3.41 m |
3.93 m x 3.41 m |
|
一楼 |
第二卧房 |
3.12 m |
2.77 m |
3.12 m x 2.77 m |
|
一楼 |
第三卧房 |
3.68 m |
2.34 m |
3.68 m x 2.34 m |
|
一楼 |
主卧 |
3.68 m |
3.41 m |
3.68 m x 3.41 m |
设备间
https://www.realtor.ca/real-estate/28305693/89-tower-road-ottawa-7301-meadowlandsst-claire-gardens


