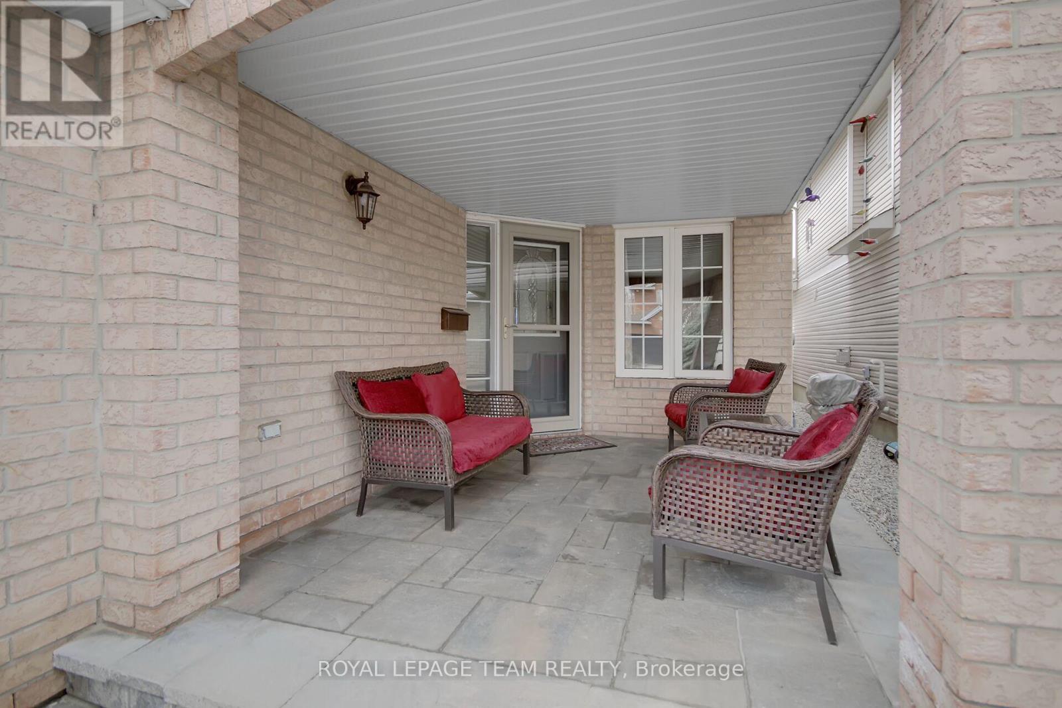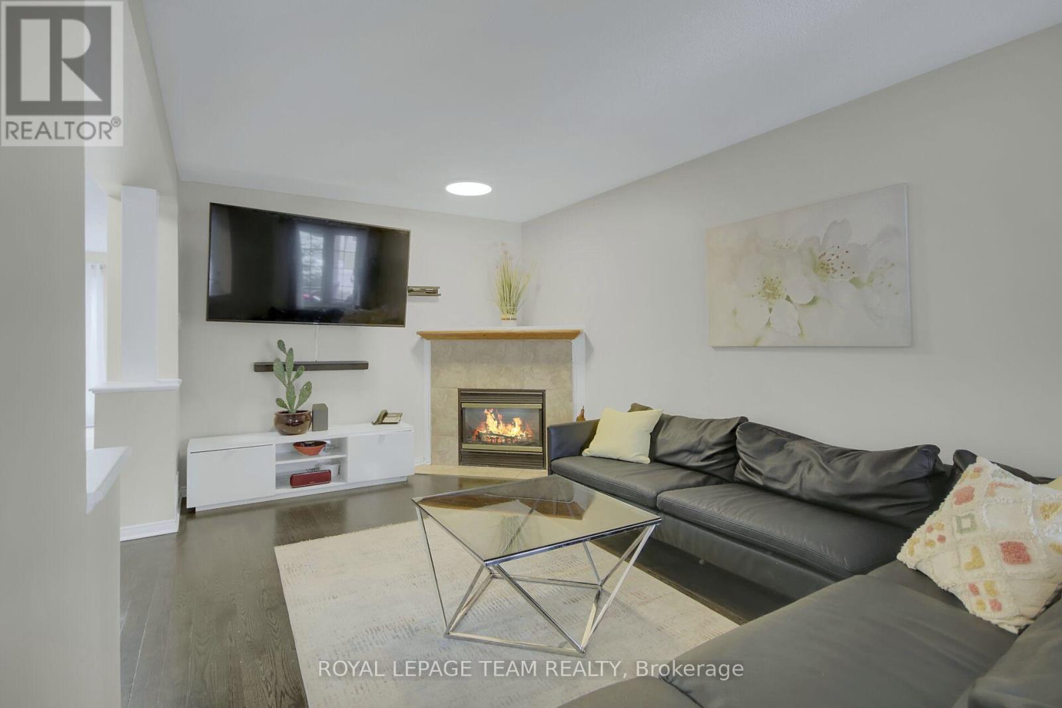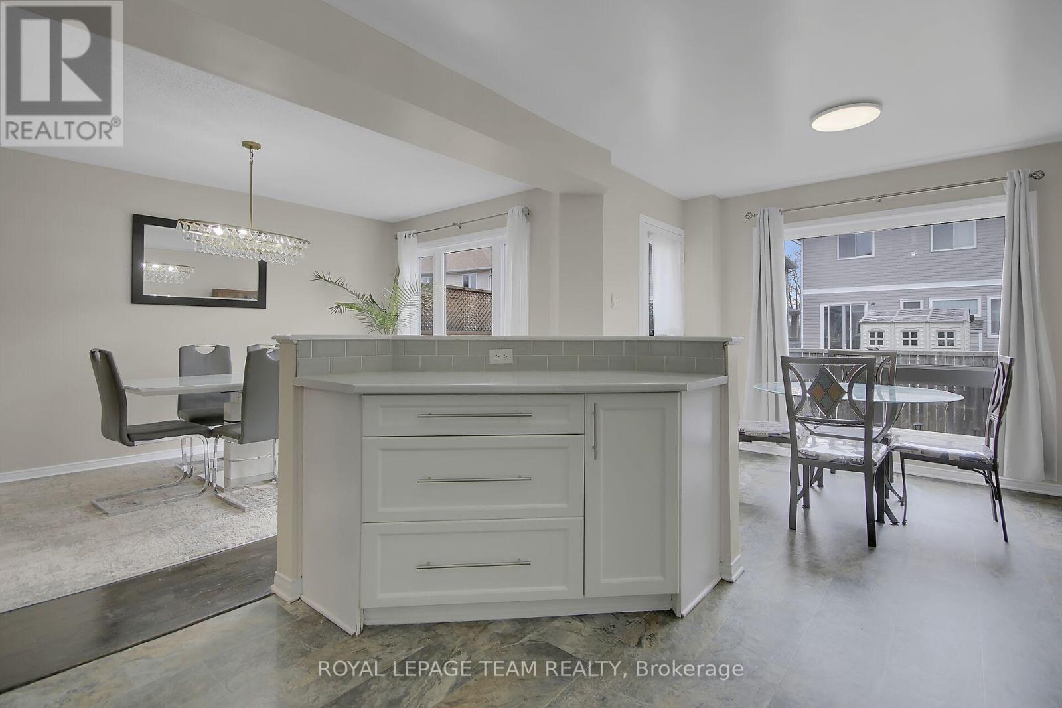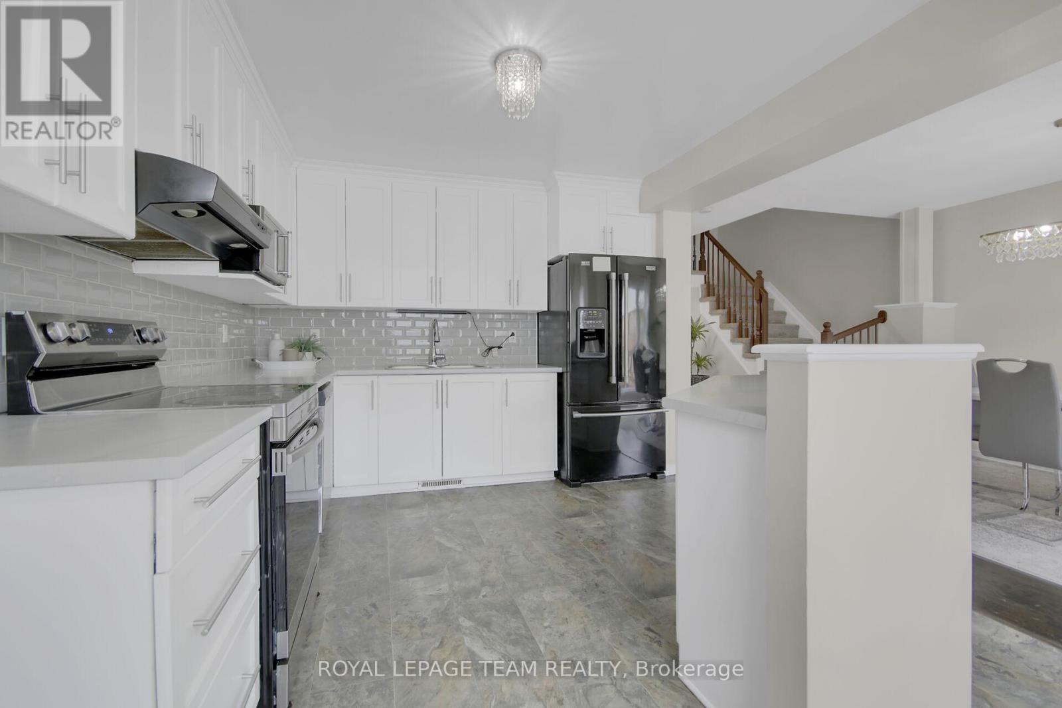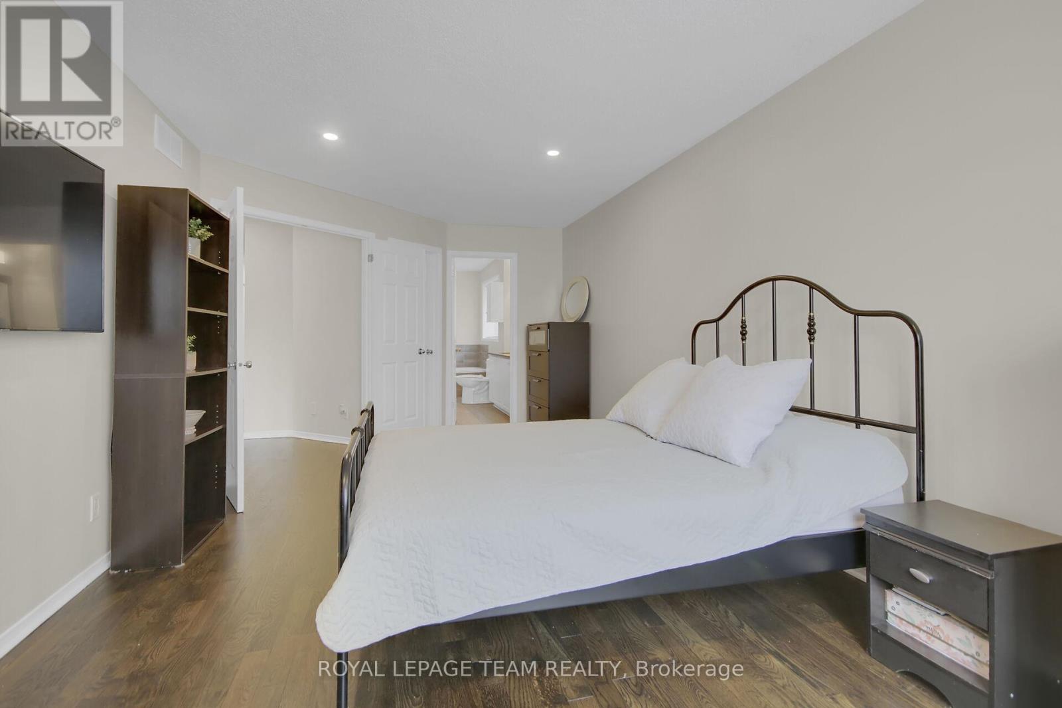4 卧室
4 浴室
1500 - 2000 sqft
壁炉
中央空调
风热取暖
$710,000
Welcome to this stunning and spacious home nestled on a lovely, family-friendly street in one of Barrhavens most desirable neighborhoods. This beautifully maintained semi-detached boasts 4 generous bedrooms on the upper level, including a spacious primary suite featuring a large 5-piece ensuite and an impressive walk-in closet. Three additional well-sized bedrooms and a 3-piece main bathroom complete the upper level all with gleaming hardwood floors that flow seamlessly from the main level. The bright and inviting main floor offers a large foyer, convenient 2-piece powder room, a warm and welcoming living room with a cozy fireplace. The kitchen is a true highlight featuring ample cabinetry, plenty of counter space, a central island, and brand new counters installed in 2025. The kitchen opens to a sunny eating area with patio doors leading to the backyard, and a large dining room perfect for family gatherings. The fully finished basement expands your living space with a large rec room complete with a projector, fireplace, two office areas, a large laundry room, and a modern 3-piece bathroom with a beautiful stand-up shower. Enjoy curb appeal galore with interlock landscaping, lush gardens, and a covered front porch ideal for morning coffee. The driveway offers parking for three vehicles. The fully fenced backyard includes a deck, a shed, and lovely garden spaces perfect for outdoor living. This home truly checks all the boxes. Don't miss your chance to make it yours! Update include: FURNACE 2023, basement 2023, painting, refinished hardwood floors on 2nd level and stained hardwood floors on main level 2025, most lights changed in the home. (id:44758)
Open House
此属性有开放式房屋!
开始于:
2:00 pm
结束于:
4:00 pm
房源概要
|
MLS® Number
|
X12083800 |
|
房源类型
|
民宅 |
|
社区名字
|
7706 - Barrhaven - Longfields |
|
总车位
|
3 |
详 情
|
浴室
|
4 |
|
地上卧房
|
4 |
|
总卧房
|
4 |
|
赠送家电包括
|
Garage Door Opener Remote(s), Blinds, 洗碗机, 烘干机, Furniture, Hood 电扇, 微波炉, 炉子, 洗衣机, 冰箱 |
|
地下室进展
|
已装修 |
|
地下室类型
|
全完工 |
|
施工种类
|
Semi-detached |
|
空调
|
中央空调 |
|
外墙
|
砖, 乙烯基壁板 |
|
壁炉
|
有 |
|
Fireplace Total
|
2 |
|
地基类型
|
混凝土浇筑 |
|
客人卫生间(不包含洗浴)
|
1 |
|
供暖方式
|
天然气 |
|
供暖类型
|
压力热风 |
|
储存空间
|
2 |
|
内部尺寸
|
1500 - 2000 Sqft |
|
类型
|
独立屋 |
|
设备间
|
市政供水 |
车 位
土地
|
英亩数
|
无 |
|
污水道
|
Sanitary Sewer |
|
土地深度
|
98 Ft ,4 In |
|
土地宽度
|
24 Ft ,7 In |
|
不规则大小
|
24.6 X 98.4 Ft |
房 间
| 楼 层 |
类 型 |
长 度 |
宽 度 |
面 积 |
|
二楼 |
主卧 |
6.55 m |
3.07 m |
6.55 m x 3.07 m |
|
二楼 |
第二卧房 |
3.96 m |
3.1 m |
3.96 m x 3.1 m |
|
二楼 |
第三卧房 |
4.26 m |
2.74 m |
4.26 m x 2.74 m |
|
二楼 |
Bedroom 4 |
3.35 m |
2.83 m |
3.35 m x 2.83 m |
|
地下室 |
Office |
2.74 m |
1.28 m |
2.74 m x 1.28 m |
|
地下室 |
洗衣房 |
3.2 m |
2.37 m |
3.2 m x 2.37 m |
|
地下室 |
娱乐,游戏房 |
6 m |
3.35 m |
6 m x 3.35 m |
|
地下室 |
衣帽间 |
3.1 m |
2.74 m |
3.1 m x 2.74 m |
|
一楼 |
厨房 |
4.08 m |
3.2 m |
4.08 m x 3.2 m |
|
一楼 |
Eating Area |
3.13 m |
3.04 m |
3.13 m x 3.04 m |
|
一楼 |
餐厅 |
3.96 m |
3.03 m |
3.96 m x 3.03 m |
|
一楼 |
客厅 |
5.2 m |
3.03 m |
5.2 m x 3.03 m |
设备间
https://www.realtor.ca/real-estate/28169458/89-upminster-way-ottawa-7706-barrhaven-longfields



