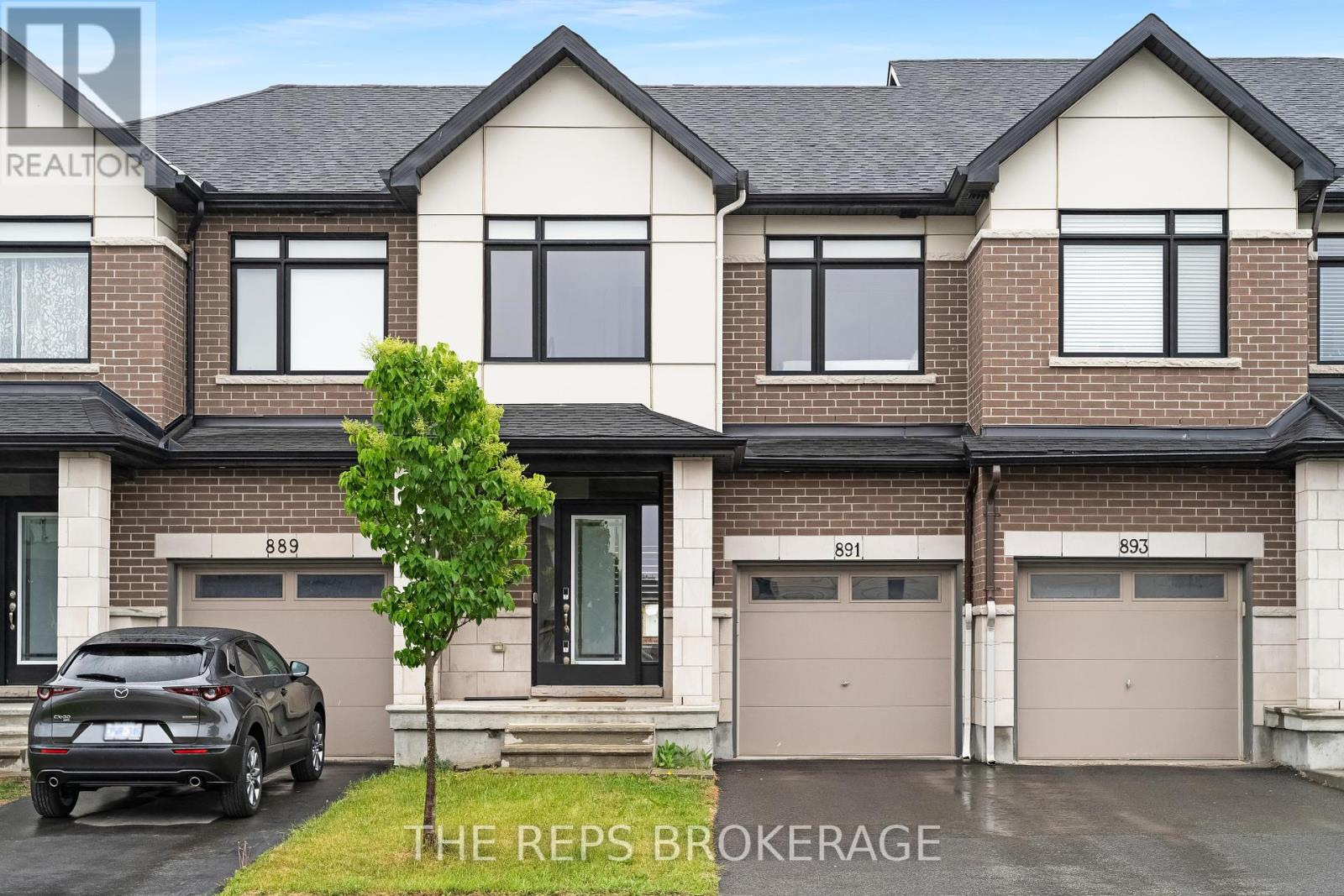3 卧室
3 浴室
1500 - 2000 sqft
中央空调
风热取暖
$659,900
Welcome to 891 Solarium a beautifully kept, like-new home in one of Riverside Souths most sought-after communities. With over 1,700 square feet of living space above grade, plus a fully finished lower level, this is a home that offers room to grow without feeling overwhelming. Inside, the space feels bright, clean, and calm. Hardwood floors on main and upper level, hardwood staircase, and custom blinds allowing loads of natural light to flow through the open layout with 9 foot ceilings. Every room has been very gently lived in and carefully maintained. The kitchen features quartz countertops, newer high-end appliances, and flows effortlessly into the living and dining areas, making it easy to connect and unwind. Upstairs, the primary suite gives you the retreat you deserve with a walk-in closet and a private ensuite bathroom. Two additional bedrooms and another full bath provide comfort and flexibility for family, guests, or a home office. Downstairs, the fully finished basement adds even more living space making this space versatile and something you can grow in to. Out back, a fully fenced yard offers a private escape for warm evenings or weekend BBQs (natural gas hookup). Lots of upgrades throughout the home makes it truly move in ready. Riverside South is a place where people settle in surrounded by parks, top-rated schools, walking trails, and everyday amenities just minutes away. If you've been looking for something that feels like home the moment you walk in, this is it. (id:44758)
房源概要
|
MLS® Number
|
X12218759 |
|
房源类型
|
民宅 |
|
社区名字
|
2602 - Riverside South/Gloucester Glen |
|
总车位
|
3 |
详 情
|
浴室
|
3 |
|
地上卧房
|
3 |
|
总卧房
|
3 |
|
Age
|
0 To 5 Years |
|
赠送家电包括
|
Water Heater - Tankless, 洗碗机, 烘干机, Hood 电扇, 微波炉, 炉子, 洗衣机, 冰箱 |
|
地下室类型
|
Full |
|
施工种类
|
附加的 |
|
空调
|
中央空调 |
|
外墙
|
砖, 乙烯基壁板 |
|
地基类型
|
混凝土浇筑 |
|
客人卫生间(不包含洗浴)
|
1 |
|
供暖方式
|
天然气 |
|
供暖类型
|
压力热风 |
|
储存空间
|
2 |
|
内部尺寸
|
1500 - 2000 Sqft |
|
类型
|
联排别墅 |
|
设备间
|
市政供水 |
车 位
土地
|
英亩数
|
无 |
|
污水道
|
Sanitary Sewer |
|
土地深度
|
100 Ft ,1 In |
|
土地宽度
|
20 Ft |
|
不规则大小
|
20 X 100.1 Ft |
房 间
| 楼 层 |
类 型 |
长 度 |
宽 度 |
面 积 |
|
二楼 |
主卧 |
3.96 m |
3.65 m |
3.96 m x 3.65 m |
|
二楼 |
第二卧房 |
3.35 m |
3.04 m |
3.35 m x 3.04 m |
|
二楼 |
第三卧房 |
3.04 m |
2.74 m |
3.04 m x 2.74 m |
|
二楼 |
浴室 |
1.82 m |
1.82 m |
1.82 m x 1.82 m |
|
二楼 |
浴室 |
3.04 m |
2.43 m |
3.04 m x 2.43 m |
|
地下室 |
娱乐,游戏房 |
6.09 m |
3.25 m |
6.09 m x 3.25 m |
|
一楼 |
厨房 |
3.35 m |
3.04 m |
3.35 m x 3.04 m |
|
一楼 |
客厅 |
5.74 m |
3.04 m |
5.74 m x 3.04 m |
https://www.realtor.ca/real-estate/28464341/891-solarium-avenue-s-ottawa-2602-riverside-southgloucester-glen
































