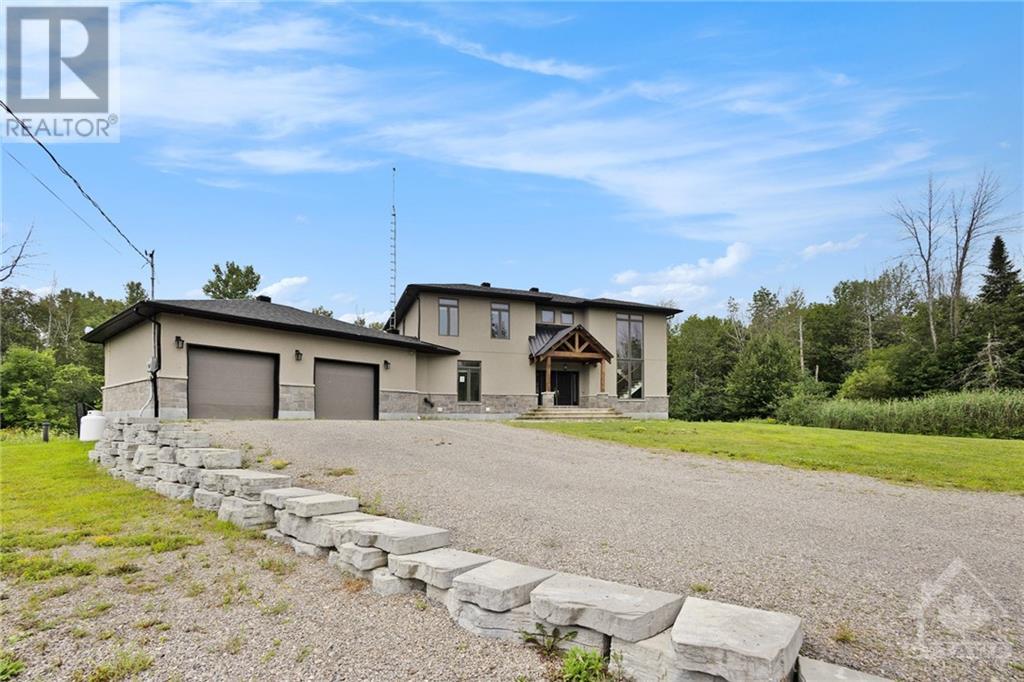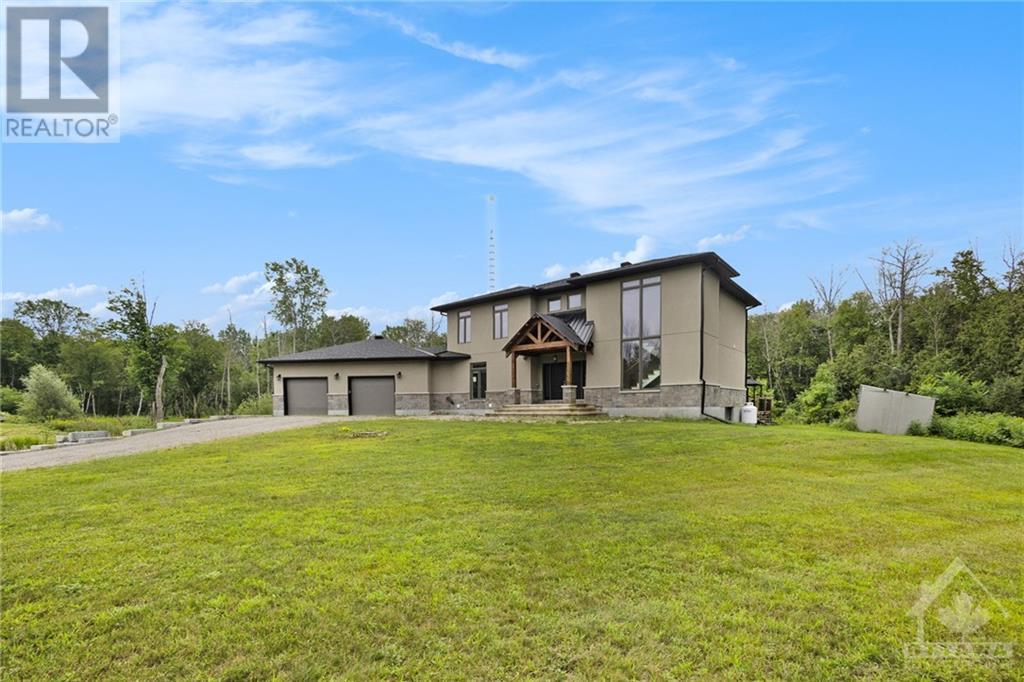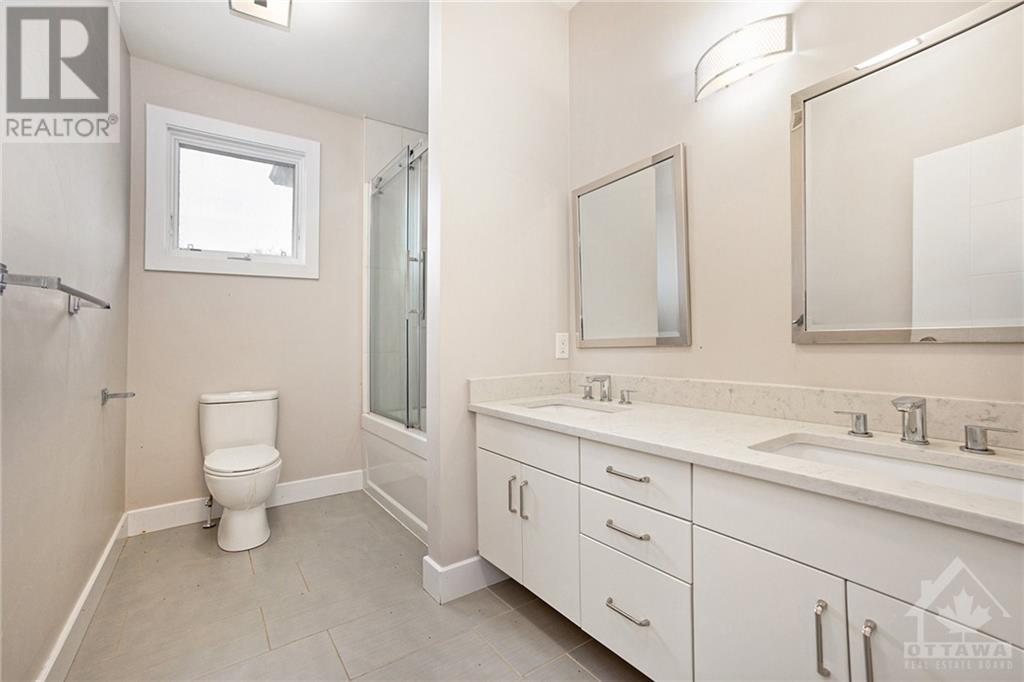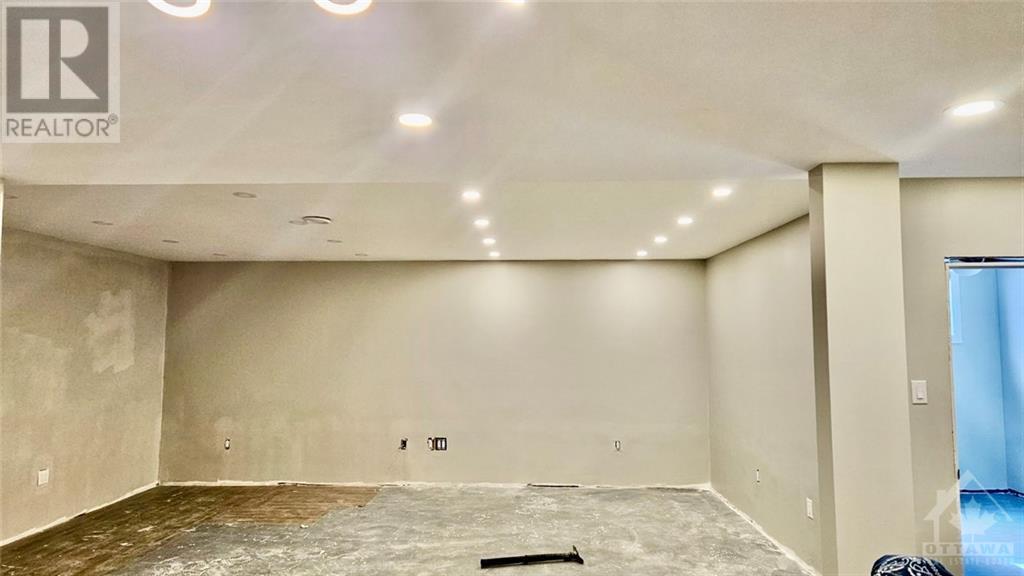4 卧室
3 浴室
$879,000
Flooring: Hardwood, Stunning custom home on a quiet road in Merrickville. This home has no rear neighbours! Boasting a Chef's kitchen, a huge island, and a butler's pantry. Hardwood and custom built cabinetry, overlooking the open concept family room. The second storey has 3 generous bedrooms. The primary with a luxurious ensuite plus impressive walk-in closet. Basement is finished requires new flooring. This home is waiting for your personal touch!, Flooring: Laminate (id:44758)
房源概要
|
MLS® Number
|
X10418714 |
|
房源类型
|
民宅 |
|
临近地区
|
Merrickville |
|
社区名字
|
805 - Merrickville/Wolford Twp |
|
附近的便利设施
|
公园 |
|
总车位
|
8 |
详 情
|
浴室
|
3 |
|
地上卧房
|
3 |
|
地下卧室
|
1 |
|
总卧房
|
4 |
|
地下室进展
|
部分完成 |
|
地下室类型
|
全部完成 |
|
施工种类
|
独立屋 |
|
外墙
|
灰泥, 石 |
|
地基类型
|
混凝土 |
|
储存空间
|
2 |
|
类型
|
独立屋 |
车 位
土地
|
英亩数
|
无 |
|
土地便利设施
|
公园 |
|
污水道
|
Septic System |
|
土地深度
|
1299 Ft ,6 In |
|
土地宽度
|
303 Ft ,11 In |
|
不规则大小
|
303.93 X 1299.57 Ft ; 1 |
|
规划描述
|
住宅 |
房 间
| 楼 层 |
类 型 |
长 度 |
宽 度 |
面 积 |
|
二楼 |
浴室 |
3.93 m |
2.71 m |
3.93 m x 2.71 m |
|
二楼 |
卧室 |
4.03 m |
3.53 m |
4.03 m x 3.53 m |
|
二楼 |
卧室 |
3.91 m |
3.58 m |
3.91 m x 3.58 m |
|
二楼 |
Loft |
3.68 m |
2.81 m |
3.68 m x 2.81 m |
|
二楼 |
洗衣房 |
2.54 m |
1.98 m |
2.54 m x 1.98 m |
|
二楼 |
主卧 |
5.13 m |
4.69 m |
5.13 m x 4.69 m |
|
二楼 |
其它 |
2.43 m |
2.08 m |
2.43 m x 2.08 m |
|
地下室 |
家庭房 |
6.29 m |
5.33 m |
6.29 m x 5.33 m |
|
地下室 |
卧室 |
3.91 m |
3.04 m |
3.91 m x 3.04 m |
|
一楼 |
客厅 |
5.46 m |
5.38 m |
5.46 m x 5.38 m |
|
一楼 |
餐厅 |
5 m |
3.17 m |
5 m x 3.17 m |
|
一楼 |
厨房 |
5.35 m |
4.31 m |
5.35 m x 4.31 m |
|
一楼 |
Pantry |
4.06 m |
1.37 m |
4.06 m x 1.37 m |
|
一楼 |
浴室 |
1.7 m |
1.6 m |
1.7 m x 1.6 m |
|
一楼 |
Mud Room |
3.83 m |
3.63 m |
3.83 m x 3.63 m |
|
一楼 |
门厅 |
3.35 m |
3.17 m |
3.35 m x 3.17 m |
设备间
https://www.realtor.ca/real-estate/27603246/896-corktown-road-merrickville-wolford-805-merrickvillewolford-twp-805-merrickvillewolford-twp































